130 Cumberland Way, Savannah, GA 31407
Local realty services provided by:Better Homes and Gardens Real Estate Elliott Coastal Living
Listed by: chelsea phillips, mark a. douglas
Office: six bricks llc.
MLS#:SA333669
Source:NC_CCAR
Price summary
- Price:$370,000
- Price per sq. ft.:$155.79
About this home
This Cumberland home combines timeless style with thoughtful updates designed for modern living. Inside, you’ll find custom built-ins in the living room, a butler’s pantry, and hardwood floors throughout the first level. Upstairs offers a second living room—perfect for movie nights, play space, or a quiet retreat.
The owner’s suite is spacious and serene, while the extended back patio and covered porch create the perfect setting for outdoor entertaining. Major updates include a newer roof and HVAC, plus abundant storage throughout.
And then there’s the garage—truly a mechanic’s dream with custom RaceDeck flooring and its own heating and cooling system. Whether you’re a car enthusiast, hobbyist, or simply want the ultimate workshop, this space delivers.
All of this comes with the perks of the Cumberland community in The Highlands, including a clubhouse, fitness center, playground, pool, and tennis courts.
Contact an agent
Home facts
- Year built:2013
- Listing ID #:SA333669
- Added:58 day(s) ago
- Updated:December 14, 2025 at 08:49 AM
Rooms and interior
- Bedrooms:4
- Total bathrooms:3
- Full bathrooms:2
- Half bathrooms:1
- Living area:2,375 sq. ft.
Heating and cooling
- Cooling:Heat Pump
- Heating:Electric, Heat Pump, Heating
Structure and exterior
- Year built:2013
- Building area:2,375 sq. ft.
- Lot area:0.19 Acres
Schools
- High school:West Chatham
- Middle school:Godley Station
- Elementary school:Godley Station
Finances and disclosures
- Price:$370,000
- Price per sq. ft.:$155.79
New listings near 130 Cumberland Way
- New
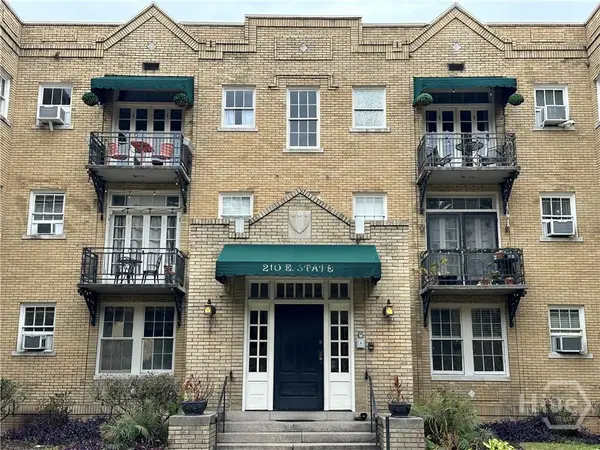 $429,000Active1 beds 1 baths518 sq. ft.
$429,000Active1 beds 1 baths518 sq. ft.210 E State Street #35, Savannah, GA 31401
MLS# SA344777Listed by: REALTY ONE GROUP INCLUSION - Open Sun, 12 to 3pmNew
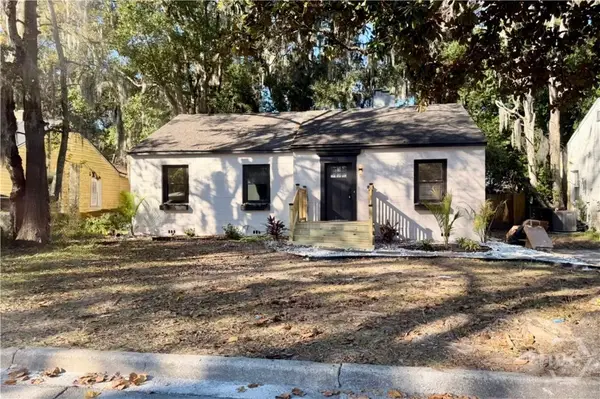 $345,000Active3 beds 2 baths1,245 sq. ft.
$345,000Active3 beds 2 baths1,245 sq. ft.9 Oleander Avenue, Savannah, GA 31401
MLS# SA345202Listed by: REALTY ONE GROUP INCLUSION - New
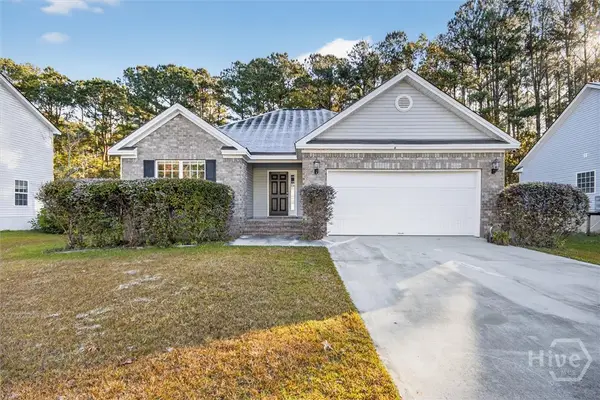 $299,000Active3 beds 2 baths1,444 sq. ft.
$299,000Active3 beds 2 baths1,444 sq. ft.1540 Bradley Boulevard, Savannah, GA 31419
MLS# SA345206Listed by: CAROLE PAUL REALTY - New
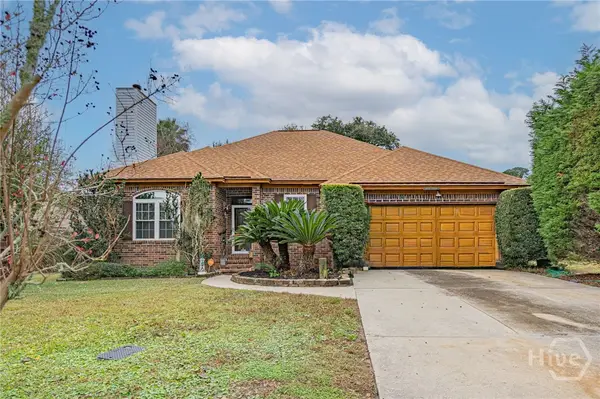 $459,000Active3 beds 2 baths1,696 sq. ft.
$459,000Active3 beds 2 baths1,696 sq. ft.106 Blockade Court, Savannah, GA 31410
MLS# SA345104Listed by: BETTER HOMES AND GARDENS REAL - New
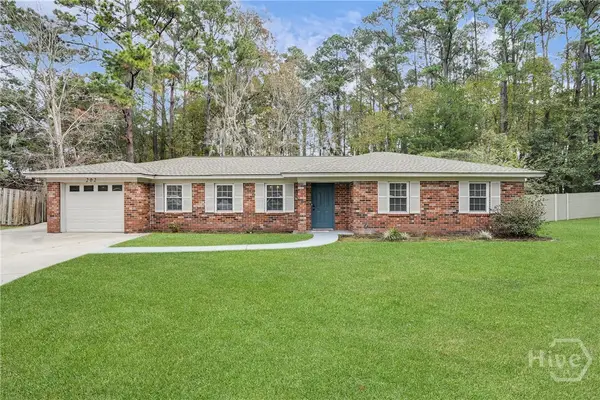 $349,900Active3 beds 2 baths1,432 sq. ft.
$349,900Active3 beds 2 baths1,432 sq. ft.202 Sunderland Drive, Savannah, GA 31406
MLS# SA345094Listed by: EXP REALTY LLC - New
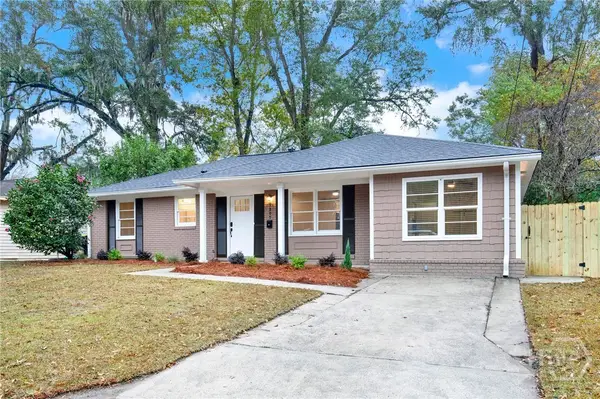 $350,000Active4 beds 2 baths1,248 sq. ft.
$350,000Active4 beds 2 baths1,248 sq. ft.1307 E 70th Street, Savannah, GA 31404
MLS# SA341726Listed by: ENGEL & VOLKERS - New
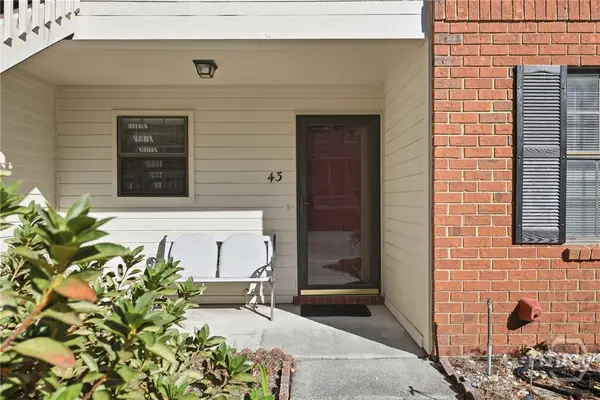 $208,000Active2 beds 2 baths919 sq. ft.
$208,000Active2 beds 2 baths919 sq. ft.43 Colony Park Drive, Savannah, GA 31406
MLS# SA344984Listed by: SEAPORT REAL ESTATE GROUP - New
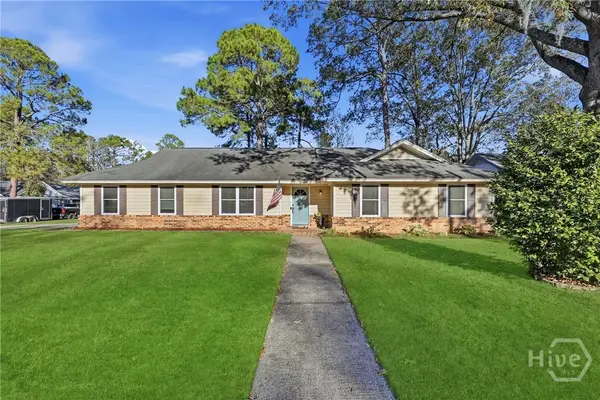 $330,000Active3 beds 2 baths1,458 sq. ft.
$330,000Active3 beds 2 baths1,458 sq. ft.102 E Sagebrush Lane, Savannah, GA 31419
MLS# SA345096Listed by: KELLER WILLIAMS COASTAL AREA P - New
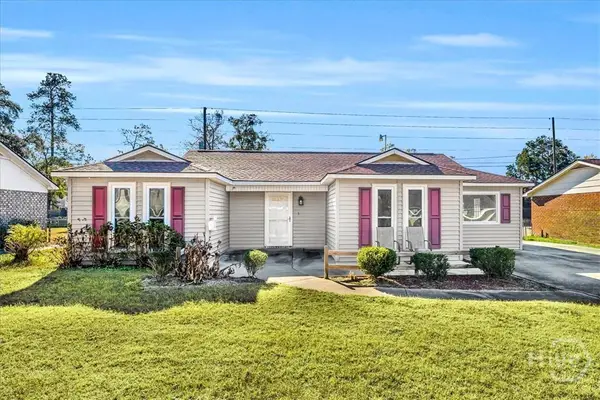 $240,000Active3 beds 2 baths1,331 sq. ft.
$240,000Active3 beds 2 baths1,331 sq. ft.225 Holiday Drive, Savannah, GA 31419
MLS# SA345100Listed by: BHHS BAY STREET REALTY GROUP - New
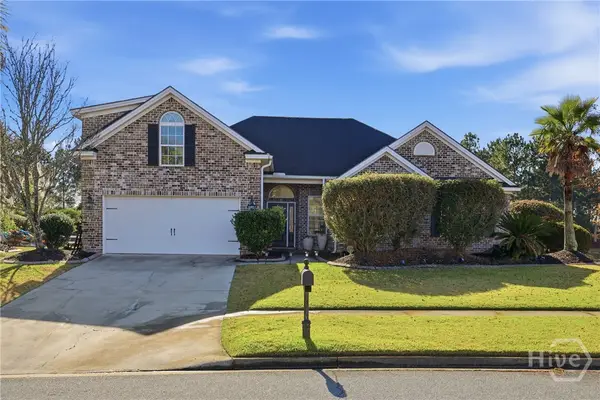 $392,000Active4 beds 3 baths2,345 sq. ft.
$392,000Active4 beds 3 baths2,345 sq. ft.101 Sedona Drive, Savannah, GA 31407
MLS# SA345103Listed by: EXP REALTY LLC
