1323 E 69th Street, Savannah, GA 31404
Local realty services provided by:Better Homes and Gardens Real Estate Lifestyle Property Partners
Listed by: christina l. mcintosh
Office: mcintosh realty team llc.
MLS#:SA335467
Source:NC_CCAR
Price summary
- Price:$324,500
- Price per sq. ft.:$291.03
About this home
Brand New Construction in Midtown Savannah!! Dreamng of owning a brand new home but don't want to live outside the city limits? This well-designed 3-bedroom, 2-bath single-story home makes the most of every square inch with a smart, purposeful modern living layout—perfect for first-time buyers, downsizers, or savvy investors looking for a low-maintenance, high-value property. Inside, you’ll love the open-concept floor plan, luxury vinyl plank flooring, and stylish finishes throughout. The gourmet kitchen features stainless steel appliances, modern cabinetry, and sleek fixtures—perfect for daily living or entertaining. Spray foam insulation keeps energy bills low and comfort high all year long. With its unbeatable location, efficient use of space, and modern features, this home delivers incredible value, style, and convenience. Located in a prime Midtown Savannah location, you’ll enjoy quick access to Truman Parkway, putting Downtown Savannah, Tybee Island, and I-16 all within minutes. Close to Memorial and Candler Hospitals, and some of Savannah’s top-rated restaurants, shops, and entertainment. 100% Financing Available with Up to $20k in Down Payment Assistance and a 5% Interest Rate! Schedule private tour today!
Contact an agent
Home facts
- Year built:2025
- Listing ID #:SA335467
- Added:29 day(s) ago
- Updated:November 15, 2025 at 09:25 AM
Rooms and interior
- Bedrooms:3
- Total bathrooms:2
- Full bathrooms:2
- Living area:1,115 sq. ft.
Heating and cooling
- Cooling:Central Air
- Heating:Electric, Heating
Structure and exterior
- Year built:2025
- Building area:1,115 sq. ft.
- Lot area:0.09 Acres
Schools
- High school:Jenkins
- Middle school:Myers
- Elementary school:Heard
Finances and disclosures
- Price:$324,500
- Price per sq. ft.:$291.03
New listings near 1323 E 69th Street
- New
 $375,000Active0.11 Acres
$375,000Active0.11 Acres1809 Montgomery Street, Savannah, GA 31401
MLS# SA343482Listed by: SEABOLT REAL ESTATE - New
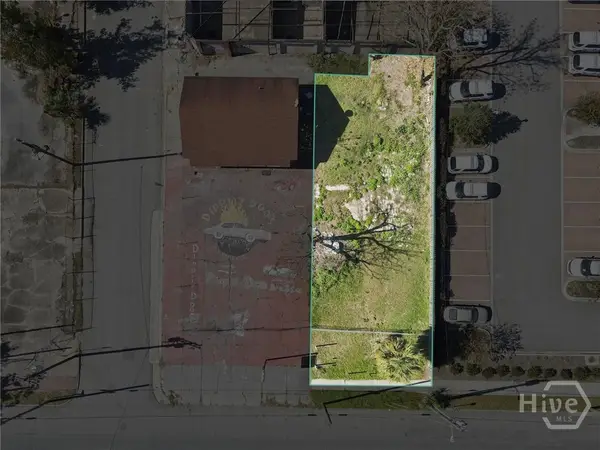 $325,000Active0.11 Acres
$325,000Active0.11 Acres1805 / 1807 Montgomery Street, Savannah, GA 31401
MLS# SA343483Listed by: SEABOLT REAL ESTATE - New
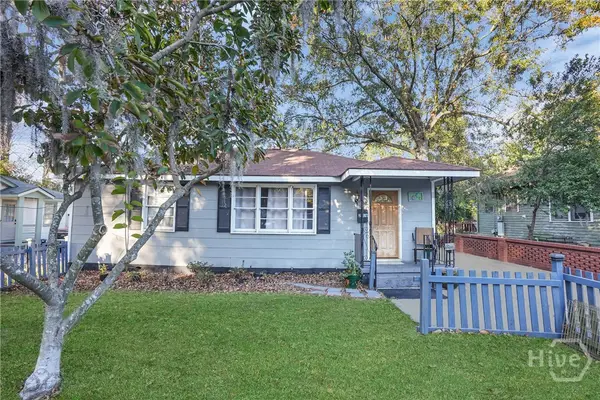 $364,999Active3 beds 2 baths1,524 sq. ft.
$364,999Active3 beds 2 baths1,524 sq. ft.2016 Indiana Avenue, Savannah, GA 31404
MLS# SA343549Listed by: RE/MAX ACCENT - New
 $195,000Active3 beds 2 baths1,000 sq. ft.
$195,000Active3 beds 2 baths1,000 sq. ft.118 Cottonvale Road #B, Savannah, GA 31405
MLS# SA343714Listed by: BHHS BAY STREET REALTY GROUP - New
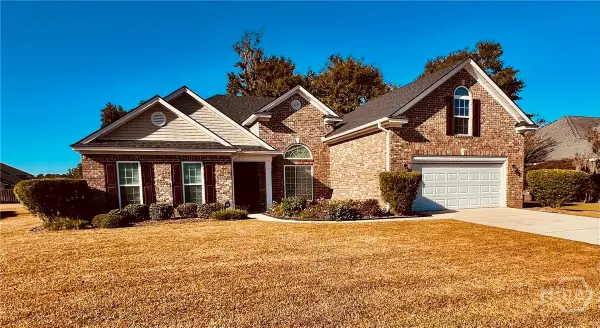 $442,999Active3 beds 2 baths3,314 sq. ft.
$442,999Active3 beds 2 baths3,314 sq. ft.Address Withheld By Seller, Savannah, GA 31419
MLS# SA343752Listed by: SALT MARSH REALTY LLC - New
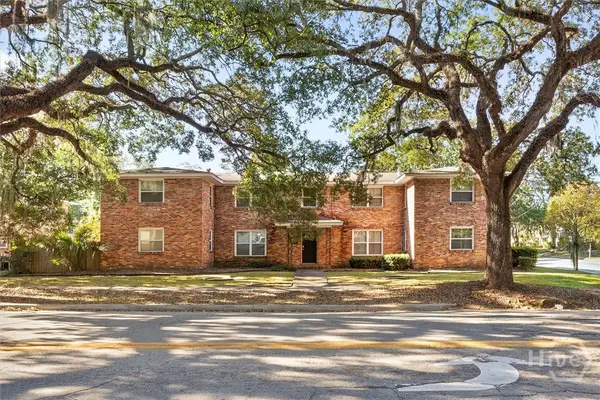 $1,050,000Active12 beds 8 baths5,546 sq. ft.
$1,050,000Active12 beds 8 baths5,546 sq. ft.3601 Bull Street, Savannah, GA 31405
MLS# SA343789Listed by: REALTY SOUTH - New
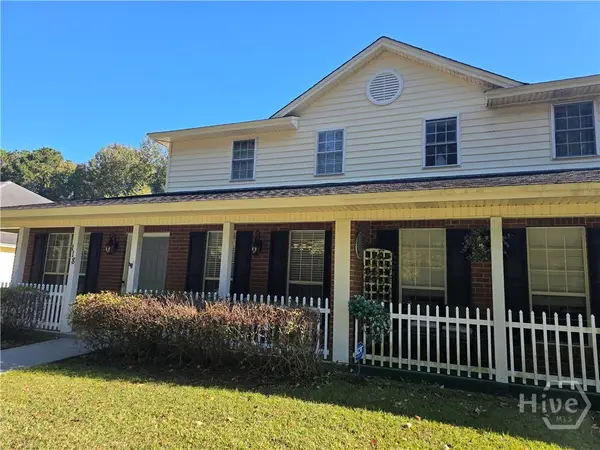 $285,000Active4 beds 3 baths1,862 sq. ft.
$285,000Active4 beds 3 baths1,862 sq. ft.118 Trellis, Savannah, GA 31419
MLS# SA343791Listed by: INTEGRITY REAL ESTATE LLC - New
 $380,000Active4 beds 3 baths2,627 sq. ft.
$380,000Active4 beds 3 baths2,627 sq. ft.153 Greyfield Circle, Savannah, GA 31407
MLS# SA343271Listed by: BETTER HOMES AND GARDENS REAL - Open Sat, 2 to 4pmNew
 $320,000Active4 beds 2 baths1,651 sq. ft.
$320,000Active4 beds 2 baths1,651 sq. ft.406 Briarcliff Circle, Savannah, GA 31419
MLS# SA343682Listed by: ENGEL & VOLKERS - New
 $199,900Active3 beds 2 baths1,363 sq. ft.
$199,900Active3 beds 2 baths1,363 sq. ft.5329 Glatigny Street, Savannah, GA 31405
MLS# SA343757Listed by: SAVANNAH REALTY
