1411 Blakeley Road, Savannah, GA 31406
Local realty services provided by:Better Homes and Gardens Real Estate Lifestyle Property Partners
Upcoming open houses
- Sun, Dec 1402:00 pm - 03:30 pm
Listed by: sarah j. pounders
Office: engel & volkers
MLS#:SA337363
Source:NC_CCAR
Price summary
- Price:$324,900
- Price per sq. ft.:$231.08
About this home
Renovated and move-in ready, this solid brick ranch sits just outside Savannah in unincorporated Chatham County, offering both space and freedom with a .26-acre lot and no HOA. Freshly painted inside and out, the home features all-new LVP flooring, a designer kitchen with quartz countertops, stainless appliances, new cabinetry, and a deep chef’s sink. Modern touches include recessed lighting, new double-pane windows, and stylish bathroom updates with new vanities and tile. The primary suite connects to a full bath, while an additional half bath provides hall access to the same space. A flexible family room off the kitchen offers endless possibilities. Laundry room off the family room. Outdoors, enjoy a covered patio, freshly painted shed, fully fenced yard, and a convenient front driveway with carport. Zoned for Hesse K-8 just .4 miles away, with Butter Bean Beach Boat Ramp only 8 minutes by car. Downtown Savannah is just 20 minutes away, and Tybee Island only 30 minutes. Sold in AS-IS condition.
Contact an agent
Home facts
- Year built:1964
- Listing ID #:SA337363
- Added:54 day(s) ago
- Updated:December 10, 2025 at 09:50 PM
Rooms and interior
- Bedrooms:3
- Total bathrooms:2
- Full bathrooms:1
- Half bathrooms:1
- Living area:1,406 sq. ft.
Heating and cooling
- Cooling:Central Air
- Heating:Heat Pump, Heating
Structure and exterior
- Roof:Composition
- Year built:1964
- Building area:1,406 sq. ft.
- Lot area:0.26 Acres
Schools
- High school:Jenkins
- Middle school:Hesse
- Elementary school:Hesse
Finances and disclosures
- Price:$324,900
- Price per sq. ft.:$231.08
New listings near 1411 Blakeley Road
- New
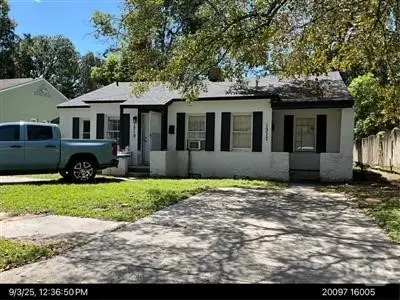 $419,000Active4 beds 2 baths1,562 sq. ft.
$419,000Active4 beds 2 baths1,562 sq. ft.1317 E 54th Street, Savannah, GA 31404
MLS# SA345122Listed by: KELLER WILLIAMS COASTAL AREA P - New
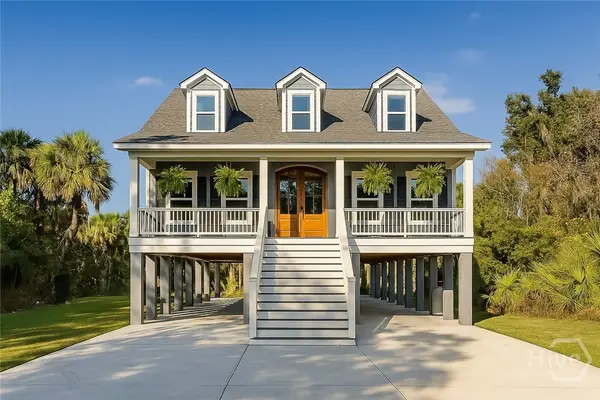 $849,900Active4 beds 3 baths4,327 sq. ft.
$849,900Active4 beds 3 baths4,327 sq. ft.105 Leila Drive, Savannah, GA 31410
MLS# SA344615Listed by: MCINTOSH REALTY TEAM LLC - New
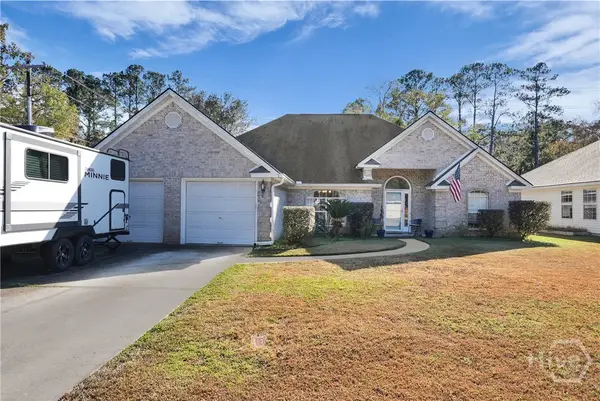 $389,900Active3 beds 2 baths1,925 sq. ft.
$389,900Active3 beds 2 baths1,925 sq. ft.101 Laurens Lane, Savannah, GA 31419
MLS# SA345066Listed by: VETERANS REALTY LLC - New
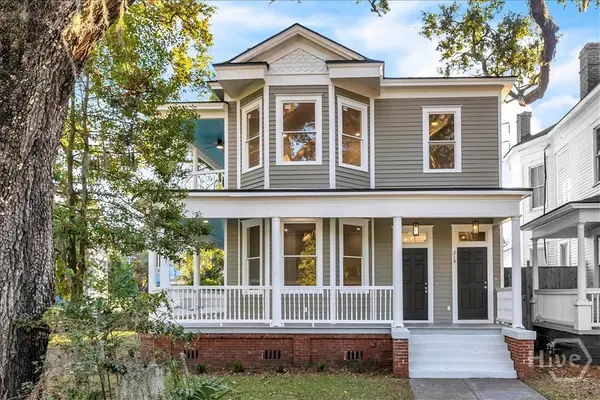 $1,140,000Active6 beds 4 baths3,870 sq. ft.
$1,140,000Active6 beds 4 baths3,870 sq. ft.217/219 W 36th, Savannah, GA 31404
MLS# SA345073Listed by: KELLER WILLIAMS COASTAL AREA P - New
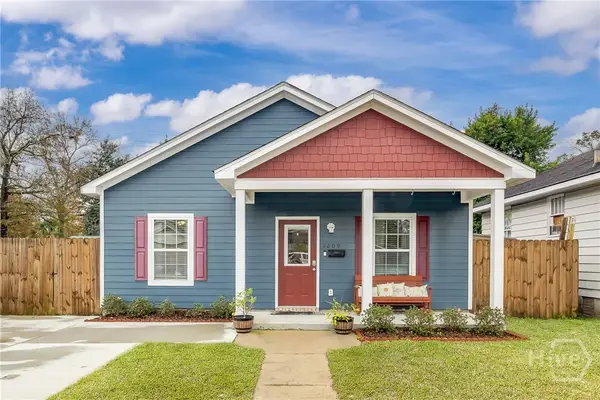 $299,900Active3 beds 2 baths1,176 sq. ft.
$299,900Active3 beds 2 baths1,176 sq. ft.1209 Delesseps Avenue, Savannah, GA 31404
MLS# SA345028Listed by: MCINTOSH REALTY TEAM LLC - New
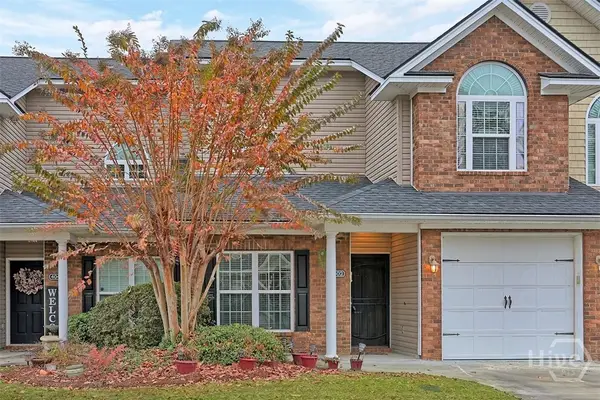 $265,000Active3 beds 3 baths1,633 sq. ft.
$265,000Active3 beds 3 baths1,633 sq. ft.402 Kendal Court #402, Savannah, GA 31419
MLS# SA345074Listed by: FRANK MOORE & COMPANY, LLC - New
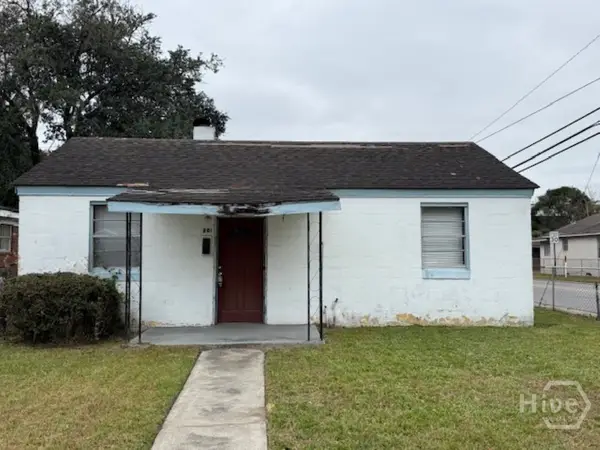 $105,000Active2 beds 1 baths608 sq. ft.
$105,000Active2 beds 1 baths608 sq. ft.801 Lynah Street, Savannah, GA 31415
MLS# SA345053Listed by: FOX HOLLOW REALTY - New
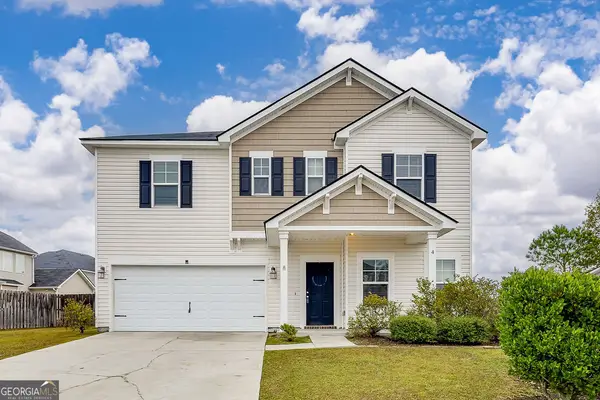 $380,000Active5 beds 3 baths3,112 sq. ft.
$380,000Active5 beds 3 baths3,112 sq. ft.4 Bridlington Way, Savannah, GA 31407
MLS# 10655622Listed by: eXp Realty - New
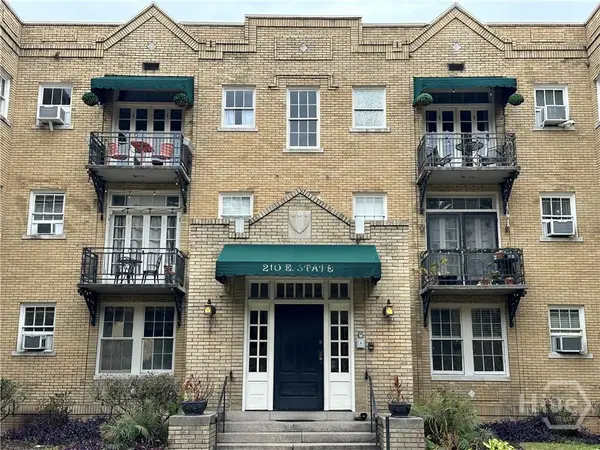 $429,000Active1 beds 1 baths416 sq. ft.
$429,000Active1 beds 1 baths416 sq. ft.210 E State Street, Savannah, GA 31401
MLS# SA344777Listed by: REALTY ONE GROUP INCLUSION - New
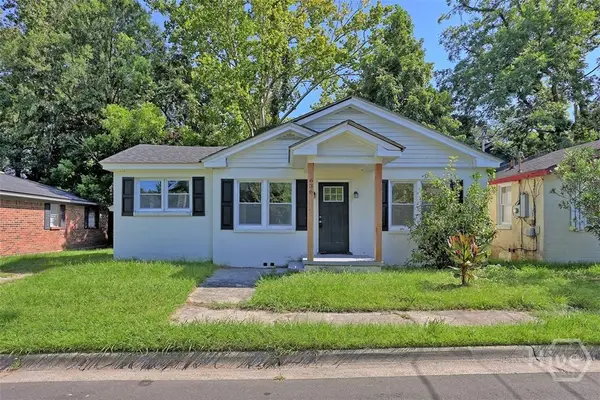 $255,000Active3 beds 2 baths1,251 sq. ft.
$255,000Active3 beds 2 baths1,251 sq. ft.636 W 48th Street, Savannah, GA 31405
MLS# SA345058Listed by: KELLER WILLIAMS COASTAL AREA P
