143 Arusha Avenue, Savannah, GA 31419
Local realty services provided by:Better Homes and Gardens Real Estate Elliott Coastal Living
Listed by: daphne baron rajo, cynthia h. parker
Office: next move real estate llc.
MLS#:SA340754
Source:NC_CCAR
Price summary
- Price:$505,000
- Price per sq. ft.:$216.18
About this home
LENDER CONCESSIONS OF $3,500 W/PREFERRED LENDER. Welcome to 143 Arusha Ave, a beautiful 4BR/2.5BA home in the gated Coffee Pointe community, where residents can enjoy not only privacy but amenities such as community pool, playground, fitness center and marsh views. Beautiful Brick Front exterior and welcoming front porch, Nestled at the end of a peaceful cul-de-sac. This home features oak hardwood floors, classic plantation shutters and a chef's dream kitchen with granite countertops, stainless steel appliances, huge island, and generous cabinet space. The main-level owner’s suite provides a private retreat featuring a spa-like bathroom with dual vanities, soaking tub, walk-in shower, and spacious closet. Upstairs, a versatile loft anchors three additional bedrooms and a full bath. Outdoor living shines here with a fenced yard designed for relaxation and entertaining. Fire pit seating makes it the perfect spot to gather on cool Savannah evenings. Added features include smart-home technology, epoxy-coated garage flooring, irrigation system, and a laundry/mudroom. Easy access to Truman Parkway and Coffee Bluff Marina.
Contact an agent
Home facts
- Year built:2019
- Listing ID #:SA340754
- Added:69 day(s) ago
- Updated:December 25, 2025 at 11:12 AM
Rooms and interior
- Bedrooms:4
- Total bathrooms:3
- Full bathrooms:2
- Half bathrooms:1
- Living area:2,336 sq. ft.
Heating and cooling
- Cooling:Central Air
- Heating:Electric, Heating
Structure and exterior
- Year built:2019
- Building area:2,336 sq. ft.
- Lot area:0.21 Acres
Schools
- High school:Windsor
- Middle school:Southwest
- Elementary school:Windsor
Finances and disclosures
- Price:$505,000
- Price per sq. ft.:$216.18
New listings near 143 Arusha Avenue
- New
 $116,500Active0.13 Acres
$116,500Active0.13 Acres40 Wild Heron Villas Lane, Savannah, GA 31419
MLS# 10661494Listed by: Scott Realty Professionals LLC - New
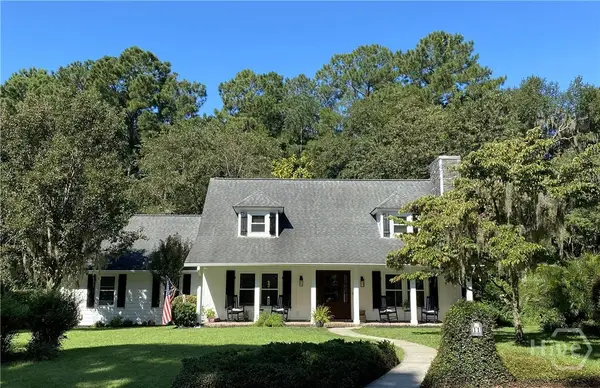 $579,000Active3 beds 3 baths2,065 sq. ft.
$579,000Active3 beds 3 baths2,065 sq. ft.11 Sutton, Savannah, GA 31419
MLS# SA345557Listed by: REALTY ONE GROUP INCLUSION - New
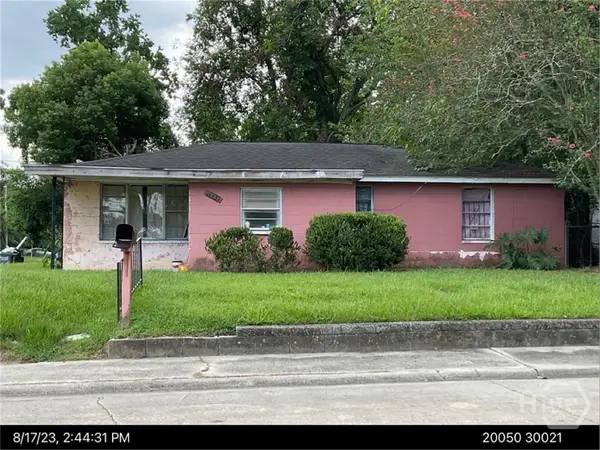 $99,900Active3 beds 1 baths1,128 sq. ft.
$99,900Active3 beds 1 baths1,128 sq. ft.1002 Lynah Street, Savannah, GA 31415
MLS# SA345668Listed by: SAVANNAH REALTY - New
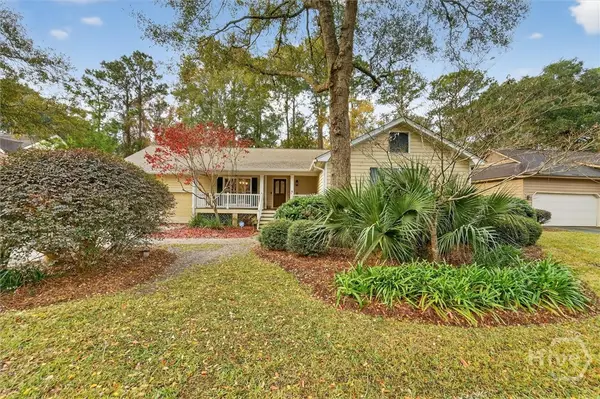 $599,900Active4 beds 3 baths2,428 sq. ft.
$599,900Active4 beds 3 baths2,428 sq. ft.103 W Gazebo Lane, Savannah, GA 31410
MLS# SA345528Listed by: SEAPORT REAL ESTATE GROUP 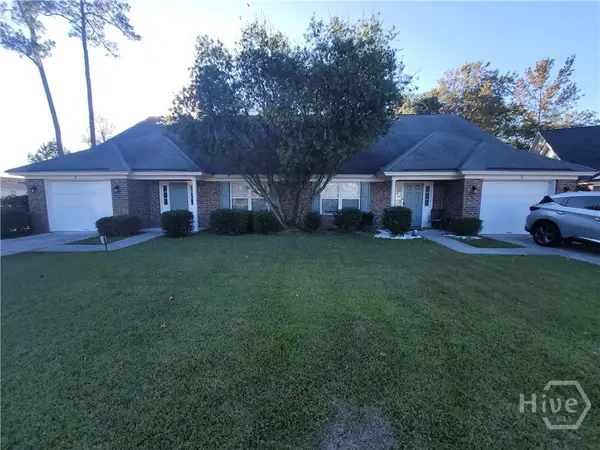 $485,000Pending6 beds 6 baths3,495 sq. ft.
$485,000Pending6 beds 6 baths3,495 sq. ft.1 Redding Court, Savannah, GA 31419
MLS# SA340050Listed by: SCOTT REALTY PROFESSIONALS- New
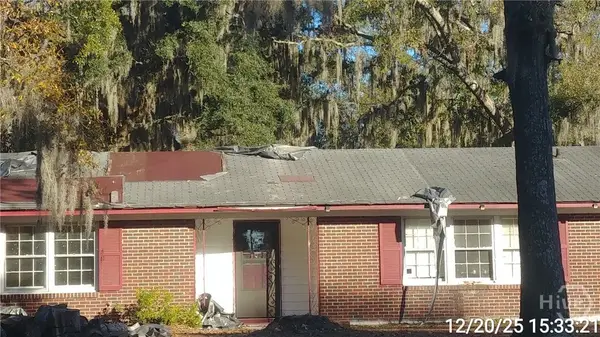 $166,400Active3 beds 2 baths1,350 sq. ft.
$166,400Active3 beds 2 baths1,350 sq. ft.6916 Key Street, Savannah, GA 31406
MLS# SA345556Listed by: KELLER WILLIAMS COASTAL AREA P - New
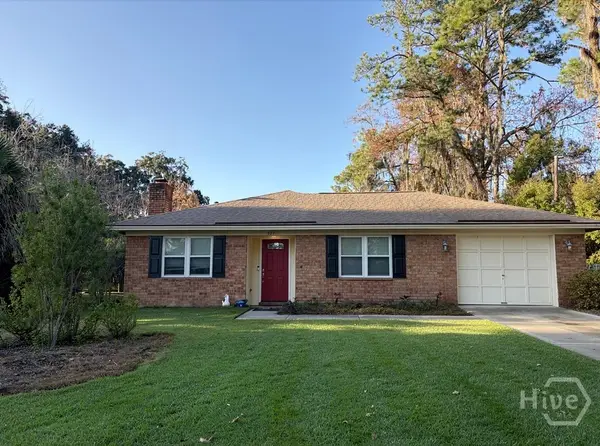 $325,000Active3 beds 2 baths1,643 sq. ft.
$325,000Active3 beds 2 baths1,643 sq. ft.302 Burlington Road, Savannah, GA 31410
MLS# SA345617Listed by: RE/MAX SAVANNAH - Open Sat, 12 to 2pmNew
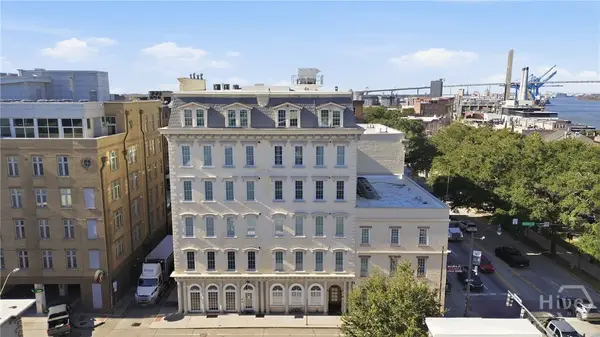 $825,000Active2 beds 2 baths1,470 sq. ft.
$825,000Active2 beds 2 baths1,470 sq. ft.5 Whitaker Street #203E, Savannah, GA 31401
MLS# SA345498Listed by: MCINTOSH REALTY TEAM LLC - New
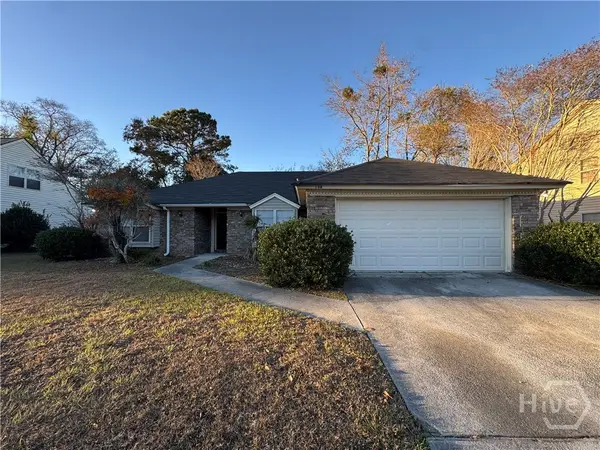 $300,000Active4 beds 2 baths2,034 sq. ft.
$300,000Active4 beds 2 baths2,034 sq. ft.138 Lions Gate Road, Savannah, GA 31419
MLS# SA345212Listed by: RASMUS REAL ESTATE GROUP - New
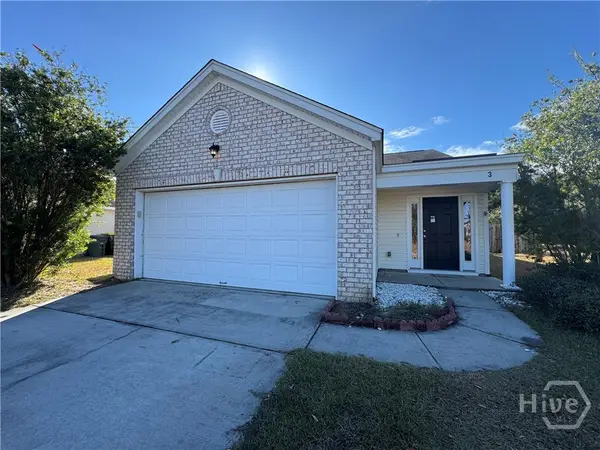 $284,900Active3 beds 2 baths1,241 sq. ft.
$284,900Active3 beds 2 baths1,241 sq. ft.3 Cromer Street, Savannah, GA 31407
MLS# SA345304Listed by: RASMUS REAL ESTATE GROUP
