1523 Marcy Circle, Savannah, GA 31406
Local realty services provided by:Better Homes and Gardens Real Estate Lifestyle Property Partners
1523 Marcy Circle,Savannah, GA 31406
$299,000
- 3 Beds
- 2 Baths
- 1,698 sq. ft.
- Single family
- Pending
Listed by: alison t. harris
Office: keller williams coastal area p
MLS#:SA341176
Source:NC_CCAR
Price summary
- Price:$299,000
- Price per sq. ft.:$176.09
About this home
Move-in ready with a flexible layout and a rare workshop, this updated brick ranch in Whitfield Park offers comfort, function, and location in one neat package. A vaulted foyer welcomes you inside, opening to a spacious living area and a smart split plan that places the primary suite on one side and two bedrooms with a shared bath on the other—ideal for privacy or guests.
The renovated kitchen features new cabinets, updated counters, and a breakfast area, with luxury vinyl plank flooring added throughout much of the home. A separate rear den with classic wood paneling opens directly to the backyard, providing extra living space for relaxing, entertaining, or working from home.
Freshly painted inside and out, the home includes an attached one-car garage that connects to an 18x18 powered, climate-controlled workshop—ideal for storage, hobbies, or future conversion (buyer to verify use). The fenced backyard adds peace of mind for pets or outdoor projects, and a concrete parking pad provides additional off-street parking.
Situated on a 0.28-acre lot in unincorporated Chatham County, this home may offer short-term rental potential (subject to local regulations). Located in the Hesse school zone with easy access to Truman Parkway, Southside shopping, and downtown Savannah.
Contact an agent
Home facts
- Year built:1984
- Listing ID #:SA341176
- Added:86 day(s) ago
- Updated:January 11, 2026 at 09:03 AM
Rooms and interior
- Bedrooms:3
- Total bathrooms:2
- Full bathrooms:2
- Living area:1,698 sq. ft.
Heating and cooling
- Cooling:Heat Pump
- Heating:Electric, Heat Pump, Heating
Structure and exterior
- Year built:1984
- Building area:1,698 sq. ft.
- Lot area:0.28 Acres
Schools
- High school:Jenkins High
- Middle school:Hesse
- Elementary school:Hesse
Finances and disclosures
- Price:$299,000
- Price per sq. ft.:$176.09
New listings near 1523 Marcy Circle
- Open Thu, 4 to 6pmNew
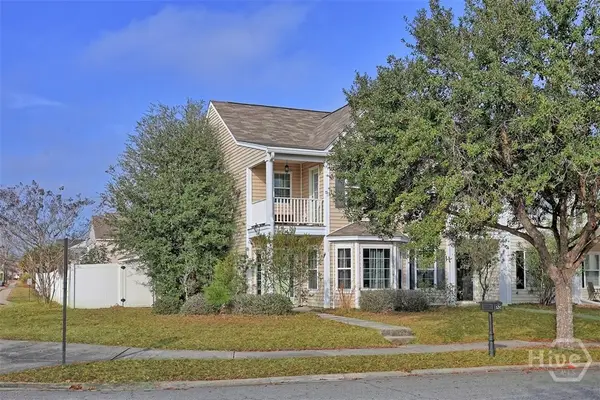 $312,000Active4 beds 4 baths1,866 sq. ft.
$312,000Active4 beds 4 baths1,866 sq. ft.131 Fairgreen Street, Savannah, GA 31407
MLS# SA346542Listed by: NEIGHBORHOOD REALTY - New
 $249,000Active2 beds 1 baths1,476 sq. ft.
$249,000Active2 beds 1 baths1,476 sq. ft.725 E 36th Street, Savannah, GA 31401
MLS# SA346524Listed by: REALTY SOUTH - New
 $364,900Active3 beds 2 baths1,557 sq. ft.
$364,900Active3 beds 2 baths1,557 sq. ft.7 Goldfinch Court W, Savannah, GA 31419
MLS# 10669750Listed by: Coldwell Banker Lake Oconee Realty - New
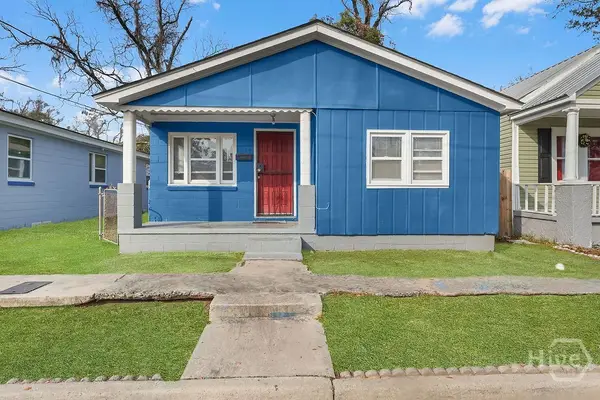 $265,000Active3 beds 1 baths960 sq. ft.
$265,000Active3 beds 1 baths960 sq. ft.1513 Vine Street, Savannah, GA 31401
MLS# SA346530Listed by: KELLER WILLIAMS COASTAL AREA P - New
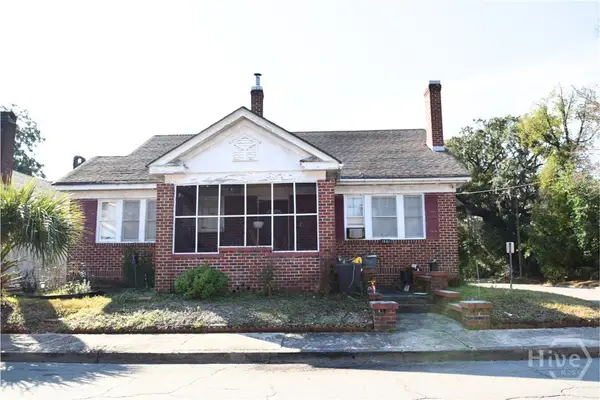 $359,000Active4 beds 2 baths1,938 sq. ft.
$359,000Active4 beds 2 baths1,938 sq. ft.1001 E 41st Street, Savannah, GA 31401
MLS# SA346513Listed by: RE/MAX 1ST CHOICE REALTY - New
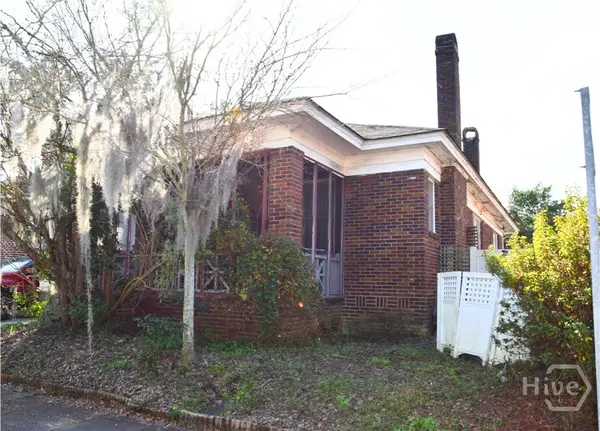 $260,000Active2 beds 1 baths1,252 sq. ft.
$260,000Active2 beds 1 baths1,252 sq. ft.1003 E 41st Street, Savannah, GA 31401
MLS# SA346520Listed by: RE/MAX 1ST CHOICE REALTY - New
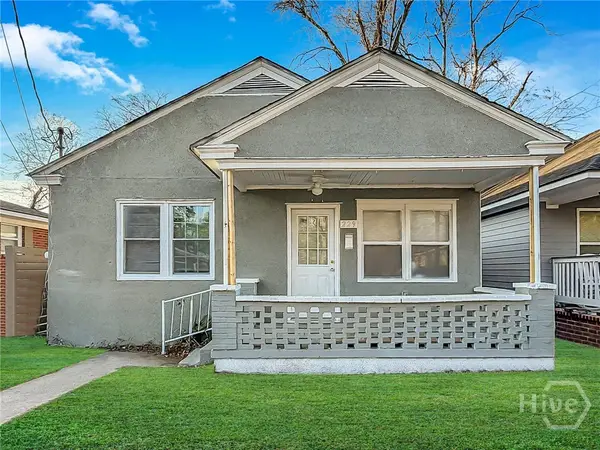 $165,000Active3 beds 2 baths1,000 sq. ft.
$165,000Active3 beds 2 baths1,000 sq. ft.229 Millen Street, Savannah, GA 31415
MLS# SA346519Listed by: SCOTT REALTY PROFESSIONALS - New
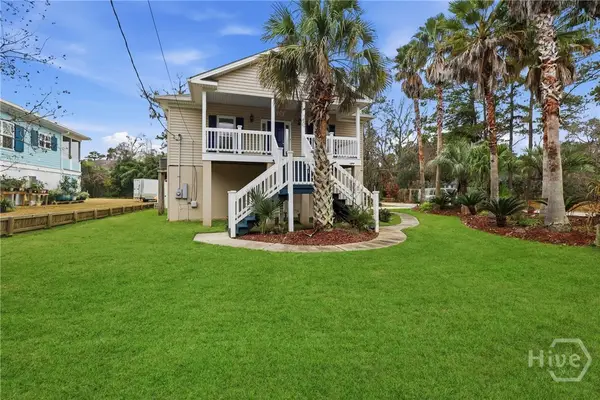 $625,500Active3 beds 2 baths1,648 sq. ft.
$625,500Active3 beds 2 baths1,648 sq. ft.202 Penrose Drive, Savannah, GA 31410
MLS# SA346500Listed by: CENTURY 21 RESULTS - New
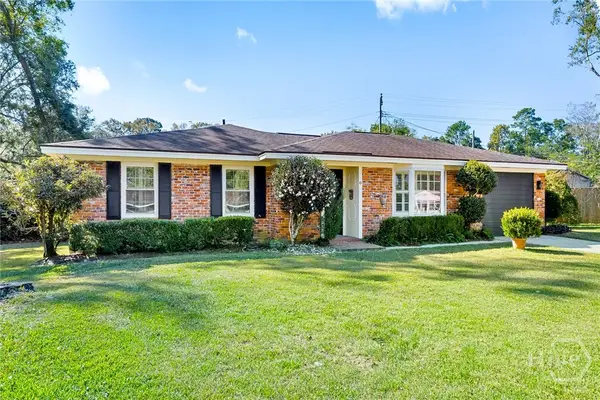 $384,500Active4 beds 2 baths1,947 sq. ft.
$384,500Active4 beds 2 baths1,947 sq. ft.6 Prince Charles Court, Savannah, GA 31406
MLS# SA346508Listed by: NEXT MOVE REAL ESTATE LLC - New
 $1,350,000Active4 beds 4 baths3,567 sq. ft.
$1,350,000Active4 beds 4 baths3,567 sq. ft.105 Pettigrew Drive, Savannah, GA 31411
MLS# SA346219Listed by: KELLER WILLIAMS COASTAL AREA P
