161 Carlisle Way, Savannah, GA 31419
Local realty services provided by:Better Homes and Gardens Real Estate Lifestyle Property Partners
Listed by: rachael wade, leigh r. breon
Office: c e hall real estate, llc.
MLS#:SA341318
Source:NC_CCAR
Price summary
- Price:$429,000
- Price per sq. ft.:$144.59
About this home
NEW PRICE! Almost 3,000 SqFt-5 Bedrooms-Two living spaces-This is the perfect family home centrally located in The Villages at Berwick. The main living areas flow seamlessly between each other w/ ample space. The entry foyer & formal dining room are elevated w/ president box trim, chair rail, coffered ceiling & decorative archways. The kitchen features white shaker style cabinetry, black island, granite countertops, black stainless steel Samsung appliances, subway tile backsplash, modern black hardware, a butlers pantry & eat-in kitchen! The living room if full of natural light, gas fireplace w/ stone surround & boast of beautiful hardwood floors. A huge attraction to this floor plan is having a bedroom on the main floor! Bench w/ cubbies & hooks coming in from the 2 car garage. Master suite has a tray ceiling, dual walk in closets, garden tub & dual vanities. Large fenced in back yard w/ patio & pergola. Built in 2017 it's one of the newer homes in the neighborhood! Amazing Amenities!
Contact an agent
Home facts
- Year built:2017
- Listing ID #:SA341318
- Added:40 day(s) ago
- Updated:November 26, 2025 at 09:01 AM
Rooms and interior
- Bedrooms:5
- Total bathrooms:3
- Full bathrooms:2
- Half bathrooms:1
- Living area:2,967 sq. ft.
Heating and cooling
- Cooling:Central Air
- Heating:Electric, Heating
Structure and exterior
- Year built:2017
- Building area:2,967 sq. ft.
- Lot area:0.19 Acres
Finances and disclosures
- Price:$429,000
- Price per sq. ft.:$144.59
New listings near 161 Carlisle Way
- New
 $449,000Active4 beds 3 baths1,721 sq. ft.
$449,000Active4 beds 3 baths1,721 sq. ft.1027 Dutchtown Road, Savannah, GA 31419
MLS# SA344427Listed by: REALTY ONE GROUP INCLUSION - New
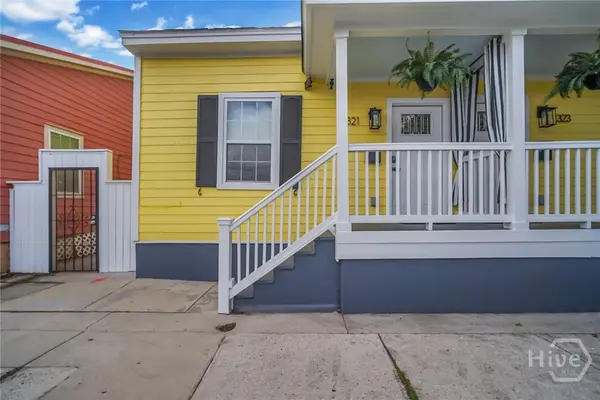 $725,000Active4 beds 2 baths1,584 sq. ft.
$725,000Active4 beds 2 baths1,584 sq. ft.321 W 31st Street, Savannah, GA 31401
MLS# SA343986Listed by: RE/MAX SAVANNAH 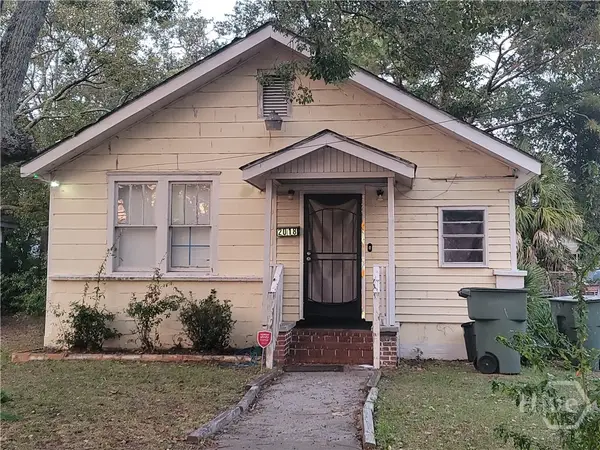 $120,000Pending2 beds 1 baths914 sq. ft.
$120,000Pending2 beds 1 baths914 sq. ft.2018 Bolling Street, Savannah, GA 31404
MLS# SA341695Listed by: SCOTT REALTY PROFESSIONALS- New
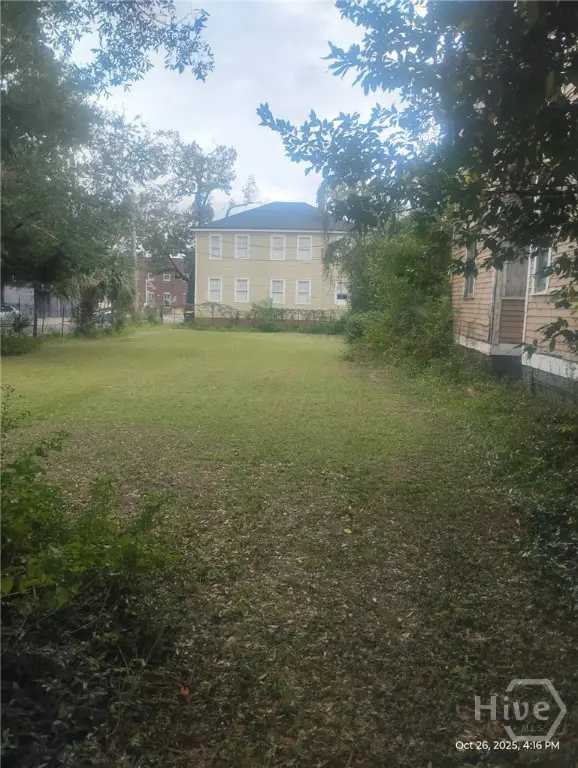 $499,000Active0.03 Acres
$499,000Active0.03 Acres115 W 33rd Street, Savannah, GA 31401
MLS# SA343840Listed by: REALTY SOUTH - Coming Soon
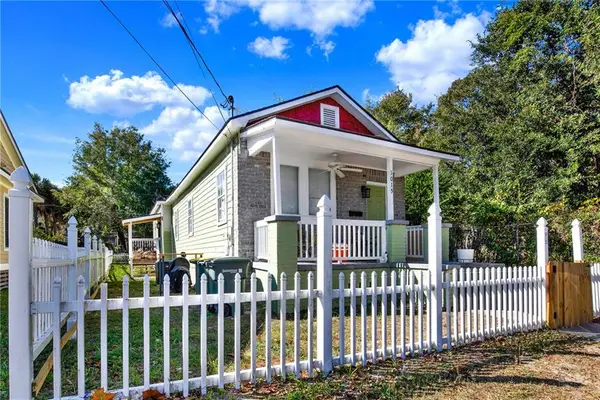 $234,900Coming Soon3 beds 2 baths
$234,900Coming Soon3 beds 2 baths1015 W 36th Street, Savannah, GA 31415
MLS# 7685927Listed by: BEST LIFE REALTY, LLC - New
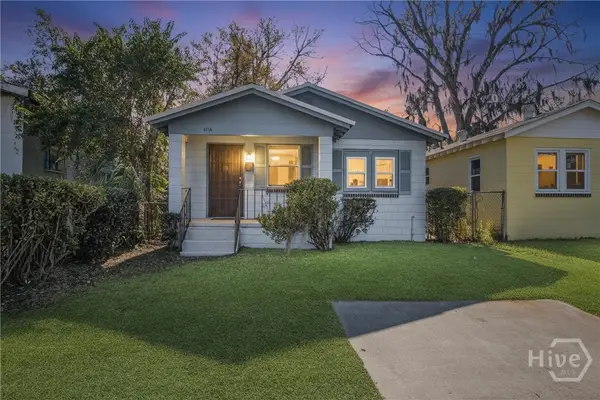 $200,000Active2 beds 1 baths864 sq. ft.
$200,000Active2 beds 1 baths864 sq. ft.811A W 52nd Street, Savannah, GA 31405
MLS# SA343705Listed by: COMPASS GEORGIA, LLC - New
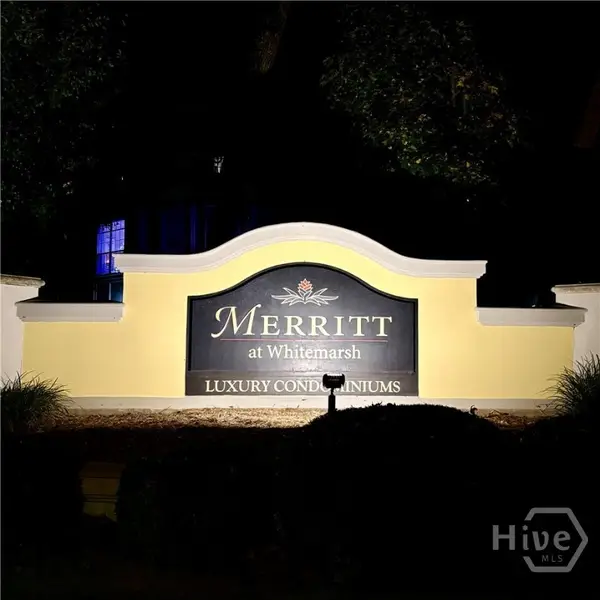 $340,000Active2 beds 2 baths1,321 sq. ft.
$340,000Active2 beds 2 baths1,321 sq. ft.1612 Whitemarsh Way, Savannah, GA 31410
MLS# SA344096Listed by: RE/MAX SAVANNAH - Open Sun, 2 to 4pmNew
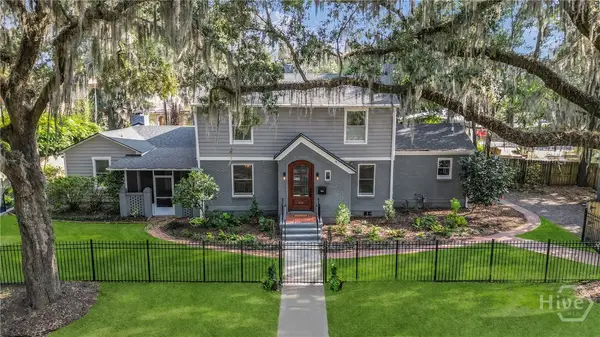 $675,000Active4 beds 4 baths2,497 sq. ft.
$675,000Active4 beds 4 baths2,497 sq. ft.414 Atkinson Avenue, Savannah, GA 31404
MLS# SA344199Listed by: KELLER WILLIAMS COASTAL AREA P - New
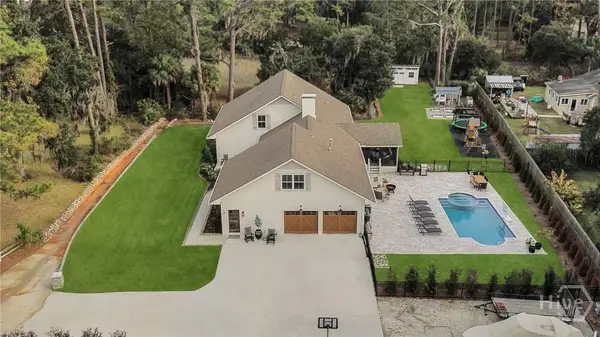 $1,299,000Active6 beds 4 baths3,926 sq. ft.
$1,299,000Active6 beds 4 baths3,926 sq. ft.3 Fort Bartow Road, Savannah, GA 31410
MLS# SA344209Listed by: MCINTOSH REALTY TEAM LLC - New
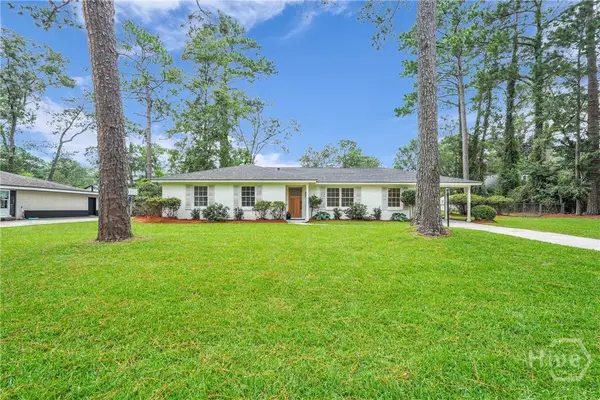 $609,000Active3 beds 2 baths1,580 sq. ft.
$609,000Active3 beds 2 baths1,580 sq. ft.31 Jameswood Avenue, Savannah, GA 31406
MLS# SA344246Listed by: MAXWILL REALTY, LLC
