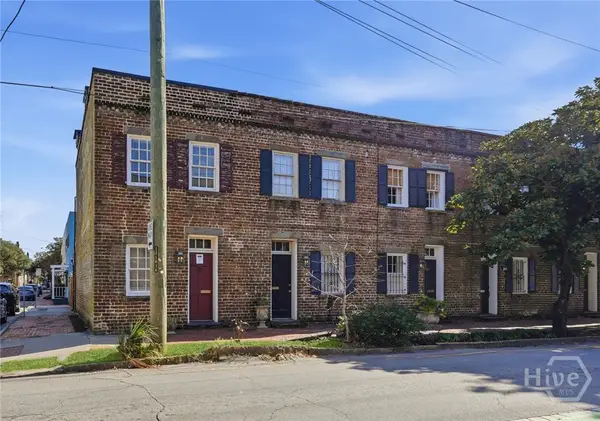17 Misty Marsh Drive, Savannah, GA 31419
Local realty services provided by:Better Homes and Gardens Real Estate Lifestyle Property Partners
Listed by: nicole johnson
Office: seabolt real estate
MLS#:SA342066
Source:NC_CCAR
Price summary
- Price:$525,000
- Price per sq. ft.:$170.45
About this home
Welcome to this meticulously maintained 5-bed, 2.5-bath home in the gated community of The Enclave. Nestled on a quiet lot, the property features beautifully landscaped grounds with manicured evergreens. The two-story foyer invites you inside with beautiful hand scraped hardwood flooring. The main level hosts the primary suite…a true retreat with a spacious walk-in closet and ensuite bath. The open concept living areas are bathed in natural light, flowing effortlessly from the living room to the dining and kitchen spaces. Four additional bedrooms and full bath are located on the second floor, each with its own walk-in closet, offering ample flexibility. The home’s surroundings extend outdoors into a landscaped backyard, where mature trees create an ideal setting for relaxation. Enjoy all of the amenities The Enclave has to offer including a beautiful clubhouse, pool, fitness, theater, tennis/pickleball and more. Conveniently located to shopping, dining, I-16/I-95 and much more.
Contact an agent
Home facts
- Year built:2013
- Listing ID #:SA342066
- Added:98 day(s) ago
- Updated:January 23, 2026 at 11:17 AM
Rooms and interior
- Bedrooms:5
- Total bathrooms:3
- Full bathrooms:2
- Half bathrooms:1
- Living area:3,080 sq. ft.
Heating and cooling
- Cooling:Central Air
- Heating:Electric, Heating
Structure and exterior
- Year built:2013
- Building area:3,080 sq. ft.
- Lot area:0.18 Acres
Schools
- High school:New Hampstead
- Middle school:Southwest
- Elementary school:Gould
Finances and disclosures
- Price:$525,000
- Price per sq. ft.:$170.45
New listings near 17 Misty Marsh Drive
- New
 $549,000Active3 beds 2 baths1,609 sq. ft.
$549,000Active3 beds 2 baths1,609 sq. ft.718 E 48th Street, Savannah, GA 31405
MLS# SA344883Listed by: REDFIN CORPORATION - New
 $125,000Active3 beds 1 baths768 sq. ft.
$125,000Active3 beds 1 baths768 sq. ft.1208 Mccarthy Avenue, Savannah, GA 31415
MLS# SA347480Listed by: RAWLS REALTY - New
 $250,000Active3 beds 2 baths1,394 sq. ft.
$250,000Active3 beds 2 baths1,394 sq. ft.117 Montclair Boulevard, Savannah, GA 31419
MLS# 10677730Listed by: Keller Williams Realty Coastal - New
 $650,000Active2 beds 2 baths1,044 sq. ft.
$650,000Active2 beds 2 baths1,044 sq. ft.234 Price Street, Savannah, GA 31401
MLS# SA347419Listed by: KELLER WILLIAMS COASTAL AREA P - Open Sun, 1 to 3pmNew
 $450,000Active5 beds 3 baths3,346 sq. ft.
$450,000Active5 beds 3 baths3,346 sq. ft.840 Granite Lane, Savannah, GA 31419
MLS# SA346750Listed by: COMPASS GEORGIA, LLC - Open Sat, 1:30 to 3:30pmNew
 $599,900Active4 beds 3 baths2,396 sq. ft.
$599,900Active4 beds 3 baths2,396 sq. ft.512 E 58th Street, Savannah, GA 31405
MLS# SA346953Listed by: ENGEL & VOLKERS - New
 $219,900Active3 beds 2 baths1,044 sq. ft.
$219,900Active3 beds 2 baths1,044 sq. ft.823 W 39th Street, Savannah, GA 31415
MLS# SA346965Listed by: COMPASS GEORGIA, LLC - New
 $145,000Active0.08 Acres
$145,000Active0.08 Acres0 E Anderson Street, Savannah, GA 31404
MLS# SA347401Listed by: ENGEL & VOLKERS - New
 $350,000Active4 beds 3 baths2,381 sq. ft.
$350,000Active4 beds 3 baths2,381 sq. ft.130 Willow Point Circle, Savannah, GA 31407
MLS# SA347418Listed by: KELLER WILLIAMS COASTAL AREA P - New
 $349,000Active3 beds 3 baths966 sq. ft.
$349,000Active3 beds 3 baths966 sq. ft.708 W 36th Street, Savannah, GA 31415
MLS# SA347432Listed by: SEABOLT REAL ESTATE
