194 Carlisle Way, Savannah, GA 31419
Local realty services provided by:Better Homes and Gardens Real Estate Lifestyle Property Partners
Listed by:matthew waters
Office:seaport real estate group
MLS#:SA337103
Source:NC_CCAR
Price summary
- Price:$419,900
- Price per sq. ft.:$164.15
About this home
Welcome to 194 Carlisle Way, a beautifully upgraded home in the heart of Berwick!
This spacious 4-bedroom, 2.5-bath home offers over 2500 sqft of comfortable living, with an added bonus room featuring a closet and half bath that can easily serve as a 5th bedroom, home office, or guest suite.
From the moment you arrive, you’ll love the gorgeous brick front and inviting curb appeal. Inside, soaring coffered ceilings, granite countertops, and upgraded cabinetry set the tone for refined living. The open-concept layout flows effortlessly, making this home perfect for entertaining or relaxing with family.
The primary suite is a private retreat, while 3 additional generously sized bedrooms ensure plenty of space for everyone. A 2-year-old roof provides peace of mind and long-term value.
Step outside to a large backyard designed for year-round enjoyment, with both covered and uncovered porch space ideal for morning coffee or evening gatherings.
Located in Savannah’s desirable Berwick community, this home is just minutes from shopping, dining, schools, downtown Savannah, and the Savannah Hilton Head Intl Airport—offering unmatched convenience without sacrificing neighborhood charm.
Contact an agent
Home facts
- Year built:2009
- Listing ID #:SA337103
- Added:18 day(s) ago
- Updated:November 04, 2025 at 08:56 AM
Rooms and interior
- Bedrooms:5
- Total bathrooms:3
- Full bathrooms:2
- Half bathrooms:1
- Living area:2,558 sq. ft.
Heating and cooling
- Cooling:Central Air
- Heating:Electric, Heating
Structure and exterior
- Year built:2009
- Building area:2,558 sq. ft.
- Lot area:0.27 Acres
Schools
- High school:Beach
- Middle school:West Chatham
- Elementary school:Gould
Utilities
- Water:Well
Finances and disclosures
- Price:$419,900
- Price per sq. ft.:$164.15
New listings near 194 Carlisle Way
- New
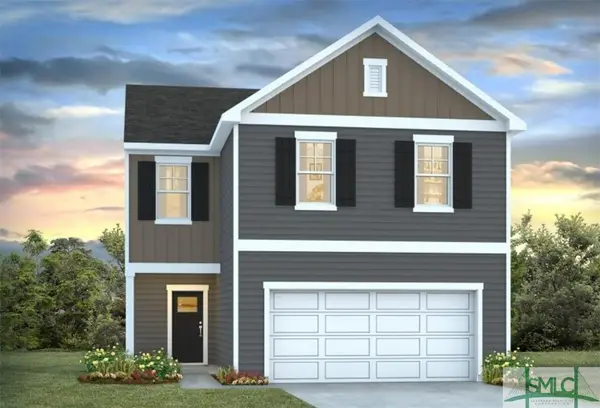 $369,190Active4 beds 3 baths1,927 sq. ft.
$369,190Active4 beds 3 baths1,927 sq. ft.67 Cypress Loop, Port Wentworth, GA 31407
MLS# 323722Listed by: DR HORTON REALTY OF GEORGIA 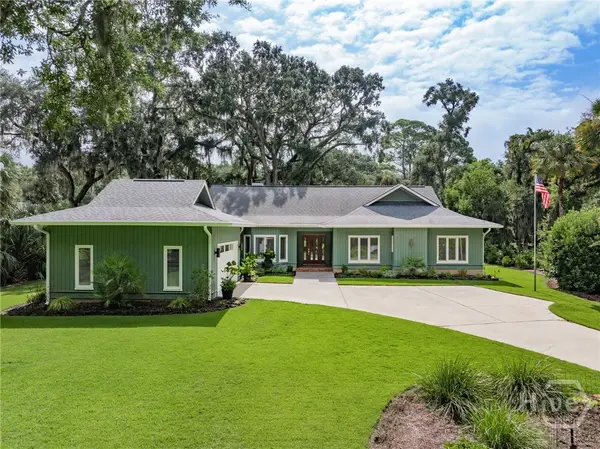 $940,000Pending3 beds 3 baths2,515 sq. ft.
$940,000Pending3 beds 3 baths2,515 sq. ft.7 White Horse Lane, Savannah, GA 31411
MLS# SA338644Listed by: THE LANDINGS COMPANY- New
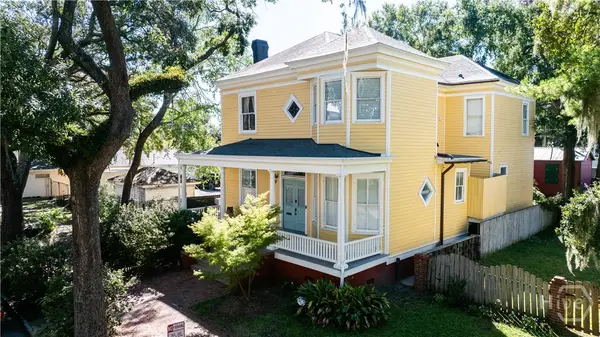 $1,195,550Active4 beds 3 baths2,896 sq. ft.
$1,195,550Active4 beds 3 baths2,896 sq. ft.111 E 31st Street, Savannah, GA 31401
MLS# SA342466Listed by: SEABOLT REAL ESTATE - New
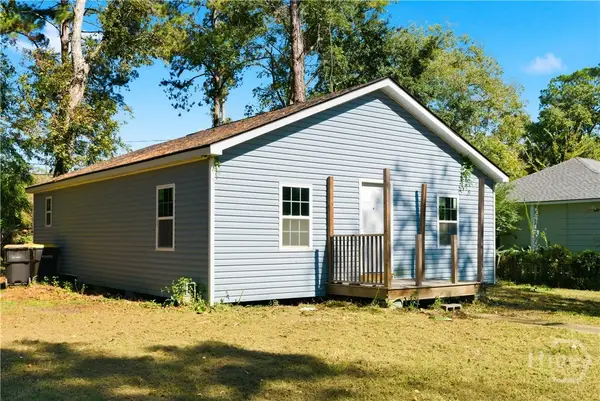 $125,000Active3 beds 2 baths1,100 sq. ft.
$125,000Active3 beds 2 baths1,100 sq. ft.1224 E 35th Street, Savannah, GA 31404
MLS# SA342516Listed by: SEAPORT REAL ESTATE GROUP - New
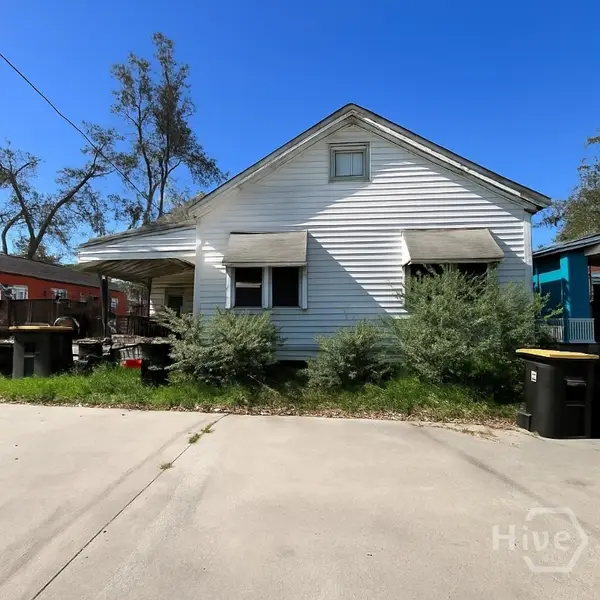 $159,000Active3 beds 2 baths1,314 sq. ft.
$159,000Active3 beds 2 baths1,314 sq. ft.719 Fruit Street, Savannah, GA 31415
MLS# SA342922Listed by: GOLDEN PROPERTIES - New
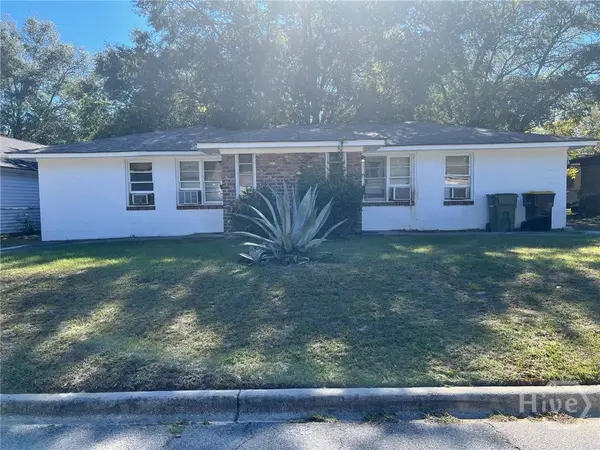 $299,000Active4 beds 2 baths1,684 sq. ft.
$299,000Active4 beds 2 baths1,684 sq. ft.2139 Mississippi Avenue #2, Savannah, GA 31404
MLS# SA342924Listed by: GOLDEN PROPERTIES - New
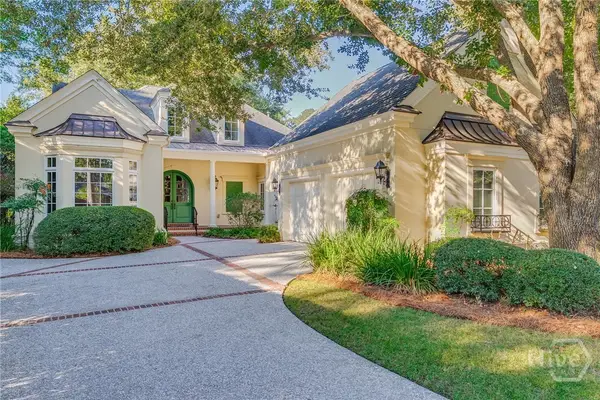 $975,000Active3 beds 4 baths3,154 sq. ft.
$975,000Active3 beds 4 baths3,154 sq. ft.6 Oak Shadow Court, Savannah, GA 31411
MLS# SA342984Listed by: THE LANDINGS REAL ESTATE CO - New
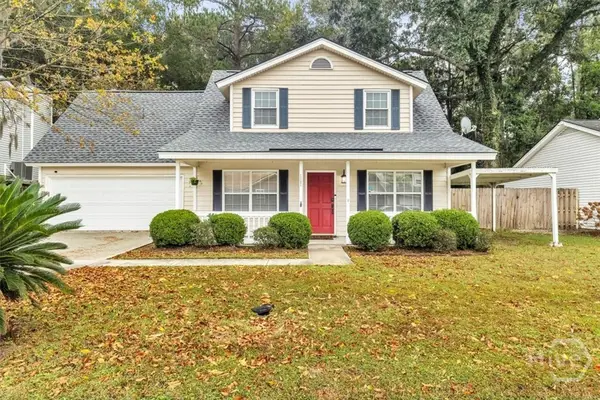 $405,000Active4 beds 2 baths1,487 sq. ft.
$405,000Active4 beds 2 baths1,487 sq. ft.127 Penn Station, Savannah, GA 31410
MLS# SA342992Listed by: CORCORAN AUSTIN HILL REALTY - New
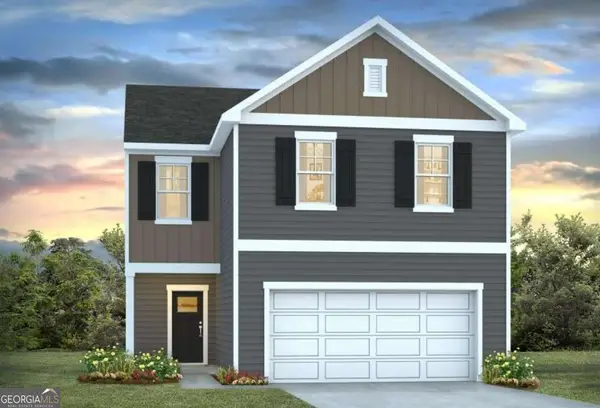 $369,990Active4 beds 3 baths1,927 sq. ft.
$369,990Active4 beds 3 baths1,927 sq. ft.67 Cypress Loop, Port Wentworth, GA 31407
MLS# 10636855Listed by: D.R. Horton Realty of Georgia, Inc. 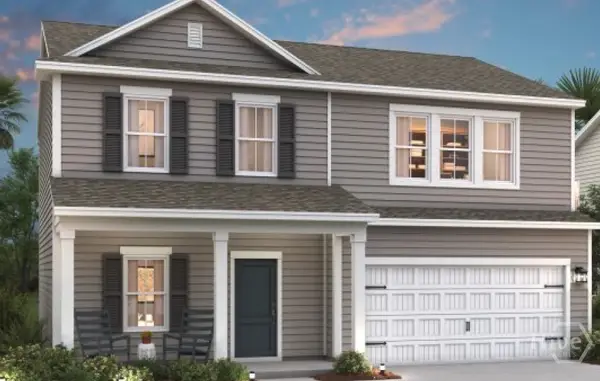 $334,900Pending5 beds 3 baths2,081 sq. ft.
$334,900Pending5 beds 3 baths2,081 sq. ft.175 Kingswood Circle #41, Savannah, GA 31302
MLS# SA342559Listed by: K. HOVNANIAN HOMES OF GA LLC
