2 E Perry Lane #Units A, B and C, Savannah, GA 31401
Local realty services provided by:Better Homes and Gardens Real Estate Legacy
Listed by:staci m. donegan
Office:seabolt real estate
MLS#:SA339195
Source:GA_SABOR
Price summary
- Price:$6,995,000
- Price per sq. ft.:$599.66
- Monthly HOA dues:$623.42
About this home
Rare opportunity to own 3 luxurious, fully furnished, move-in-ready, turnkey condos in a quiet, historic c. 1904 Romanesque Revival-influenced building overlooking iconic Chippewa Square Savannah’s Landmark District! 3 active non-owner occupied STVR permits are currently in place, each unit offers high-end kitchens with premium appliances, beautifully appointed living areas and newly renovated baths. The 5 BR/5.5 BA penthouse spans 2 stories and features a private atrium and massive rooftop deck that’s ideal for entertaining, with panoramic views of Savannah and the Talmadge Bridge. The 2nd floor includes a stunning 4 BR/3 BA condo with incredible views of Chippewa Square and charming 3 BR/3 BA unit with covered veranda and luxury appointments. All units are professionally decorated and include elevator access to all floors plus secure underground parking garage. Located in the former T.A. Bryson Packard Motor Car Company showroom building just steps from the best of downtown Savannah!
Contact an agent
Home facts
- Year built:1904
- Listing ID #:SA339195
- Added:44 day(s) ago
- Updated:October 22, 2025 at 02:47 PM
Rooms and interior
- Bedrooms:12
- Total bathrooms:12
- Full bathrooms:11
- Half bathrooms:1
- Living area:11,665 sq. ft.
Heating and cooling
- Cooling:Central Air, Electric
- Heating:Central, Electric
Structure and exterior
- Year built:1904
- Building area:11,665 sq. ft.
- Lot area:0.06 Acres
Utilities
- Water:Public
- Sewer:Public Sewer
Finances and disclosures
- Price:$6,995,000
- Price per sq. ft.:$599.66
New listings near 2 E Perry Lane #Units A, B and C
- New
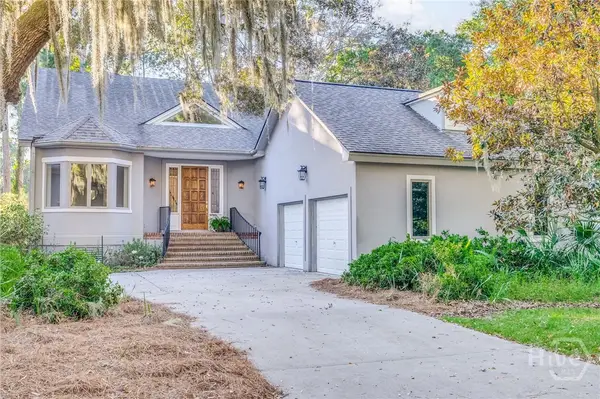 $750,000Active3 beds 3 baths2,567 sq. ft.
$750,000Active3 beds 3 baths2,567 sq. ft.15 Marina Drive, Savannah, GA 31411
MLS# SA341671Listed by: THE LANDINGS COMPANY - New
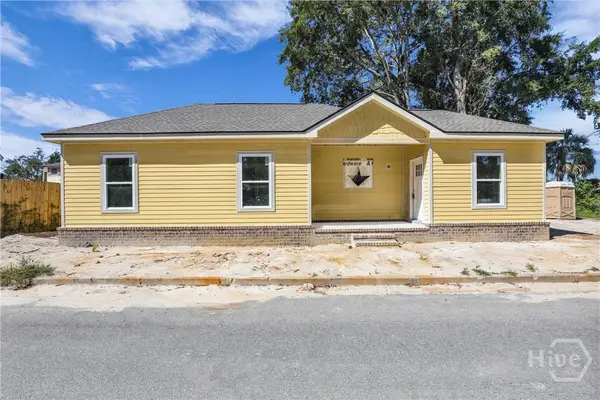 $207,000Active2 beds 2 baths798 sq. ft.
$207,000Active2 beds 2 baths798 sq. ft.11 West Street, Savannah, GA 31415
MLS# SA342120Listed by: ERA SOUTHEAST COASTAL - New
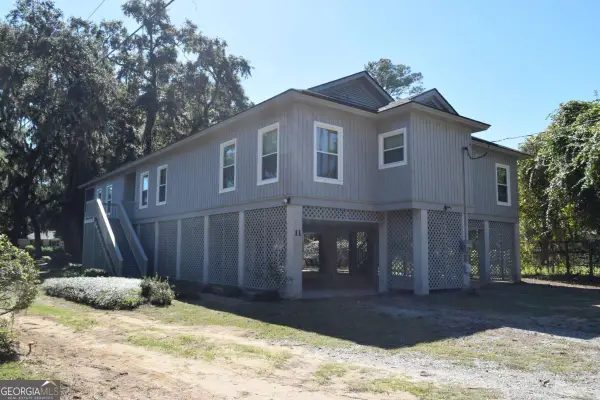 $629,000Active3 beds 2 baths2,330 sq. ft.
$629,000Active3 beds 2 baths2,330 sq. ft.11 Morningside Drive, Savannah, GA 31410
MLS# 10628993Listed by: Re/Max 1st Choice Realty - New
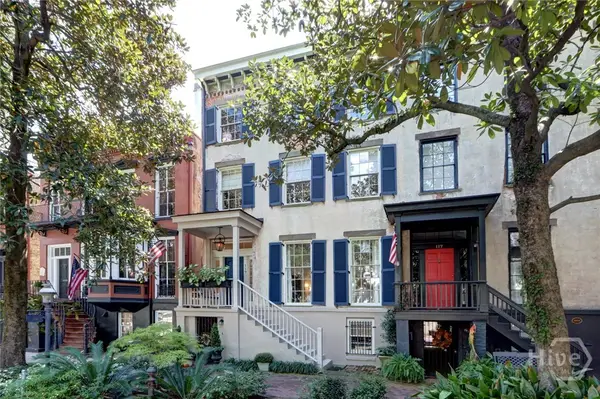 $2,950,000Active4 beds 5 baths4,428 sq. ft.
$2,950,000Active4 beds 5 baths4,428 sq. ft.119 E Jones Street, Savannah, GA 31401
MLS# SA342139Listed by: SEABOLT REAL ESTATE - New
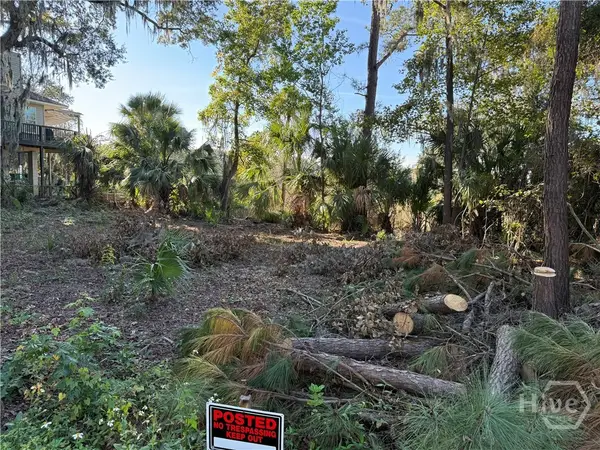 $275,000Active4 Acres
$275,000Active4 Acres209 Battery Way, Savannah, GA 31410
MLS# SA342156Listed by: CENTURY 21 SOLOMON PROPERTIES - New
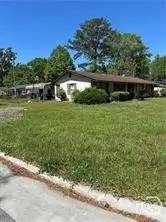 $180,000Active3 beds 2 baths1,466 sq. ft.
$180,000Active3 beds 2 baths1,466 sq. ft.202 Byck Avenue, Savannah, GA 31408
MLS# SA342165Listed by: PENNY RAFFERTY REALTY - New
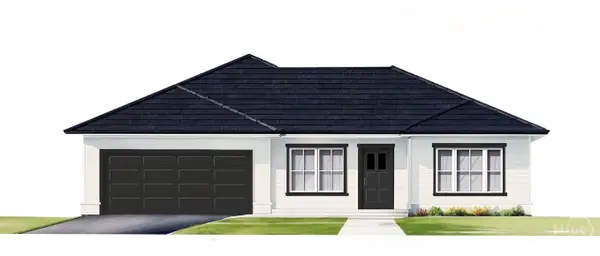 $449,000Active3 beds 2 baths1,836 sq. ft.
$449,000Active3 beds 2 baths1,836 sq. ft.1314 E 59th, Savannah, GA 31404
MLS# SA341252Listed by: SEABOLT REAL ESTATE - Open Sun, 3 to 5pmNew
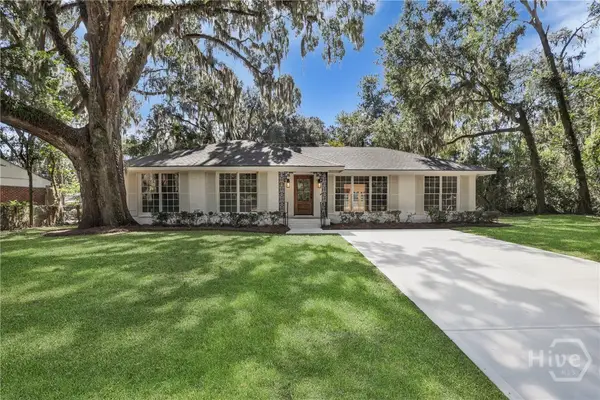 $499,900Active3 beds 2 baths2,132 sq. ft.
$499,900Active3 beds 2 baths2,132 sq. ft.601 Jackson Boulevard, Savannah, GA 31405
MLS# SA342126Listed by: BARE REAL ESTATE - New
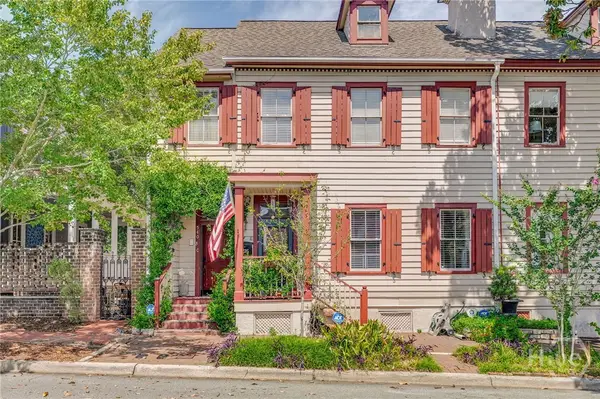 $1,500,000Active7 beds 7 baths3,903 sq. ft.
$1,500,000Active7 beds 7 baths3,903 sq. ft.540 E Taylor Street, Savannah, GA 31401
MLS# SA342138Listed by: SEABOLT REAL ESTATE - Open Sat, 12 to 2pmNew
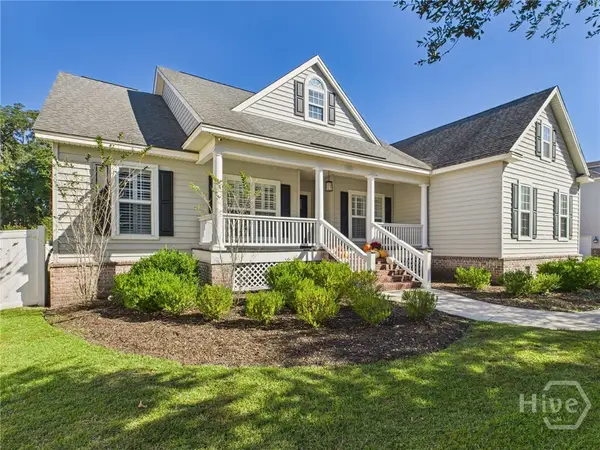 $469,000Active4 beds 2 baths2,270 sq. ft.
$469,000Active4 beds 2 baths2,270 sq. ft.176 Rice Mill Drive, Savannah, GA 31419
MLS# SA341983Listed by: LUXSREE
