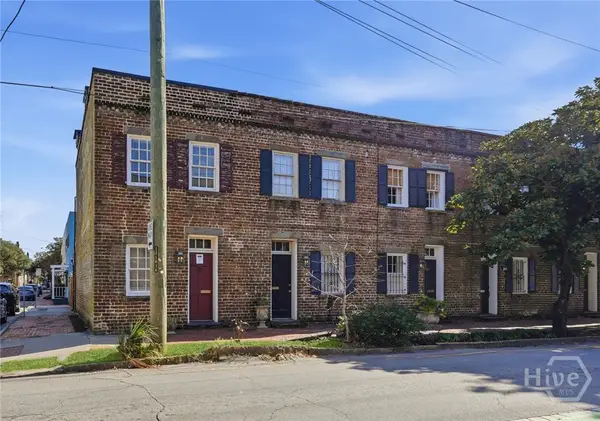2 Misty Marsh Drive, Savannah, GA 31419
Local realty services provided by:Better Homes and Gardens Real Estate Elliott Coastal Living
Listed by: shelly s. lamonica
Office: realty one group inclusion
MLS#:SA340638
Source:NC_CCAR
Price summary
- Price:$749,555
- Price per sq. ft.:$184.76
About this home
Welcome to a home where thoughtful design meets top-tier craftsmanship! Built by local builder K. Kirsch for his own family, this custom residence blends comfort, technology, and timeless beauty.Step inside to find open spacious living areas, rich finishes, and custom touches throughout. The primary suite, located on the main level, offers a spa-worthy ensuite bath and a spectacular custom closet featuring a library-style ladder, soaring shelving, & a center island for ultimate organization.Upstairs, the dedicated home office is a dream for productivity, w/ built-in cabinetry, marble counters, dual workstations, & center island. The media room, pre-wired for surround sound with three TV zones, is perfect for movie nights/game days. Enjoy amazing sunsets over the lagoon from the private balcony. The home also includes a gas fireplace, a whole-house sound system extending to both porches, and smart features like a Wi-Fi–enabled irrigation system connected to a shallow well that automatically adjusts for rain.Other noteworthy highlights: full-house propane generator, laundry chute, an oversized two-car garage w/ built-in cabinetry, a workbench, shelving, & utility sink. Located in The Enclave, a gated, amenity-rich community offering a clubhouse, pool, fitness center, & pickleball/tennis courts. A MUST-SEE to appreciate the quality and thoughtful details woven into every corner.
Contact an agent
Home facts
- Year built:2006
- Listing ID #:SA340638
- Added:98 day(s) ago
- Updated:January 23, 2026 at 11:18 AM
Rooms and interior
- Bedrooms:4
- Total bathrooms:5
- Full bathrooms:4
- Half bathrooms:1
- Living area:4,057 sq. ft.
Heating and cooling
- Cooling:Central Air
- Heating:Electric, Heat Pump, Heating
Structure and exterior
- Year built:2006
- Building area:4,057 sq. ft.
- Lot area:0.37 Acres
Finances and disclosures
- Price:$749,555
- Price per sq. ft.:$184.76
New listings near 2 Misty Marsh Drive
- New
 $549,000Active3 beds 2 baths1,609 sq. ft.
$549,000Active3 beds 2 baths1,609 sq. ft.718 E 48th Street, Savannah, GA 31405
MLS# SA344883Listed by: REDFIN CORPORATION - New
 $125,000Active3 beds 1 baths768 sq. ft.
$125,000Active3 beds 1 baths768 sq. ft.1208 Mccarthy Avenue, Savannah, GA 31415
MLS# SA347480Listed by: RAWLS REALTY - New
 $250,000Active3 beds 2 baths1,394 sq. ft.
$250,000Active3 beds 2 baths1,394 sq. ft.117 Montclair Boulevard, Savannah, GA 31419
MLS# 10677730Listed by: Keller Williams Realty Coastal - New
 $650,000Active2 beds 2 baths1,044 sq. ft.
$650,000Active2 beds 2 baths1,044 sq. ft.234 Price Street, Savannah, GA 31401
MLS# SA347419Listed by: KELLER WILLIAMS COASTAL AREA P - Open Sun, 1 to 3pmNew
 $450,000Active5 beds 3 baths3,346 sq. ft.
$450,000Active5 beds 3 baths3,346 sq. ft.840 Granite Lane, Savannah, GA 31419
MLS# SA346750Listed by: COMPASS GEORGIA, LLC - Open Sat, 1:30 to 3:30pmNew
 $599,900Active4 beds 3 baths2,396 sq. ft.
$599,900Active4 beds 3 baths2,396 sq. ft.512 E 58th Street, Savannah, GA 31405
MLS# SA346953Listed by: ENGEL & VOLKERS - New
 $219,900Active3 beds 2 baths1,044 sq. ft.
$219,900Active3 beds 2 baths1,044 sq. ft.823 W 39th Street, Savannah, GA 31415
MLS# SA346965Listed by: COMPASS GEORGIA, LLC - New
 $145,000Active0.08 Acres
$145,000Active0.08 Acres0 E Anderson Street, Savannah, GA 31404
MLS# SA347401Listed by: ENGEL & VOLKERS - New
 $350,000Active4 beds 3 baths2,381 sq. ft.
$350,000Active4 beds 3 baths2,381 sq. ft.130 Willow Point Circle, Savannah, GA 31407
MLS# SA347418Listed by: KELLER WILLIAMS COASTAL AREA P - New
 $349,000Active3 beds 3 baths966 sq. ft.
$349,000Active3 beds 3 baths966 sq. ft.708 W 36th Street, Savannah, GA 31415
MLS# SA347432Listed by: SEABOLT REAL ESTATE
