2 Priory Road, Savannah, GA 31411
Local realty services provided by:Better Homes and Gardens Real Estate Lifestyle Property Partners
Listed by: ann gullans nash, tommy reese jr
Office: bhhs bay street realty group
MLS#:SA341408
Source:NC_CCAR
Price summary
- Price:$1,398,000
- Price per sq. ft.:$400.69
About this home
Back on market at no fault of seller. Located close to Landings Harbor Marina, this exceptional single-level home is set amid lush landscaping with a private backyard oasis. The soaring ceilings allow natural light to flow into the great room/dining/kitchen combination. The gourmet kitchen features a brick accent wall & island. A sunroom is a wonderful flex space that can be used as a playroom, studio or office. There are 4 bedrooms each adjoining a full bath as well as an office which can also function as a bedroom. The owners’ suite has a double vanity, soaking tub & separate shower & large walk-in closet. Relax & entertain in the breathtaking backyard with a new Trex deck, screened porch & patio area. Additional features include wood floors throughout living areas & 2 car plus golf cart bay garage. Updates include New exterior paint, New front door, some new windows & newer roof, water softener, 2 newer HVAC units & extensive tree work. Some amenities require additional membership.
Contact an agent
Home facts
- Year built:1998
- Listing ID #:SA341408
- Added:38 day(s) ago
- Updated:November 25, 2025 at 08:56 AM
Rooms and interior
- Bedrooms:4
- Total bathrooms:4
- Full bathrooms:4
- Living area:3,489 sq. ft.
Heating and cooling
- Cooling:Central Air
- Heating:Heating
Structure and exterior
- Year built:1998
- Building area:3,489 sq. ft.
- Lot area:0.56 Acres
Schools
- High school:Jenkins
- Middle school:Hesse
- Elementary school:Hesse
Finances and disclosures
- Price:$1,398,000
- Price per sq. ft.:$400.69
New listings near 2 Priory Road
- New
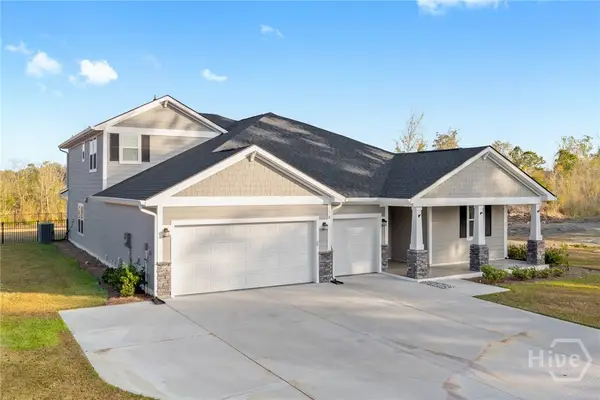 $674,900Active5 beds 4 baths3,669 sq. ft.
$674,900Active5 beds 4 baths3,669 sq. ft.8 Egrets Landing Court, Savannah, GA 31419
MLS# SA344321Listed by: BRAND NAME REAL ESTATE, INC - New
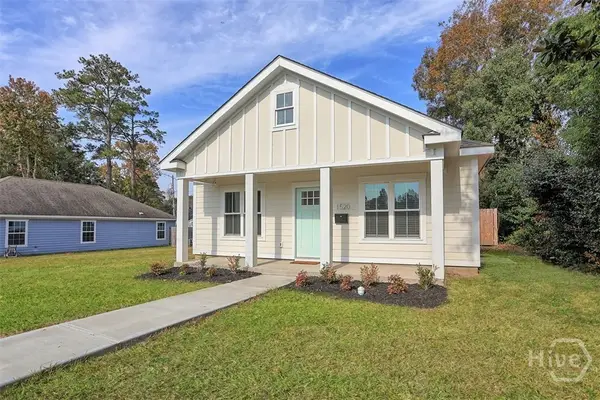 $409,000Active4 beds 2 baths1,316 sq. ft.
$409,000Active4 beds 2 baths1,316 sq. ft.1520 E 56th Street, Savannah, GA 31404
MLS# SA344284Listed by: SEAPORT REAL ESTATE GROUP - New
 $1,430,000Active3 beds 3 baths3,166 sq. ft.
$1,430,000Active3 beds 3 baths3,166 sq. ft.5 Middle Marsh Retreat, Savannah, GA 31411
MLS# SA344323Listed by: THE LANDINGS REAL ESTATE CO - New
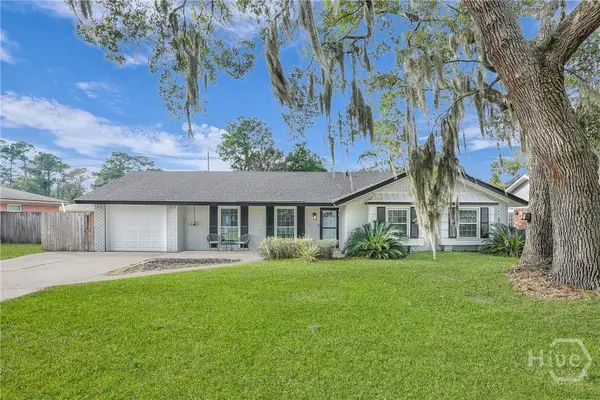 $349,000Active3 beds 2 baths1,600 sq. ft.
$349,000Active3 beds 2 baths1,600 sq. ft.11405 Largo Drive, Savannah, GA 31419
MLS# SA344290Listed by: EXP REALTY LLC - New
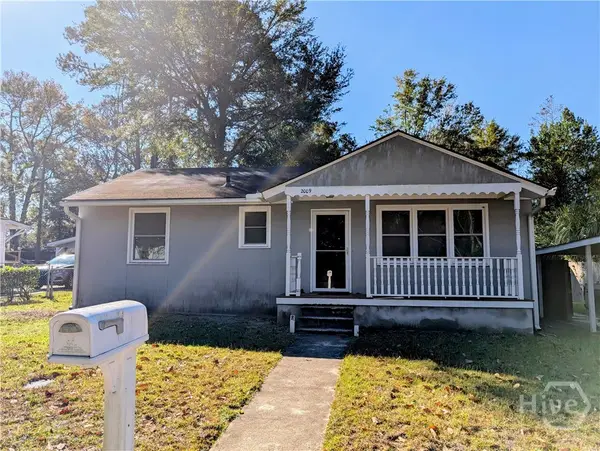 $275,000Active3 beds 1 baths978 sq. ft.
$275,000Active3 beds 1 baths978 sq. ft.2009 E 57th Street, Savannah, GA 31404
MLS# SA344311Listed by: SHARON BLACK REALTY - New
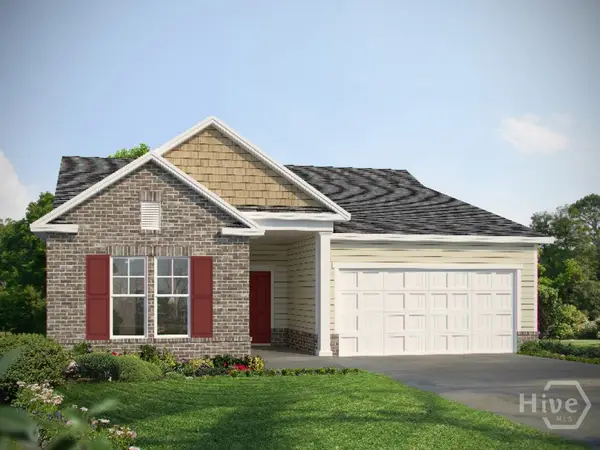 $353,170Active3 beds 2 baths1,821 sq. ft.
$353,170Active3 beds 2 baths1,821 sq. ft.103 Snowbell Court, Savannah, GA 31419
MLS# SA344312Listed by: LANDMARK 24 REALTY, INC - New
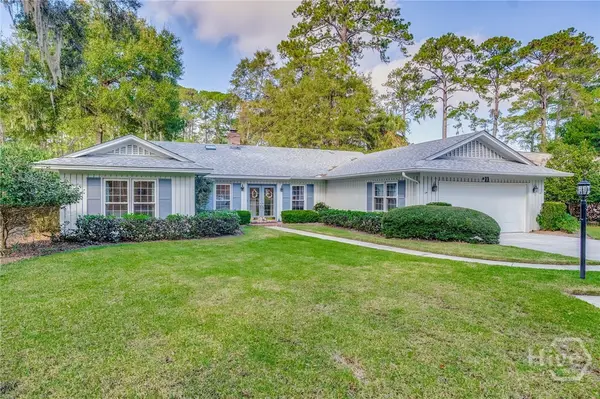 $595,000Active3 beds 2 baths2,496 sq. ft.
$595,000Active3 beds 2 baths2,496 sq. ft.11 Middleton Road, Savannah, GA 31411
MLS# SA344297Listed by: THE LANDINGS REAL ESTATE CO - New
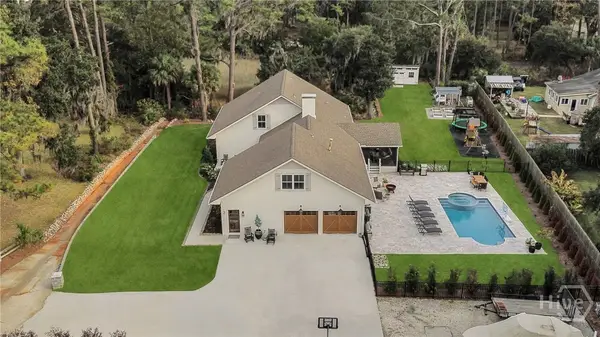 $1,299,000Active6 beds 4 baths3,926 sq. ft.
$1,299,000Active6 beds 4 baths3,926 sq. ft.3 Fort Bartow Road, Savannah, GA 31410
MLS# SA344209Listed by: MCINTOSH REALTY TEAM LLC - Open Sun, 1 to 3pmNew
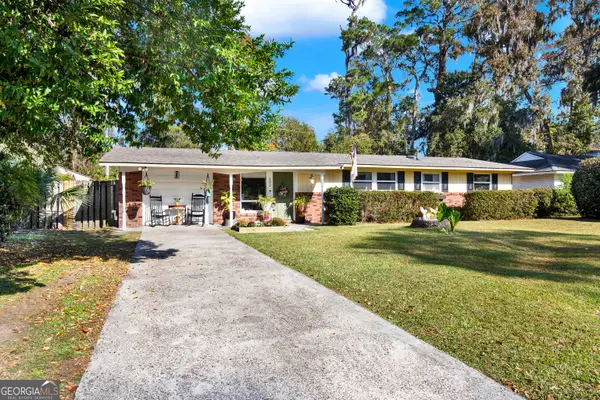 $475,000Active3 beds 2 baths1,708 sq. ft.
$475,000Active3 beds 2 baths1,708 sq. ft.102 Jacquelyn Drive, Savannah, GA 31406
MLS# 10648635Listed by: Keller Williams Realty Coastal - New
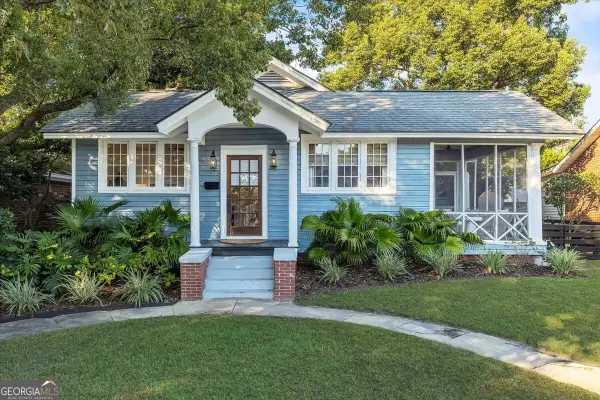 $650,000Active3 beds 2 baths1,898 sq. ft.
$650,000Active3 beds 2 baths1,898 sq. ft.212 E 52nd Street, Savannah, GA 31405
MLS# 10648713Listed by: Engel & Völkers Savannah
