202 E Taylor Street, Savannah, GA 31401
Local realty services provided by:Better Homes and Gardens Real Estate Lifestyle Property Partners
Listed by: helen w. johnson
Office: daniel ravenel sir
MLS#:SA341224
Source:NC_CCAR
Price summary
- Price:$5,500,000
- Price per sq. ft.:$945.34
About this home
Impeccably renovated from top to bottom, this historic Savannah residence on East Taylor Street blends timeless architecture with modern luxury. Every detail has been thoughtfully updated, including a new kitchen with quartz countertops and high-end appliances, new bathrooms, lighting, and paint throughout. The home features reimagined living spaces, including an expanded parlor, an elegant bar pantry, and a garden-level TV room with Pecky Cypress walls, stone flooring, a wet bar, and a fireplace. A new elevator, custom millwork, and designer fixtures add to the refinement. The carriage house features a kitchenette, a new bathroom, and epoxy-finished garage floors. Outside, the landscaped garden, designed by Alex Smith Garden Design, features Savannah Grey brick, bluestone paths, all new irrigation and lighting, and a restored fountain and bronze statue, creating a private oasis in the heart of downtown.
Contact an agent
Home facts
- Year built:1857
- Listing ID #:SA341224
- Added:86 day(s) ago
- Updated:January 11, 2026 at 11:33 AM
Rooms and interior
- Bedrooms:4
- Total bathrooms:6
- Full bathrooms:4
- Half bathrooms:2
- Living area:5,818 sq. ft.
Heating and cooling
- Cooling:Central Air
- Heating:Electric, Heating
Structure and exterior
- Roof:Metal
- Year built:1857
- Building area:5,818 sq. ft.
- Lot area:0.14 Acres
Finances and disclosures
- Price:$5,500,000
- Price per sq. ft.:$945.34
New listings near 202 E Taylor Street
- New
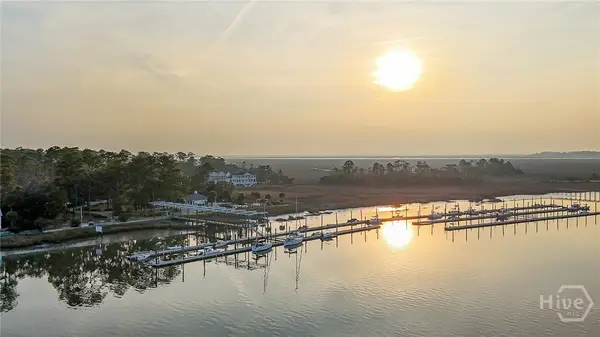 $949,000Active4 beds 3 baths4,200 sq. ft.
$949,000Active4 beds 3 baths4,200 sq. ft.2 Rum Runners Alley, Savannah, GA 31411
MLS# SA346473Listed by: REALTY ONE GROUP INCLUSION - Open Thu, 4 to 6pmNew
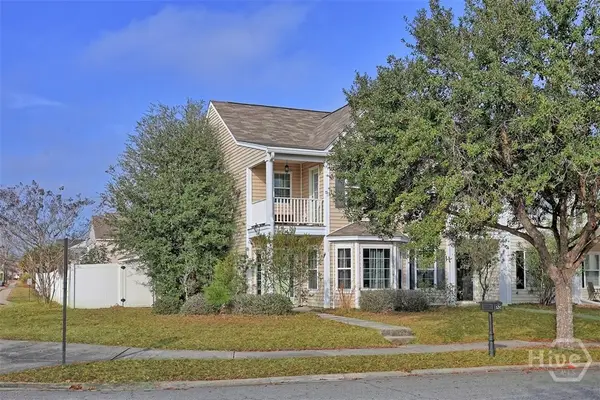 $312,000Active4 beds 4 baths1,866 sq. ft.
$312,000Active4 beds 4 baths1,866 sq. ft.131 Fairgreen Street, Savannah, GA 31407
MLS# SA346542Listed by: NEIGHBORHOOD REALTY - New
 $249,000Active2 beds 1 baths1,476 sq. ft.
$249,000Active2 beds 1 baths1,476 sq. ft.725 E 36th Street, Savannah, GA 31401
MLS# SA346524Listed by: REALTY SOUTH - New
 $364,900Active3 beds 2 baths1,557 sq. ft.
$364,900Active3 beds 2 baths1,557 sq. ft.7 Goldfinch Court W, Savannah, GA 31419
MLS# 10669750Listed by: Coldwell Banker Lake Oconee Realty - New
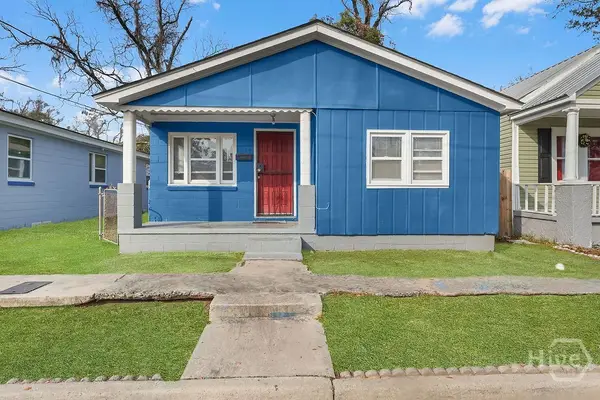 $265,000Active3 beds 1 baths960 sq. ft.
$265,000Active3 beds 1 baths960 sq. ft.1513 Vine Street, Savannah, GA 31401
MLS# SA346530Listed by: KELLER WILLIAMS COASTAL AREA P - New
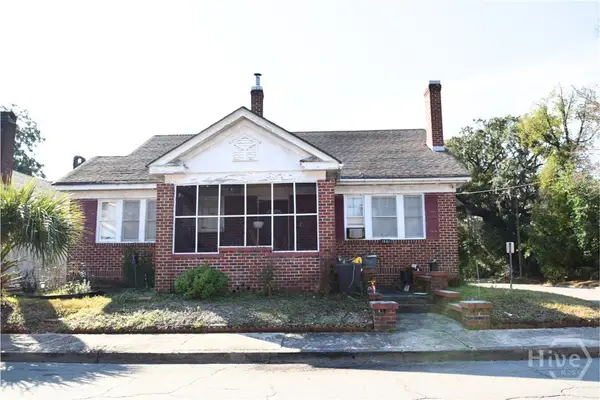 $359,000Active4 beds 2 baths1,938 sq. ft.
$359,000Active4 beds 2 baths1,938 sq. ft.1001 E 41st Street, Savannah, GA 31401
MLS# SA346513Listed by: RE/MAX 1ST CHOICE REALTY - New
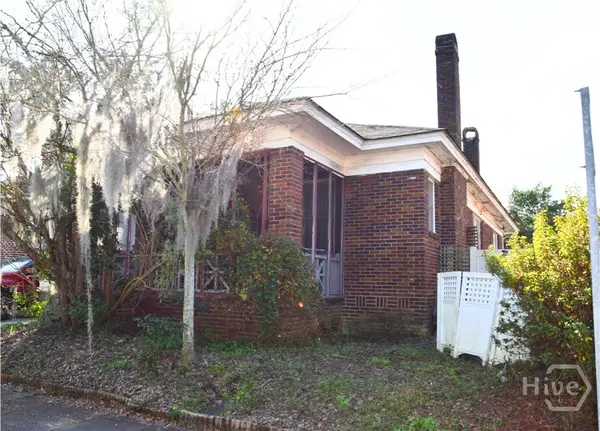 $260,000Active2 beds 1 baths1,252 sq. ft.
$260,000Active2 beds 1 baths1,252 sq. ft.1003 E 41st Street, Savannah, GA 31401
MLS# SA346520Listed by: RE/MAX 1ST CHOICE REALTY - New
 $2,500,000Active3 beds 2 baths1,494 sq. ft.
$2,500,000Active3 beds 2 baths1,494 sq. ft.2724 Livingston Avenue, Savannah, GA 31406
MLS# 10669598Listed by: Next Move Real Estate - New
 $384,500Active4 beds 2 baths1,947 sq. ft.
$384,500Active4 beds 2 baths1,947 sq. ft.6 Prince Charles Court, Savannah, GA 31406
MLS# 10669616Listed by: Next Move Real Estate - New
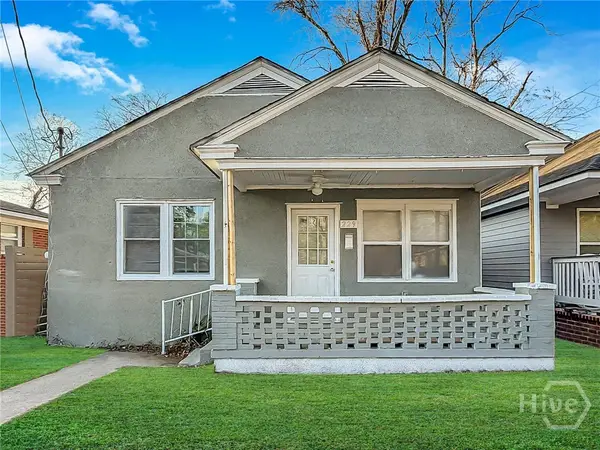 $165,000Active3 beds 2 baths1,000 sq. ft.
$165,000Active3 beds 2 baths1,000 sq. ft.229 Millen Street, Savannah, GA 31415
MLS# SA346519Listed by: SCOTT REALTY PROFESSIONALS
