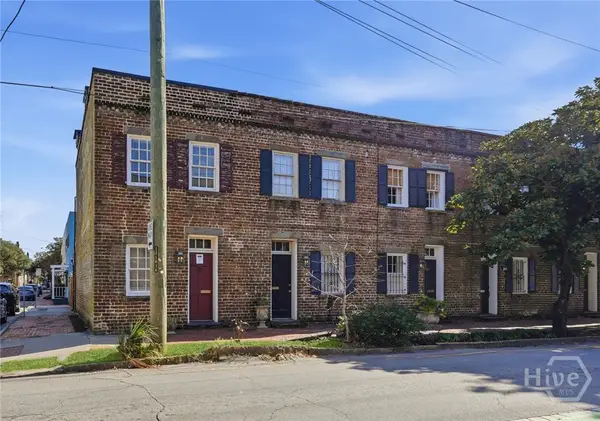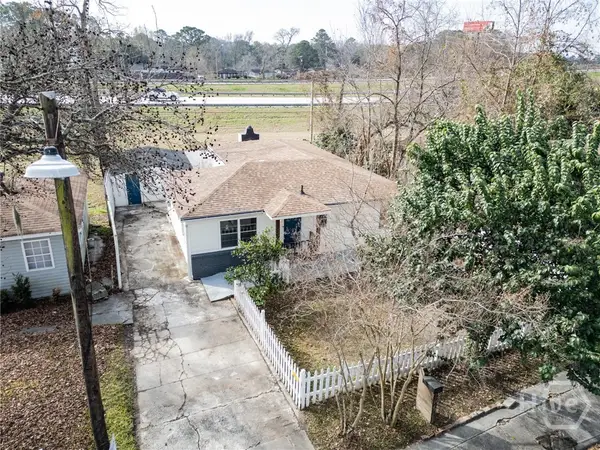203 W Charlton Street, Savannah, GA 31401
Local realty services provided by:Better Homes and Gardens Real Estate Elliott Coastal Living
Listed by: liza dimarco
Office: compass georgia llc.
MLS#:SA339433
Source:NC_CCAR
Price summary
- Price:$3,775,000
- Price per sq. ft.:$604.58
About this home
Circa 1856, this distinguished European-style residence stands as a masterpiece of timeless elegance and impeccable historical preservation. Originally commissioned for Celia Solomons, the estate commands a coveted position overlooking Pulaski Square's verdant beauty. An elegant and impressive entrance hall welcomes visitors with breathtaking grandeur, its impressive scale heralding the magnificence beyond. Meticulously restored to honor its storied past, the property encompasses a majestic three-story main residence, garden-level apartment, carriage house quarters, and private garage—eight bedrooms total, 3 graced with ensuite baths. Elevator. Exquisite period details captivate at every turn: lustrous heart pine floors gleam beneath twelve-foot ceilings, while generous windows flood interiors with luminous light. Elaborate plaster cornices and medallions showcase extraordinary Old World artistry. The spectacular tiered back porches overlooking the courtyard provide incomparable outdoor sanctuary—an architectural rarity of exceptional distinction. Each generously proportioned room exudes refined sophistication, embodying the gracious spirit of Southern grandeur. Click Reel Above for More Information
Contact an agent
Home facts
- Year built:1854
- Listing ID #:SA339433
- Added:98 day(s) ago
- Updated:January 23, 2026 at 11:18 AM
Rooms and interior
- Bedrooms:8
- Total bathrooms:8
- Full bathrooms:7
- Half bathrooms:1
- Living area:6,244 sq. ft.
Heating and cooling
- Cooling:Central Air, Heat Pump
- Heating:Electric, Heat Pump, Heating
Structure and exterior
- Roof:Composition
- Year built:1854
- Building area:6,244 sq. ft.
- Lot area:0.07 Acres
Finances and disclosures
- Price:$3,775,000
- Price per sq. ft.:$604.58
New listings near 203 W Charlton Street
- New
 $549,000Active3 beds 2 baths1,609 sq. ft.
$549,000Active3 beds 2 baths1,609 sq. ft.718 E 48th Street, Savannah, GA 31405
MLS# SA344883Listed by: REDFIN CORPORATION - New
 $125,000Active3 beds 1 baths768 sq. ft.
$125,000Active3 beds 1 baths768 sq. ft.1208 Mccarthy Avenue, Savannah, GA 31415
MLS# SA347480Listed by: RAWLS REALTY - New
 $650,000Active2 beds 2 baths1,044 sq. ft.
$650,000Active2 beds 2 baths1,044 sq. ft.234 Price Street, Savannah, GA 31401
MLS# SA347419Listed by: KELLER WILLIAMS COASTAL AREA P - Open Sun, 1 to 3pmNew
 $450,000Active5 beds 3 baths3,346 sq. ft.
$450,000Active5 beds 3 baths3,346 sq. ft.840 Granite Lane, Savannah, GA 31419
MLS# SA346750Listed by: COMPASS GEORGIA, LLC - Open Sat, 1:30 to 3:30pmNew
 $599,900Active4 beds 3 baths2,396 sq. ft.
$599,900Active4 beds 3 baths2,396 sq. ft.512 E 58th Street, Savannah, GA 31405
MLS# SA346953Listed by: ENGEL & VOLKERS - New
 $219,900Active3 beds 2 baths1,044 sq. ft.
$219,900Active3 beds 2 baths1,044 sq. ft.823 W 39th Street, Savannah, GA 31415
MLS# SA346965Listed by: COMPASS GEORGIA, LLC - New
 $145,000Active0.08 Acres
$145,000Active0.08 Acres0 E Anderson Street, Savannah, GA 31404
MLS# SA347401Listed by: ENGEL & VOLKERS - New
 $350,000Active4 beds 3 baths2,381 sq. ft.
$350,000Active4 beds 3 baths2,381 sq. ft.130 Willow Point Circle, Savannah, GA 31407
MLS# SA347418Listed by: KELLER WILLIAMS COASTAL AREA P - New
 $349,000Active3 beds 3 baths966 sq. ft.
$349,000Active3 beds 3 baths966 sq. ft.708 W 36th Street, Savannah, GA 31415
MLS# SA347432Listed by: SEABOLT REAL ESTATE - New
 $309,000Active3 beds 2 baths1,416 sq. ft.
$309,000Active3 beds 2 baths1,416 sq. ft.1529 Agate Street, Savannah, GA 31415
MLS# SA347433Listed by: WEICHERT, REALTORS - RE PROFES
