204 Wheeler Street, Savannah, GA 31405
Local realty services provided by:Better Homes and Gardens Real Estate Elliott Coastal Living
Listed by: travis coles
Office: keller williams coastal area p
MLS#:330328
Source:NC_CCAR
Price summary
- Price:$894,000
- Price per sq. ft.:$211.3
About this home
Welcome home to Habersham Woods! This 5 bedroom 3.5 bath home boasts 2 full primary suites on the main level, one with wheelchair accessible shower, with an additional 3 bedrooms upstairs. As with most homes on Wheeler, this home sits on a double lot, boasting a large yard with beautiful oaks and landscaping. Stairwell has original repurposed wood elements, and living room has impressive soaring ceilings. All flooring has been upgraded with handsome LVP planks. The large upgraded kitchen features Thermador and Viking appliances, as well as a gas fireplace between the kitchen and living room. With over 4200 Square feet of living space, and plenty of room to add additional living space above the garage, there is no shortage of storage or room. No HOA so no need to shell out monthly fees! Come see this remarkable home...
Contact an agent
Home facts
- Year built:1972
- Listing ID #:330328
- Added:34 day(s) ago
- Updated:November 20, 2025 at 11:36 AM
Rooms and interior
- Bedrooms:5
- Total bathrooms:4
- Full bathrooms:3
- Half bathrooms:1
- Living area:4,231 sq. ft.
Heating and cooling
- Cooling:Central Air
- Heating:Heating
Structure and exterior
- Year built:1972
- Building area:4,231 sq. ft.
- Lot area:0.4 Acres
Finances and disclosures
- Price:$894,000
- Price per sq. ft.:$211.3
New listings near 204 Wheeler Street
- New
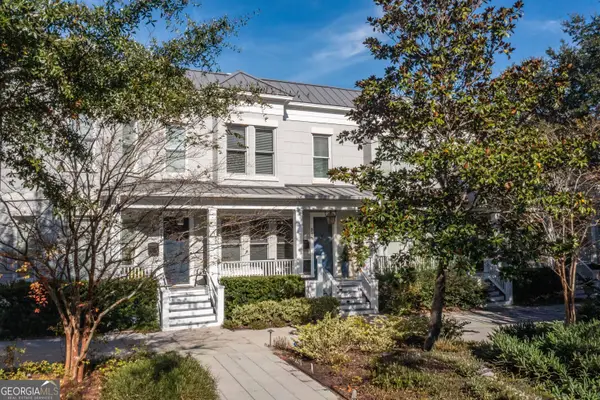 $1,150,000Active3 beds 3 baths2,101 sq. ft.
$1,150,000Active3 beds 3 baths2,101 sq. ft.318 E Hall Street, Savannah, GA 31401
MLS# 10646725Listed by: Keller Williams Realty Coastal - New
 $279,900Active3 beds 3 baths1,376 sq. ft.
$279,900Active3 beds 3 baths1,376 sq. ft.50 Ashleigh Lane, Savannah, GA 31407
MLS# SA343820Listed by: COLDWELL BANKER ACCESS REALTY - New
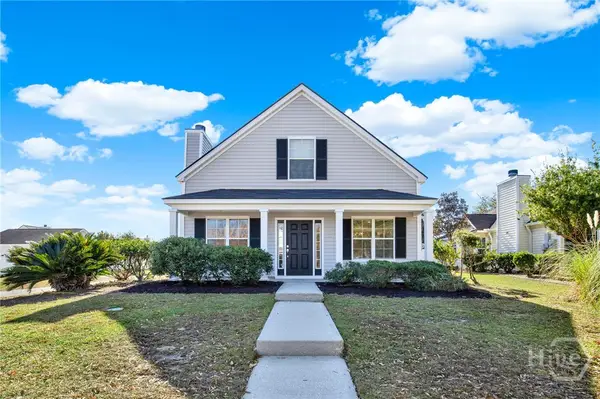 $299,900Active3 beds 3 baths1,503 sq. ft.
$299,900Active3 beds 3 baths1,503 sq. ft.5 Sunbriar Lane, Savannah, GA 31407
MLS# SA343821Listed by: COLDWELL BANKER ACCESS REALTY - New
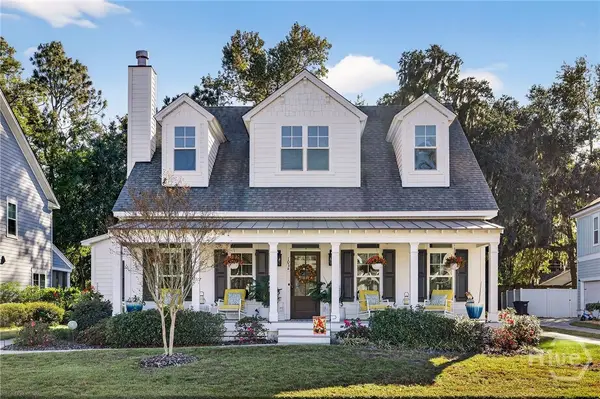 $765,000Active4 beds 4 baths3,231 sq. ft.
$765,000Active4 beds 4 baths3,231 sq. ft.103 Bluffside Circle, Savannah, GA 31404
MLS# SA343780Listed by: COLDWELL BANKER ACCESS REALTY - Open Sat, 11am to 2pmNew
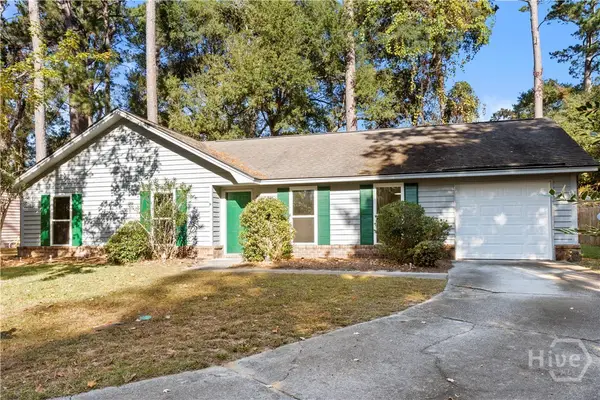 $379,000Active3 beds 2 baths1,619 sq. ft.
$379,000Active3 beds 2 baths1,619 sq. ft.16 Cat Boat Place, Savannah, GA 31410
MLS# SA343520Listed by: WEICHERT REALTORSCOASTAL PROP - New
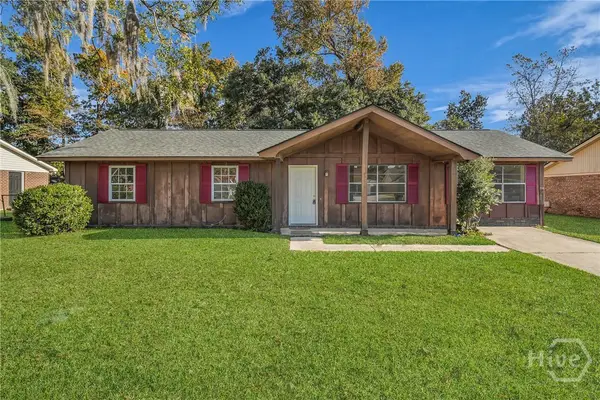 $240,000Active3 beds 2 baths1,375 sq. ft.
$240,000Active3 beds 2 baths1,375 sq. ft.234 Holiday Drive, Savannah, GA 31419
MLS# SA343859Listed by: ENGEL & VOLKERS - Open Sun, 12 to 2pmNew
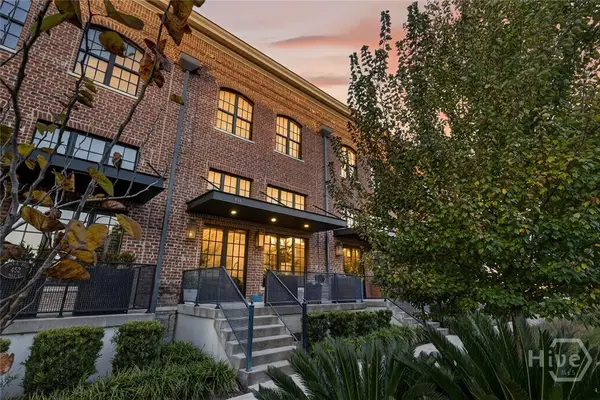 $1,695,000Active3 beds 4 baths2,800 sq. ft.
$1,695,000Active3 beds 4 baths2,800 sq. ft.456 Port Street, Savannah, GA 31401
MLS# SA342051Listed by: COMPASS GEORGIA LLC - Coming Soon
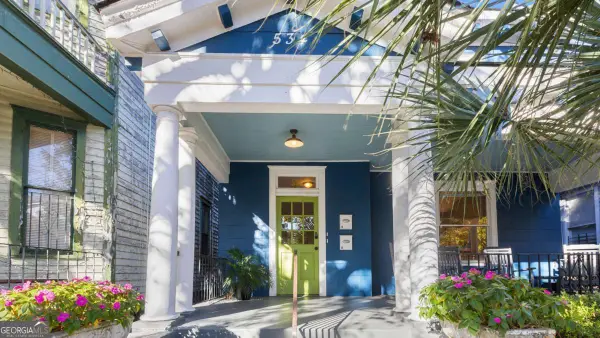 $795,000Coming Soon-- beds -- baths
$795,000Coming Soon-- beds -- baths534 E Waldburg Street, Savannah, GA 31401
MLS# 10646052Listed by: Keller Williams Realty Coastal - New
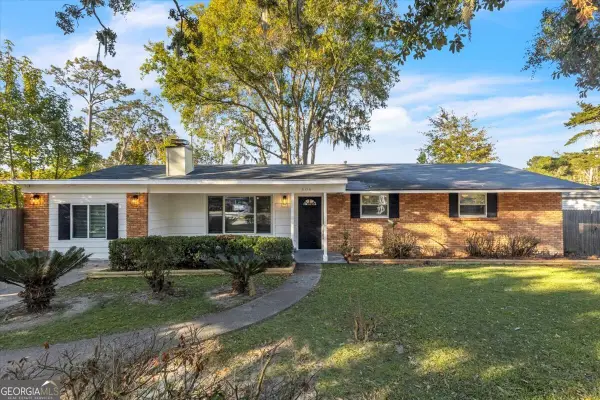 $320,000Active4 beds 2 baths3,302 sq. ft.
$320,000Active4 beds 2 baths3,302 sq. ft.406 Briarcliff Circle, Savannah, GA 31419
MLS# 10645966Listed by: Engel & Völkers Savannah - New
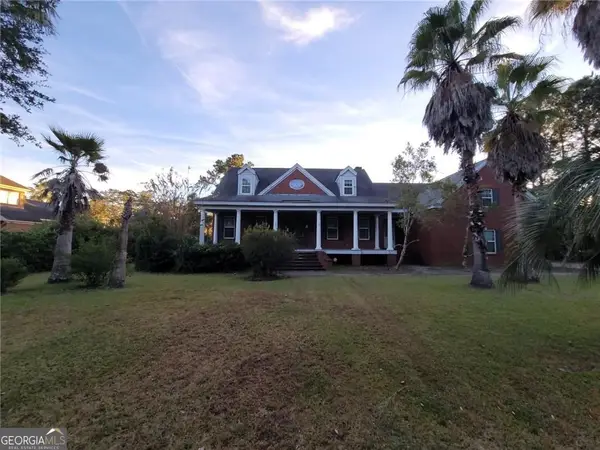 $827,000Active3 beds 4 baths4,406 sq. ft.
$827,000Active3 beds 4 baths4,406 sq. ft.221 Lyman Hall, Savannah, GA 31410
MLS# 10645898Listed by: Scott Realty Professionals LLC
