21 Crestwood Drive, Savannah, GA 31405
Local realty services provided by:Better Homes and Gardens Real Estate Legacy
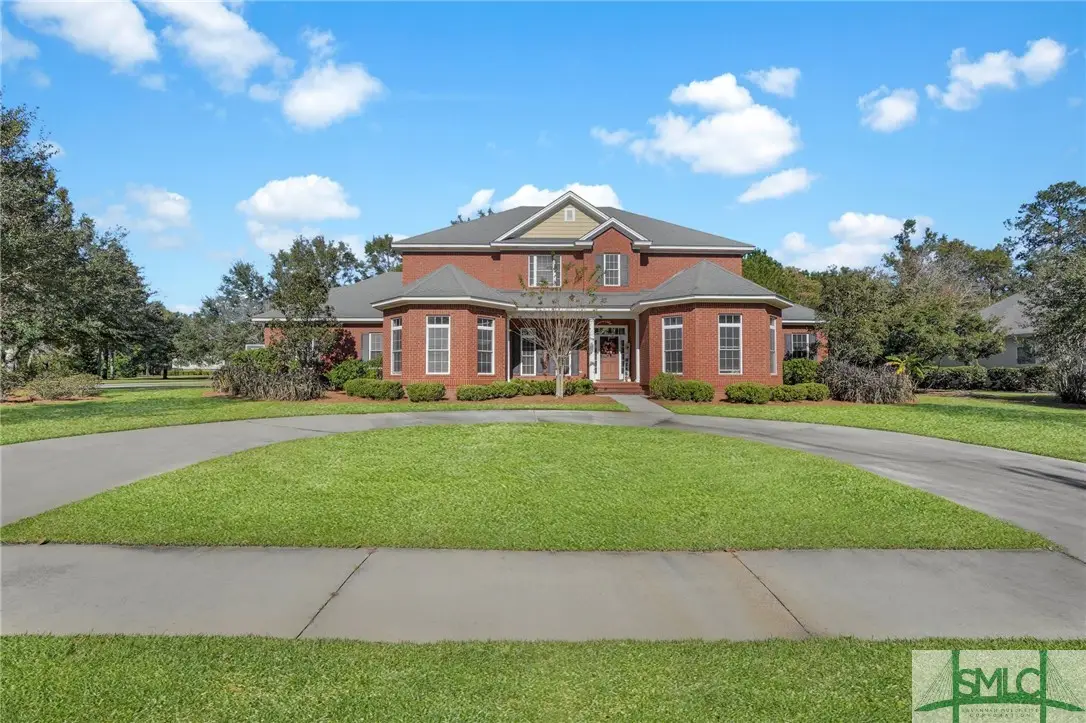
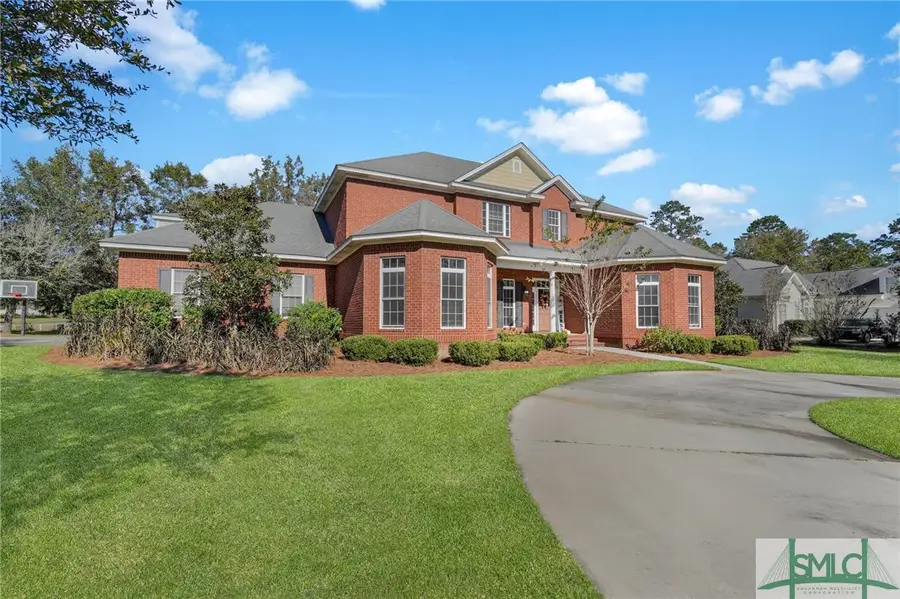
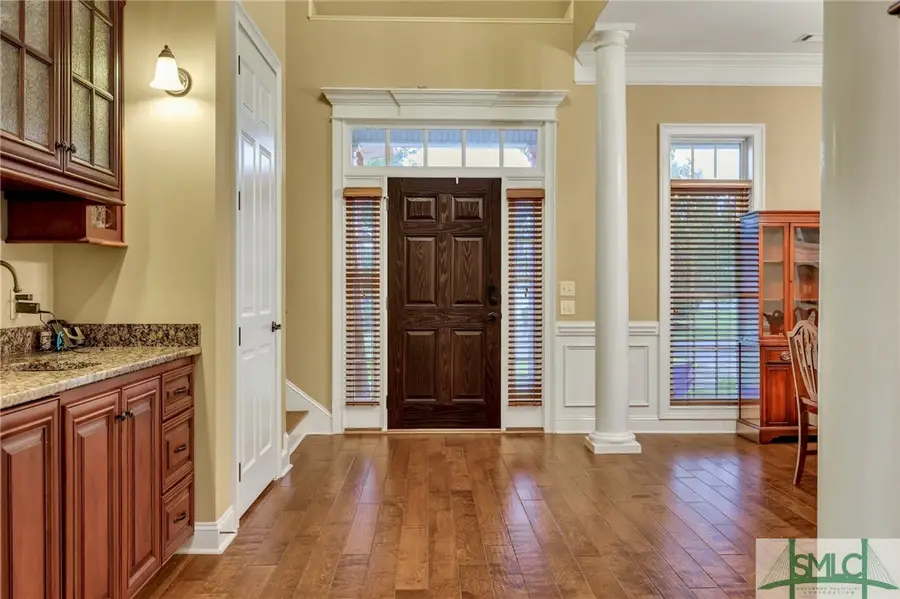
Listed by:jennifer k. scroggs
Office:southbridge realty
MLS#:322386
Source:GA_SABOR
Price summary
- Price:$995,000
- Price per sq. ft.:$187.07
- Monthly HOA dues:$53.83
About this home
This stately brick home offers space for everyone in the family! It features a grand entrance foyer flanked by Formal Dining and Cocktail area with wet bar, beautiful hardwood floors and loads of crown and trim detail! The Great Room includes custom cabinetry surrounding a wood-burning fireplace! The gourmet kitchen is every chef's dream-there is a massive amount of counter space, granite tops, gas cooktop with pot filler, double ovens, microwave, dishwasher, and huge center work island with vegetable sink! The walk-in pantry is immense! There is a spacious master suite on the first floor & a master bath including double vanities, large tub, shower, private wc and walk-in closet. An additional guest suite with private ensuite bath is also located on the first floor. Upstairs you will find 3 additional guest bedrooms, a loft area and a flex room, for a total of 5 bedrooms and 4 full plus one half baths! The rear of the home boasts a large covered porch complete with a cozy fireplace!
Contact an agent
Home facts
- Year built:2011
- Listing Id #:322386
- Added:268 day(s) ago
- Updated:August 14, 2025 at 02:20 PM
Rooms and interior
- Bedrooms:5
- Total bathrooms:5
- Full bathrooms:4
- Half bathrooms:1
- Living area:5,319 sq. ft.
Heating and cooling
- Cooling:Central Air, Common, Electric
- Heating:Central, Common, Electric, Forced Air, Heat Pump
Structure and exterior
- Roof:Asphalt, Composition
- Year built:2011
- Building area:5,319 sq. ft.
- Lot area:0.5 Acres
Schools
- High school:New Hampstead
- Middle school:West Chatham
- Elementary school:Gould
Utilities
- Water:Public
- Sewer:Public Sewer
Finances and disclosures
- Price:$995,000
- Price per sq. ft.:$187.07
- Tax amount:$9,021 (2023)
New listings near 21 Crestwood Drive
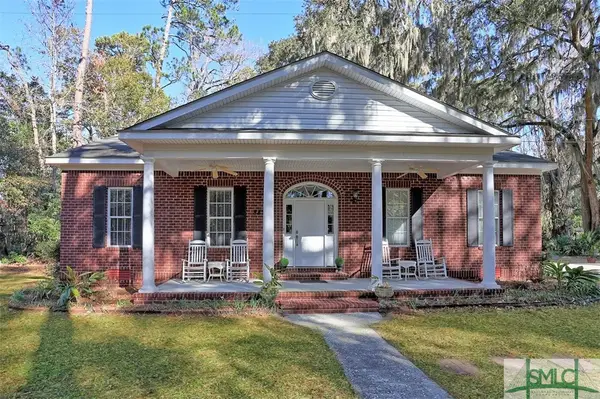 $999,950Active3 beds 2 baths1,928 sq. ft.
$999,950Active3 beds 2 baths1,928 sq. ft.8834 Ferguson Avenue, Savannah, GA 31406
MLS# 324159Listed by: KELLER WILLIAMS COASTAL AREA P- New
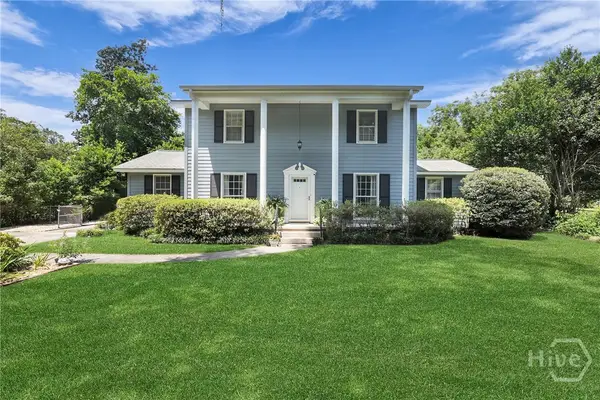 $524,500Active4 beds 4 baths2,246 sq. ft.
$524,500Active4 beds 4 baths2,246 sq. ft.508 Rivers End Drive, Savannah, GA 31406
MLS# SA336483Listed by: RAWLS REALTY - New
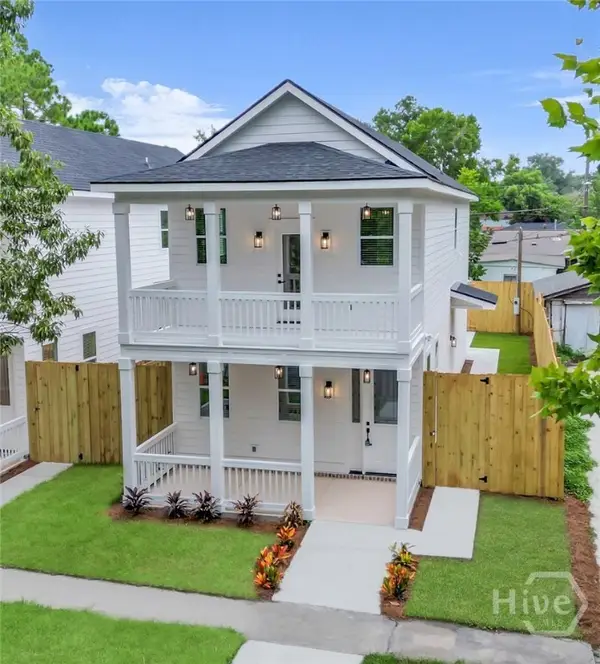 $579,900Active4 beds 4 baths1,760 sq. ft.
$579,900Active4 beds 4 baths1,760 sq. ft.904 E 33rd Street, Savannah, GA 31401
MLS# SA336601Listed by: REALTY ONE GROUP INCLUSION - New
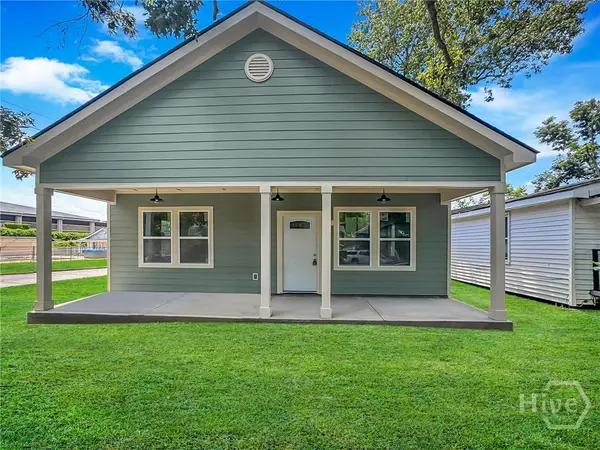 $299,000Active3 beds 3 baths1,350 sq. ft.
$299,000Active3 beds 3 baths1,350 sq. ft.3503 Haslam Avenue, Savannah, GA 31408
MLS# SA336628Listed by: SCOTT REALTY PROFESSIONALS - New
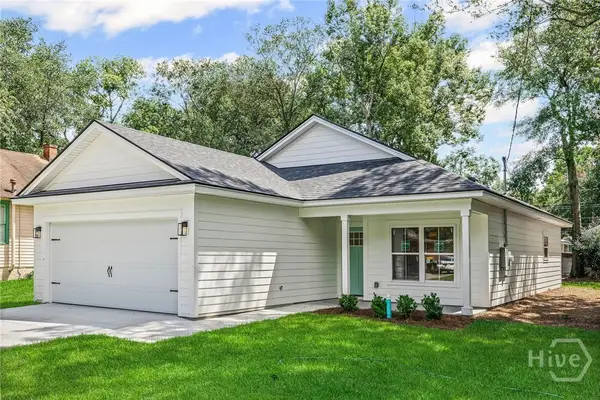 $374,900Active3 beds 2 baths1,275 sq. ft.
$374,900Active3 beds 2 baths1,275 sq. ft.1917 Harrison Street, Savannah, GA 31404
MLS# SA336630Listed by: SEAPORT REAL ESTATE GROUP - New
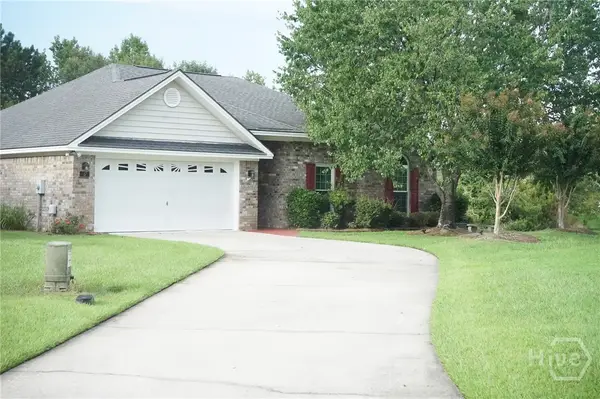 $352,900Active3 beds 2 baths1,883 sq. ft.
$352,900Active3 beds 2 baths1,883 sq. ft.6 Merion Court, Savannah, GA 31419
MLS# SA336617Listed by: RE/MAX SAVANNAH - New
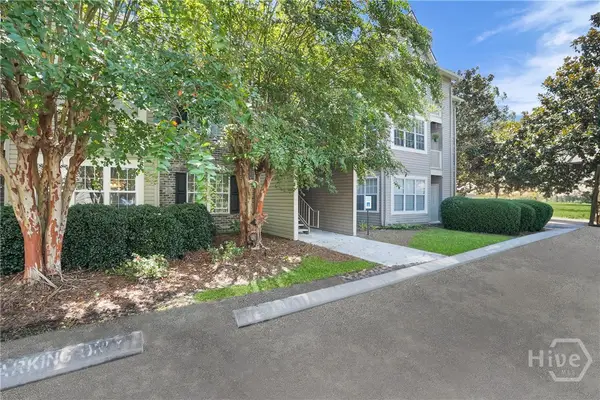 $165,000Active1 beds 1 baths784 sq. ft.
$165,000Active1 beds 1 baths784 sq. ft.12300 Apache Avenue #213, Savannah, GA 31419
MLS# SA336619Listed by: EXP REALTY LLC - New
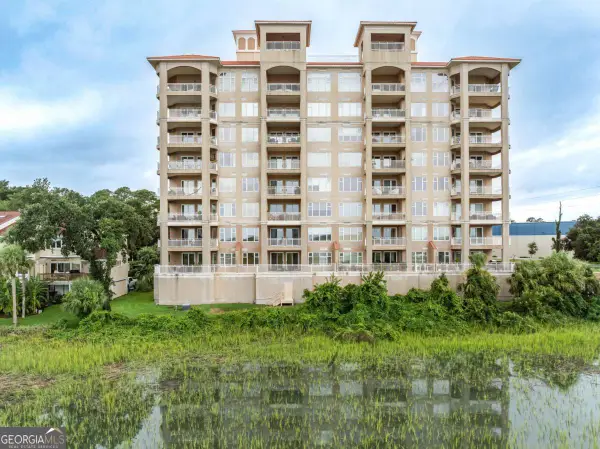 $825,000Active3 beds 3 baths2,036 sq. ft.
$825,000Active3 beds 3 baths2,036 sq. ft.8001 Us Highway 80 E #103, Savannah, GA 31410
MLS# 10584102Listed by: Keller Williams Realty Coastal - New
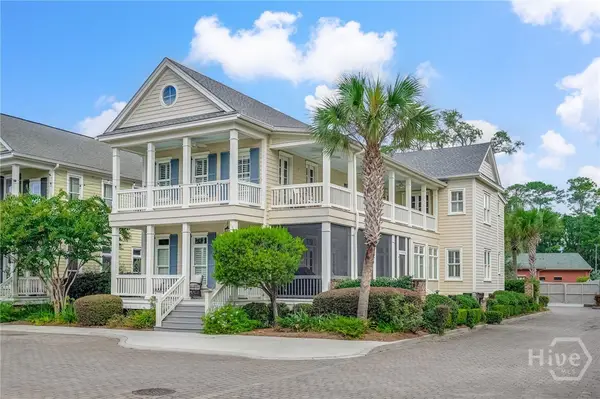 $843,000Active4 beds 5 baths3,575 sq. ft.
$843,000Active4 beds 5 baths3,575 sq. ft.11 Turnbull Lane, Savannah, GA 31410
MLS# SA333172Listed by: SEABOLT REAL ESTATE - Open Sun, 2 to 4pmNew
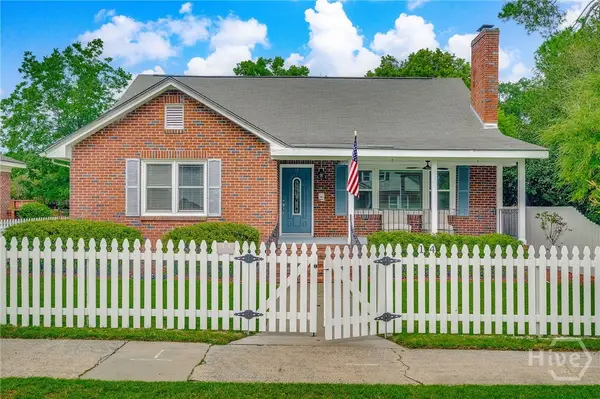 $650,000Active4 beds 3 baths2,400 sq. ft.
$650,000Active4 beds 3 baths2,400 sq. ft.14 E 54th Street, Savannah, GA 31405
MLS# SA336492Listed by: KELLER WILLIAMS COASTAL AREA P

