2120 Vermont Avenue, Savannah, GA 31404
Local realty services provided by:Better Homes and Gardens Real Estate Lifestyle Property Partners
Listed by: anne gantt
Office: realty one group inclusion
MLS#:SA335819
Source:NC_CCAR
Price summary
- Price:$315,000
- Price per sq. ft.:$237.92
About this home
This remodeled 4/2 home and location is close to shopping, dining, and many local businesses. It is tastefully updated and decorated with a chic design two blocks from Bonaventure Road and within view of Wessels Park. There are two bedrooms one bath on the left and two bedrooms one bath on the right. Consistent LVP flooring throughout, stainless appliances, pass through laundry room to a large walk-in pantry storage room off kitchen. The 4th bedroom is positioned between the kitchen and the primary bedroom and connected to the primary bedroom by the bathroom offering a unique floor plan suited for many flexible options. Convenient for commuting to Southside and Hunter Army Airfield via the Truman, heading downtown, or to one of the many Savannah events, or to Daffin Park and a Bananas game at Grayson Stadium. Not to mention the short ride to the islands and the beach.
Contact an agent
Home facts
- Year built:2007
- Listing ID #:SA335819
- Added:86 day(s) ago
- Updated:January 11, 2026 at 11:33 AM
Rooms and interior
- Bedrooms:4
- Total bathrooms:2
- Full bathrooms:2
- Living area:1,324 sq. ft.
Heating and cooling
- Cooling:Central Air
- Heating:Electric, Heating
Structure and exterior
- Year built:2007
- Building area:1,324 sq. ft.
- Lot area:0.13 Acres
Finances and disclosures
- Price:$315,000
- Price per sq. ft.:$237.92
New listings near 2120 Vermont Avenue
- New
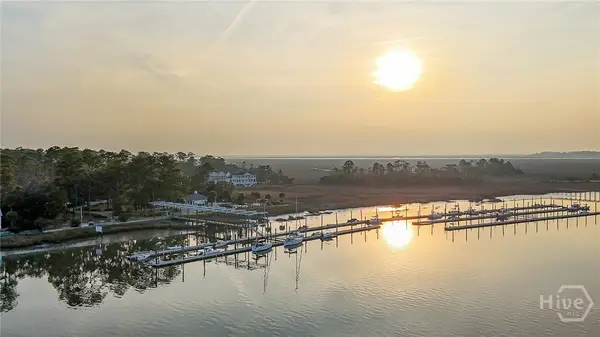 $949,000Active4 beds 3 baths4,200 sq. ft.
$949,000Active4 beds 3 baths4,200 sq. ft.2 Rum Runners Alley, Savannah, GA 31411
MLS# SA346473Listed by: REALTY ONE GROUP INCLUSION - Open Thu, 4 to 6pmNew
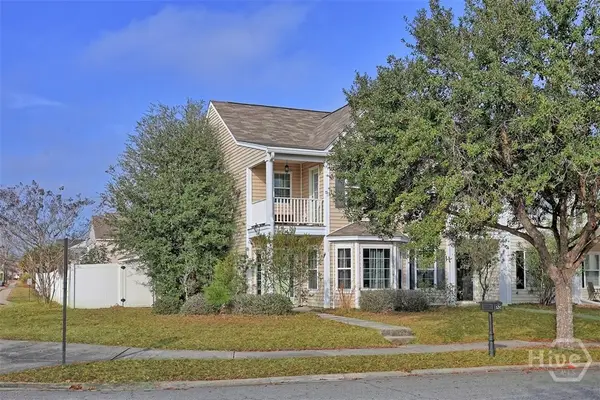 $312,000Active4 beds 4 baths1,866 sq. ft.
$312,000Active4 beds 4 baths1,866 sq. ft.131 Fairgreen Street, Savannah, GA 31407
MLS# SA346542Listed by: NEIGHBORHOOD REALTY - New
 $249,000Active2 beds 1 baths1,476 sq. ft.
$249,000Active2 beds 1 baths1,476 sq. ft.725 E 36th Street, Savannah, GA 31401
MLS# SA346524Listed by: REALTY SOUTH - New
 $364,900Active3 beds 2 baths1,557 sq. ft.
$364,900Active3 beds 2 baths1,557 sq. ft.7 Goldfinch Court W, Savannah, GA 31419
MLS# 10669750Listed by: Coldwell Banker Lake Oconee Realty - New
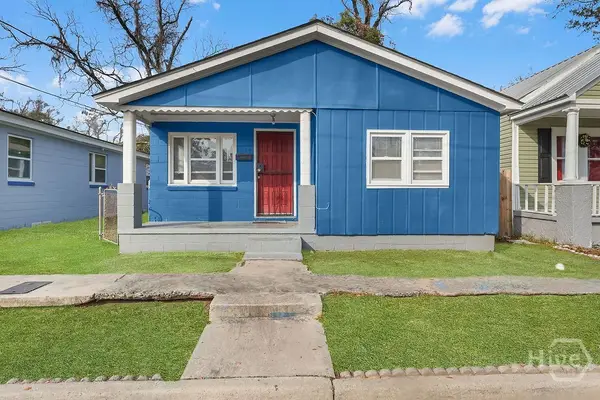 $265,000Active3 beds 1 baths960 sq. ft.
$265,000Active3 beds 1 baths960 sq. ft.1513 Vine Street, Savannah, GA 31401
MLS# SA346530Listed by: KELLER WILLIAMS COASTAL AREA P - New
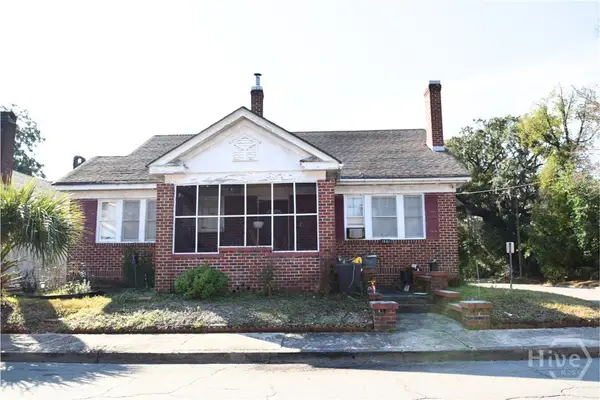 $359,000Active4 beds 2 baths1,938 sq. ft.
$359,000Active4 beds 2 baths1,938 sq. ft.1001 E 41st Street, Savannah, GA 31401
MLS# SA346513Listed by: RE/MAX 1ST CHOICE REALTY - New
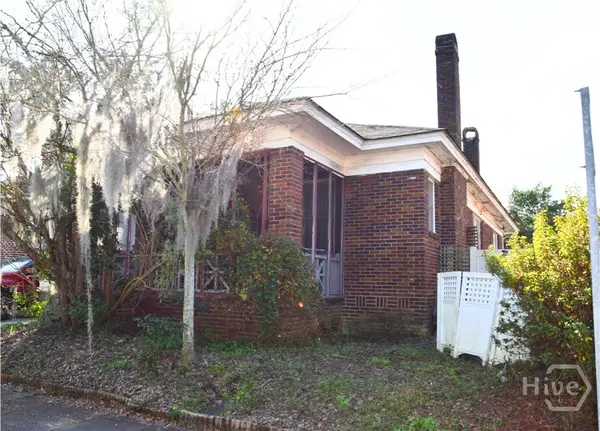 $260,000Active2 beds 1 baths1,252 sq. ft.
$260,000Active2 beds 1 baths1,252 sq. ft.1003 E 41st Street, Savannah, GA 31401
MLS# SA346520Listed by: RE/MAX 1ST CHOICE REALTY - New
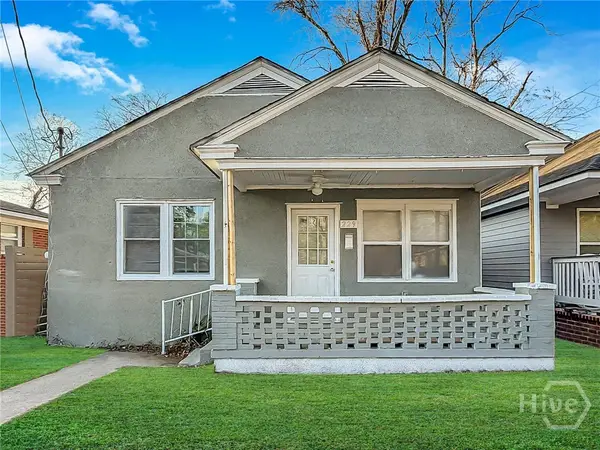 $165,000Active3 beds 2 baths1,000 sq. ft.
$165,000Active3 beds 2 baths1,000 sq. ft.229 Millen Street, Savannah, GA 31415
MLS# SA346519Listed by: SCOTT REALTY PROFESSIONALS - New
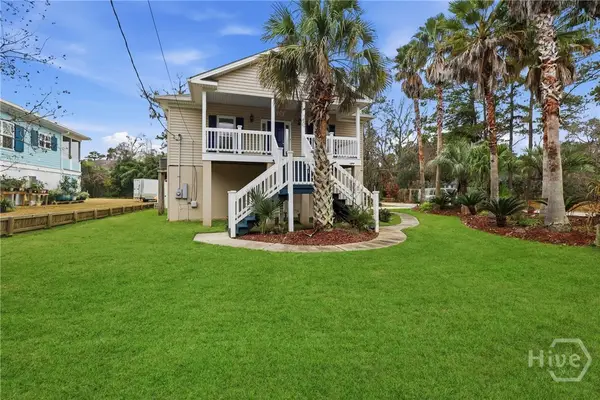 $625,500Active3 beds 2 baths1,648 sq. ft.
$625,500Active3 beds 2 baths1,648 sq. ft.202 Penrose Drive, Savannah, GA 31410
MLS# SA346500Listed by: CENTURY 21 RESULTS - New
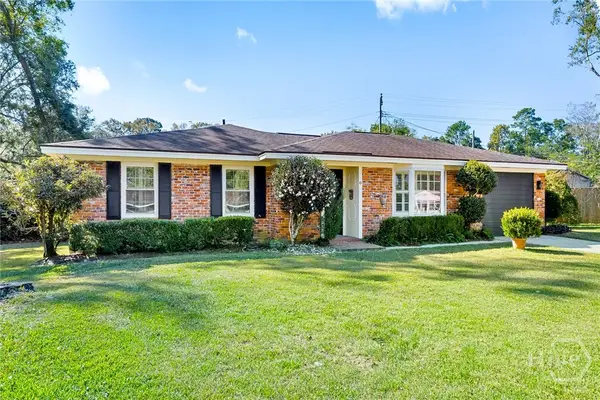 $384,500Active4 beds 2 baths1,947 sq. ft.
$384,500Active4 beds 2 baths1,947 sq. ft.6 Prince Charles Court, Savannah, GA 31406
MLS# SA346508Listed by: NEXT MOVE REAL ESTATE LLC
