214 Mosswood Drive, Savannah, GA 31405
Local realty services provided by:Better Homes and Gardens Real Estate Elliott Coastal Living
Upcoming open houses
- Sun, Nov 2312:00 pm - 02:00 pm
Listed by: a. joseph marshall
Office: mcintosh realty team llc.
MLS#:SA343498
Source:NC_CCAR
Price summary
- Price:$488,000
- Price per sq. ft.:$164.92
About this home
Don't miss Savannah's only affordable 4 bedroom, 3 car garage home with marsh views and tidal creek access! Enjoy peaceful water views on your deck and launch a kayak from your backyard at high tide. This is the desirable Richmond plan by local quality builder Landmark24 and has all bedrooms up, office/bonus/guest room down, and open concept kitchen and living room area. The owner's suite has tray ceilings, plantation style shutters, and separate shower/soaking tub in the ensuite. A family room or lounge area connects the bedrooms. The kitchen has granite countertops, large convenient island w/ breakfast bar, and stainless steel appliances. The home features hardwood floors, newer carpet, new fridge and range, and working gas fireplace w/ marble surround and mantle. Step right from the breakfast area onto the back deck and let the pets roam the fenced back yard. The home is inside the gates of Mosswood and down the street from the community clubhouse, pool, park, and river access.
Contact an agent
Home facts
- Year built:2012
- Listing ID #:SA343498
- Added:34 day(s) ago
- Updated:November 20, 2025 at 11:36 AM
Rooms and interior
- Bedrooms:4
- Total bathrooms:3
- Full bathrooms:2
- Half bathrooms:1
- Living area:2,959 sq. ft.
Heating and cooling
- Cooling:Central Air
- Heating:Electric, Heat Pump, Heating
Structure and exterior
- Roof:Composition
- Year built:2012
- Building area:2,959 sq. ft.
- Lot area:0.33 Acres
Schools
- High school:Beach
- Middle school:Southwest
- Elementary school:Southwest
Finances and disclosures
- Price:$488,000
- Price per sq. ft.:$164.92
New listings near 214 Mosswood Drive
- New
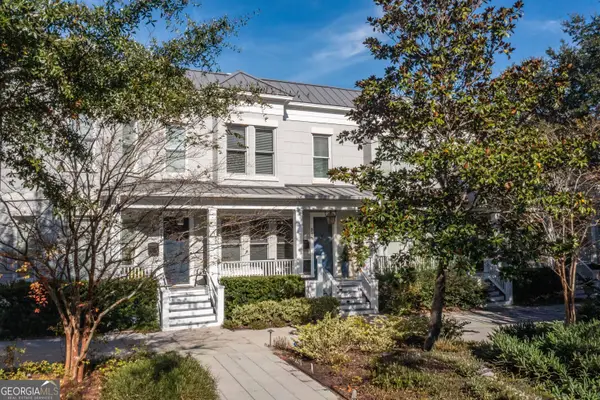 $1,150,000Active3 beds 3 baths2,101 sq. ft.
$1,150,000Active3 beds 3 baths2,101 sq. ft.318 E Hall Street, Savannah, GA 31401
MLS# 10646725Listed by: Keller Williams Realty Coastal - New
 $279,900Active3 beds 3 baths1,376 sq. ft.
$279,900Active3 beds 3 baths1,376 sq. ft.50 Ashleigh Lane, Savannah, GA 31407
MLS# SA343820Listed by: COLDWELL BANKER ACCESS REALTY - New
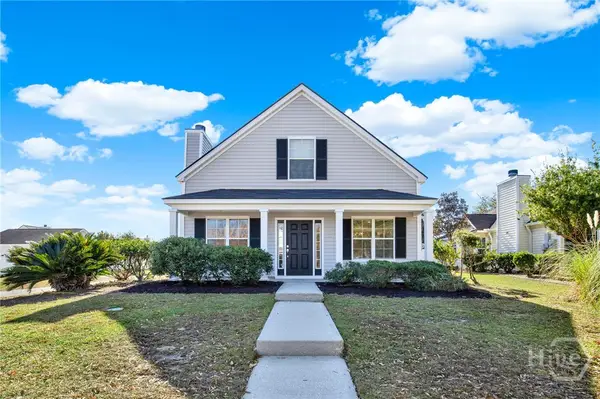 $299,900Active3 beds 3 baths1,503 sq. ft.
$299,900Active3 beds 3 baths1,503 sq. ft.5 Sunbriar Lane, Savannah, GA 31407
MLS# SA343821Listed by: COLDWELL BANKER ACCESS REALTY - New
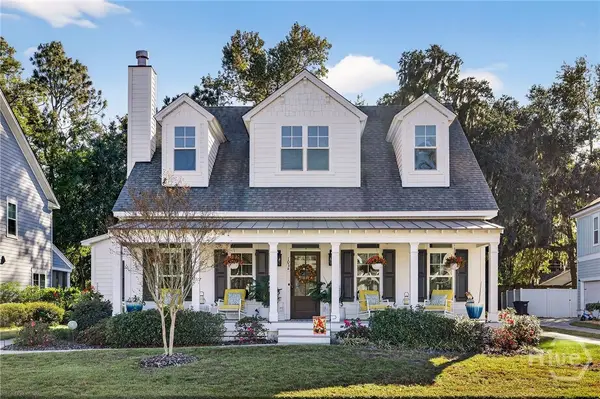 $765,000Active4 beds 4 baths3,231 sq. ft.
$765,000Active4 beds 4 baths3,231 sq. ft.103 Bluffside Circle, Savannah, GA 31404
MLS# SA343780Listed by: COLDWELL BANKER ACCESS REALTY - Open Sat, 11am to 2pmNew
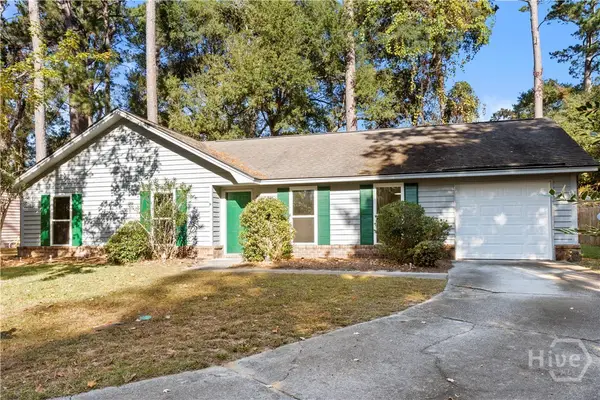 $379,000Active3 beds 2 baths1,619 sq. ft.
$379,000Active3 beds 2 baths1,619 sq. ft.16 Cat Boat Place, Savannah, GA 31410
MLS# SA343520Listed by: WEICHERT REALTORSCOASTAL PROP - New
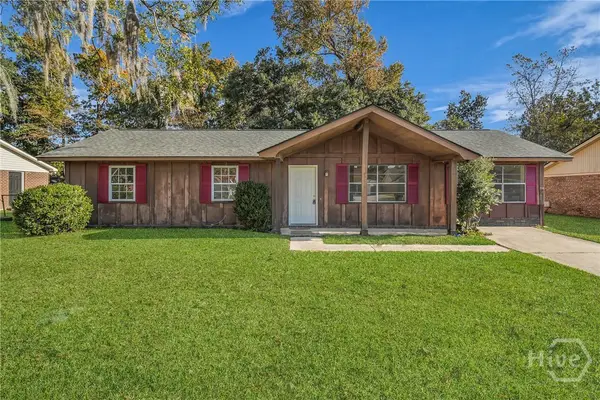 $240,000Active3 beds 2 baths1,375 sq. ft.
$240,000Active3 beds 2 baths1,375 sq. ft.234 Holiday Drive, Savannah, GA 31419
MLS# SA343859Listed by: ENGEL & VOLKERS - Open Sun, 12 to 2pmNew
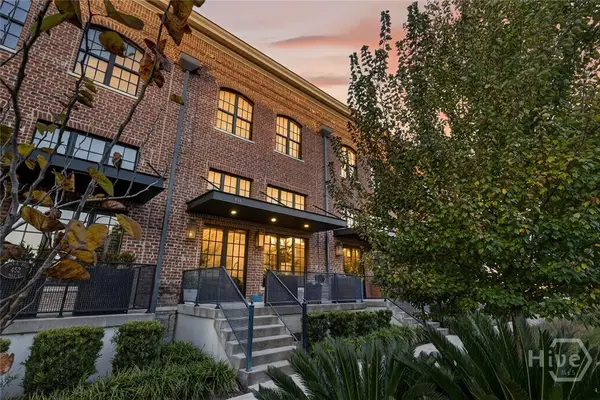 $1,695,000Active3 beds 4 baths2,800 sq. ft.
$1,695,000Active3 beds 4 baths2,800 sq. ft.456 Port Street, Savannah, GA 31401
MLS# SA342051Listed by: COMPASS GEORGIA LLC - Coming Soon
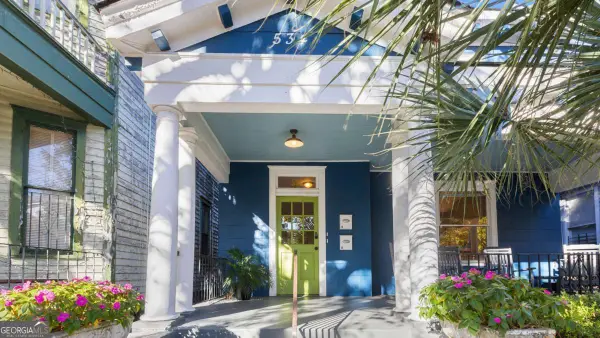 $795,000Coming Soon-- beds -- baths
$795,000Coming Soon-- beds -- baths534 E Waldburg Street, Savannah, GA 31401
MLS# 10646052Listed by: Keller Williams Realty Coastal - New
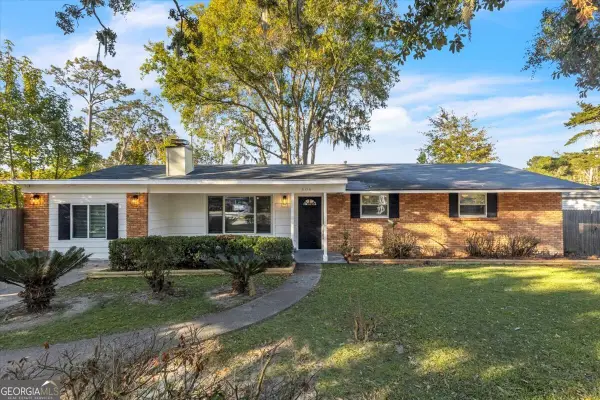 $320,000Active4 beds 2 baths3,302 sq. ft.
$320,000Active4 beds 2 baths3,302 sq. ft.406 Briarcliff Circle, Savannah, GA 31419
MLS# 10645966Listed by: Engel & Völkers Savannah - New
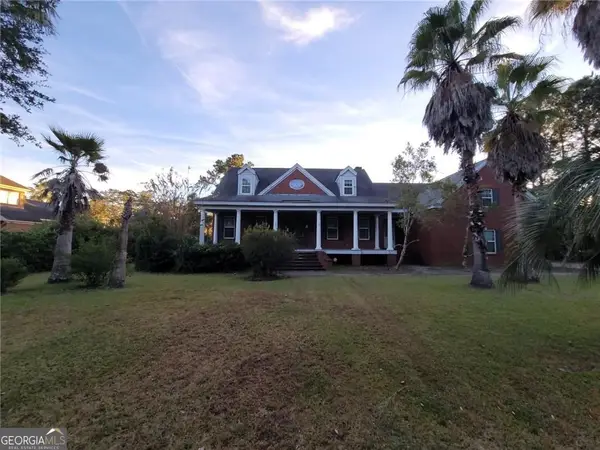 $827,000Active3 beds 4 baths4,406 sq. ft.
$827,000Active3 beds 4 baths4,406 sq. ft.221 Lyman Hall, Savannah, GA 31410
MLS# 10645898Listed by: Scott Realty Professionals LLC
