214 Oxford Drive, Savannah, GA 31405
Local realty services provided by:Better Homes and Gardens Real Estate Lifestyle Property Partners
Listed by: matthew d. myles
Office: exp realty llc.
MLS#:SA343276
Source:NC_CCAR
Price summary
- Price:$499,000
- Price per sq. ft.:$182.05
About this home
Nestled on a classic, tree-lined street in Savannah’s beloved Kensington Park neighborhood, 214 Oxford Drive is a beautifully maintained 4-bedroom, 3.5-bathroom home that blends timeless charm with modern comfort. With approximately 2,741 square feet of living space on a 0.25-acre lot, this traditional-style residence offers a warm and welcoming layout ideal for those who value tradition, community, and connection. The main level features a gracious living room, formal dining area, and an open kitchen with a generous pantry, all overlooking a spacious backyard and deck perfect for entertaining. A cozy family room just a few steps down provides a quiet retreat for relaxing. The home includes two primary suites—one added in 2013 with ADA-accessible features like a zero-entry shower, ideal for multigenerational living or guests. Upstairs, the original primary suite is complemented by two additional bedrooms and a shared hallway bath. With a one-car attached garage, no HOA restrictions, and a central location that puts you minutes from everything Savannah has to offer, this home is a rare find in a neighborhood that feels like a postcard of classic Savannah.
Contact an agent
Home facts
- Year built:1960
- Listing ID #:SA343276
- Added:98 day(s) ago
- Updated:February 12, 2026 at 03:54 AM
Rooms and interior
- Bedrooms:4
- Total bathrooms:4
- Full bathrooms:3
- Half bathrooms:1
- Living area:2,741 sq. ft.
Heating and cooling
- Cooling:Central Air
- Heating:Electric, Heating
Structure and exterior
- Year built:1960
- Building area:2,741 sq. ft.
- Lot area:0.26 Acres
Schools
- High school:Jenkins
- Middle school:Garrison
- Elementary school:Heard
Finances and disclosures
- Price:$499,000
- Price per sq. ft.:$182.05
New listings near 214 Oxford Drive
- Open Sun, 2 to 4pmNew
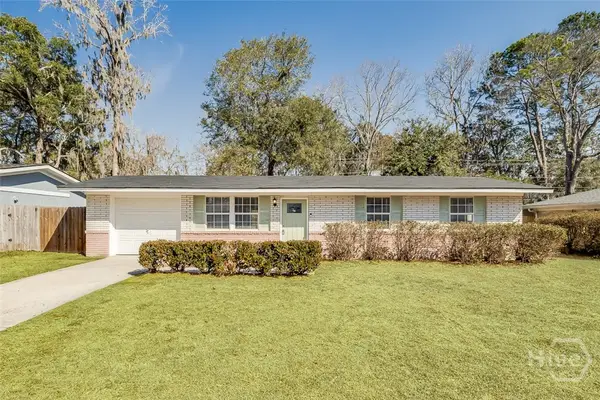 $289,000Active4 beds 2 baths1,213 sq. ft.
$289,000Active4 beds 2 baths1,213 sq. ft.320 Wilshire Boulevard, Savannah, GA 31419
MLS# SA348949Listed by: LIST WITH FREEDOM - Open Sun, 2 to 4pmNew
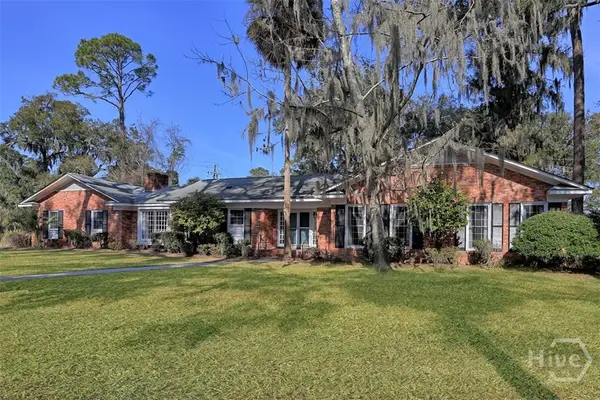 $598,000Active3 beds 3 baths2,314 sq. ft.
$598,000Active3 beds 3 baths2,314 sq. ft.102 Winchester Drive, Savannah, GA 31410
MLS# SA348187Listed by: KELLER WILLIAMS COASTAL AREA P - New
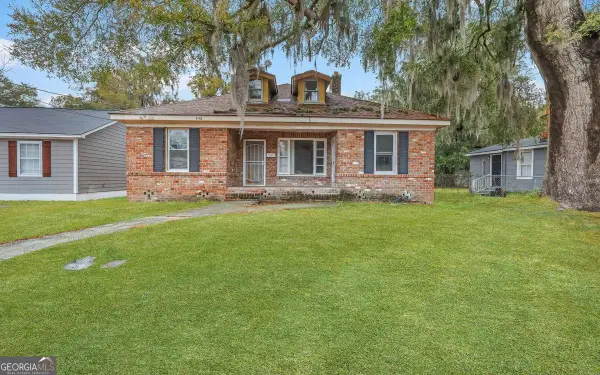 $220,000Active-- beds -- baths
$220,000Active-- beds -- baths2118 E Gwinnett Street, Savannah, GA 31404
MLS# 10689484Listed by: Keller Williams Realty Coastal - New
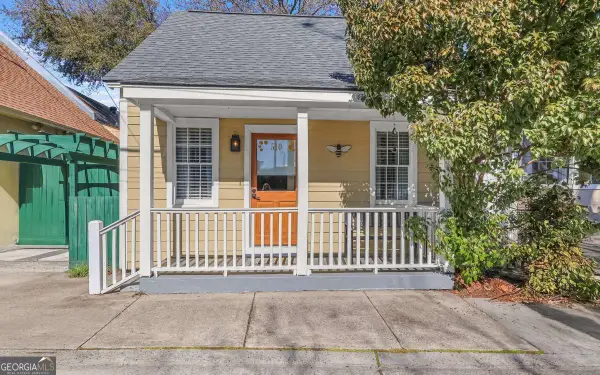 $389,900Active-- beds -- baths
$389,900Active-- beds -- baths510 Nicoll Street, Savannah, GA 31401
MLS# 10689542Listed by: Keller Williams Realty Coastal - New
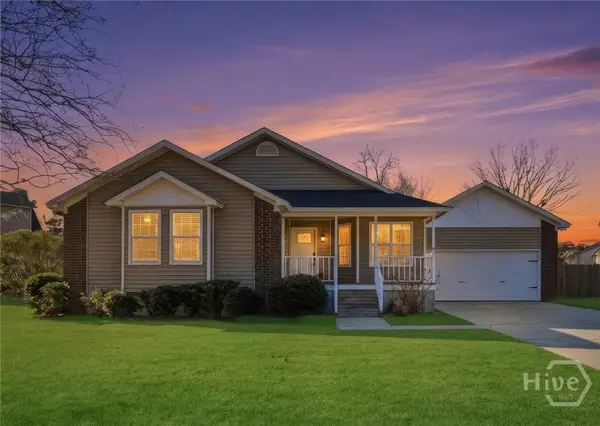 $300,000Active3 beds 2 baths1,344 sq. ft.
$300,000Active3 beds 2 baths1,344 sq. ft.141 Cambridge Drive, Savannah, GA 31419
MLS# SA346720Listed by: KELLER WILLIAMS COASTAL AREA P - New
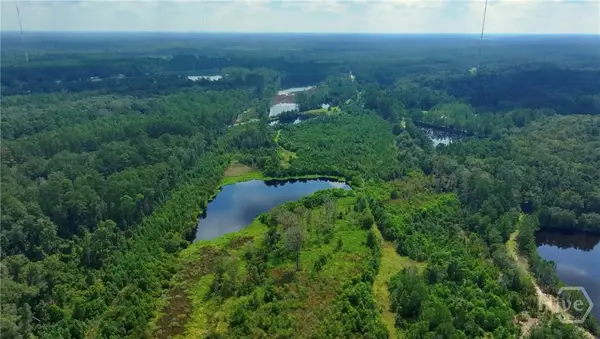 $1,500,000Active62.37 Acres
$1,500,000Active62.37 Acres0 Fort Argyle Road, Savannah, GA 31419
MLS# SA348154Listed by: REALTY ONE GROUP INCLUSION - New
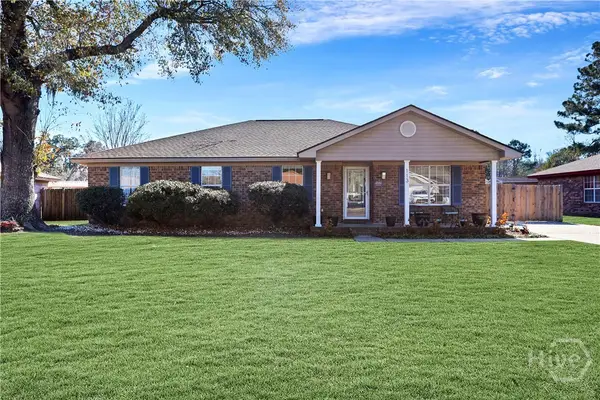 $389,000Active4 beds 2 baths1,906 sq. ft.
$389,000Active4 beds 2 baths1,906 sq. ft.113 Sandlewood Drive, Savannah, GA 31405
MLS# SA348613Listed by: REALTY ONE GROUP INCLUSION - New
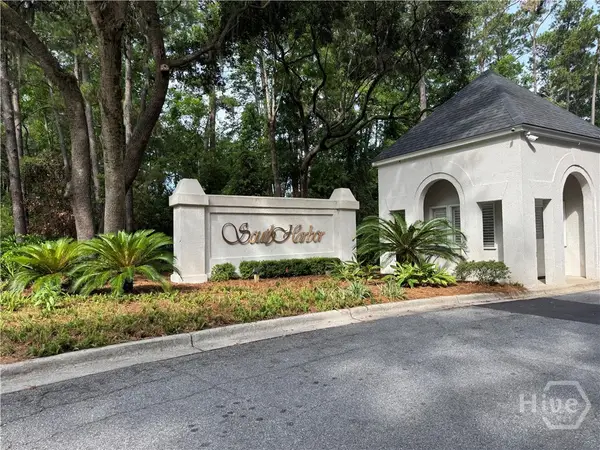 $499,000Active0.53 Acres
$499,000Active0.53 Acres104 Cactus Point Drive, Savannah, GA 31411
MLS# SA348828Listed by: BHHS BAY STREET REALTY GROUP - New
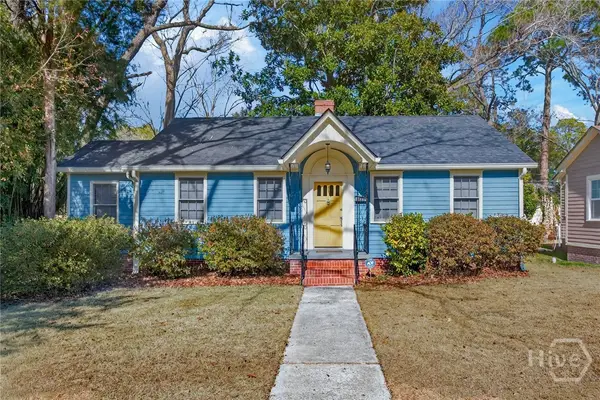 $290,000Active3 beds 1 baths1,074 sq. ft.
$290,000Active3 beds 1 baths1,074 sq. ft.1330 E 54th Street, Savannah, GA 31404
MLS# SA348630Listed by: REALTY ONE GROUP INCLUSION - New
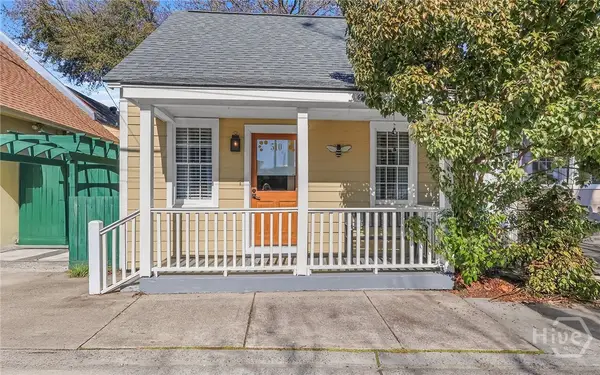 $389,900Active2 beds 1 baths600 sq. ft.
$389,900Active2 beds 1 baths600 sq. ft.510 Nicoll Street, Savannah, GA 31401
MLS# SA348877Listed by: KELLER WILLIAMS COASTAL AREA P

