2223 Armstrong Drive, Savannah, GA 31404
Local realty services provided by:Better Homes and Gardens Real Estate Lifestyle Property Partners
Listed by: george s. cohen
Office: engel & volkers
MLS#:SA328145
Source:NC_CCAR
Price summary
- Price:$194,000
- Price per sq. ft.:$126.8
About this home
Discover the potential of this 1,507 sq ft single-family home located in Daffin Heights in the heart of Savannah. Built in 1970, this All-brick late mid-century ranch style residence offers 3 bedrooms and 1.5 bathrooms on a spacious .21 acre lot. While the home requires remodeling, it presents a unique opportunity to customize and create your dream space. Beautiful Stone Fireplace mantel. The property's generous lot size provides ample room for outdoor activities or future expansions. Situated in a desirable Savannah neighborhood, this home is conveniently close to the Truman Parkway, local amenities, several schools, and parks. Very close proximity to Downtown. Whether you're an investor seeking your next project or a homeowner ready to design a personalized living space, this property holds significant promise. Embrace the chance to transform this house into a beautiful and functional home tailored to your renovation preferences.
Contact an agent
Home facts
- Year built:1970
- Listing ID #:SA328145
- Added:118 day(s) ago
- Updated:February 10, 2026 at 11:17 AM
Rooms and interior
- Bedrooms:3
- Total bathrooms:2
- Full bathrooms:1
- Half bathrooms:1
- Living area:1,530 sq. ft.
Heating and cooling
- Cooling:Central Air
- Heating:Heating
Structure and exterior
- Year built:1970
- Building area:1,530 sq. ft.
- Lot area:0.21 Acres
Schools
- High school:Jenkins
- Middle school:Myers
- Elementary school:Juliette Low
Finances and disclosures
- Price:$194,000
- Price per sq. ft.:$126.8
New listings near 2223 Armstrong Drive
- Open Sun, 2 to 4pmNew
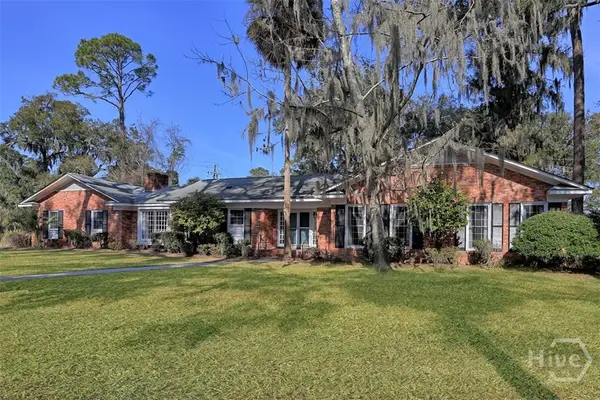 $598,000Active3 beds 3 baths2,314 sq. ft.
$598,000Active3 beds 3 baths2,314 sq. ft.102 Winchester Drive, Savannah, GA 31410
MLS# SA348187Listed by: KELLER WILLIAMS COASTAL AREA P - New
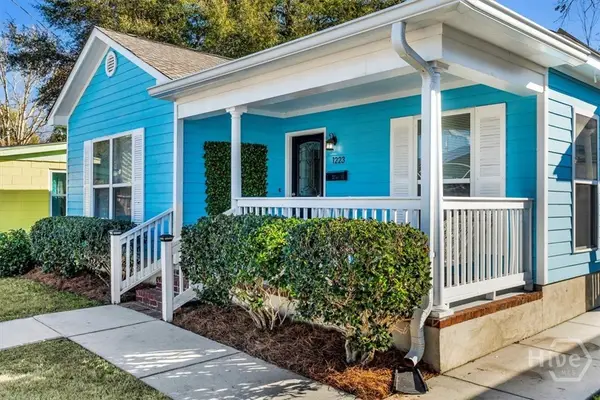 $350,000Active3 beds 2 baths1,100 sq. ft.
$350,000Active3 beds 2 baths1,100 sq. ft.1223 E Waldburg Street, Savannah, GA 31404
MLS# SA348780Listed by: CORCORAN AUSTIN HILL REALTY - New
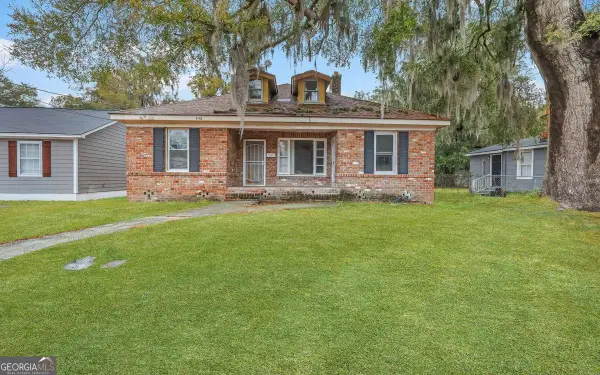 $220,000Active-- beds -- baths
$220,000Active-- beds -- baths2118 E Gwinnett Street, Savannah, GA 31404
MLS# 10689484Listed by: Keller Williams Realty Coastal - New
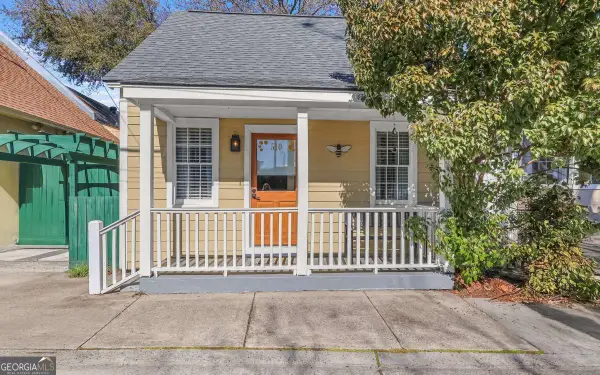 $389,900Active-- beds -- baths
$389,900Active-- beds -- baths510 Nicoll Street, Savannah, GA 31401
MLS# 10689542Listed by: Keller Williams Realty Coastal - New
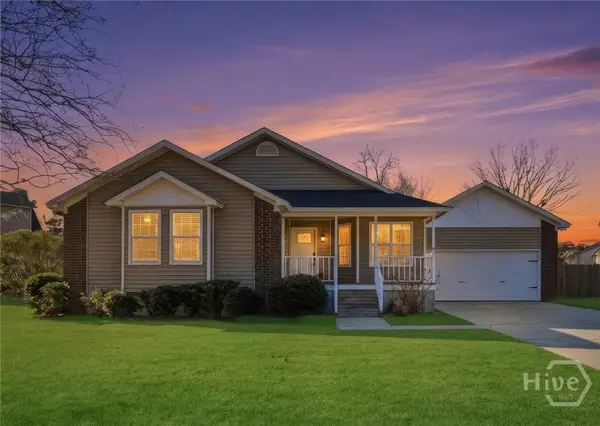 $300,000Active3 beds 2 baths1,344 sq. ft.
$300,000Active3 beds 2 baths1,344 sq. ft.141 Cambridge Drive, Savannah, GA 31419
MLS# SA346720Listed by: KELLER WILLIAMS COASTAL AREA P - New
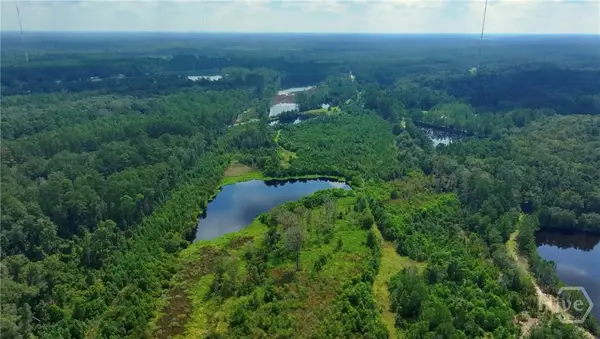 $1,500,000Active62.37 Acres
$1,500,000Active62.37 Acres0 Fort Argyle Road, Savannah, GA 31419
MLS# SA348154Listed by: REALTY ONE GROUP INCLUSION - New
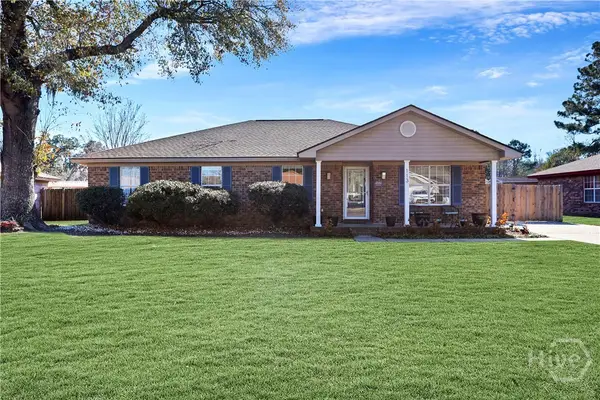 $389,000Active4 beds 2 baths1,906 sq. ft.
$389,000Active4 beds 2 baths1,906 sq. ft.113 Sandlewood Drive, Savannah, GA 31405
MLS# SA348613Listed by: REALTY ONE GROUP INCLUSION - New
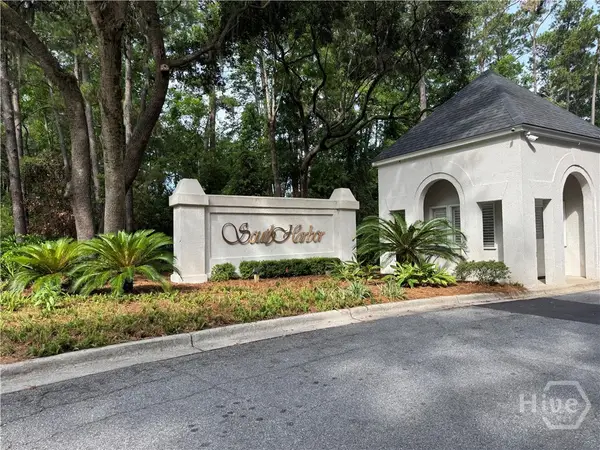 $499,000Active0.53 Acres
$499,000Active0.53 Acres104 Cactus Point Drive, Savannah, GA 31411
MLS# SA348828Listed by: BHHS BAY STREET REALTY GROUP - New
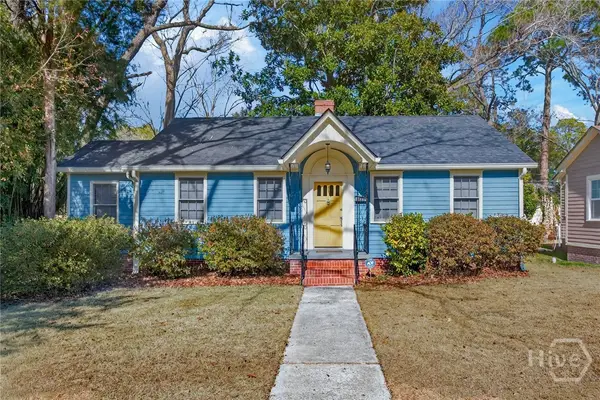 $290,000Active3 beds 1 baths1,074 sq. ft.
$290,000Active3 beds 1 baths1,074 sq. ft.1330 E 54th Street, Savannah, GA 31404
MLS# SA348630Listed by: REALTY ONE GROUP INCLUSION - New
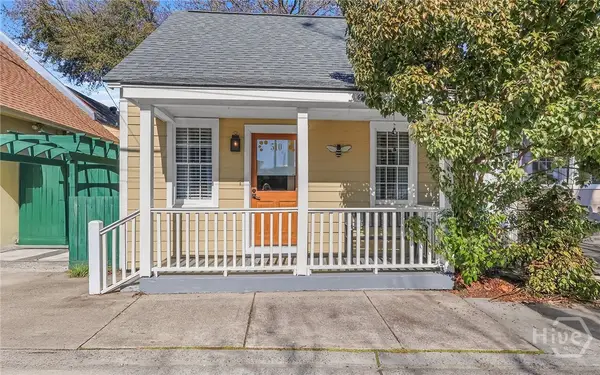 $389,900Active2 beds 1 baths600 sq. ft.
$389,900Active2 beds 1 baths600 sq. ft.510 Nicoll Street, Savannah, GA 31401
MLS# SA348877Listed by: KELLER WILLIAMS COASTAL AREA P

