234 Lakepointe Drive, Savannah, GA 31407
Local realty services provided by:Better Homes and Gardens Real Estate Legacy
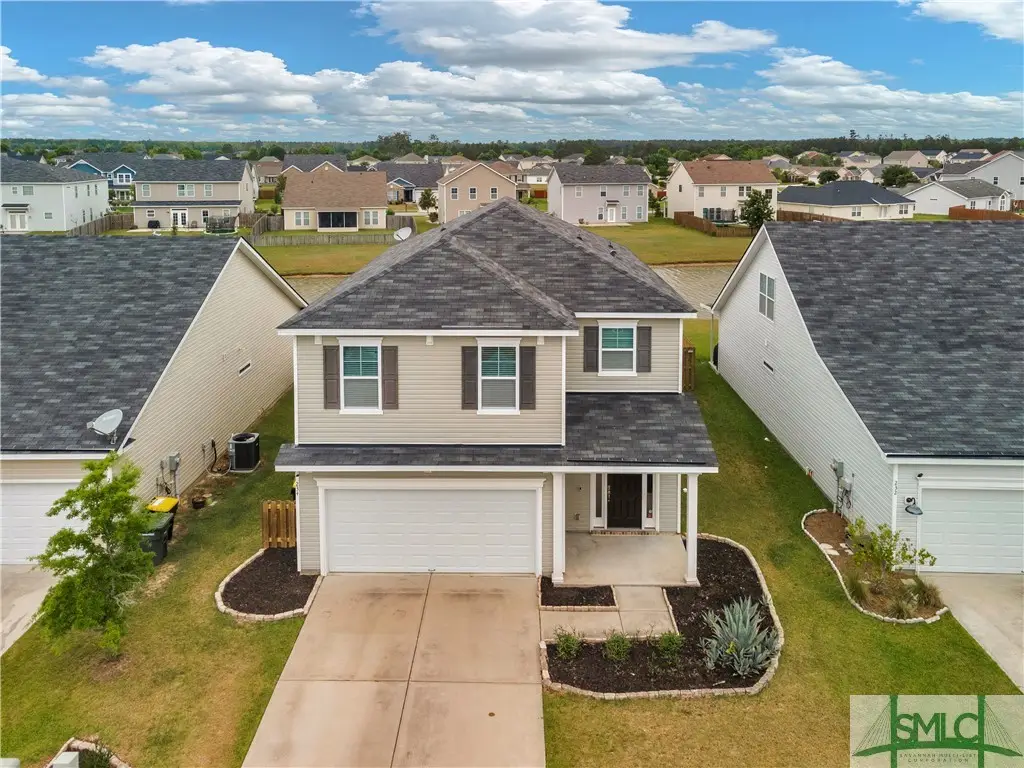
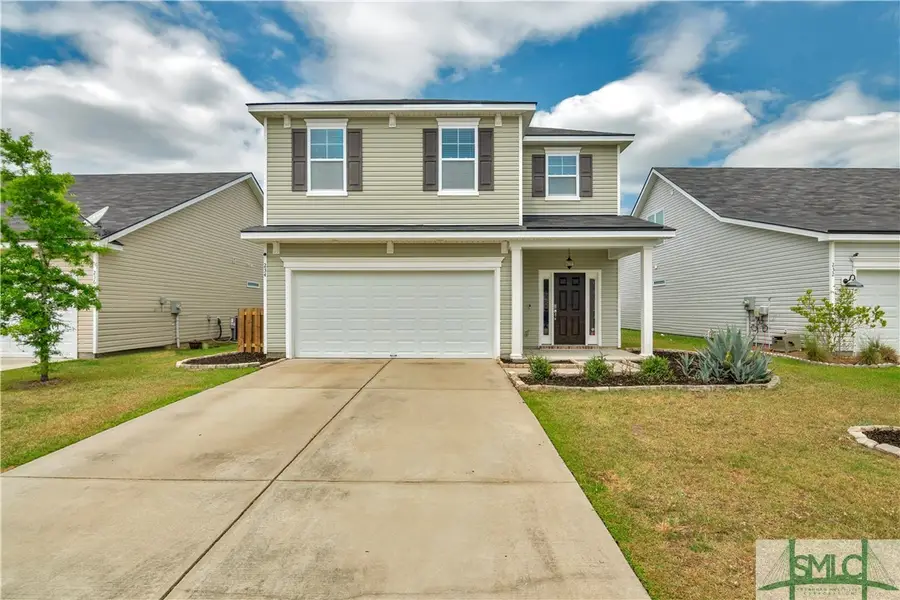
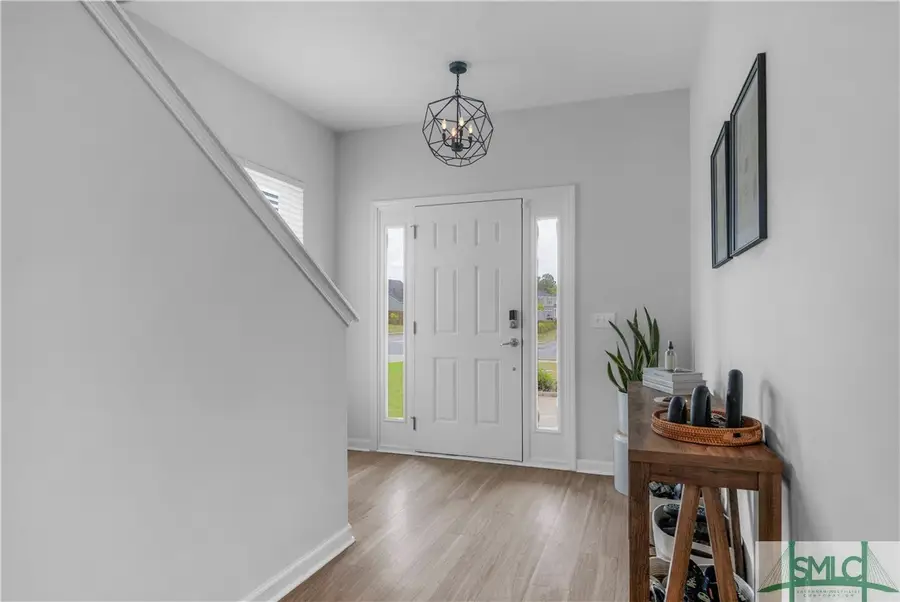
234 Lakepointe Drive,Savannah, GA 31407
$364,900
- 3 Beds
- 3 Baths
- 2,340 sq. ft.
- Single family
- Pending
Listed by:jennifer zubis
Office:exp realty llc.
MLS#:330073
Source:GA_SABOR
Price summary
- Price:$364,900
- Price per sq. ft.:$155.94
- Monthly HOA dues:$44.33
About this home
Looking for a home that’s open, bright, and offers a water view you’ll enjoy every single day? This one checks all the boxes. Out back, a fully fenced yard with a custom fire pit overlooks a peaceful lagoon—perfect for relaxing evenings or entertaining friends. Inside, the kitchen is built for gathering with a large island and corner pantry, and the spacious family room features trey ceilings that give it just the right touch of character. Need a spot for movie nights, playtime, or a home office? The upstairs loft is ready for it all. Who doesn't love a huge primary suite?! You’ll love the massive walk-in closet (with built-ins!) and sleek en-suite bath. If storage is on your wish list, this home delivers—with storage everywhere and room to grow. Brand new HVAC, community perks like a pool and clubhouse, and a quick drive to I-95, Gulfstream, and the airport.
Contact an agent
Home facts
- Year built:2018
- Listing Id #:330073
- Added:106 day(s) ago
- Updated:August 14, 2025 at 07:11 AM
Rooms and interior
- Bedrooms:3
- Total bathrooms:3
- Full bathrooms:2
- Half bathrooms:1
- Living area:2,340 sq. ft.
Heating and cooling
- Cooling:Central Air, Electric, Heat Pump, Zoned
- Heating:Central, Electric, Heat Pump, Zoned
Structure and exterior
- Roof:Asphalt, Composition
- Year built:2018
- Building area:2,340 sq. ft.
- Lot area:0.13 Acres
Schools
- High school:Groves
- Middle school:Godley
- Elementary school:Godley
Utilities
- Water:Public
- Sewer:Public Sewer
Finances and disclosures
- Price:$364,900
- Price per sq. ft.:$155.94
New listings near 234 Lakepointe Drive
- New
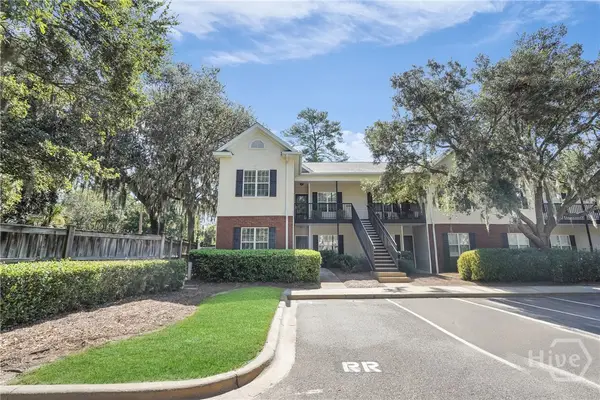 $300,000Active3 beds 2 baths1,346 sq. ft.
$300,000Active3 beds 2 baths1,346 sq. ft.32 River Trace Court #32, Savannah, GA 31410
MLS# SA336659Listed by: JOHN WYLLY REAL ESTATE CO - New
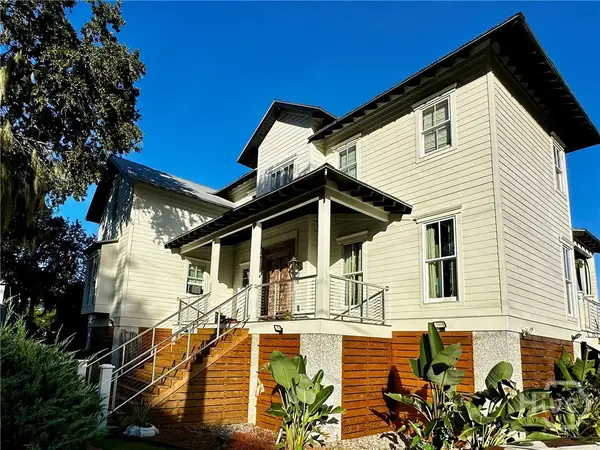 $1,199,000Active3 beds 3 baths2,454 sq. ft.
$1,199,000Active3 beds 3 baths2,454 sq. ft.207 Barley Road, Savannah, GA 31410
MLS# SA336475Listed by: CENTURY 21 SOLOMON PROPERTIES - New
 $170,000Active2 beds 1 baths976 sq. ft.
$170,000Active2 beds 1 baths976 sq. ft.616 E 33rd Street, Savannah, GA 31401
MLS# SA336452Listed by: KELLER WILLIAMS COASTAL AREA P - Open Sun, 3 to 5pmNew
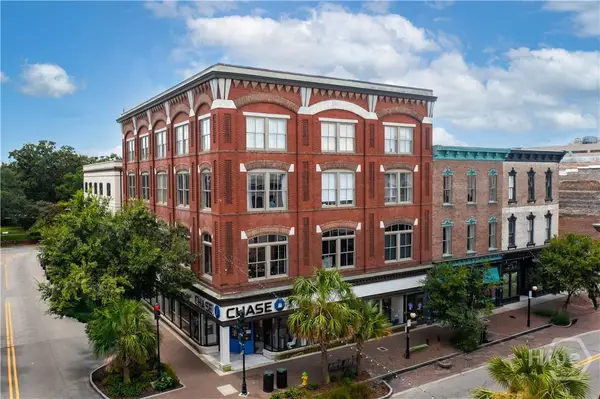 $750,000Active2 beds 2 baths1,424 sq. ft.
$750,000Active2 beds 2 baths1,424 sq. ft.101 Barnard Street #203, Savannah, GA 31401
MLS# SA336366Listed by: KELLER WILLIAMS COASTAL AREA P - New
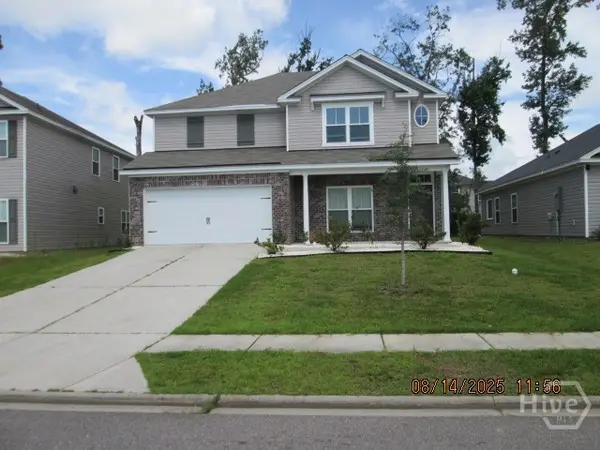 $387,500Active4 beds 3 baths2,240 sq. ft.
$387,500Active4 beds 3 baths2,240 sq. ft.24 Swallow Tail Circle, Savannah, GA 31405
MLS# SA336540Listed by: COLDWELL BANKER ACCESS REALTY 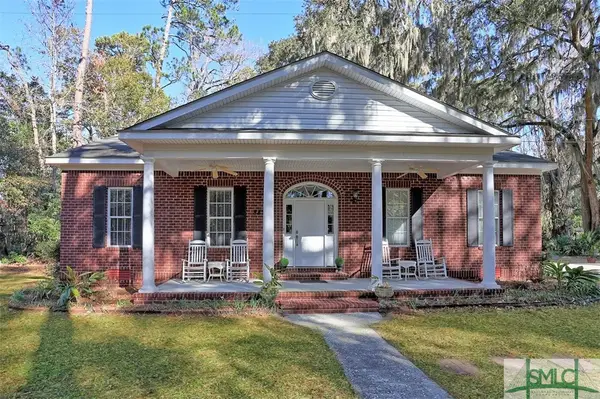 $999,950Active3 beds 2 baths1,928 sq. ft.
$999,950Active3 beds 2 baths1,928 sq. ft.8834 Ferguson Avenue, Savannah, GA 31406
MLS# 324159Listed by: KELLER WILLIAMS COASTAL AREA P- New
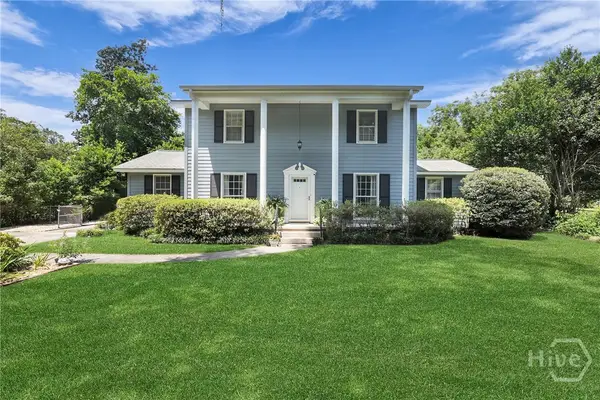 $524,500Active4 beds 4 baths2,246 sq. ft.
$524,500Active4 beds 4 baths2,246 sq. ft.508 Rivers End Drive, Savannah, GA 31406
MLS# SA336483Listed by: RAWLS REALTY - New
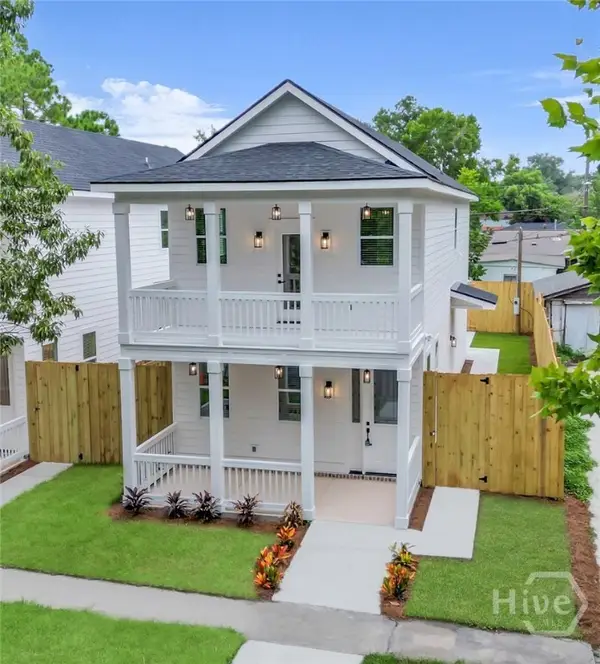 $579,900Active4 beds 4 baths1,760 sq. ft.
$579,900Active4 beds 4 baths1,760 sq. ft.904 E 33rd Street, Savannah, GA 31401
MLS# SA336601Listed by: REALTY ONE GROUP INCLUSION - New
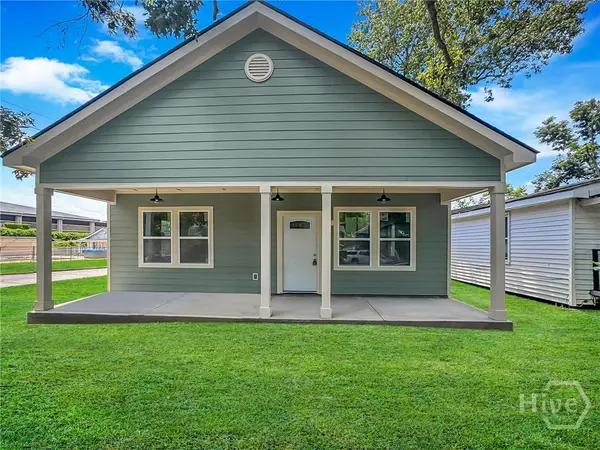 $299,000Active3 beds 3 baths1,350 sq. ft.
$299,000Active3 beds 3 baths1,350 sq. ft.3503 Haslam Avenue, Savannah, GA 31408
MLS# SA336628Listed by: SCOTT REALTY PROFESSIONALS - New
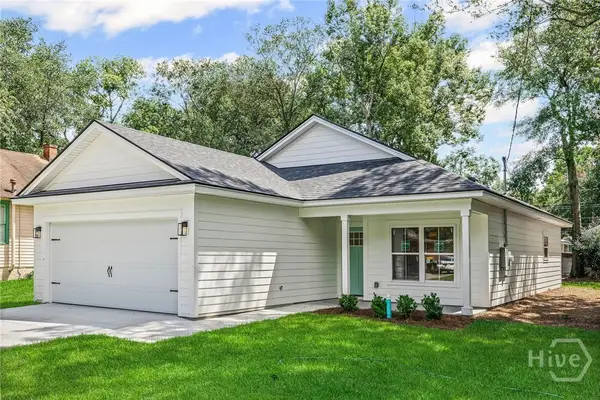 $374,900Active3 beds 2 baths1,275 sq. ft.
$374,900Active3 beds 2 baths1,275 sq. ft.1917 Harrison Street, Savannah, GA 31404
MLS# SA336630Listed by: SEAPORT REAL ESTATE GROUP
