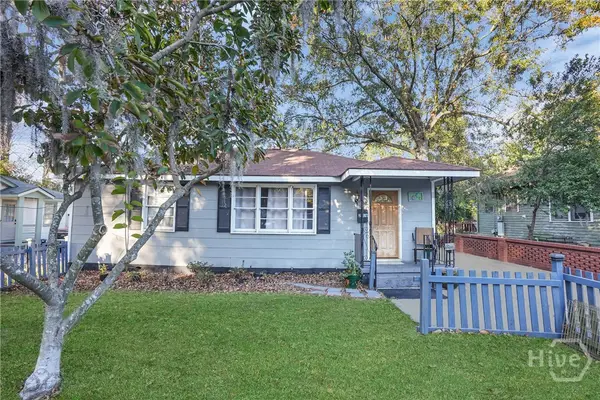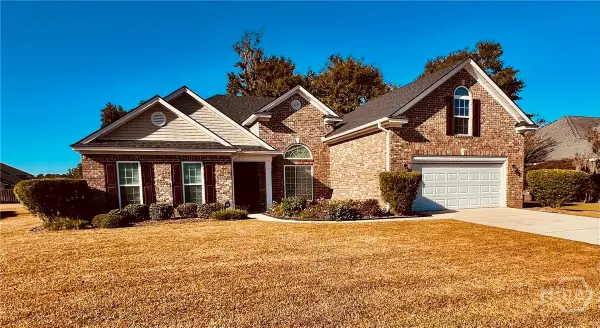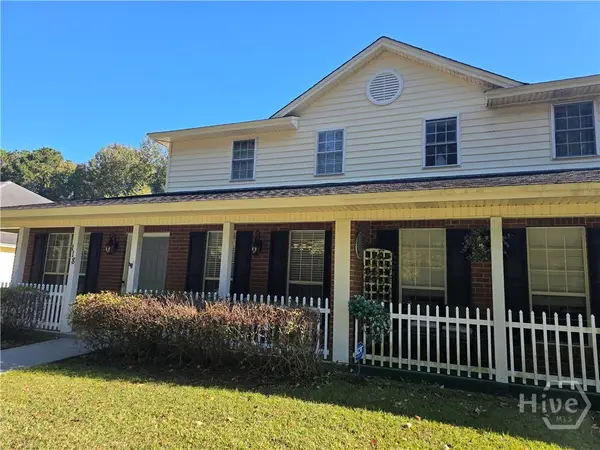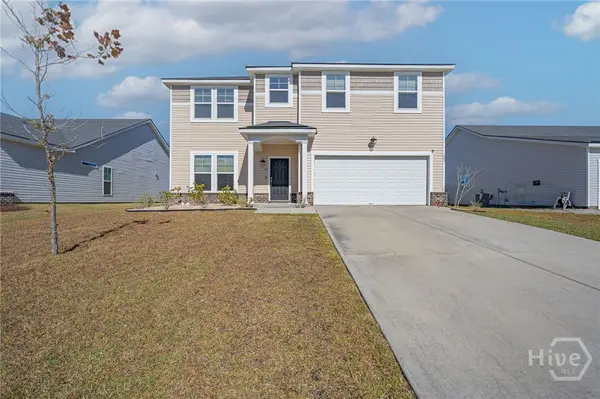276 Cromer Street, Savannah, GA 31407
Local realty services provided by:Better Homes and Gardens Real Estate Elliott Coastal Living
Listed by: michelle l. adams
Office: konter realty company
MLS#:SA330252
Source:NC_CCAR
Price summary
- Price:$431,750
- Price per sq. ft.:$142.3
About this home
Konter Homes most popular plan, The "Crawford" with Platinum Package is perfect for a large family or extended family. It comes equipped with an open kitchen with an island, granite countertops, 42” cabinets, and stainless steel appliances. The large downstairs bedroom with full bath is perfect for guests or extended family. The upstairs is centered around a large, open bonus room. The owners suite features a double tray ceiling, 2 walk in closets, double vanities, and a separate shower/garden tub. The platinum package with laminate wood flooring downstairs, granite tops in the kitchen and master bath, stainless steel appliances, brick front accent, upgraded plumbing fixtures, ceramic tile flooring, irrigation system, and a 12 X 12 covered rear porch. This home comes with Open Cell spray foam insulation and an extensive 2-10 Homebuyers Warranty. All builder incentives are included. *Ask about closing costs incentives*
Contact an agent
Home facts
- Year built:2025
- Listing ID #:SA330252
- Added:29 day(s) ago
- Updated:November 15, 2025 at 09:25 AM
Rooms and interior
- Bedrooms:5
- Total bathrooms:3
- Full bathrooms:3
- Living area:3,034 sq. ft.
Heating and cooling
- Cooling:Central Air
- Heating:Electric, Heating
Structure and exterior
- Year built:2025
- Building area:3,034 sq. ft.
- Lot area:0.16 Acres
Finances and disclosures
- Price:$431,750
- Price per sq. ft.:$142.3
New listings near 276 Cromer Street
- New
 $375,000Active0.11 Acres
$375,000Active0.11 Acres1809 Montgomery Street, Savannah, GA 31401
MLS# SA343482Listed by: SEABOLT REAL ESTATE - New
 $364,999Active3 beds 2 baths1,524 sq. ft.
$364,999Active3 beds 2 baths1,524 sq. ft.2016 Indiana Avenue, Savannah, GA 31404
MLS# SA343549Listed by: RE/MAX ACCENT - New
 $195,000Active3 beds 2 baths1,000 sq. ft.
$195,000Active3 beds 2 baths1,000 sq. ft.118 Cottonvale Road #B, Savannah, GA 31405
MLS# SA343714Listed by: BHHS BAY STREET REALTY GROUP - New
 $442,999Active3 beds 2 baths3,314 sq. ft.
$442,999Active3 beds 2 baths3,314 sq. ft.Address Withheld By Seller, Savannah, GA 31419
MLS# SA343752Listed by: SALT MARSH REALTY LLC - New
 $285,000Active4 beds 3 baths1,862 sq. ft.
$285,000Active4 beds 3 baths1,862 sq. ft.118 Trellis, Savannah, GA 31419
MLS# SA343791Listed by: INTEGRITY REAL ESTATE LLC - Open Sat, 2 to 4pmNew
 $320,000Active4 beds 2 baths1,651 sq. ft.
$320,000Active4 beds 2 baths1,651 sq. ft.406 Briarcliff Circle, Savannah, GA 31419
MLS# SA343682Listed by: ENGEL & VOLKERS - New
 $199,900Active3 beds 2 baths1,363 sq. ft.
$199,900Active3 beds 2 baths1,363 sq. ft.5329 Glatigny Street, Savannah, GA 31405
MLS# SA343757Listed by: SAVANNAH REALTY - New
 Listed by BHGRE$380,000Active4 beds 3 baths2,627 sq. ft.
Listed by BHGRE$380,000Active4 beds 3 baths2,627 sq. ft.153 Greyfield Circle, Savannah, GA 31407
MLS# SA343271Listed by: BETTER HOMES AND GARDENS REAL - New
 $325,000Active0.11 Acres
$325,000Active0.11 Acres1805 / 1807 Montgomery Street, Savannah, GA 31401
MLS# SA343483Listed by: SEABOLT REAL ESTATE - New
 $1,050,000Active12 beds 8 baths5,546 sq. ft.
$1,050,000Active12 beds 8 baths5,546 sq. ft.3601 Bull Street, Savannah, GA 31405
MLS# SA343789Listed by: REALTY SOUTH
