29 Penrose Drive, Savannah, GA 31410
Local realty services provided by:Better Homes and Gardens Real Estate Lifestyle Property Partners
Listed by: kristin brown, cameron k. brown
Office: keller williams coastal area p
MLS#:SA340222
Source:NC_CCAR
Price summary
- Price:$2,900,000
- Price per sq. ft.:$966.02
About this home
Perched on deep water along Richardson Creek, this reimagined 5-bed, 5-bath coastal retreat delivers the ultimate Lowcountry experience. A private dock with boat house, lift, electricity, and running water means your boat is always ready for sunrise cruises & sunset sails. Inside, every space has been renovated with modern sophistication, from the expansive step-down living room with custom finishes to the sun-filled dining areas designed for entertaining. The chef's kitchen features premium cabinetry, high-end appliances, and casual breakfast nook with water views. The main-level primary suite provides a private escape with a generous walk-in closet and spa-like bath. Walls of windows and multiple outdoor living areas capture breathtaking vistas, while the brand-new resort style pool and expansive deck invite gatherings under the coastal sky. Tucked away on over an acre, this property provides direct access to Savannah's waterways and is just minutes from downtown and Tybee Island.
Contact an agent
Home facts
- Year built:1958
- Listing ID #:SA340222
- Added:118 day(s) ago
- Updated:February 12, 2026 at 03:54 AM
Rooms and interior
- Bedrooms:5
- Total bathrooms:5
- Full bathrooms:5
- Living area:3,002 sq. ft.
Heating and cooling
- Cooling:Central Air
- Heating:Electric, Heating
Structure and exterior
- Year built:1958
- Building area:3,002 sq. ft.
- Lot area:1.08 Acres
Schools
- High school:Islands
- Middle school:Coastal
- Elementary school:Marshpoint
Utilities
- Water:Well
Finances and disclosures
- Price:$2,900,000
- Price per sq. ft.:$966.02
New listings near 29 Penrose Drive
- Open Sun, 2 to 4pmNew
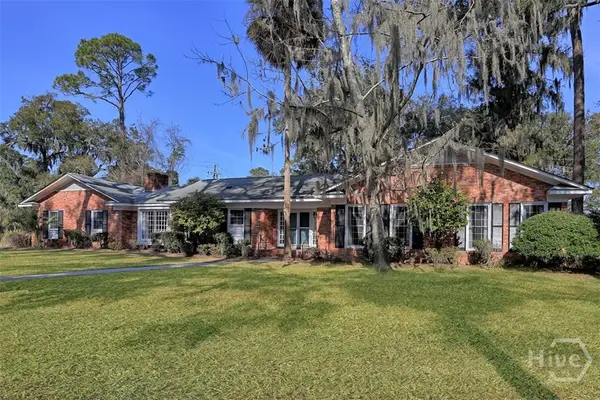 $598,000Active3 beds 3 baths2,314 sq. ft.
$598,000Active3 beds 3 baths2,314 sq. ft.102 Winchester Drive, Savannah, GA 31410
MLS# SA348187Listed by: KELLER WILLIAMS COASTAL AREA P - New
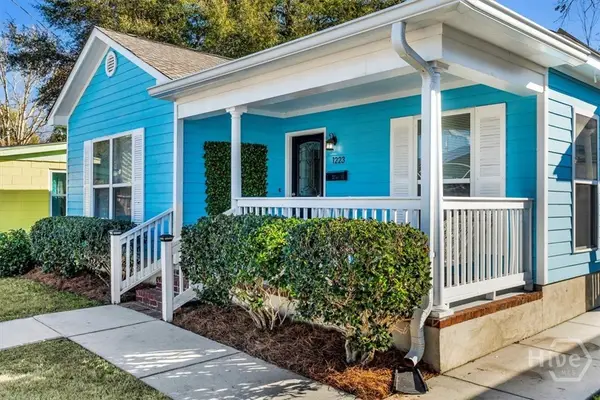 $350,000Active3 beds 2 baths1,100 sq. ft.
$350,000Active3 beds 2 baths1,100 sq. ft.1223 E Waldburg Street, Savannah, GA 31404
MLS# SA348780Listed by: CORCORAN AUSTIN HILL REALTY - New
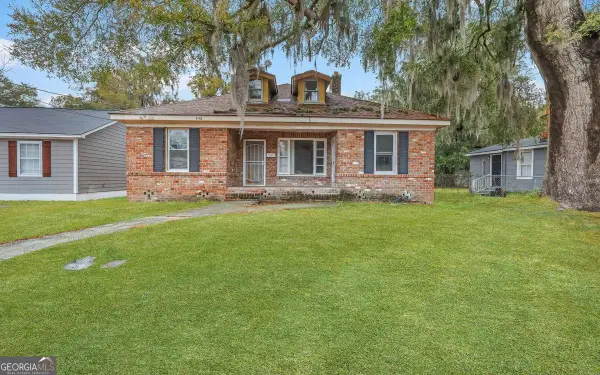 $220,000Active-- beds -- baths
$220,000Active-- beds -- baths2118 E Gwinnett Street, Savannah, GA 31404
MLS# 10689484Listed by: Keller Williams Realty Coastal - New
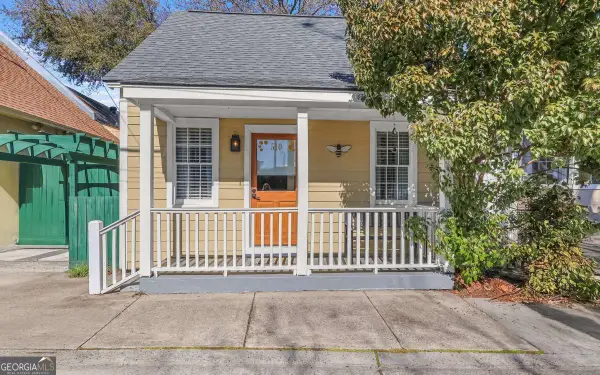 $389,900Active-- beds -- baths
$389,900Active-- beds -- baths510 Nicoll Street, Savannah, GA 31401
MLS# 10689542Listed by: Keller Williams Realty Coastal - New
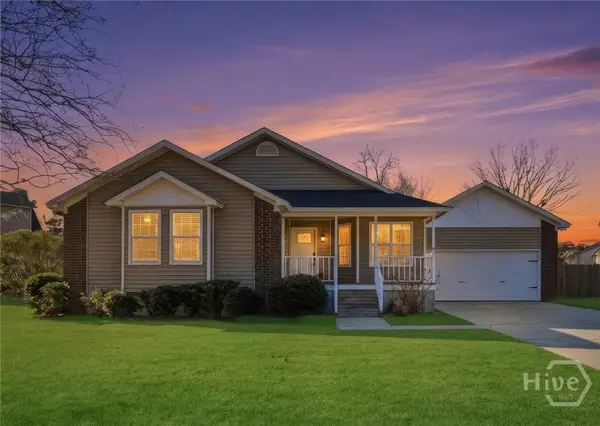 $300,000Active3 beds 2 baths1,344 sq. ft.
$300,000Active3 beds 2 baths1,344 sq. ft.141 Cambridge Drive, Savannah, GA 31419
MLS# SA346720Listed by: KELLER WILLIAMS COASTAL AREA P - New
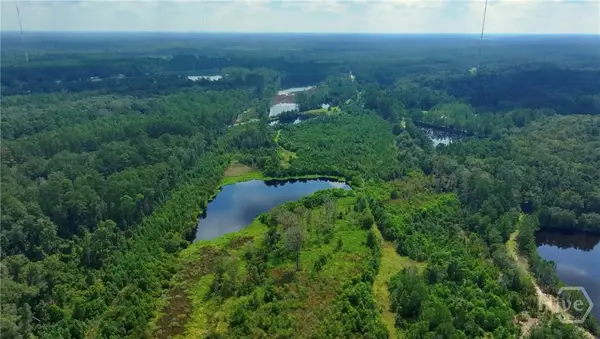 $1,500,000Active62.37 Acres
$1,500,000Active62.37 Acres0 Fort Argyle Road, Savannah, GA 31419
MLS# SA348154Listed by: REALTY ONE GROUP INCLUSION - New
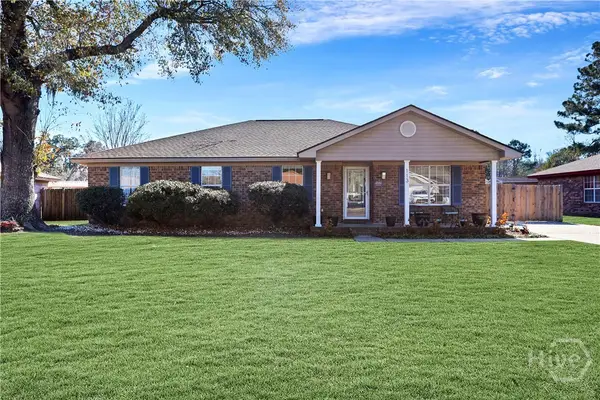 $389,000Active4 beds 2 baths1,906 sq. ft.
$389,000Active4 beds 2 baths1,906 sq. ft.113 Sandlewood Drive, Savannah, GA 31405
MLS# SA348613Listed by: REALTY ONE GROUP INCLUSION - New
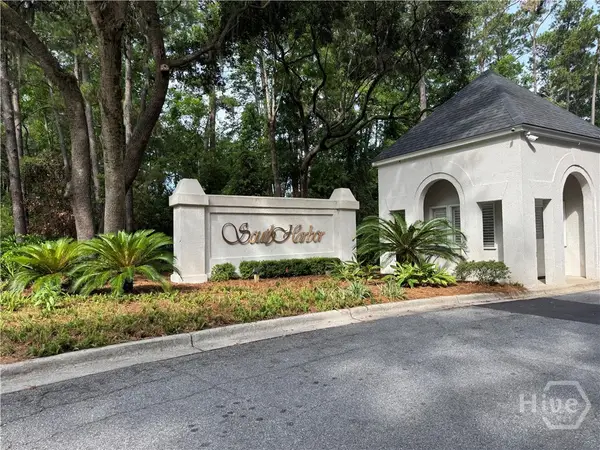 $499,000Active0.53 Acres
$499,000Active0.53 Acres104 Cactus Point Drive, Savannah, GA 31411
MLS# SA348828Listed by: BHHS BAY STREET REALTY GROUP - New
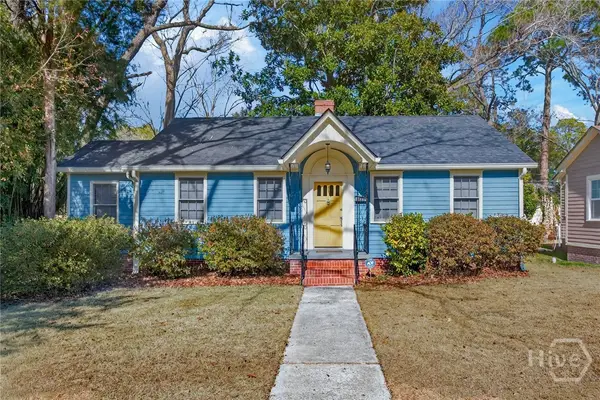 $290,000Active3 beds 1 baths1,074 sq. ft.
$290,000Active3 beds 1 baths1,074 sq. ft.1330 E 54th Street, Savannah, GA 31404
MLS# SA348630Listed by: REALTY ONE GROUP INCLUSION - New
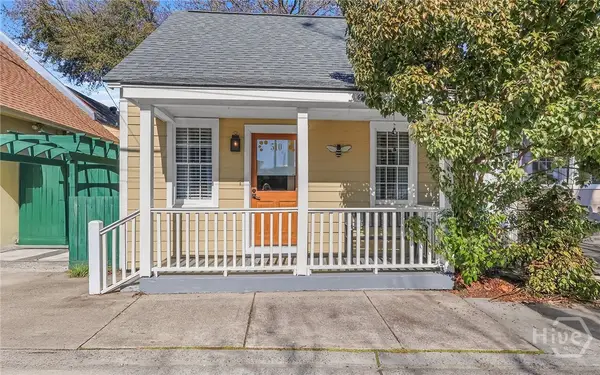 $389,900Active2 beds 1 baths600 sq. ft.
$389,900Active2 beds 1 baths600 sq. ft.510 Nicoll Street, Savannah, GA 31401
MLS# SA348877Listed by: KELLER WILLIAMS COASTAL AREA P

