3 Tapestry Lane, Savannah, GA 31411
Local realty services provided by:Better Homes and Gardens Real Estate Elliott Coastal Living
3 Tapestry Lane,Savannah, GA 31411
$548,000
- 2 Beds
- 3 Baths
- 2,019 sq. ft.
- Townhouse
- Pending
Listed by: ginna carroll, jill w. brooks
Office: the landings real estate co
MLS#:SA334392
Source:NC_CCAR
Price summary
- Price:$548,000
- Price per sq. ft.:$271.42
About this home
Looking for low-maintenance living with breathtaking views? Welcome to 3 Tapestry! This 2BR/2.5BA townhome offers expansive Romerly marsh and Wilmington River views. Enjoy a detached 2-car garage with golf cart space and extra storage. Enter through a private gated courtyard with a front wood deck—and a perfect area for gardening, surrounded by a stucco wall. The main level features a kitchen with breakfast nook, open dining/family room with a wood burning fireplace, and a sunroom ideal for taking in sunrises and serene water views through the palm and live oak trees. The stone patio off the sunroom offers additional outdoor space to enjoy the views. Upstairs, the spacious primary suite boasts the same incredible views and a beautifully renovated bath. A guest suite includes a private bath, walk-in closet, and enclosed sunroom. Laundry is conveniently located between the bedrooms. X Flood Zone (Low Risk). Located within walking distance of the Priest Landing Marina, this is a rare opportunity for a lock-and-leave lifestyle with views that never get old! The home also boasts a newer roof, newer hot water heater, newer HVAC & compressor and a freshly paved driveway.
Contact an agent
Home facts
- Year built:1980
- Listing ID #:SA334392
- Added:126 day(s) ago
- Updated:February 20, 2026 at 08:48 AM
Rooms and interior
- Bedrooms:2
- Total bathrooms:3
- Full bathrooms:2
- Half bathrooms:1
- Living area:2,019 sq. ft.
Heating and cooling
- Cooling:Central Air
- Heating:Electric, Heat Pump, Heating
Structure and exterior
- Year built:1980
- Building area:2,019 sq. ft.
- Lot area:0.08 Acres
Schools
- High school:Jenkins
- Middle school:Hesse
- Elementary school:Hesse
Finances and disclosures
- Price:$548,000
- Price per sq. ft.:$271.42
New listings near 3 Tapestry Lane
- New
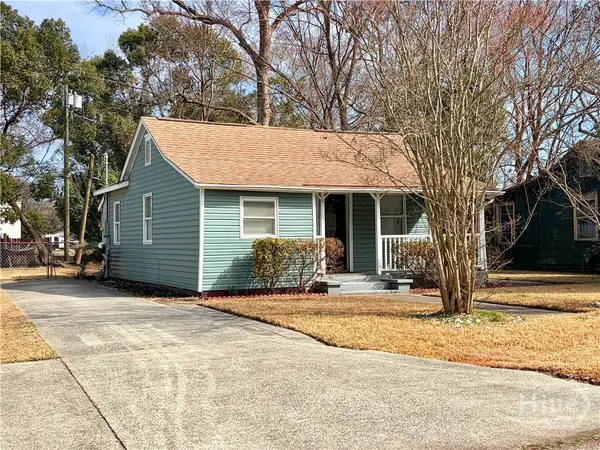 $204,900Active2 beds 1 baths1,007 sq. ft.
$204,900Active2 beds 1 baths1,007 sq. ft.208 Cantyre Street, Savannah, GA 31407
MLS# SA349334Listed by: RE/MAX SAVANNAH - Open Sat, 1 to 4pm
 $373,990Active5 beds 3 baths2,361 sq. ft.
$373,990Active5 beds 3 baths2,361 sq. ft.29 Cypress Loop, Savannah, GA 31407
MLS# SA332244Listed by: DR HORTON REALTY OF GEORGIA - New
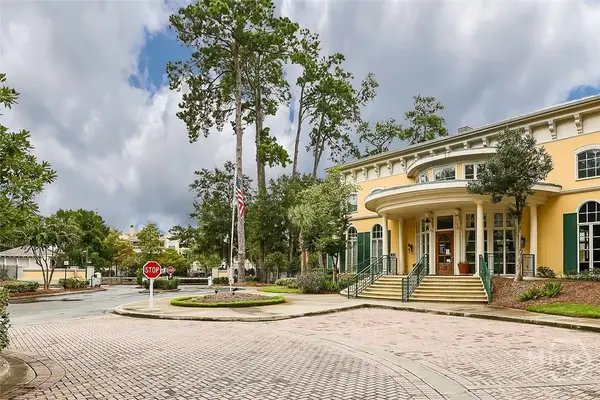 $274,900Active2 beds 2 baths1,116 sq. ft.
$274,900Active2 beds 2 baths1,116 sq. ft.2424 Whitemarsh Way #2424, Savannah, GA 31410
MLS# SA349009Listed by: ENGEL & VOLKERS - New
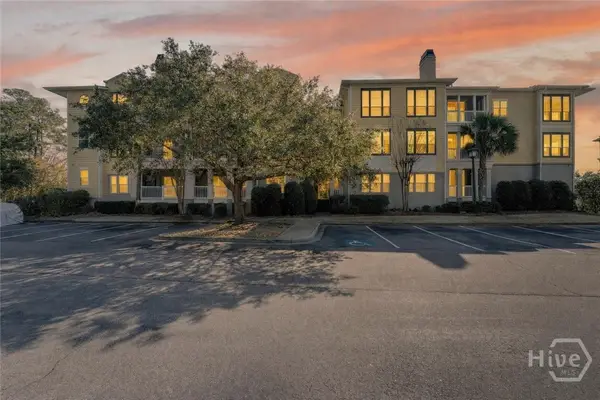 $299,000Active2 beds 2 baths1,098 sq. ft.
$299,000Active2 beds 2 baths1,098 sq. ft.2136 Whitemarsh Way, Savannah, GA 31410
MLS# SA349380Listed by: KELLER WILLIAMS COASTAL AREA P - New
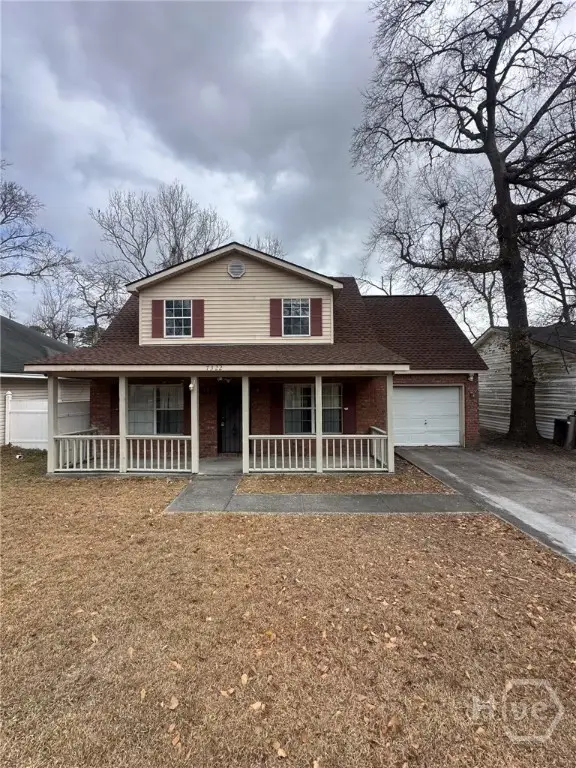 $212,500Active4 beds 2 baths1,295 sq. ft.
$212,500Active4 beds 2 baths1,295 sq. ft.7322 Albert Street, Savannah, GA 31406
MLS# SA349443Listed by: SEAPORT REAL ESTATE GROUP - Open Sat, 1 to 4pm
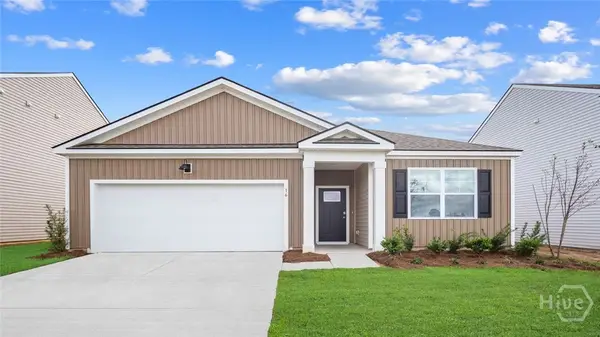 $344,990Pending3 beds 2 baths1,618 sq. ft.
$344,990Pending3 beds 2 baths1,618 sq. ft.16 Gladewater Drive, Savannah, GA 31407
MLS# SA331841Listed by: DR HORTON REALTY OF GEORGIA - Open Sat, 12 to 2pmNew
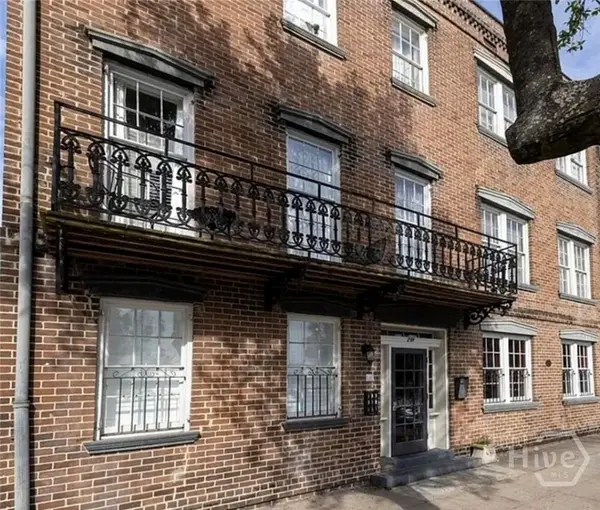 $419,000Active1 beds 1 baths529 sq. ft.
$419,000Active1 beds 1 baths529 sq. ft.219 Abercorn Street #F3, Savannah, GA 31401
MLS# SA349478Listed by: BEYCOME BROKERAGE REALTY LLC - New
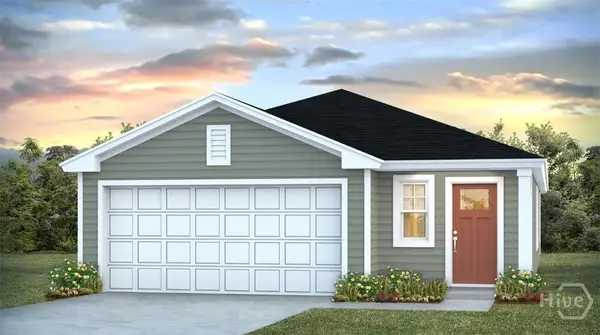 $327,190Active4 beds 2 baths1,509 sq. ft.
$327,190Active4 beds 2 baths1,509 sq. ft.420 Flat Rock Trace, Savannah, GA 31407
MLS# SA349181Listed by: DR HORTON REALTY OF GEORGIA 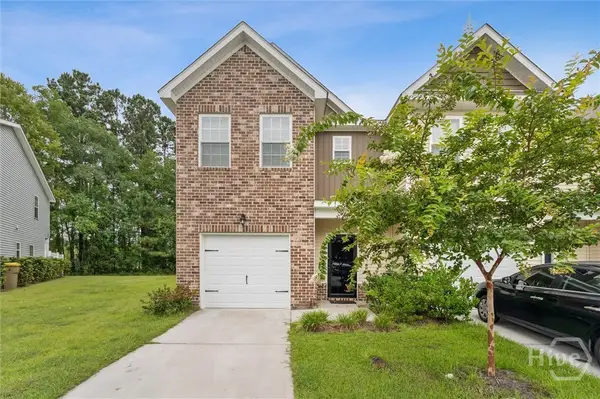 $267,000Active3 beds 3 baths1,723 sq. ft.
$267,000Active3 beds 3 baths1,723 sq. ft.23 Mossy Oak Cove, Savannah, GA 31407
MLS# SA336201Listed by: KELLER WILLIAMS COASTAL AREA P- Open Sat, 10am to 12pmNew
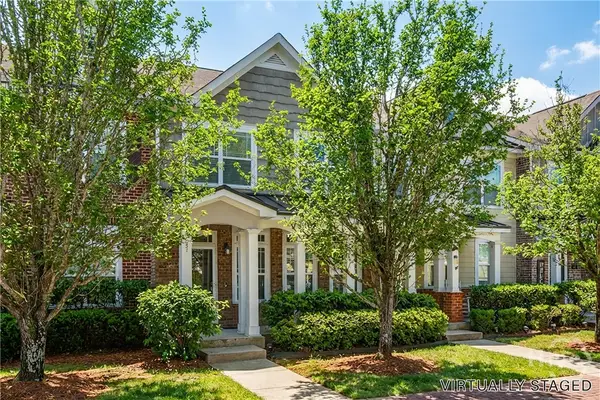 $250,000Active3 beds 3 baths1,337 sq. ft.
$250,000Active3 beds 3 baths1,337 sq. ft.31 Moonlight Trail, Savannah, GA 31407
MLS# SA346217Listed by: REDFIN CORPORATION

