3 Turtle Lane, Savannah, GA 31411
Local realty services provided by:Better Homes and Gardens Real Estate Lifestyle Property Partners
3 Turtle Lane,Savannah, GA 31411
$655,000
- 3 Beds
- 3 Baths
- 2,773 sq. ft.
- Single family
- Active
Listed by: reba lenora laramy
Office: bhhs bay street realty group
MLS#:SA340929
Source:NC_CCAR
Price summary
- Price:$655,000
- Price per sq. ft.:$236.21
About this home
Nestled among beautiful trees and on #7 Magnolia golf course, this home has so much to offer. Enter the foyer and enjoy sweeping golf views from the oversized LR with gas FP, built-in bookshelves and wet bar. Lovely formal DR has wainscoting and bay window. The Kitchen has a relatively new granite countertop, new refrigerator, 5 burner gas cooktop, double ovens and opens into a spacious casual dining area and FR. Doors open to a lovely screened porch which can be used year round. Primary suite opens to a covered portion of the deck. Primary bath has separate shower and whirlpool tub. 2 guest BR's, guest bath with new granite countertop. Golf cart area has been changed to a sewing room/office with double doors to outside and is heated and cooled. Wood floors in the laundry room, kitchen and FR. Roof is 3 1/2 yrs old.
Contact an agent
Home facts
- Year built:1981
- Listing ID #:SA340929
- Added:80 day(s) ago
- Updated:January 05, 2026 at 04:49 PM
Rooms and interior
- Bedrooms:3
- Total bathrooms:3
- Full bathrooms:2
- Half bathrooms:1
- Living area:2,773 sq. ft.
Heating and cooling
- Cooling:Central Air
- Heating:Electric, Heat Pump, Heating
Structure and exterior
- Year built:1981
- Building area:2,773 sq. ft.
- Lot area:0.53 Acres
Finances and disclosures
- Price:$655,000
- Price per sq. ft.:$236.21
New listings near 3 Turtle Lane
- New
 $425,000Active1 beds 1 baths723 sq. ft.
$425,000Active1 beds 1 baths723 sq. ft.805 Whitaker Street #7, Savannah, GA 31401
MLS# SA345747Listed by: BHHS BAY STREET REALTY GROUP - New
 $1,229,000Active5 beds 4 baths5,324 sq. ft.
$1,229,000Active5 beds 4 baths5,324 sq. ft.29 Grand Lake Circle, Savannah, GA 31405
MLS# SA346043Listed by: SOUTHBRIDGE GREATER SAV REALTY - New
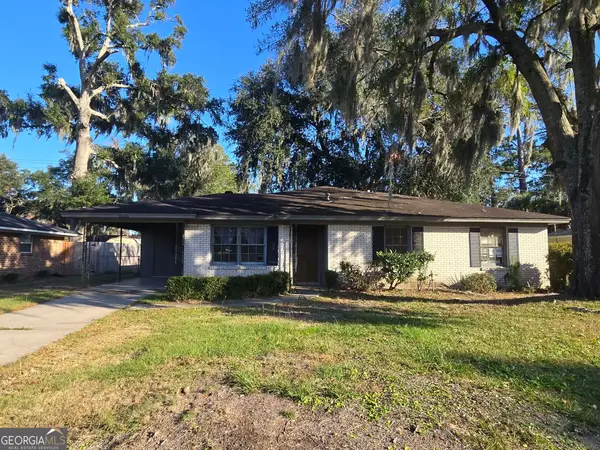 $240,000Active3 beds 2 baths1,519 sq. ft.
$240,000Active3 beds 2 baths1,519 sq. ft.11606 Largo Drive, Savannah, GA 31419
MLS# 10665095Listed by: eXp Realty - New
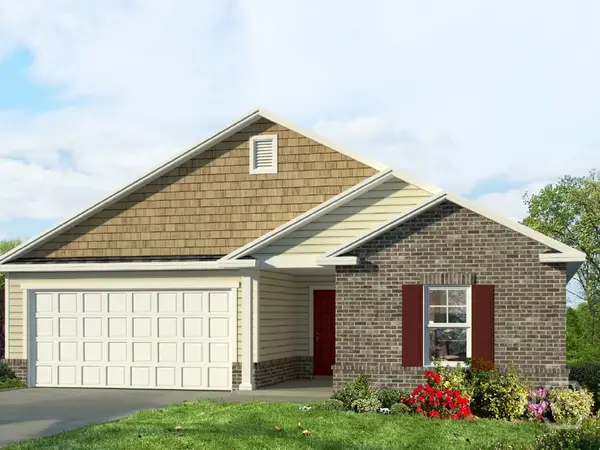 $414,478Active3 beds 2 baths1,828 sq. ft.
$414,478Active3 beds 2 baths1,828 sq. ft.230 Mage Street, Bloomingdale, GA 31302
MLS# SA345644Listed by: LANDMARK 24 REALTY, INC - New
 $750,000Active5.12 Acres
$750,000Active5.12 Acres181-199 Burton Road, Savannah, GA 31405
MLS# 10665028Listed by: Next Move Real Estate - New
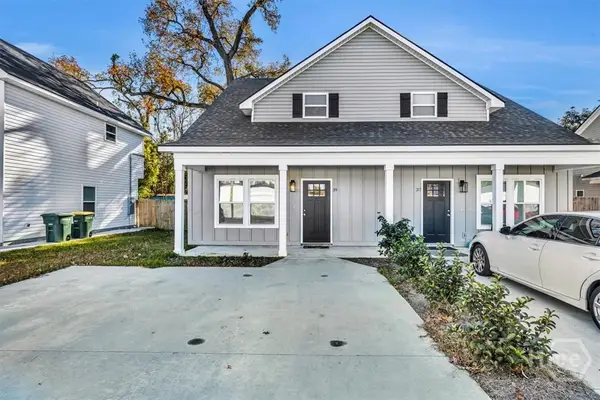 $340,000Active3 beds 3 baths1,600 sq. ft.
$340,000Active3 beds 3 baths1,600 sq. ft.39 Travis Street #A, Savannah, GA 31406
MLS# SA344000Listed by: BHHS BAY STREET REALTY GROUP - New
 $285,000Active3 beds 3 baths1,508 sq. ft.
$285,000Active3 beds 3 baths1,508 sq. ft.28 Fiore Drive, Savannah, GA 31419
MLS# SA345998Listed by: SUMMIT HOMES & LAND, LLC - New
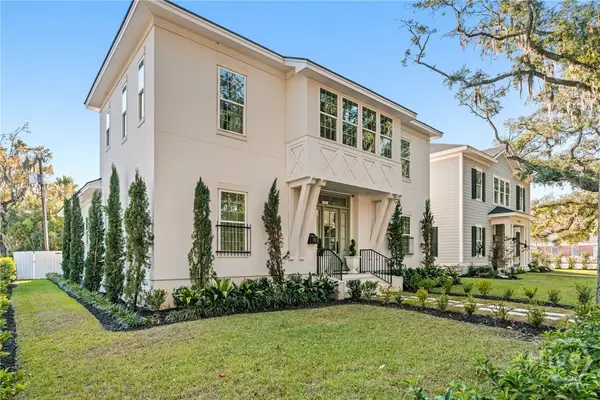 $1,225,000Active4 beds 4 baths3,355 sq. ft.
$1,225,000Active4 beds 4 baths3,355 sq. ft.723 E Victory Drive, Savannah, GA 31405
MLS# SA345999Listed by: BHHS BAY STREET REALTY GROUP - New
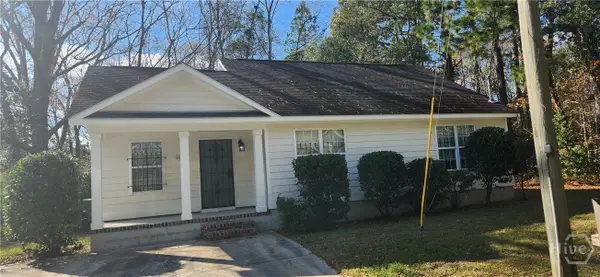 $340,000Active3 beds 2 baths1,260 sq. ft.
$340,000Active3 beds 2 baths1,260 sq. ft.1005 Stark Avenue, Savannah, GA 31405
MLS# SA346005Listed by: FATHOM REALTY GEORGIA - New
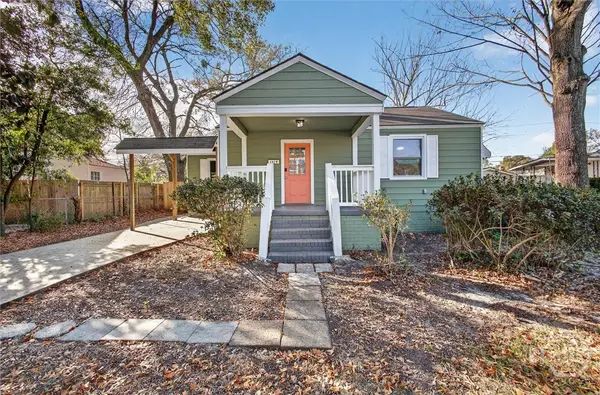 $259,900Active2 beds 1 baths875 sq. ft.
$259,900Active2 beds 1 baths875 sq. ft.1919 Greenwood Street, Savannah, GA 31404
MLS# SA345864Listed by: KELLER WILLIAMS COASTAL AREA P
