302 E 46th Street, Savannah, GA 31405
Local realty services provided by:Better Homes and Gardens Real Estate Lifestyle Property Partners
Listed by: danni evans
Office: engel & volkers
MLS#:SA327548
Source:NC_CCAR
Price summary
- Price:$2,600,000
- Price per sq. ft.:$368.79
About this home
One of Ardsley Parks most iconic homes! Amazing opportunity for multi-generational living! This estate has been fully renovated to comfortably house 2+ families. Home currently has 2 full kitchens, 4 beds on the upper floor, 3 beds on the lower. Upstairs has 2 full baths and 1 half bath. Downstairs has 2 full baths and 1 half bath. Home can easily be converted to remove one of the kitchens and make a huge master suite. The options are limitless. Home sits on its own quadrant and backs up to Guckenheimer Park. Expansive patio leads to Ardsley's only 4 car garage. Beautifully renovated carriage house has 2 bedrooms, full bath and full kitchen/living room. Carriage house has beautiful views of the park. Rent out the carriage house or use it for overnight guest! This estate has beautiful gardens that surround all sides. Full walk-up attic is currently being used for climate-controlled storage. Full basement as well. Perfect home for extended family living or for a large family.
Contact an agent
Home facts
- Year built:1929
- Listing ID #:SA327548
- Added:66 day(s) ago
- Updated:December 22, 2025 at 11:14 AM
Rooms and interior
- Bedrooms:7
- Total bathrooms:6
- Full bathrooms:4
- Half bathrooms:2
- Living area:7,050 sq. ft.
Heating and cooling
- Cooling:Central Air
- Heating:Heating
Structure and exterior
- Roof:Slate
- Year built:1929
- Building area:7,050 sq. ft.
- Lot area:0.22 Acres
Schools
- High school:Savannah Arts
- Middle school:Myers
- Elementary school:Jacob G
Finances and disclosures
- Price:$2,600,000
- Price per sq. ft.:$368.79
New listings near 302 E 46th Street
- New
 $725,000Active3 beds 3 baths3,549 sq. ft.
$725,000Active3 beds 3 baths3,549 sq. ft.102 Herb River Drive, Savannah, GA 31406
MLS# SA345419Listed by: REALTY ONE GROUP INCLUSION - New
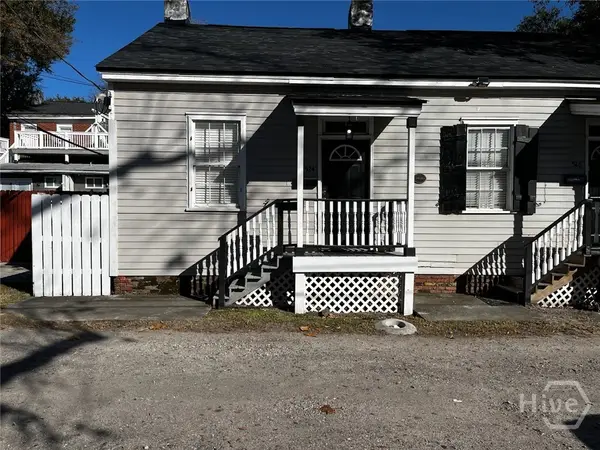 $315,000Active1 beds 1 baths576 sq. ft.
$315,000Active1 beds 1 baths576 sq. ft.524 E Gwinnett Lane, Savannah, GA 31401
MLS# SA345551Listed by: MAKE YOUR MOVE REALTY INC - New
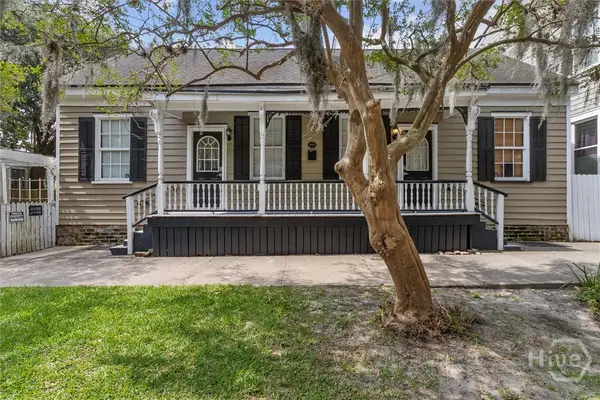 $410,000Active2 beds 2 baths704 sq. ft.
$410,000Active2 beds 2 baths704 sq. ft.529 E Gwinnett, Savannah, GA 31401
MLS# SA345549Listed by: MAKE YOUR MOVE REALTY INC - New
 $180,000Active3 beds 1 baths1,216 sq. ft.
$180,000Active3 beds 1 baths1,216 sq. ft.2106 Auburn Street, Savannah, GA 31404
MLS# SA345530Listed by: VIRTUAL PROPERTIES REALTY - New
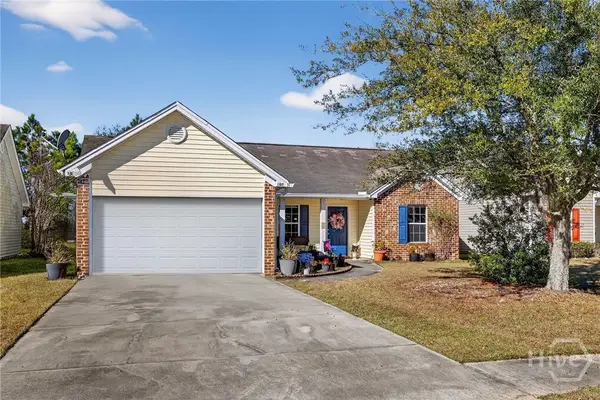 $285,000Active3 beds 2 baths1,830 sq. ft.
$285,000Active3 beds 2 baths1,830 sq. ft.107 Willow Lakes Court, Savannah, GA 31419
MLS# SA345213Listed by: REALTY ONE GROUP INCLUSION - New
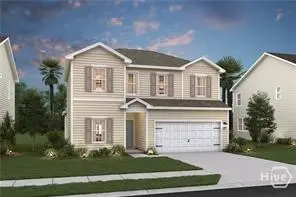 $384,900Active5 beds 3 baths2,614 sq. ft.
$384,900Active5 beds 3 baths2,614 sq. ft.308 Kingswood Circle, Savannah, GA 31302
MLS# SA345458Listed by: K. HOVNANIAN HOMES OF GA LLC - New
 $500,000Active4 beds 2 baths2,158 sq. ft.
$500,000Active4 beds 2 baths2,158 sq. ft.4611 Cumberland Drive, Savannah, GA 31405
MLS# SA340632Listed by: SIX BRICKS LLC - New
 $324,900Active3 beds 2 baths1,189 sq. ft.
$324,900Active3 beds 2 baths1,189 sq. ft.34 Alpine Drive, Savannah, GA 31405
MLS# SA345397Listed by: MCINTOSH REALTY TEAM LLC - New
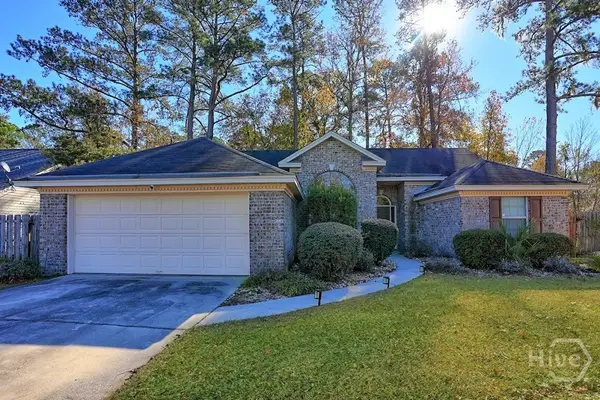 $300,000Active3 beds 2 baths1,443 sq. ft.
$300,000Active3 beds 2 baths1,443 sq. ft.197 Salt Landing Circle, Savannah, GA 31405
MLS# SA345405Listed by: RENAISSANCE REALTY SOUTH LLC - New
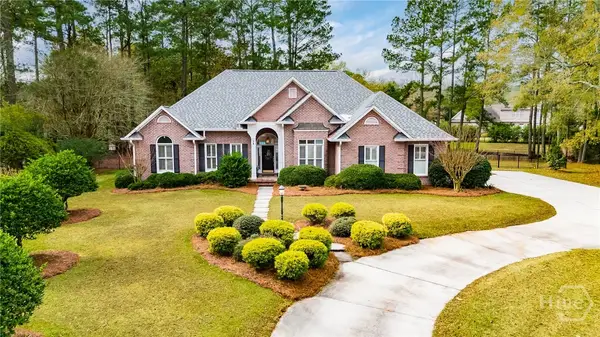 $529,900Active3 beds 2 baths1,963 sq. ft.
$529,900Active3 beds 2 baths1,963 sq. ft.13 Baymeadow Lane, Savannah, GA 31405
MLS# SA345414Listed by: MCINTOSH REALTY TEAM LLC
