305 Mclaws Street, Savannah, GA 31405
Local realty services provided by:Better Homes and Gardens Real Estate Elliott Coastal Living
Listed by: kimberly ergul
Office: engel & volkers
MLS#:SA340828
Source:NC_CCAR
Price summary
- Price:$699,000
- Price per sq. ft.:$214.02
About this home
Come see this thoughtfully renovated home in the popular Habersham Woods neighborhood! This spacious floor plan has something for everyone! The welcoming foyer leads into sun-filled semiformal living room & dining rooms. A well-designed kitchen with expansive countertops is conveniently situated between the dining & breakfast rooms. A laundry area & 1/2 bath are steps away from the breakfast room. In the heart of the home is the den, where you can put your feet up and relax near the fireplace overlooking the lush large yard and covered porch. On the opposite side of the home, the primary bedroom with custom closets adjoins a full bath. The 2nd main floor bedroom with walk-in closet has easy access to a full bath. Upstairs, you'll find a roomy bonus/flex area with sleek kitchenette and large island; 2 additional bedrooms and a full bath. A generator (for the entire home) and garage with shelving & workspace are also included on the list of features. Truly a move-in home ready for you!
Contact an agent
Home facts
- Year built:1968
- Listing ID #:SA340828
- Added:84 day(s) ago
- Updated:January 10, 2026 at 11:21 AM
Rooms and interior
- Bedrooms:4
- Total bathrooms:4
- Full bathrooms:3
- Half bathrooms:1
- Living area:3,266 sq. ft.
Heating and cooling
- Cooling:Central Air
- Heating:Forced Air, Heating
Structure and exterior
- Year built:1968
- Building area:3,266 sq. ft.
- Lot area:0.26 Acres
Finances and disclosures
- Price:$699,000
- Price per sq. ft.:$214.02
New listings near 305 Mclaws Street
- New
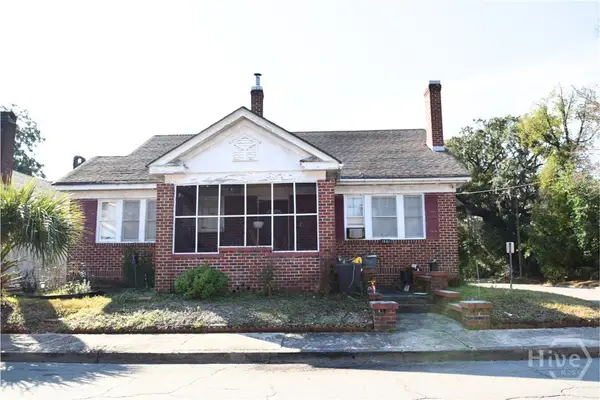 $359,000Active4 beds 2 baths1,938 sq. ft.
$359,000Active4 beds 2 baths1,938 sq. ft.1001 E 41st Street, Savannah, GA 31401
MLS# SA346513Listed by: RE/MAX 1ST CHOICE REALTY - New
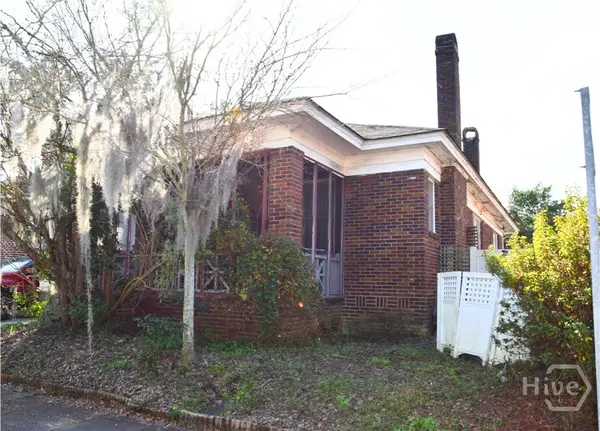 $260,000Active2 beds 1 baths1,252 sq. ft.
$260,000Active2 beds 1 baths1,252 sq. ft.1003 E 41st Street, Savannah, GA 31401
MLS# SA346520Listed by: RE/MAX 1ST CHOICE REALTY - New
 $2,500,000Active3 beds 2 baths1,494 sq. ft.
$2,500,000Active3 beds 2 baths1,494 sq. ft.2724 Livingston Avenue, Savannah, GA 31406
MLS# 10669598Listed by: Next Move Real Estate - New
 $384,500Active4 beds 2 baths1,947 sq. ft.
$384,500Active4 beds 2 baths1,947 sq. ft.6 Prince Charles Court, Savannah, GA 31406
MLS# 10669616Listed by: Next Move Real Estate - New
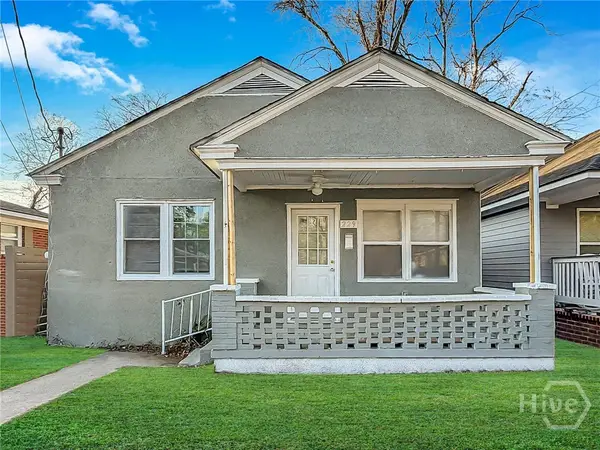 $165,000Active3 beds 2 baths1,000 sq. ft.
$165,000Active3 beds 2 baths1,000 sq. ft.229 Millen Street, Savannah, GA 31415
MLS# SA346519Listed by: SCOTT REALTY PROFESSIONALS - New
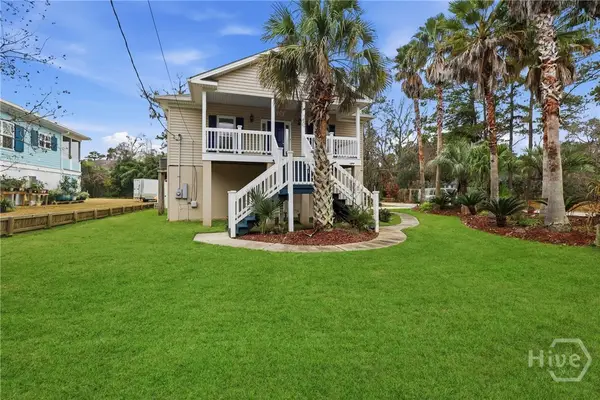 $625,500Active3 beds 2 baths1,648 sq. ft.
$625,500Active3 beds 2 baths1,648 sq. ft.202 Penrose Drive, Savannah, GA 31410
MLS# SA346500Listed by: CENTURY 21 RESULTS - New
 $1,350,000Active4 beds 4 baths3,567 sq. ft.
$1,350,000Active4 beds 4 baths3,567 sq. ft.105 Pettigrew Drive, Savannah, GA 31411
MLS# SA346219Listed by: KELLER WILLIAMS COASTAL AREA P - New
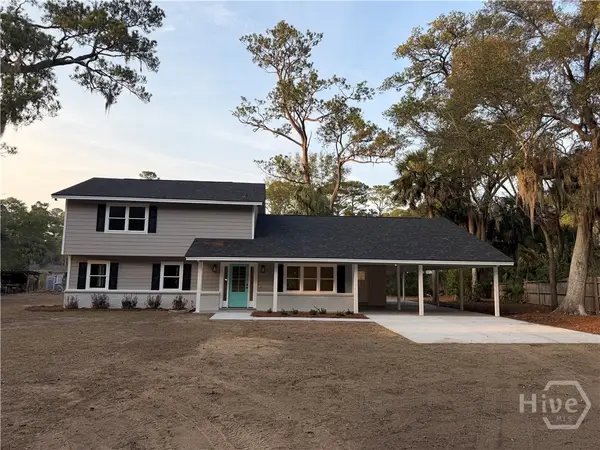 $749,950Active5 beds 2 baths2,220 sq. ft.
$749,950Active5 beds 2 baths2,220 sq. ft.364 Island Road, Savannah, GA 31406
MLS# SA346461Listed by: RE/MAX SAVANNAH - New
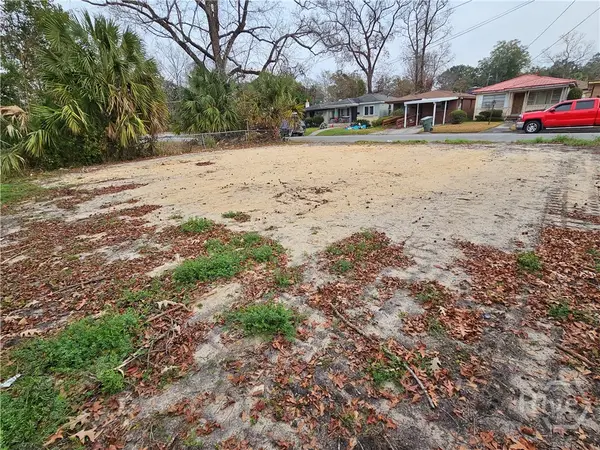 $68,450Active0.08 Acres
$68,450Active0.08 Acres3205 Florance Street, Savannah, GA 31405
MLS# SA346411Listed by: BETTER HOMES AND GARDENS REAL - New
 $364,900Active4 beds 2 baths1,488 sq. ft.
$364,900Active4 beds 2 baths1,488 sq. ft.1001 Debbie Street, Savannah, GA 31410
MLS# SA346450Listed by: KELLER WILLIAMS COASTAL AREA P
