33 Penrose Drive, Savannah, GA 31410
Local realty services provided by:Better Homes and Gardens Real Estate Elliott Coastal Living
Listed by: kristin brown, cameron k. brown
Office: keller williams coastal area p
MLS#:SA340224
Source:NC_CCAR
Price summary
- Price:$3,100,000
- Price per sq. ft.:$650.85
About this home
Welcome to your waterfront sanctuary on Richardson Creek, where timeless Lowcountry living meets modern luxury. This fully reimagined 5-bed, 5.5-bath home on deep water features a brand-new dock, perfect for launching into days spent boating, fishing, or soaking in the coastal views. Inside, soaring ceilings and walls of windows flood the open-concept living spaces with natural light. The chef's kitchen is a true showpiece with high-end appliances, abundant cabinetry, and expansive prep space. Dual primary suites - one on the main level & newly added retreat upstairs - provide elegant, spa-like escapes with custom closets and luxurious baths. Step outside to enjoy a sparkling saltwater pool, expansive deck, and gourmet outdoor kitchen, creating a resort-style experience right at home. Energy-efficient solar panels add efficiency and cost-savings. Perfectly positioned just minutes from downtown and Tybee Island, this private, gated estate captures the essence of refined coastal living.
Contact an agent
Home facts
- Year built:2006
- Listing ID #:SA340224
- Added:118 day(s) ago
- Updated:February 12, 2026 at 03:54 AM
Rooms and interior
- Bedrooms:5
- Total bathrooms:6
- Full bathrooms:5
- Half bathrooms:1
- Living area:4,763 sq. ft.
Heating and cooling
- Cooling:Central Air
- Heating:Electric, Heating
Structure and exterior
- Year built:2006
- Building area:4,763 sq. ft.
- Lot area:1.03 Acres
Schools
- High school:Islands
- Middle school:Coastal
- Elementary school:Marshpoint
Utilities
- Water:Well
Finances and disclosures
- Price:$3,100,000
- Price per sq. ft.:$650.85
New listings near 33 Penrose Drive
- Open Sun, 2 to 4pmNew
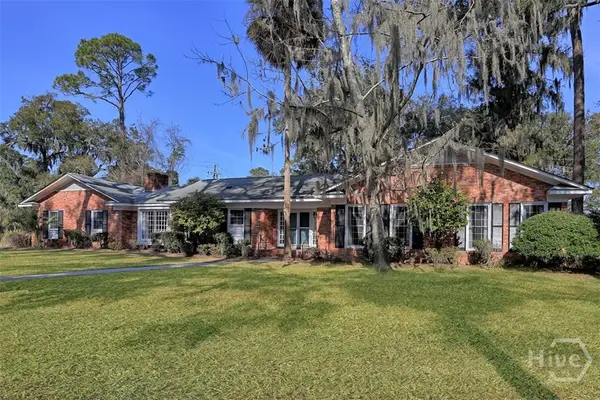 $598,000Active3 beds 3 baths2,314 sq. ft.
$598,000Active3 beds 3 baths2,314 sq. ft.102 Winchester Drive, Savannah, GA 31410
MLS# SA348187Listed by: KELLER WILLIAMS COASTAL AREA P - New
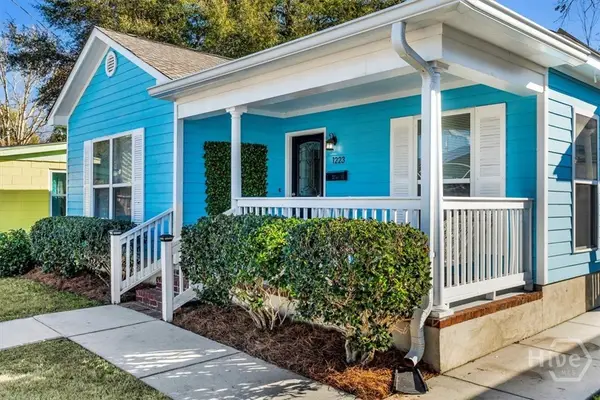 $350,000Active3 beds 2 baths1,100 sq. ft.
$350,000Active3 beds 2 baths1,100 sq. ft.1223 E Waldburg Street, Savannah, GA 31404
MLS# SA348780Listed by: CORCORAN AUSTIN HILL REALTY - New
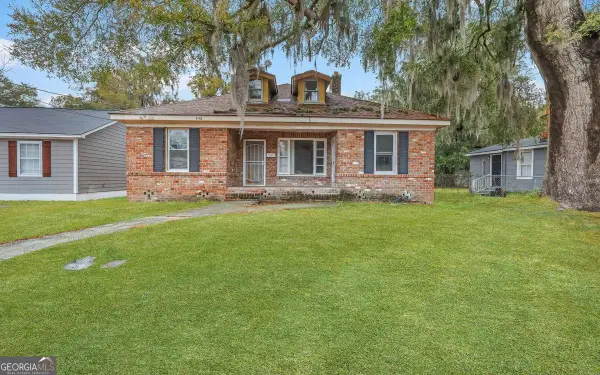 $220,000Active-- beds -- baths
$220,000Active-- beds -- baths2118 E Gwinnett Street, Savannah, GA 31404
MLS# 10689484Listed by: Keller Williams Realty Coastal - New
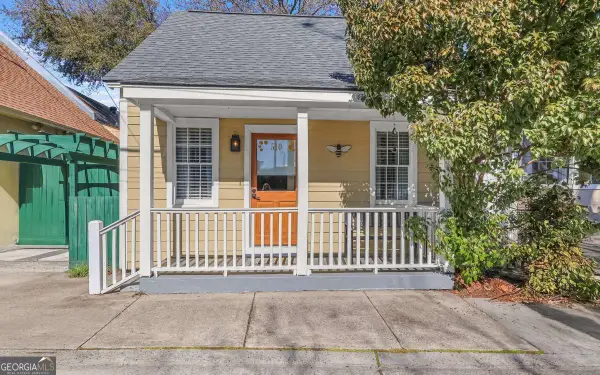 $389,900Active-- beds -- baths
$389,900Active-- beds -- baths510 Nicoll Street, Savannah, GA 31401
MLS# 10689542Listed by: Keller Williams Realty Coastal - New
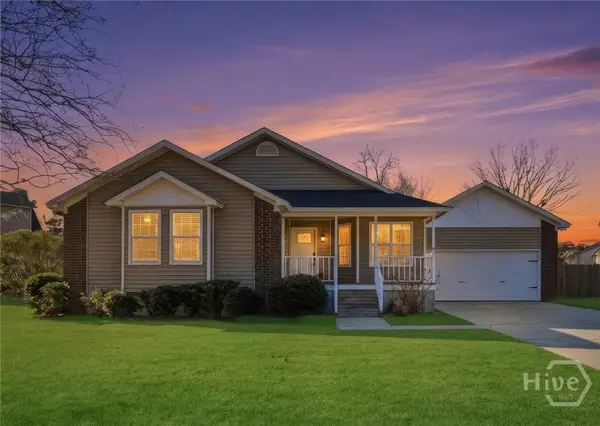 $300,000Active3 beds 2 baths1,344 sq. ft.
$300,000Active3 beds 2 baths1,344 sq. ft.141 Cambridge Drive, Savannah, GA 31419
MLS# SA346720Listed by: KELLER WILLIAMS COASTAL AREA P - New
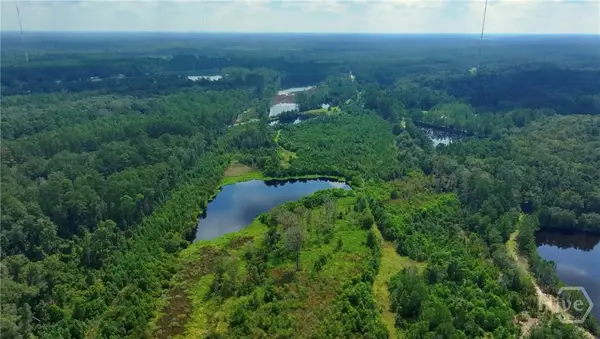 $1,500,000Active62.37 Acres
$1,500,000Active62.37 Acres0 Fort Argyle Road, Savannah, GA 31419
MLS# SA348154Listed by: REALTY ONE GROUP INCLUSION - New
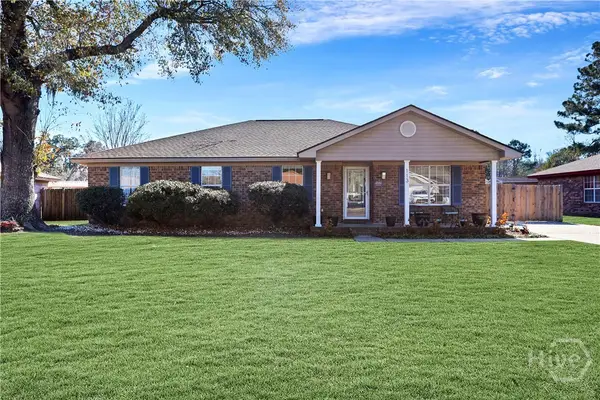 $389,000Active4 beds 2 baths1,906 sq. ft.
$389,000Active4 beds 2 baths1,906 sq. ft.113 Sandlewood Drive, Savannah, GA 31405
MLS# SA348613Listed by: REALTY ONE GROUP INCLUSION - New
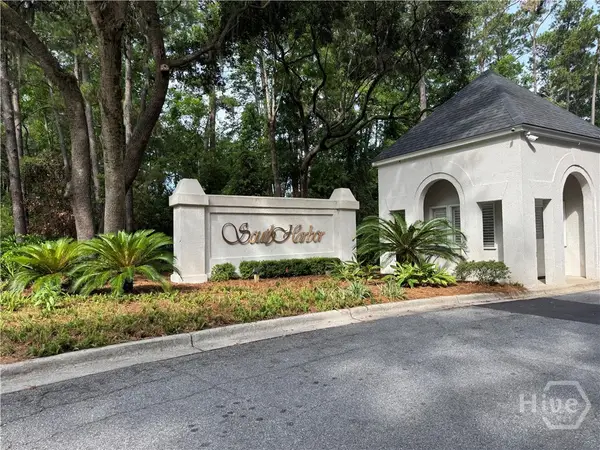 $499,000Active0.53 Acres
$499,000Active0.53 Acres104 Cactus Point Drive, Savannah, GA 31411
MLS# SA348828Listed by: BHHS BAY STREET REALTY GROUP - New
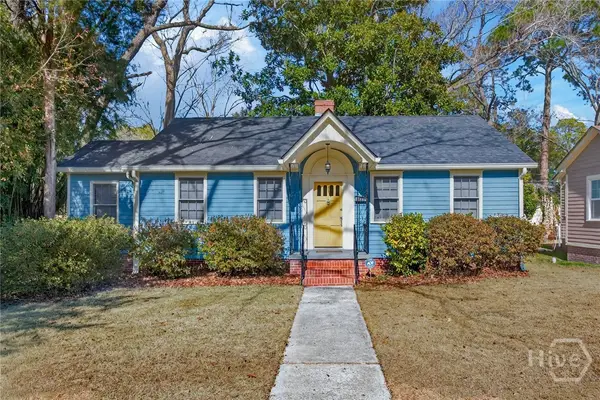 $290,000Active3 beds 1 baths1,074 sq. ft.
$290,000Active3 beds 1 baths1,074 sq. ft.1330 E 54th Street, Savannah, GA 31404
MLS# SA348630Listed by: REALTY ONE GROUP INCLUSION - New
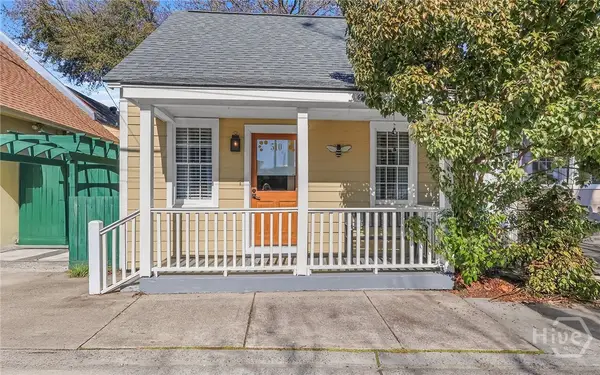 $389,900Active2 beds 1 baths600 sq. ft.
$389,900Active2 beds 1 baths600 sq. ft.510 Nicoll Street, Savannah, GA 31401
MLS# SA348877Listed by: KELLER WILLIAMS COASTAL AREA P

