3600 Abercorn Street, Savannah, GA 31405
Local realty services provided by:Better Homes and Gardens Real Estate Legacy
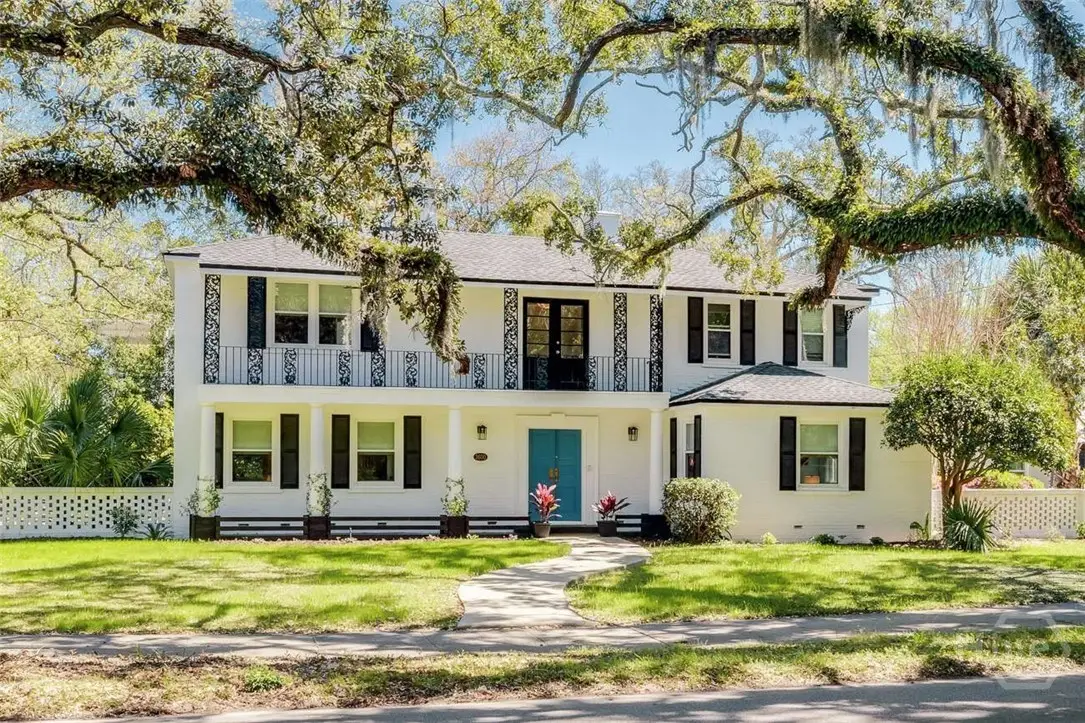
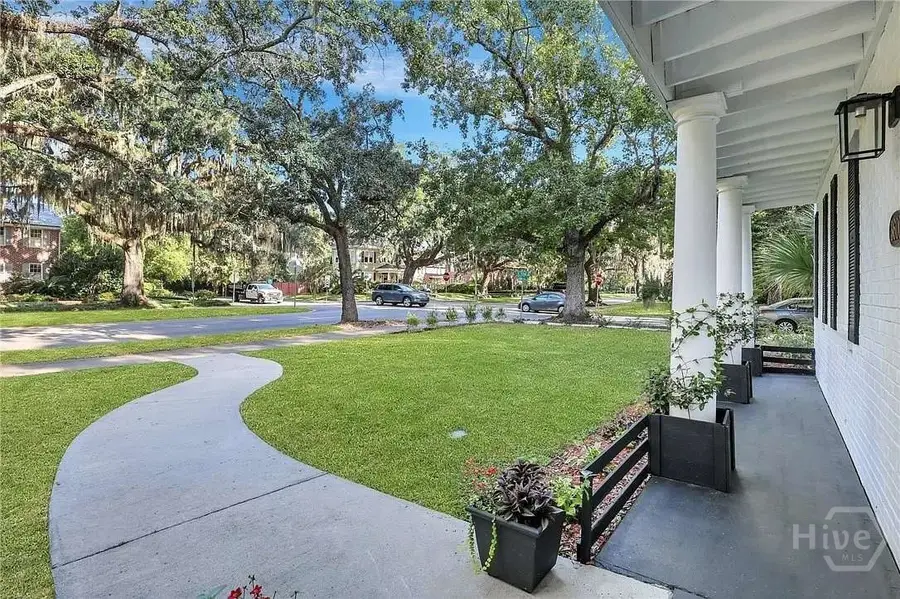
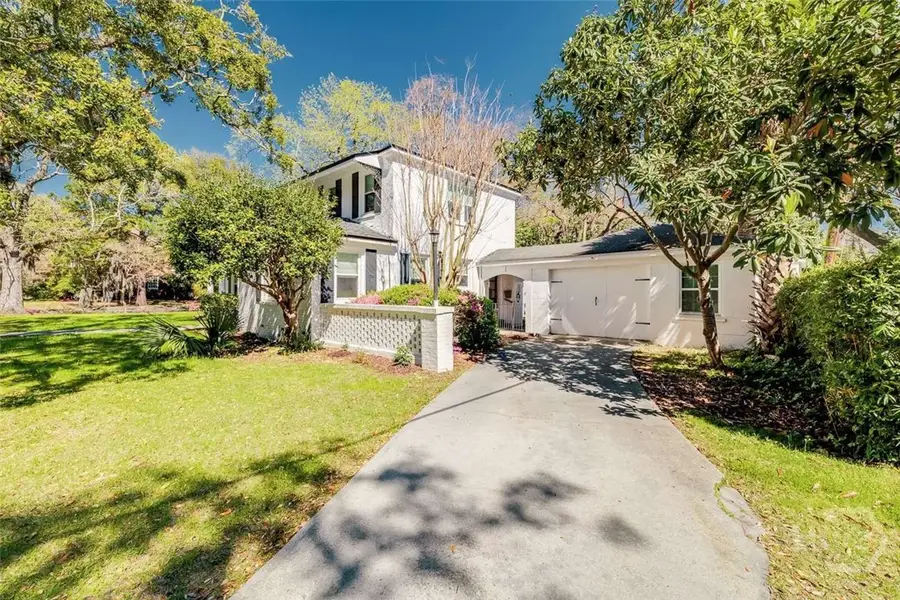
3600 Abercorn Street,Savannah, GA 31405
$849,000
- 5 Beds
- 5 Baths
- 2,755 sq. ft.
- Single family
- Active
Listed by:susan h. ayers
Office:clickit realty
MLS#:SA331228
Source:GA_SABOR
Price summary
- Price:$849,000
- Price per sq. ft.:$308.17
About this home
Unique, spacious Ardsley Park French Quarter-style all-brick charmer with wrought iron balcony. Well cared-for 4 bed 3.5 bath family home. Separate carriage-house studio w/ bath, kitchen, & laundry for rental income. Fully renovated kitchen, stainless appliances & portable island. Full laundry/mud room. Main level continues w/ beautiful 7-5-4 hardwoods, 9’ ceilings, sunny living room, dining room w/ fireplace. Potential master suite OR family room, w/ 2nd fireplace. Bathroom w/ laundry, large walk-in shower. Upstairs 2nd master, plus 2 bedrooms w/ shared bathroom & lots of closet space. Numerous updates including a new roof, new exterior & interior paint, HVAC, & water heater. 2-car garage w/ lots of storage, plus extra driveway parking - a rarity in Savannah! Fantastic outbuilding/she-shed/art studio w/ electricity, AC, large windows & lots of storage, next to sunny courtyard with grill for outdoor gatherings. Walking distance to Charles Ellis Montessori & Savannah Arts!
Contact an agent
Home facts
- Year built:1949
- Listing Id #:SA331228
- Added:89 day(s) ago
- Updated:August 14, 2025 at 02:20 PM
Rooms and interior
- Bedrooms:5
- Total bathrooms:5
- Full bathrooms:4
- Half bathrooms:1
- Living area:2,755 sq. ft.
Heating and cooling
- Cooling:Central Air, Electric, Heat Pump
- Heating:Central, Electric, Heat Pump
Structure and exterior
- Year built:1949
- Building area:2,755 sq. ft.
- Lot area:0.22 Acres
Utilities
- Water:Public
- Sewer:Public Sewer
Finances and disclosures
- Price:$849,000
- Price per sq. ft.:$308.17
New listings near 3600 Abercorn Street
- New
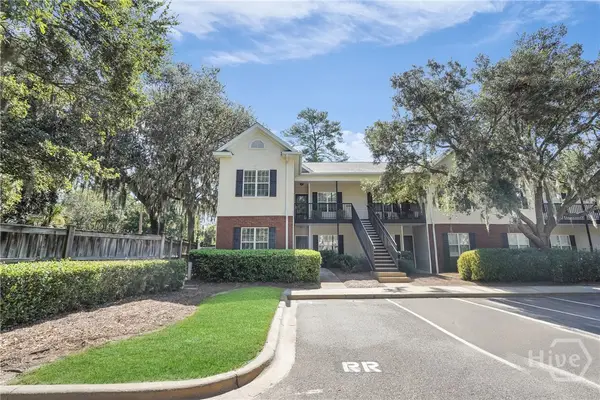 $300,000Active3 beds 2 baths1,346 sq. ft.
$300,000Active3 beds 2 baths1,346 sq. ft.32 River Trace Court #32, Savannah, GA 31410
MLS# SA336659Listed by: JOHN WYLLY REAL ESTATE CO - New
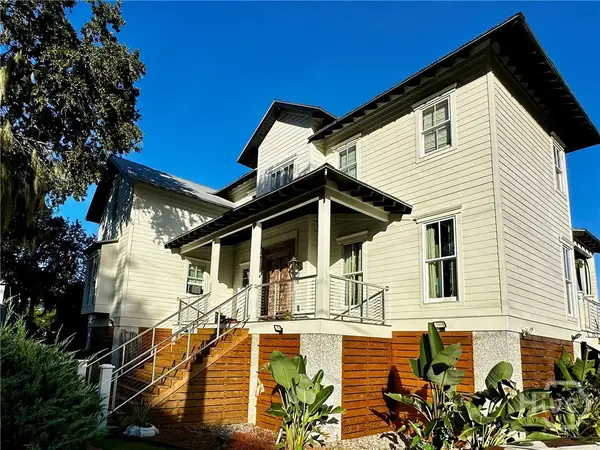 $1,199,000Active3 beds 3 baths2,454 sq. ft.
$1,199,000Active3 beds 3 baths2,454 sq. ft.207 Barley Road, Savannah, GA 31410
MLS# SA336475Listed by: CENTURY 21 SOLOMON PROPERTIES - New
 $170,000Active2 beds 1 baths976 sq. ft.
$170,000Active2 beds 1 baths976 sq. ft.616 E 33rd Street, Savannah, GA 31401
MLS# SA336452Listed by: KELLER WILLIAMS COASTAL AREA P - Open Sun, 3 to 5pmNew
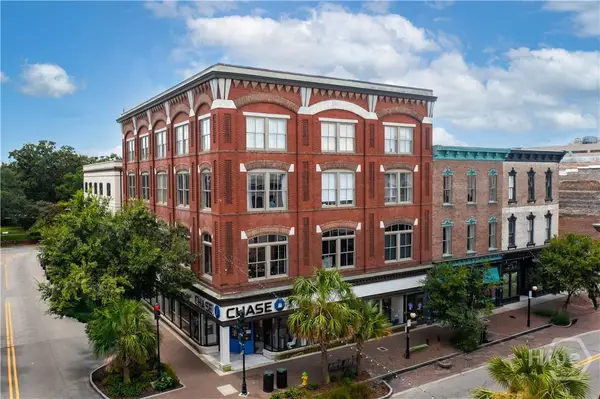 $750,000Active2 beds 2 baths1,424 sq. ft.
$750,000Active2 beds 2 baths1,424 sq. ft.101 Barnard Street #203, Savannah, GA 31401
MLS# SA336366Listed by: KELLER WILLIAMS COASTAL AREA P - New
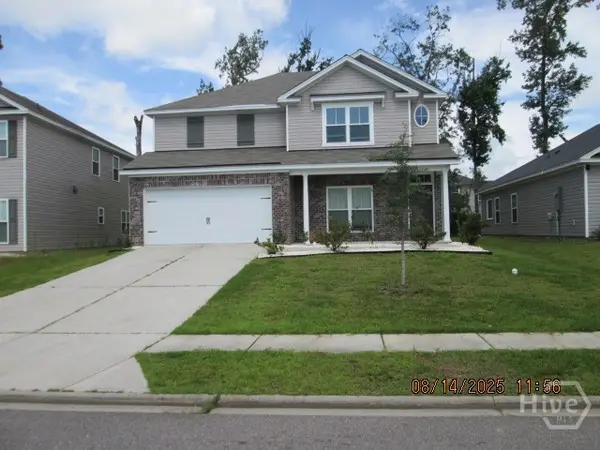 $387,500Active4 beds 3 baths2,240 sq. ft.
$387,500Active4 beds 3 baths2,240 sq. ft.24 Swallow Tail Circle, Savannah, GA 31405
MLS# SA336540Listed by: COLDWELL BANKER ACCESS REALTY 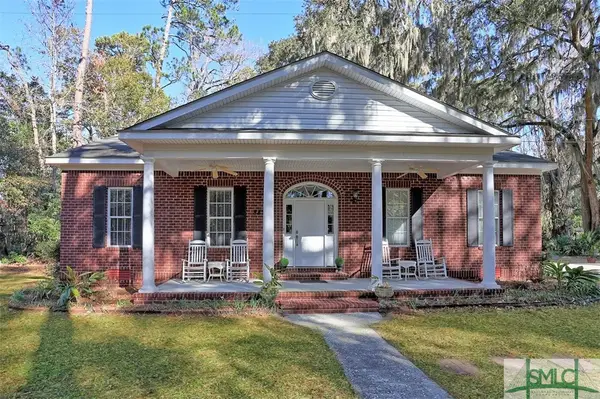 $999,950Active3 beds 2 baths1,928 sq. ft.
$999,950Active3 beds 2 baths1,928 sq. ft.8834 Ferguson Avenue, Savannah, GA 31406
MLS# 324159Listed by: KELLER WILLIAMS COASTAL AREA P- New
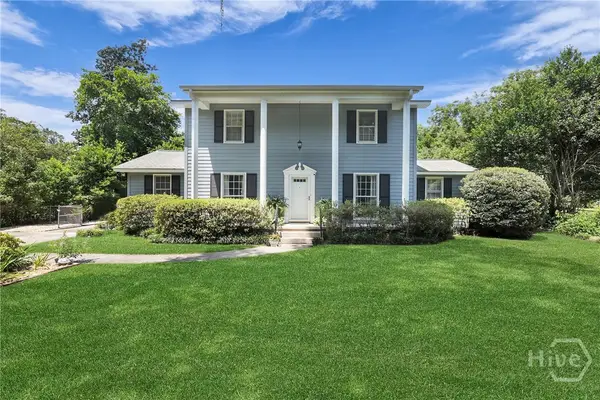 $524,500Active4 beds 4 baths2,246 sq. ft.
$524,500Active4 beds 4 baths2,246 sq. ft.508 Rivers End Drive, Savannah, GA 31406
MLS# SA336483Listed by: RAWLS REALTY - New
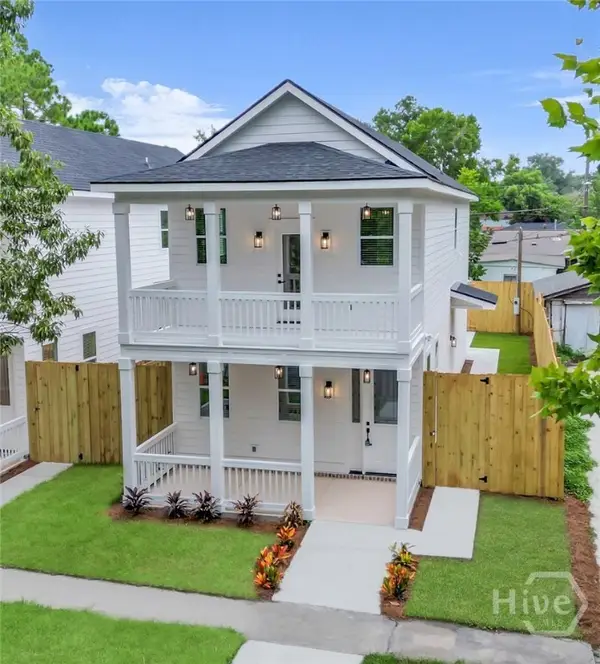 $579,900Active4 beds 4 baths1,760 sq. ft.
$579,900Active4 beds 4 baths1,760 sq. ft.904 E 33rd Street, Savannah, GA 31401
MLS# SA336601Listed by: REALTY ONE GROUP INCLUSION - New
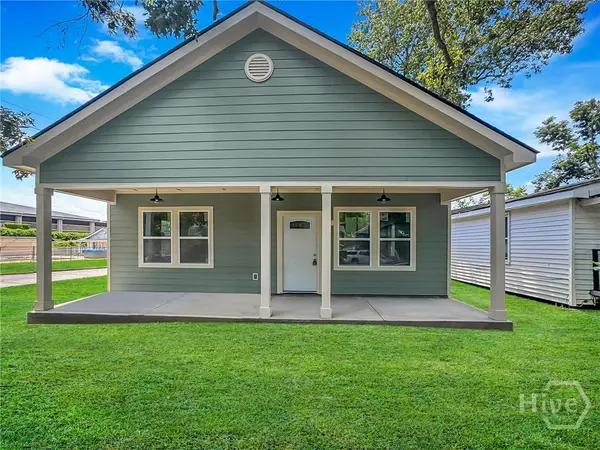 $299,000Active3 beds 3 baths1,350 sq. ft.
$299,000Active3 beds 3 baths1,350 sq. ft.3503 Haslam Avenue, Savannah, GA 31408
MLS# SA336628Listed by: SCOTT REALTY PROFESSIONALS - New
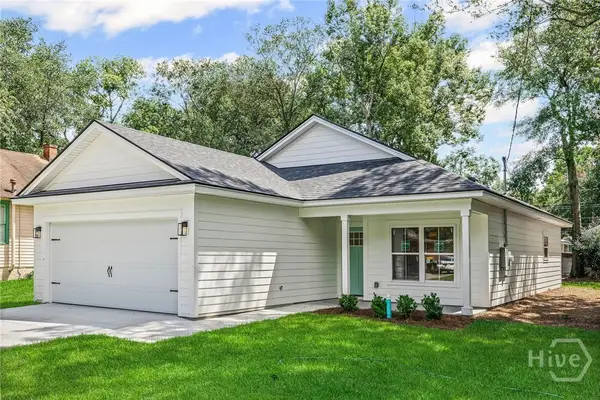 $374,900Active3 beds 2 baths1,275 sq. ft.
$374,900Active3 beds 2 baths1,275 sq. ft.1917 Harrison Street, Savannah, GA 31404
MLS# SA336630Listed by: SEAPORT REAL ESTATE GROUP
