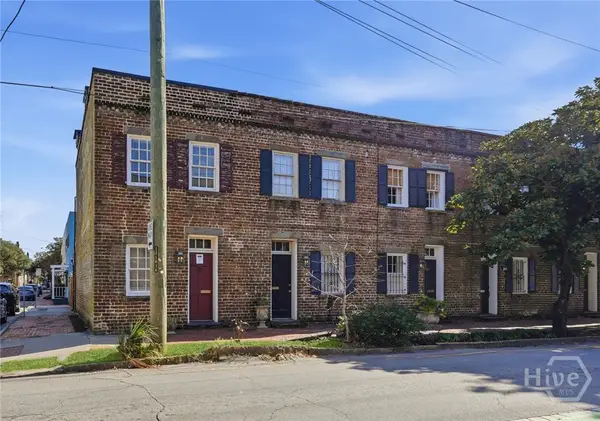406 E 57th Street, Savannah, GA 31405
Local realty services provided by:Better Homes and Gardens Real Estate Elliott Coastal Living
406 E 57th Street,Savannah, GA 31405
$525,000
- 3 Beds
- 2 Baths
- 1,633 sq. ft.
- Single family
- Active
Listed by: chelsea phillips
Office: six bricks llc.
MLS#:SA347106
Source:NC_CCAR
Price summary
- Price:$525,000
- Price per sq. ft.:$321.49
About this home
Welcome to your dream bungalow in the heart of Savannah’s sought-after Ardmore/Gould Estates neighborhood! This beautifully
updated 1941 single-story home offers 3 bedrooms and 2 full baths across approx. 1,633 sq ft of thoughtfully designed space. Step
inside onto original hardwood floors that flow through the living and dining area, anchored by a cozy original fireplace, classic charm
meets modern comfort. The open-plan gourmet kitchen boasts stainless steel appliances, granite countertops, and ample cabinet
storage—cooking and entertaining just got a lot more fun. The primary suite is its own sanctuary with cathedral ceiling, walk-in closet,
and spa-style en-suite featuring double vanities, a curbless walk-in shower, and a jacuzzi tub. On the other side of the home, two
additional bedrooms and a second full bath give you flexibility for guests or a home office. Outside you’ll find a brand-new deck
overlooking a fenced-in backyard with fire-pit—perfect for summer barbecues or relaxed evenings under the stars. A new roof and HVAC
system deliver peace of mind and move-in ready status. Just minutes to the shops and restaurants in Habersham Village, quick drive to
Historic Downtown Savannah, and easy access to parks for your furry friend (or lounge-chair).
Contact an agent
Home facts
- Year built:1941
- Listing ID #:SA347106
- Added:83 day(s) ago
- Updated:January 23, 2026 at 11:18 AM
Rooms and interior
- Bedrooms:3
- Total bathrooms:2
- Full bathrooms:2
- Living area:1,633 sq. ft.
Heating and cooling
- Cooling:Central Air
- Heating:Forced Air, Heating
Structure and exterior
- Year built:1941
- Building area:1,633 sq. ft.
- Lot area:0.16 Acres
Schools
- High school:Jenkins
- Middle school:Myers
- Elementary school:Jacob G. Smith
Finances and disclosures
- Price:$525,000
- Price per sq. ft.:$321.49
New listings near 406 E 57th Street
- New
 $549,000Active3 beds 2 baths1,609 sq. ft.
$549,000Active3 beds 2 baths1,609 sq. ft.718 E 48th Street, Savannah, GA 31405
MLS# SA344883Listed by: REDFIN CORPORATION - New
 $125,000Active3 beds 1 baths768 sq. ft.
$125,000Active3 beds 1 baths768 sq. ft.1208 Mccarthy Avenue, Savannah, GA 31415
MLS# SA347480Listed by: RAWLS REALTY - New
 $250,000Active3 beds 2 baths1,394 sq. ft.
$250,000Active3 beds 2 baths1,394 sq. ft.117 Montclair Boulevard, Savannah, GA 31419
MLS# 10677730Listed by: Keller Williams Realty Coastal - New
 $650,000Active2 beds 2 baths1,044 sq. ft.
$650,000Active2 beds 2 baths1,044 sq. ft.234 Price Street, Savannah, GA 31401
MLS# SA347419Listed by: KELLER WILLIAMS COASTAL AREA P - Open Sun, 1 to 3pmNew
 $450,000Active5 beds 3 baths3,346 sq. ft.
$450,000Active5 beds 3 baths3,346 sq. ft.840 Granite Lane, Savannah, GA 31419
MLS# SA346750Listed by: COMPASS GEORGIA, LLC - Open Sat, 1:30 to 3:30pmNew
 $599,900Active4 beds 3 baths2,396 sq. ft.
$599,900Active4 beds 3 baths2,396 sq. ft.512 E 58th Street, Savannah, GA 31405
MLS# SA346953Listed by: ENGEL & VOLKERS - New
 $219,900Active3 beds 2 baths1,044 sq. ft.
$219,900Active3 beds 2 baths1,044 sq. ft.823 W 39th Street, Savannah, GA 31415
MLS# SA346965Listed by: COMPASS GEORGIA, LLC - New
 $145,000Active0.08 Acres
$145,000Active0.08 Acres0 E Anderson Street, Savannah, GA 31404
MLS# SA347401Listed by: ENGEL & VOLKERS - New
 $350,000Active4 beds 3 baths2,381 sq. ft.
$350,000Active4 beds 3 baths2,381 sq. ft.130 Willow Point Circle, Savannah, GA 31407
MLS# SA347418Listed by: KELLER WILLIAMS COASTAL AREA P - New
 $349,000Active3 beds 3 baths966 sq. ft.
$349,000Active3 beds 3 baths966 sq. ft.708 W 36th Street, Savannah, GA 31415
MLS# SA347432Listed by: SEABOLT REAL ESTATE
