420 E 45th Street, Savannah, GA 31405
Local realty services provided by:Better Homes and Gardens Real Estate Legacy
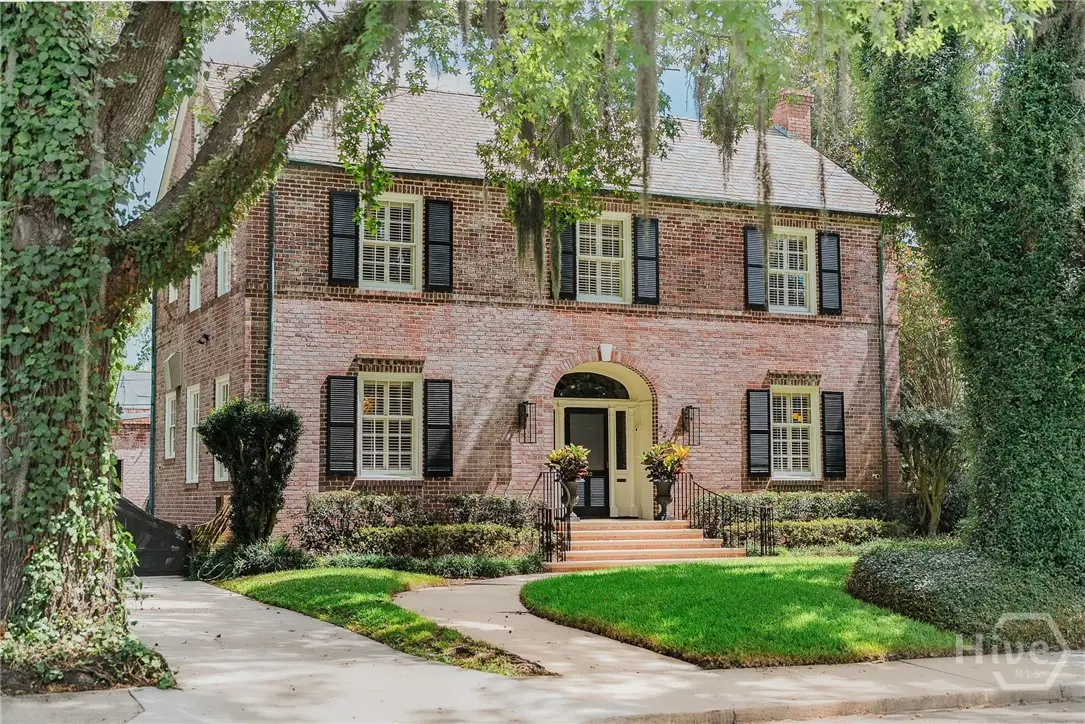
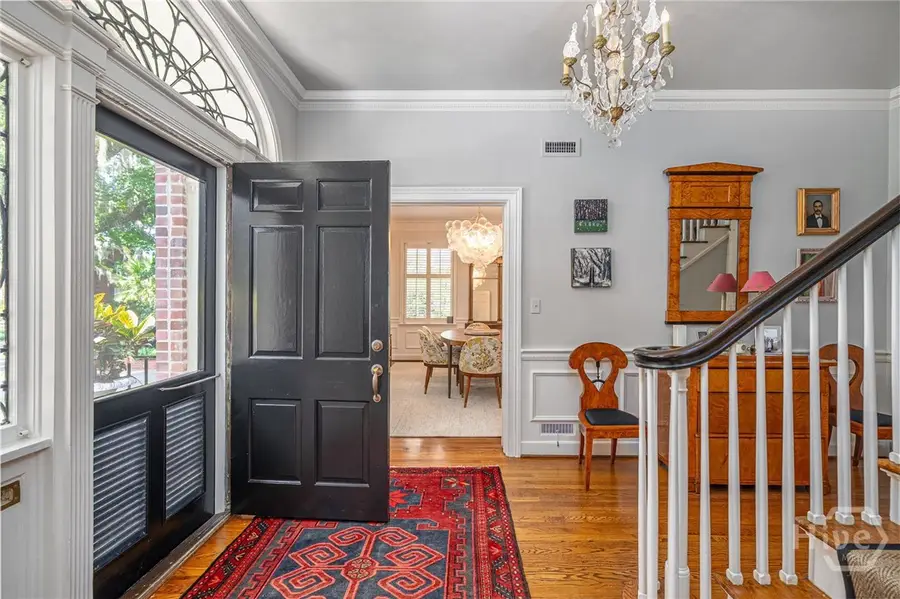
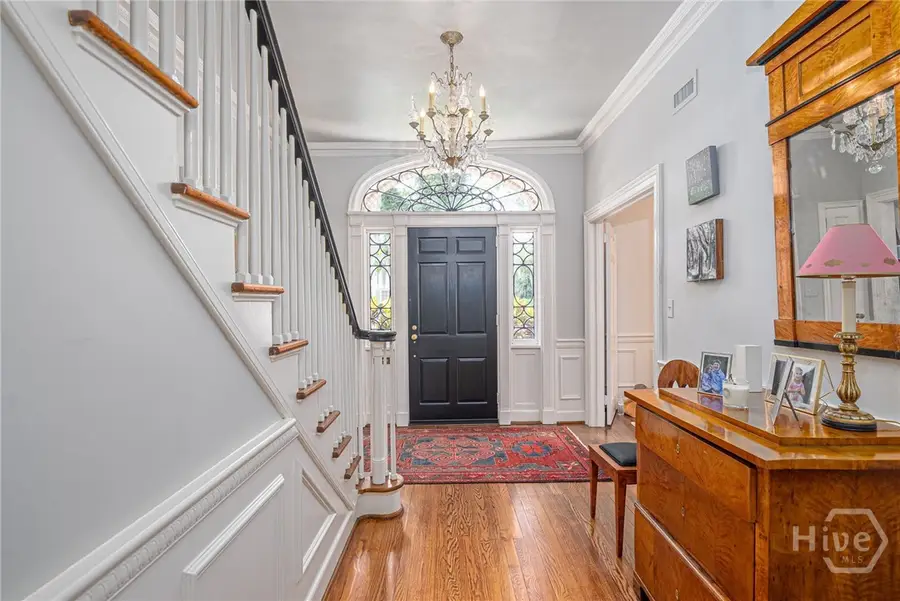
Listed by:kati ann wright
Office:realty one group inclusion
MLS#:SA335882
Source:GA_SABOR
Price summary
- Price:$1,750,000
- Price per sq. ft.:$443.94
About this home
This stunning 1938 John Lebey-designed home offers timeless charm in one of Savannah’s most desirable neighborhoods. Situated on Chatham Crescent in Ardsley Park, this 4-bedroom, 3.5-bath residence has been beautifully updated with grand living spaces and designer touches throughout. Find a gorgeous while also functional kitchen with custom cabinetry, high end appliances, and subzero refrigerator. Retreat away to a spacious primary suite adorned with Calacatta marble in the bathroom and plenty of closet space. Beyond the beauty, this home features a full home generator, infinity air cleaners, spray foam insulation, and a basement with additional storage. Tucked behind private gates sits a 2-car garage, workshop, and an inviting retreat for outdoor living found in the lush backyard spaces. With its classic architectural character, thoughtful updates, and prime location, this home offers the perfect balance of historic elegance and contemporary comfort.
Contact an agent
Home facts
- Year built:1938
- Listing Id #:SA335882
- Added:1 day(s) ago
- Updated:August 22, 2025 at 03:20 PM
Rooms and interior
- Bedrooms:4
- Total bathrooms:4
- Full bathrooms:3
- Half bathrooms:1
- Living area:3,942 sq. ft.
Heating and cooling
- Cooling:Central Air, Electric
- Heating:Central, Electric
Structure and exterior
- Roof:Slate
- Year built:1938
- Building area:3,942 sq. ft.
- Lot area:0.22 Acres
Utilities
- Water:Public
- Sewer:Public Sewer
Finances and disclosures
- Price:$1,750,000
- Price per sq. ft.:$443.94
New listings near 420 E 45th Street
- New
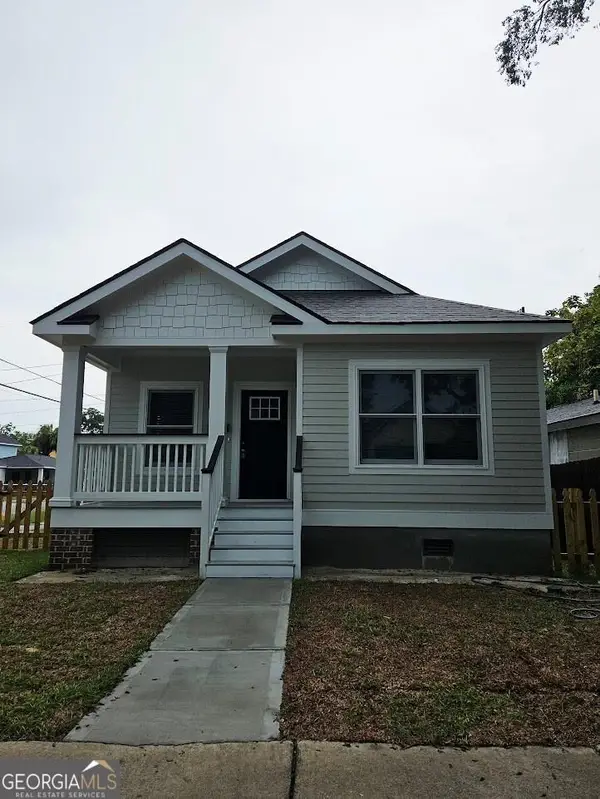 $247,000Active3 beds 2 baths1,080 sq. ft.
$247,000Active3 beds 2 baths1,080 sq. ft.603 W 42nd Street, Savannah, GA 31415
MLS# 10589418Listed by: Properties By Me - New
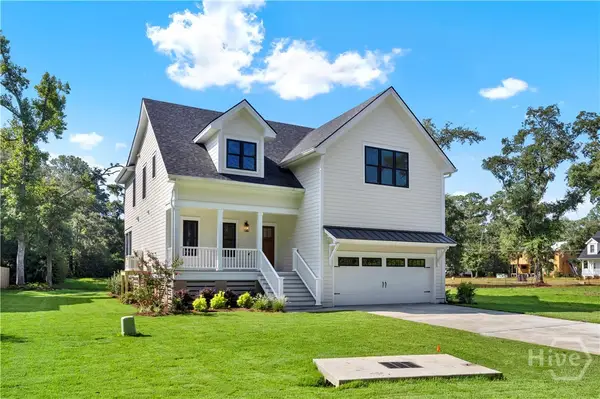 $797,000Active4 beds 4 baths2,478 sq. ft.
$797,000Active4 beds 4 baths2,478 sq. ft.908 Betz Creek Road, Savannah, GA 31410
MLS# SA337083Listed by: WATERLINE REAL ESTATE GROUP - New
 $370,000Active3 beds 2 baths2,328 sq. ft.
$370,000Active3 beds 2 baths2,328 sq. ft.2 Indigo Court, Savannah, GA 31406
MLS# SA337127Listed by: KELLER WILLIAMS COASTAL AREA P - New
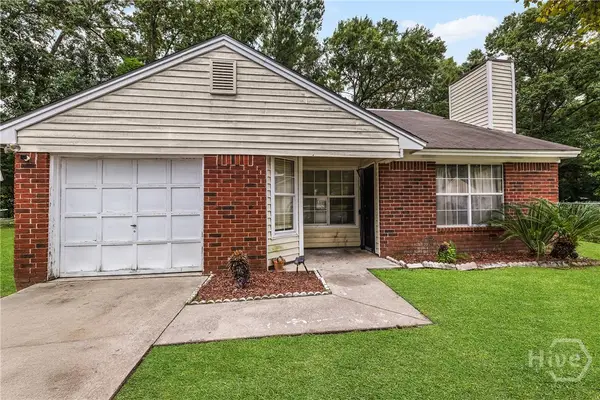 $175,000Active3 beds 2 baths1,202 sq. ft.
$175,000Active3 beds 2 baths1,202 sq. ft.120 W Quail Forest Court, Savannah, GA 31419
MLS# SA334979Listed by: COMPASS GEORGIA, LLC - New
 $299,900Active3 beds 2 baths1,304 sq. ft.
$299,900Active3 beds 2 baths1,304 sq. ft.1901 Duval Street, Savannah, GA 31404
MLS# SA336925Listed by: REALTY ONE GROUP INCLUSION - New
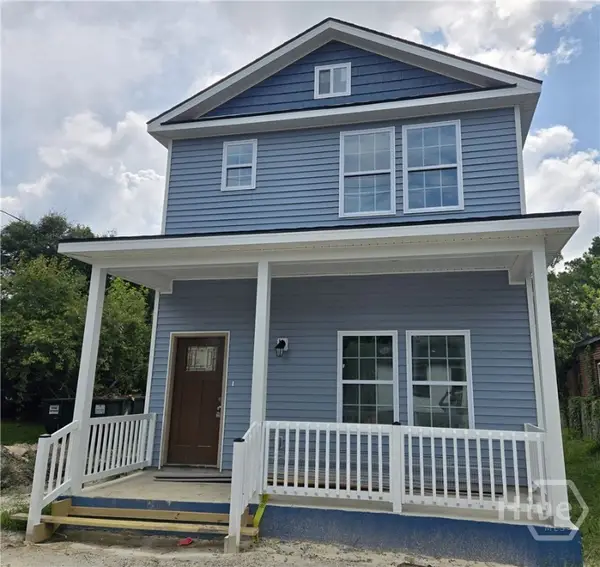 $265,000Active3 beds 3 baths1,114 sq. ft.
$265,000Active3 beds 3 baths1,114 sq. ft.8 Newell Street, Savannah, GA 31415
MLS# SA337173Listed by: THE ALLEN REAL ESTATE GROUP - New
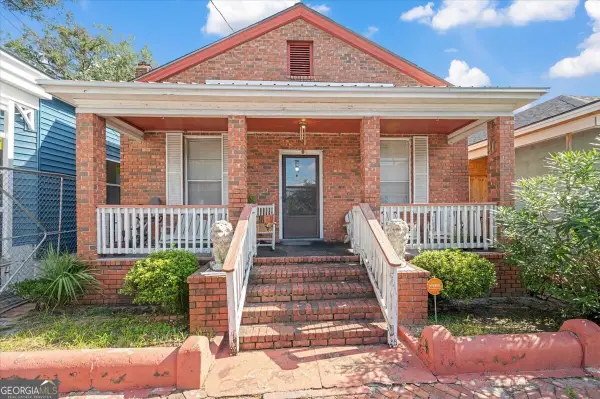 $539,900Active3 beds 1 baths1,430 sq. ft.
$539,900Active3 beds 1 baths1,430 sq. ft.420 W 42nd Street, Savannah, GA 31401
MLS# 10589284Listed by: Next Move Real Estate - New
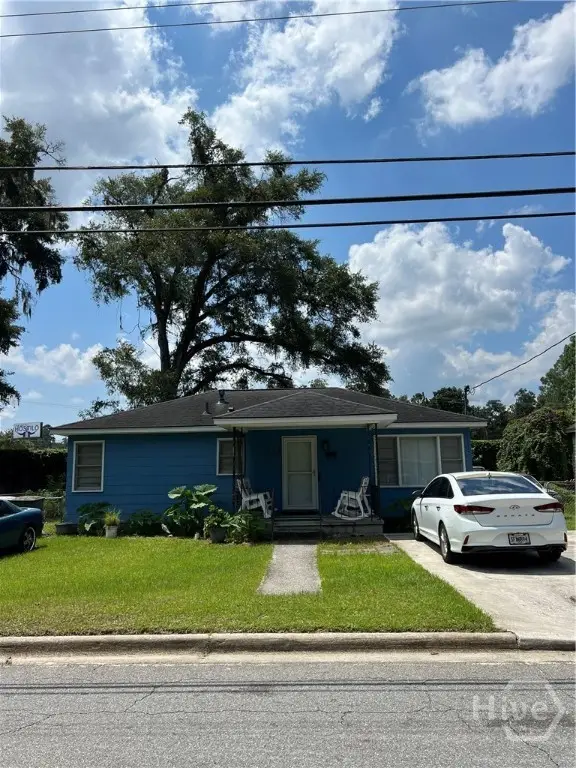 $189,900Active3 beds 1 baths912 sq. ft.
$189,900Active3 beds 1 baths912 sq. ft.223 Godsells Street, Savannah, GA 31405
MLS# SA336590Listed by: EIGHTEEN O'TWO REALTY LLC - Open Sat, 1 to 3pmNew
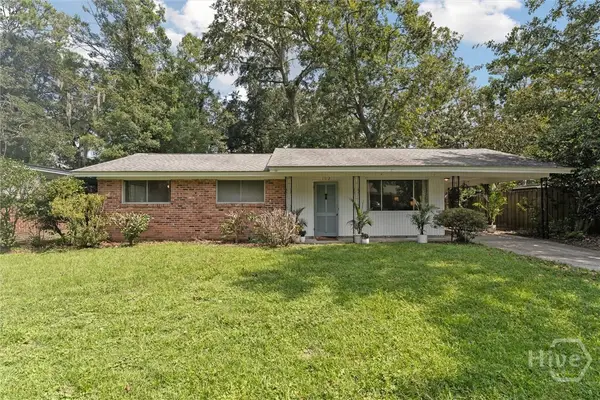 $249,000Active3 beds 2 baths1,075 sq. ft.
$249,000Active3 beds 2 baths1,075 sq. ft.1512 Rosewood Drive, Savannah, GA 31405
MLS# SA336315Listed by: REALTY ONE GROUP INCLUSION - New
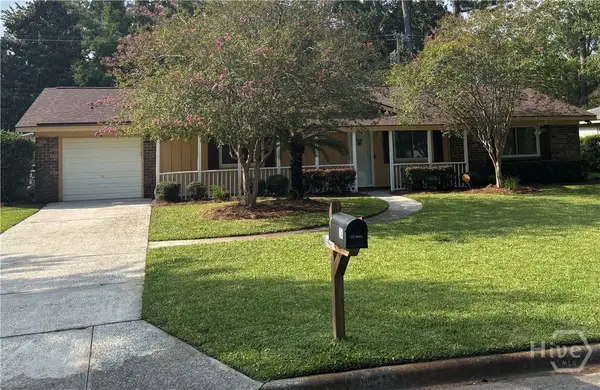 $310,000Active3 beds 2 baths1,479 sq. ft.
$310,000Active3 beds 2 baths1,479 sq. ft.24 Canterbury Circle, Savannah, GA 31419
MLS# SA336992Listed by: EXP REALTY LLC
