43 Franklin Creek Road S, Savannah, GA 31411
Local realty services provided by:Better Homes and Gardens Real Estate Lifestyle Property Partners
43 Franklin Creek Road S,Savannah, GA 31411
$1,500,000
- 4 Beds
- 4 Baths
- 3,873 sq. ft.
- Single family
- Active
Listed by: matthew waters
Office: seaport real estate group
MLS#:SA341038
Source:NC_CCAR
Price summary
- Price:$1,500,000
- Price per sq. ft.:$387.3
About this home
Come take a look at this stunning 4-bedroom home with sweeping marsh views has been completely reimagined with no detail overlooked. UPDATED PRICE INCLUDES THE ADDITION OF A BATHROOM! Just under 4,000sqft, it features white oak floors, a spacious primary suite with spa-like bath and custom closet, and a chef’s kitchen with high-end appliances, custom cabinetry, and a hidden coffee station with its own pot filler. An office with herringbone flooring and a versatile bonus room add flexibility for work or play. The garage mud room entry offers built-in cubbies and a beverage station, complemented by a wet bar for entertaining, as does the back yard with amazing views and plenty of space, but most importantly PRIVACY - this back yard is a true private oasis. Efficiency upgrades include all-new windows, LED lighting, foam insulation, HVAC, tankless water heater, and roof. Thoughtfully curated and move-in ready, this home balances elegance with functionality.
Contact an agent
Home facts
- Year built:1986
- Listing ID #:SA341038
- Added:34 day(s) ago
- Updated:November 20, 2025 at 11:36 AM
Rooms and interior
- Bedrooms:4
- Total bathrooms:4
- Full bathrooms:3
- Half bathrooms:1
- Living area:3,873 sq. ft.
Heating and cooling
- Cooling:Central Air
- Heating:Heating
Structure and exterior
- Year built:1986
- Building area:3,873 sq. ft.
- Lot area:0.46 Acres
Schools
- High school:Jenkins
- Middle school:Hesse
- Elementary school:Hesse
Finances and disclosures
- Price:$1,500,000
- Price per sq. ft.:$387.3
New listings near 43 Franklin Creek Road S
- New
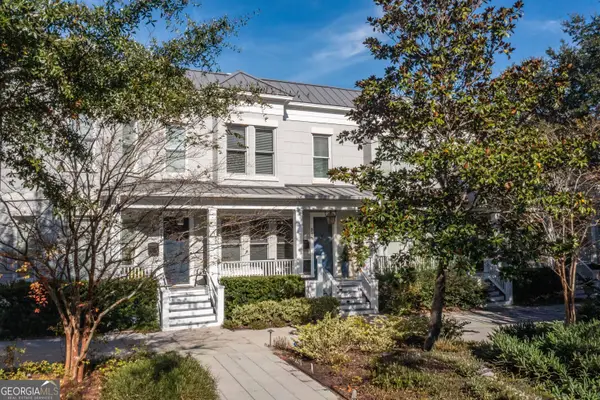 $1,150,000Active3 beds 3 baths2,101 sq. ft.
$1,150,000Active3 beds 3 baths2,101 sq. ft.318 E Hall Street, Savannah, GA 31401
MLS# 10646725Listed by: Keller Williams Realty Coastal - New
 $279,900Active3 beds 3 baths1,376 sq. ft.
$279,900Active3 beds 3 baths1,376 sq. ft.50 Ashleigh Lane, Savannah, GA 31407
MLS# SA343820Listed by: COLDWELL BANKER ACCESS REALTY - New
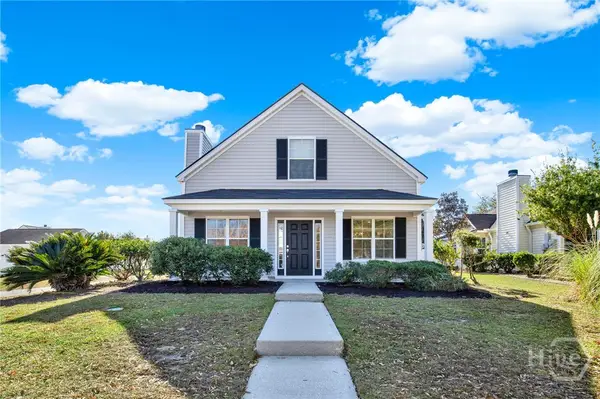 $299,900Active3 beds 3 baths1,503 sq. ft.
$299,900Active3 beds 3 baths1,503 sq. ft.5 Sunbriar Lane, Savannah, GA 31407
MLS# SA343821Listed by: COLDWELL BANKER ACCESS REALTY - New
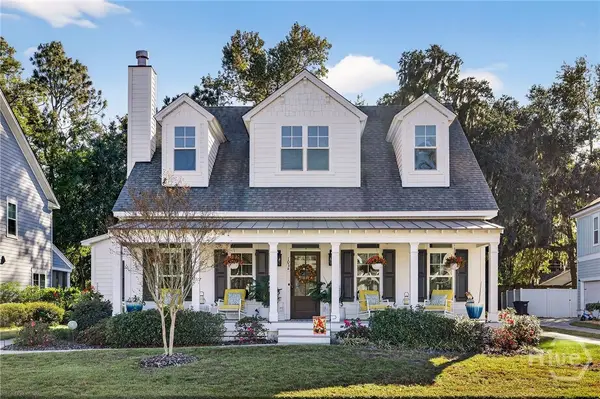 $765,000Active4 beds 4 baths3,231 sq. ft.
$765,000Active4 beds 4 baths3,231 sq. ft.103 Bluffside Circle, Savannah, GA 31404
MLS# SA343780Listed by: COLDWELL BANKER ACCESS REALTY - Open Sat, 11am to 2pmNew
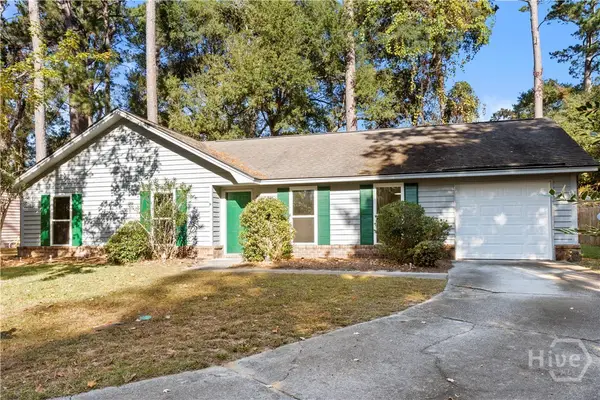 $379,000Active3 beds 2 baths1,619 sq. ft.
$379,000Active3 beds 2 baths1,619 sq. ft.16 Cat Boat Place, Savannah, GA 31410
MLS# SA343520Listed by: WEICHERT REALTORSCOASTAL PROP - New
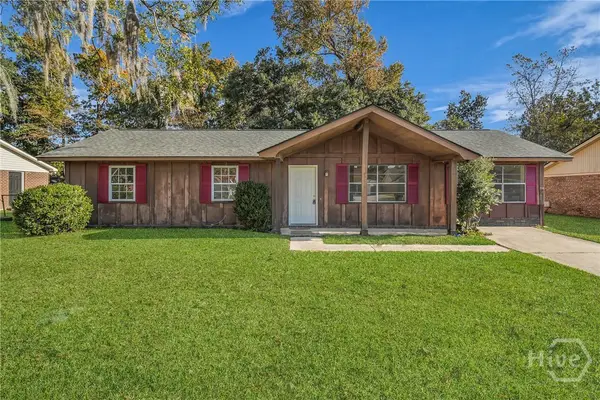 $240,000Active3 beds 2 baths1,375 sq. ft.
$240,000Active3 beds 2 baths1,375 sq. ft.234 Holiday Drive, Savannah, GA 31419
MLS# SA343859Listed by: ENGEL & VOLKERS - Open Sun, 12 to 2pmNew
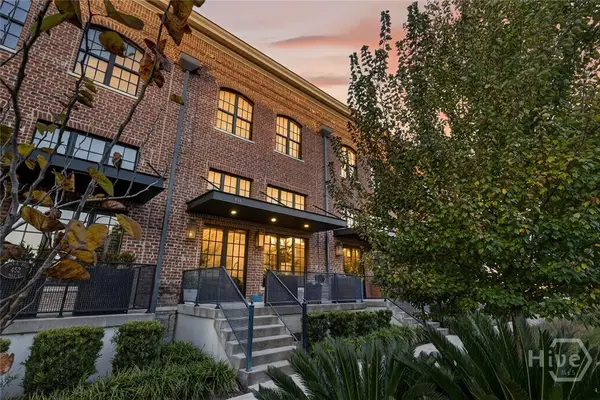 $1,695,000Active3 beds 4 baths2,800 sq. ft.
$1,695,000Active3 beds 4 baths2,800 sq. ft.456 Port Street, Savannah, GA 31401
MLS# SA342051Listed by: COMPASS GEORGIA LLC - Coming Soon
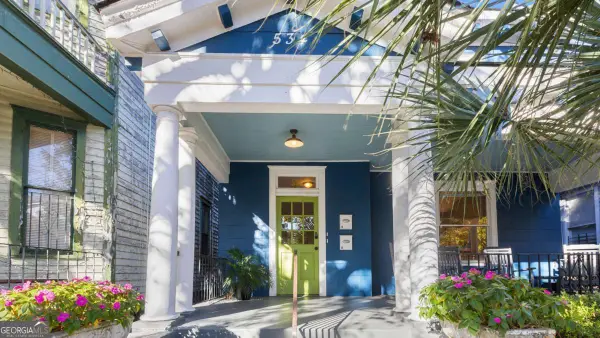 $795,000Coming Soon-- beds -- baths
$795,000Coming Soon-- beds -- baths534 E Waldburg Street, Savannah, GA 31401
MLS# 10646052Listed by: Keller Williams Realty Coastal - New
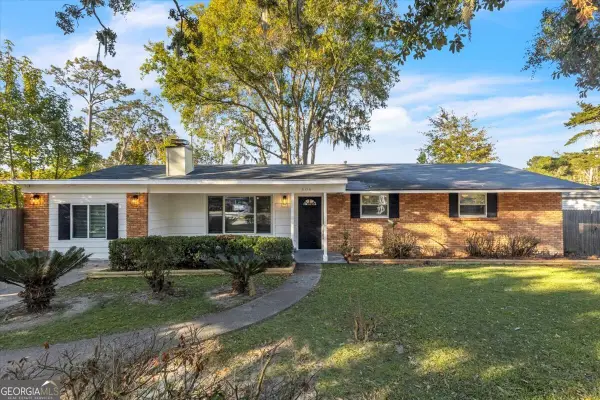 $320,000Active4 beds 2 baths3,302 sq. ft.
$320,000Active4 beds 2 baths3,302 sq. ft.406 Briarcliff Circle, Savannah, GA 31419
MLS# 10645966Listed by: Engel & Völkers Savannah - New
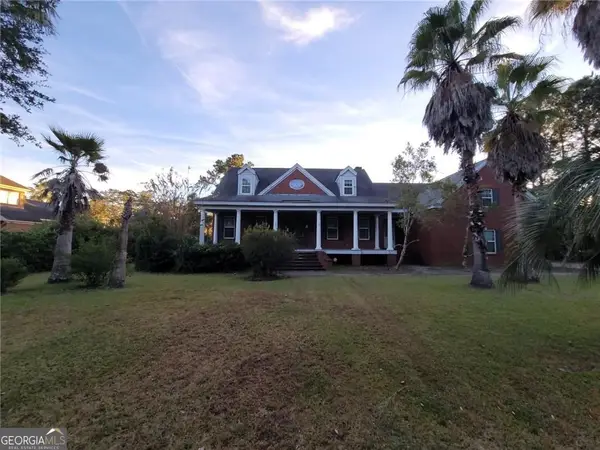 $827,000Active3 beds 4 baths4,406 sq. ft.
$827,000Active3 beds 4 baths4,406 sq. ft.221 Lyman Hall, Savannah, GA 31410
MLS# 10645898Listed by: Scott Realty Professionals LLC
