46 River Oaks Road, Savannah, GA 31410
Local realty services provided by:Better Homes and Gardens Real Estate Elliott Coastal Living
Listed by: vanessa w. barger
Office: era southeast coastal
MLS#:SA340824
Source:NC_CCAR
Price summary
- Price:$574,900
- Price per sq. ft.:$144.45
About this home
REDUCED! 4BR / 4BA + 2 STORY DETACHED 4 CAR GARAGE/WORKSHOP w Full Bath and Second Floor Flex Space Perfect for Living Space / Home Gym / Class Room (5th BR) etc..Main House Offers 2 Floors that are Ready to Meet Your Needs: 1st Floor: Formal Dining, Upgraded Kitchen w Custom Cabs, Premium SS Appliances, Bkfst Bar + Bkfst Area + Coffee Bar and 2 Pantries + Lots of Prep Space - Multi Function Mud Room Boasts Laundry Room and Additional Space for Kid's Drop Zone +2 Car Attached Garage Access - 2 Very Large Living Areas with Access to Media Room + BR#1 w Hall Bath Access / BR #2 w Ensuite and Lg Closet + 13x15 Sitting Room / BR #3 w Ensuite and Closet w Built-Ins! 2nd Floor: Living / Office Space Leads to Expansive Primary (4th BR) w Oversized Bath and Closet, Also, Exterior Access for Privacy and Convenience! Outdoor Amenities Include Covered Deck and Area for Pets and/or Future Projects. ADDITIONAL AREA FOR BOATS, RV'S, UTILITY TRAILERS - NO HOA!!
Contact an agent
Home facts
- Year built:1978
- Listing ID #:SA340824
- Added:96 day(s) ago
- Updated:January 22, 2026 at 09:20 AM
Rooms and interior
- Bedrooms:5
- Total bathrooms:5
- Full bathrooms:5
- Living area:3,980 sq. ft.
Heating and cooling
- Cooling:Central Air, Heat Pump
- Heating:Electric, Heat Pump, Heating
Structure and exterior
- Year built:1978
- Building area:3,980 sq. ft.
- Lot area:0.38 Acres
Schools
- High school:Islands
- Middle school:Coastal
- Elementary school:Marshpoint/TIMA
Utilities
- Water:Shared Well
Finances and disclosures
- Price:$574,900
- Price per sq. ft.:$144.45
New listings near 46 River Oaks Road
- New
 $379,999Active4 beds 3 baths2,137 sq. ft.
$379,999Active4 beds 3 baths2,137 sq. ft.161 Laguna Way, Savannah, GA 31405
MLS# 10676998Listed by: Next Move Real Estate - New
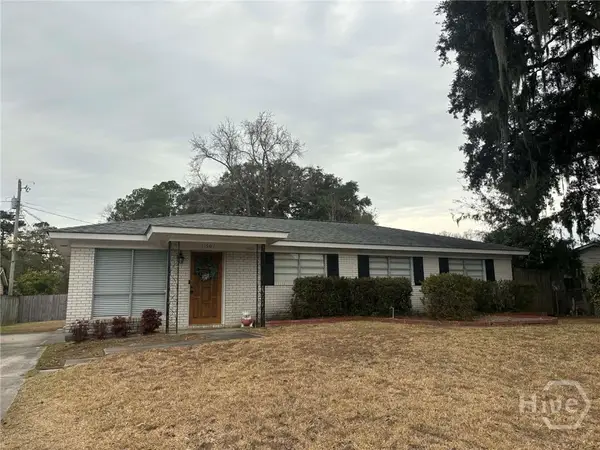 $295,000Active3 beds 2 baths1,278 sq. ft.
$295,000Active3 beds 2 baths1,278 sq. ft.11507 Largo Drive, Savannah, GA 31419
MLS# SA347384Listed by: NEXT MOVE REAL ESTATE LLC - New
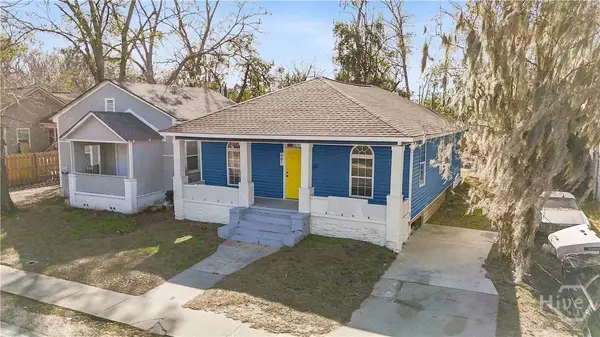 $249,000Active4 beds 2 baths1,350 sq. ft.
$249,000Active4 beds 2 baths1,350 sq. ft.807 W 52nd Street, Savannah, GA 31405
MLS# SA347370Listed by: EPIQUE REALTY - New
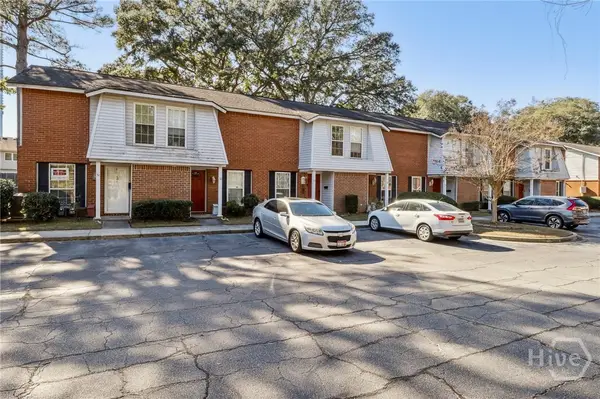 $169,900Active1 beds 2 baths1,018 sq. ft.
$169,900Active1 beds 2 baths1,018 sq. ft.56 Knollwood Circle, Savannah, GA 31419
MLS# SA347258Listed by: SEABOLT REAL ESTATE - New
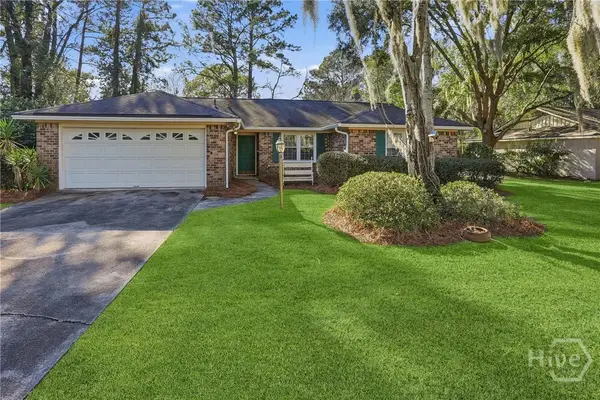 $275,000Active3 beds 2 baths1,528 sq. ft.
$275,000Active3 beds 2 baths1,528 sq. ft.25 Barksdale Drive, Savannah, GA 31419
MLS# SA346740Listed by: KELLER WILLIAMS COASTAL AREA P - New
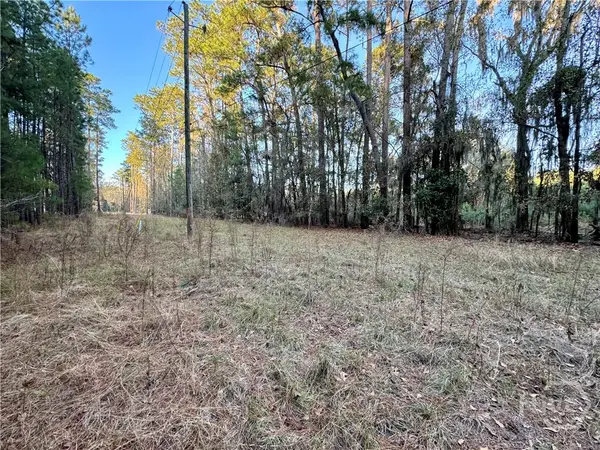 $299,000Active3.2 Acres
$299,000Active3.2 Acres2205 Grove Point Road, Savannah, GA 31419
MLS# SA347234Listed by: TFI REALTY LLC - New
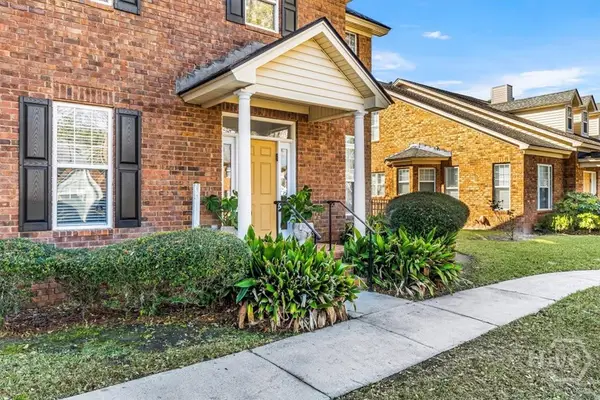 $540,000Active3 beds 3 baths2,376 sq. ft.
$540,000Active3 beds 3 baths2,376 sq. ft.6 Roundtree Circle, Savannah, GA 31405
MLS# SA347238Listed by: DANIEL RAVENEL SIR - New
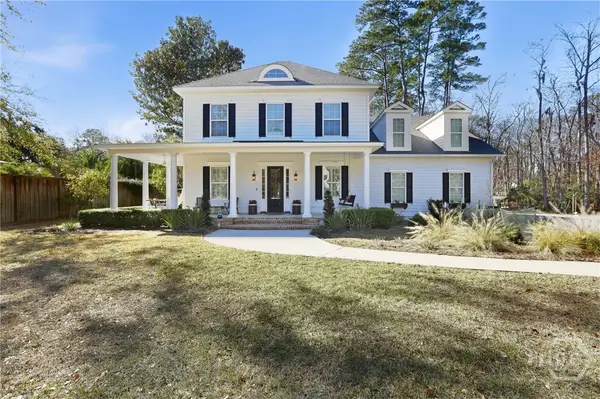 $1,325,000Active5 beds 5 baths4,349 sq. ft.
$1,325,000Active5 beds 5 baths4,349 sq. ft.5 Dragonfly Point, Savannah, GA 31406
MLS# SA347262Listed by: SEABOLT REAL ESTATE - New
 $240,000Active3 beds 2 baths1,120 sq. ft.
$240,000Active3 beds 2 baths1,120 sq. ft.275 Scarborough Street, Savannah, GA 31415
MLS# SA347305Listed by: KELLER WILLIAMS COASTAL AREA P - New
 $2,200,000Active88.7 Acres
$2,200,000Active88.7 Acres129 Salt Creek Road, Savannah, GA 31405
MLS# SA347295Listed by: THE COMMERCIAL GROUP
