48 Kandlewood Drive, Savannah, GA 31406
Local realty services provided by:Better Homes and Gardens Real Estate Lifestyle Property Partners
Listed by: jennifer l. rutherford
Office: jenny rutherford real estate,
MLS#:SA342109
Source:NC_CCAR
Price summary
- Price:$250,000
- Price per sq. ft.:$228.73
About this home
Charming 3BR/1.5BA 1093sqft Single-Level Home on a Spacious 60 x 100ft Corner Lot w/No HOA! Located in Oakhurt Subdivision on the Southside of Savannah & originally built 1971, this Move-in Ready home has Brand New HVAC in June 2025 & Lots of Updates. X Flood Zone! No Carpet in the Entire Home. Spacious Living Room w/Natural Light. Eat In Kitchen w/Stainless Steel Fridge & Vent Hood has Plenty of Space for Entertaining. Unique Custom Backsplash in Kitchen & Accent Mural Wall in Dining Area. Large Primary Bedroom has an Attached Half Bath. 2 additional Bedrooms. Large Backyard w/Storage Shed, Fire Pit, Privacy Fence & Room to add in a Pool. Can be Sold Fully Furnished! Great as a Primary Residence or for 30+ Day Rentals! Currently Rented through Furnished Finder. Close to Southside Savannah Shopping including Oglethorpe Mall, Super Kroger, Publix & more! Conveniently located near Hunter AAF, Memorial Health University Medical Center & St Joseph's Hospital w/Easy Access to Truman Parkway
Contact an agent
Home facts
- Year built:1971
- Listing ID #:SA342109
- Added:47 day(s) ago
- Updated:December 07, 2025 at 12:45 AM
Rooms and interior
- Bedrooms:3
- Total bathrooms:2
- Full bathrooms:1
- Half bathrooms:1
- Living area:1,093 sq. ft.
Heating and cooling
- Cooling:Central Air
- Heating:Electric, Heating
Structure and exterior
- Year built:1971
- Building area:1,093 sq. ft.
- Lot area:0.14 Acres
Schools
- High school:Jenkins High School
- Middle school:Myers Middle School
- Elementary school:White Bluff Elementary School
Finances and disclosures
- Price:$250,000
- Price per sq. ft.:$228.73
New listings near 48 Kandlewood Drive
- New
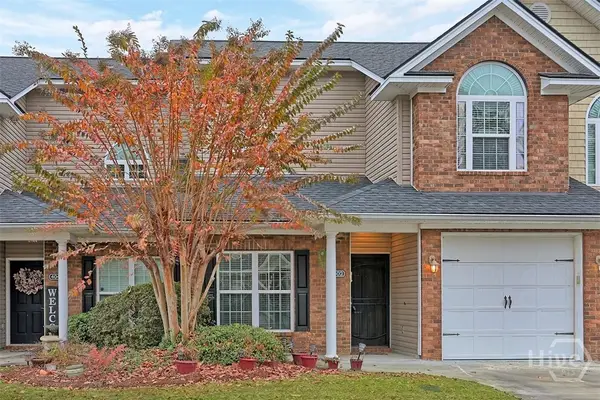 $265,000Active3 beds 3 baths1,633 sq. ft.
$265,000Active3 beds 3 baths1,633 sq. ft.402 Kendal Court #402, Savannah, GA 31419
MLS# SA345074Listed by: FRANK MOORE & COMPANY, LLC - New
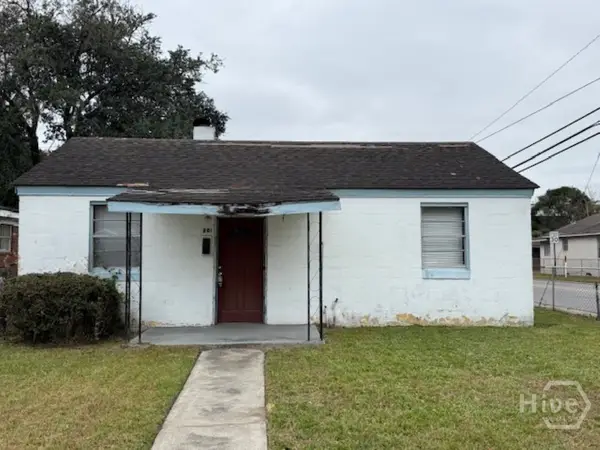 $105,000Active2 beds 1 baths608 sq. ft.
$105,000Active2 beds 1 baths608 sq. ft.801 Lynah Street, Savannah, GA 31415
MLS# SA345053Listed by: FOX HOLLOW REALTY - Coming Soon
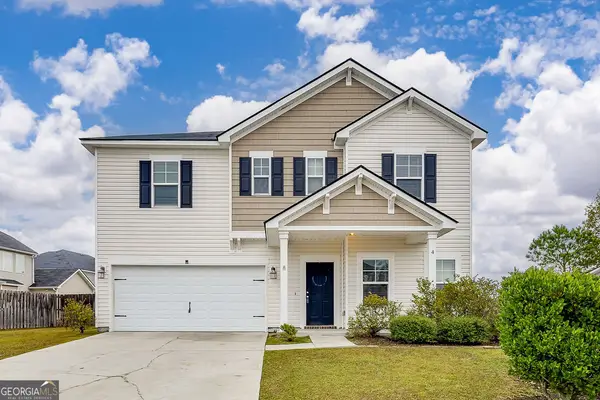 $380,000Coming Soon5 beds 3 baths
$380,000Coming Soon5 beds 3 baths4 Bridlington Way, Savannah, GA 31407
MLS# 10655622Listed by: eXp Realty - New
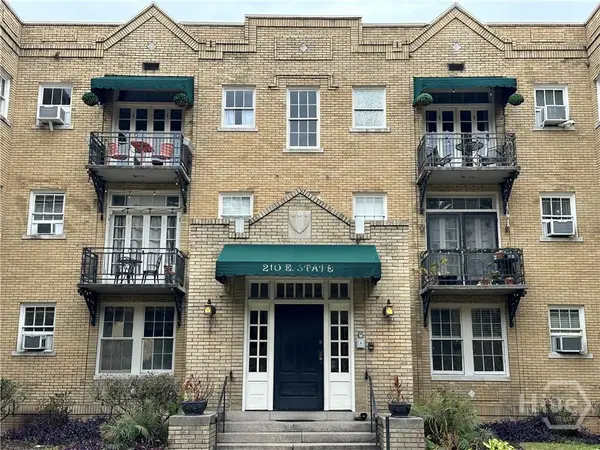 $429,000Active1 beds 1 baths416 sq. ft.
$429,000Active1 beds 1 baths416 sq. ft.210 E State Street, Savannah, GA 31401
MLS# SA344777Listed by: REALTY ONE GROUP INCLUSION - New
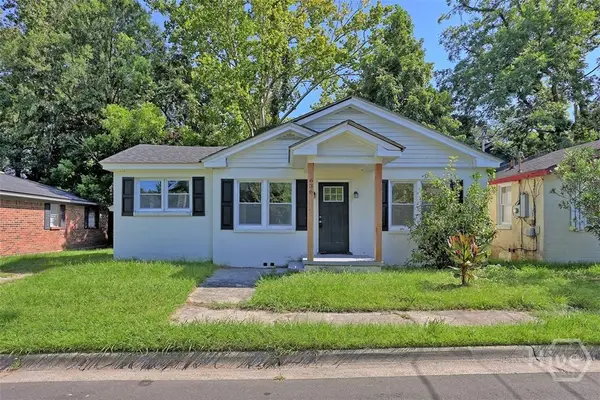 $255,000Active3 beds 2 baths1,251 sq. ft.
$255,000Active3 beds 2 baths1,251 sq. ft.636 W 48th Street, Savannah, GA 31405
MLS# SA345058Listed by: KELLER WILLIAMS COASTAL AREA P - New
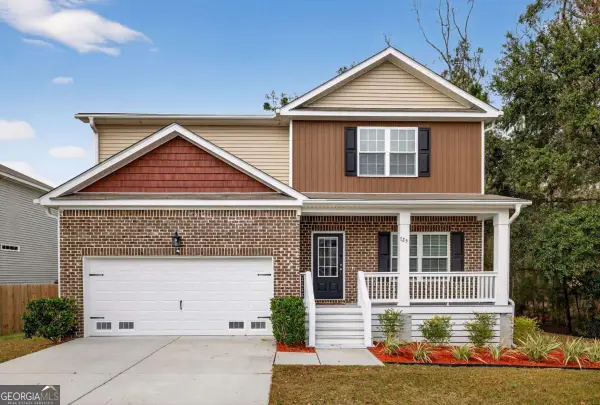 $465,600Active5 beds 3 baths2,708 sq. ft.
$465,600Active5 beds 3 baths2,708 sq. ft.125 Cockle Shell Road, Savannah, GA 31419
MLS# 10655578Listed by: eXp Realty - New
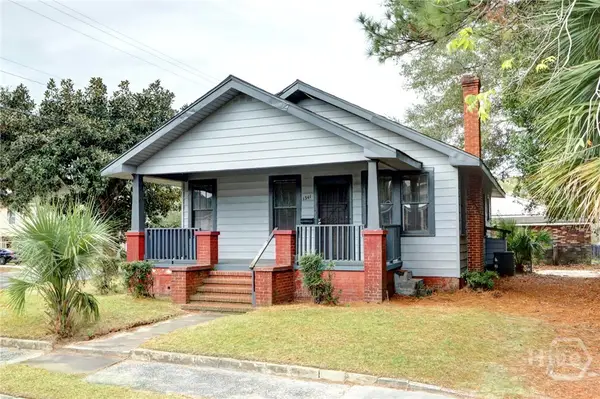 $225,000Active3 beds 1 baths1,024 sq. ft.
$225,000Active3 beds 1 baths1,024 sq. ft.1341 E Waldburg Street, Savannah, GA 31401
MLS# SA344886Listed by: SEABOLT REAL ESTATE - New
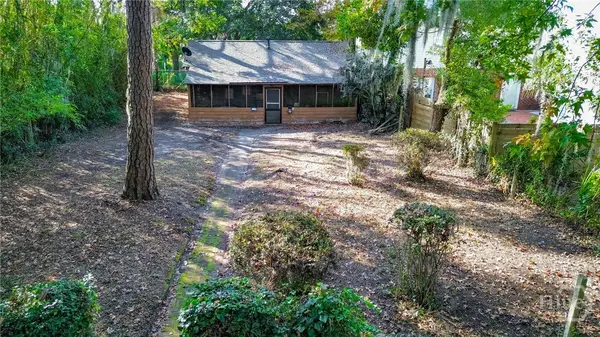 $179,500Active2 beds 2 baths832 sq. ft.
$179,500Active2 beds 2 baths832 sq. ft.1417 E 42nd Street, Savannah, GA 31404
MLS# SA344990Listed by: BETTER HOMES AND GARDENS REAL - New
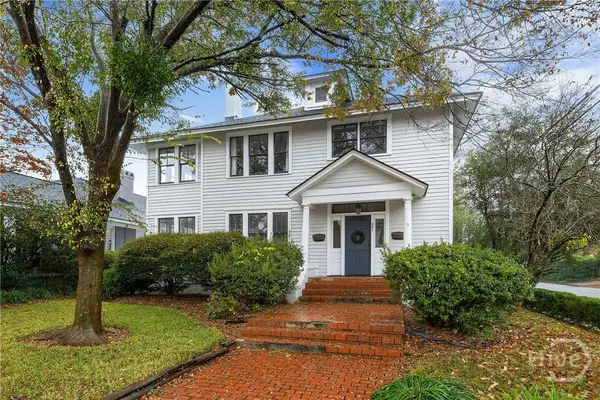 $725,000Active4 beds 3 baths3,298 sq. ft.
$725,000Active4 beds 3 baths3,298 sq. ft.201 E 49th Street, Savannah, GA 31405
MLS# SA344940Listed by: SOUTHERN CHARM TEAM, LLC - Open Thu, 4 to 6pmNew
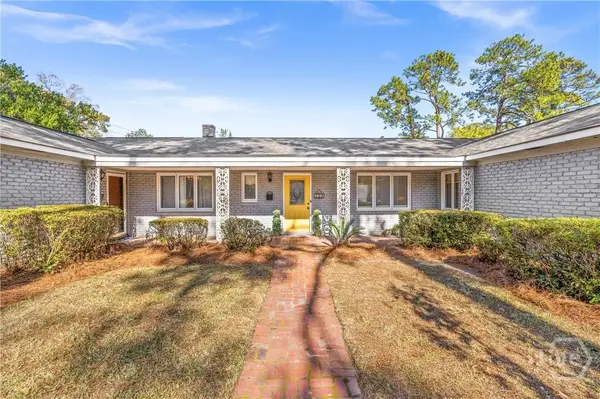 $675,000Active3 beds 4 baths2,277 sq. ft.
$675,000Active3 beds 4 baths2,277 sq. ft.202 E 64th Street, Savannah, GA 31405
MLS# SA343410Listed by: KELLER WILLIAMS COASTAL AREA P
