5 Whitaker Street #301, Savannah, GA 31401
Local realty services provided by:Better Homes and Gardens Real Estate Lifestyle Property Partners
Listed by: richard sturgess
Office: savannah realty
MLS#:SA341561
Source:NC_CCAR
Price summary
- Price:$1,125,000
- Price per sq. ft.:$630.25
About this home
This luxurious residential condominium is situated on the top floor of a corner building, offering breathtaking views of the City Hall Gold dome and a glimpse of the Savannah River through windows overlooking W. Bay and Whitaker Streets. The River Homes, formerly the site of the Savannah Morning News, comprises three historic buildings that now contain 20 residential condominiums. Unit 301 is one of the largest units and has recently undergone a full interior refresh. Upon entering the lobby, you are greeted by exposed brick walls and preserved relics of the building's history. A resident/guest elevator opens directly to the front door of Unit 301, providing a sense of privacy. As you step out of the elevator, you are welcomed by a private foyer that leads into a spacious entry hall and a gallery-style corridor, ideal for showcasing artwork. High ceilings and numerous windows flood the condo with natural light, highlighting the beautiful moldings throughout. The open-concept kitchen is perfect for entertaining, and a new, upgraded LG appliance package is being installed, including a counter-depth refrigerator, gas range, dishwasher, and microwave. The split-bedroom floor plan features two primary bedrooms, each with its own bathroom and walk-in closet with built-in shelving. There is also a separate private office/study and a powder bath off the front entry hall. This property includes one assigned parking space in a separately gated section of the nearby Whitaker Street Parking Garage. The location within Savannah’s Landmark Historic District is truly unparalleled.
Contact an agent
Home facts
- Year built:1870
- Listing ID #:SA341561
- Added:40 day(s) ago
- Updated:November 26, 2025 at 11:09 AM
Rooms and interior
- Bedrooms:2
- Total bathrooms:3
- Full bathrooms:2
- Half bathrooms:1
- Living area:1,785 sq. ft.
Heating and cooling
- Cooling:Central Air, Heat Pump
- Heating:Electric, Heat Pump, Heating
Structure and exterior
- Roof:Composition
- Year built:1870
- Building area:1,785 sq. ft.
- Lot area:0.01 Acres
Finances and disclosures
- Price:$1,125,000
- Price per sq. ft.:$630.25
New listings near 5 Whitaker Street #301
- New
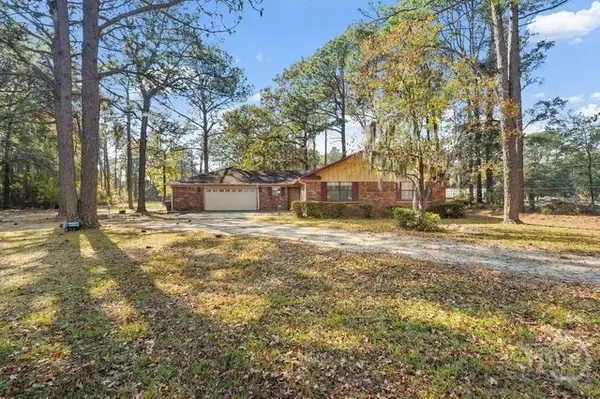 $449,000Active4 beds 3 baths1,721 sq. ft.
$449,000Active4 beds 3 baths1,721 sq. ft.1027 Dutchtown Road, Savannah, GA 31419
MLS# SA344427Listed by: REALTY ONE GROUP INCLUSION - New
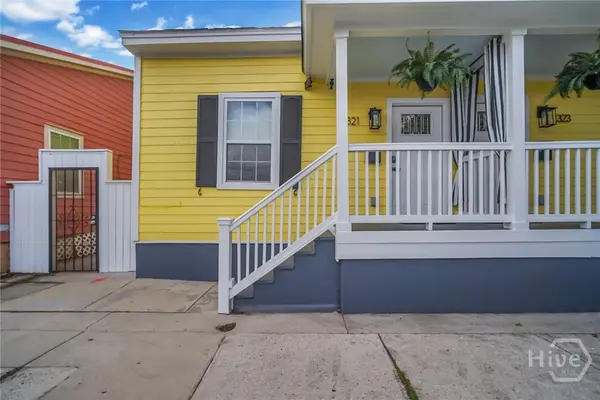 $725,000Active4 beds 2 baths1,584 sq. ft.
$725,000Active4 beds 2 baths1,584 sq. ft.321 W 31st Street, Savannah, GA 31401
MLS# SA343986Listed by: RE/MAX SAVANNAH 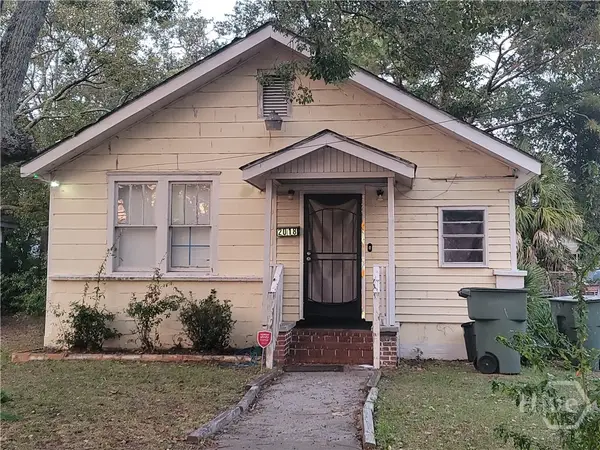 $120,000Pending2 beds 1 baths914 sq. ft.
$120,000Pending2 beds 1 baths914 sq. ft.2018 Bolling Street, Savannah, GA 31404
MLS# SA341695Listed by: SCOTT REALTY PROFESSIONALS- New
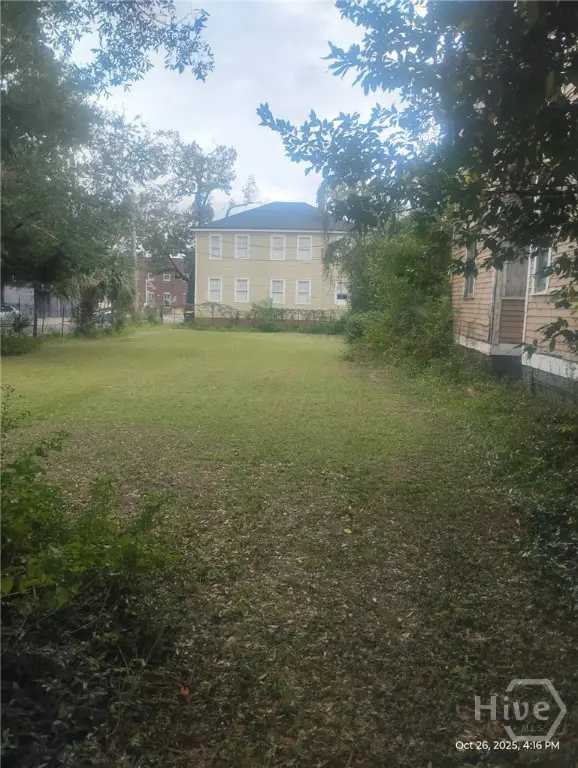 $499,000Active0.03 Acres
$499,000Active0.03 Acres115 W 33rd Street, Savannah, GA 31401
MLS# SA343840Listed by: REALTY SOUTH - New
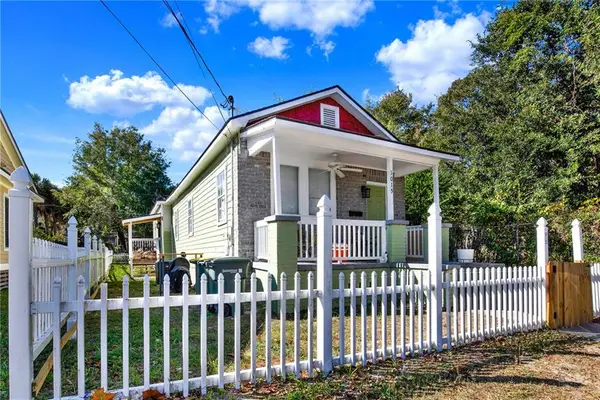 $234,900Active3 beds 2 baths900 sq. ft.
$234,900Active3 beds 2 baths900 sq. ft.1015 W 36th Street, Savannah, GA 31415
MLS# 7685927Listed by: BEST LIFE REALTY, LLC - New
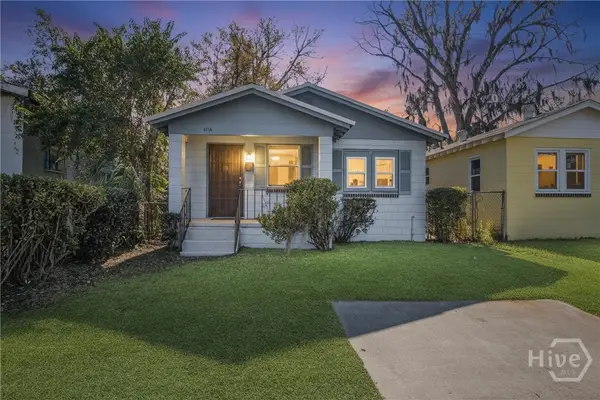 $200,000Active2 beds 1 baths864 sq. ft.
$200,000Active2 beds 1 baths864 sq. ft.811A W 52nd Street, Savannah, GA 31405
MLS# SA343705Listed by: COMPASS GEORGIA, LLC - New
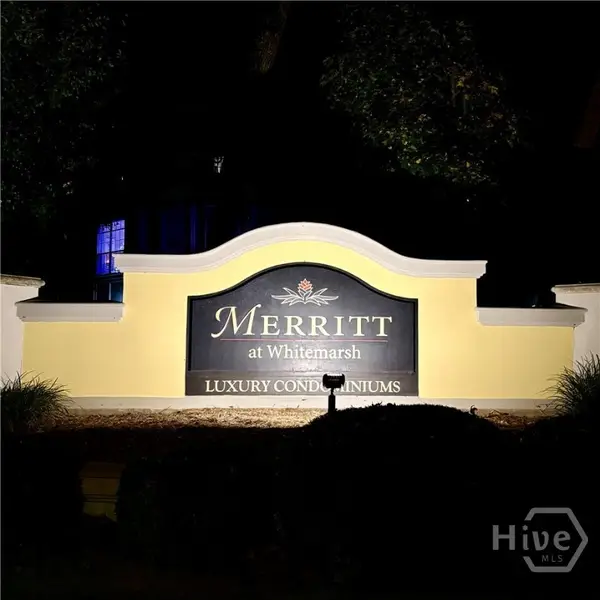 $340,000Active2 beds 2 baths1,321 sq. ft.
$340,000Active2 beds 2 baths1,321 sq. ft.1612 Whitemarsh Way, Savannah, GA 31410
MLS# SA344096Listed by: RE/MAX SAVANNAH - Open Sun, 2 to 4pmNew
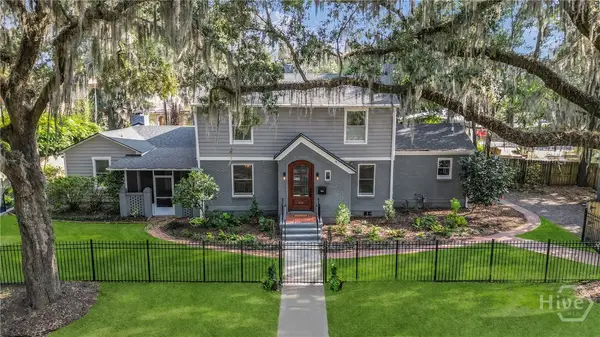 $675,000Active4 beds 4 baths2,497 sq. ft.
$675,000Active4 beds 4 baths2,497 sq. ft.414 Atkinson Avenue, Savannah, GA 31404
MLS# SA344199Listed by: KELLER WILLIAMS COASTAL AREA P - New
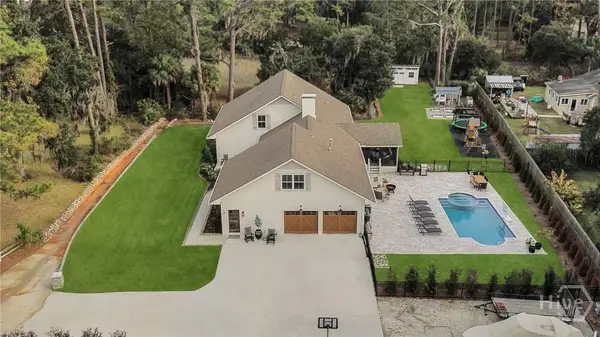 $1,299,000Active6 beds 4 baths3,926 sq. ft.
$1,299,000Active6 beds 4 baths3,926 sq. ft.3 Fort Bartow Road, Savannah, GA 31410
MLS# SA344209Listed by: MCINTOSH REALTY TEAM LLC - New
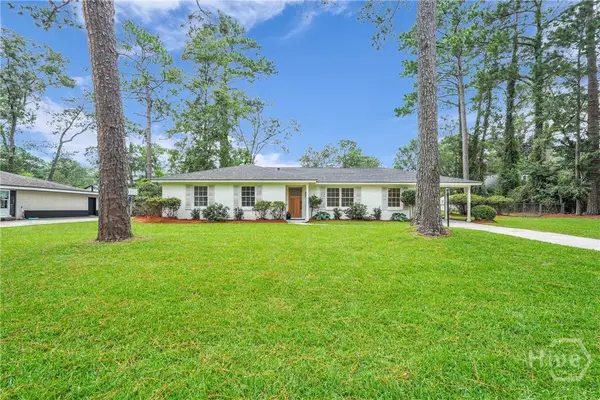 $609,000Active3 beds 2 baths1,580 sq. ft.
$609,000Active3 beds 2 baths1,580 sq. ft.31 Jameswood Avenue, Savannah, GA 31406
MLS# SA344246Listed by: MAXWILL REALTY, LLC
