5011 Garrard Avenue, Savannah, GA 31405
Local realty services provided by:Better Homes and Gardens Real Estate Lifestyle Property Partners
Listed by: michelle parker, roland r. denmark iii
Office: parker scott properties
MLS#:SA323155
Source:NC_CCAR
Price summary
- Price:$2,100,000
- Price per sq. ft.:$30.09
About this home
This approved development project is approved for a total of 75 units: 33 apartment units, divided between 2 buildings, “North” & “South” buildings. The North Building includes ground-floor fitness center & rooftop amenity space featuring both indoor & outdoor areas for coffee, work, & socializing. The rooftop offers a dynamic environment for day-to-night use, making it ideal for both relaxation & community engagement. Surrounding surface lots will provide convenient parking, with additional outdoor amenities, including cookout spaces & play areas for residents.
The townhouses are thoughtfully designed in pairs, each featuring a garden-level 1BR/1BA flat that can be used as a living space or a flexible work area. Above each flat is a spacious three-bedroom townhouse with a two-car garage in the rear. Additionally, each townhouse has a separate “carriage house” studio apartment above the garage, accessible via a private lane with parallel parking.
Contact an agent
Home facts
- Year built:2025
- Listing ID #:SA323155
- Added:118 day(s) ago
- Updated:February 10, 2026 at 11:17 AM
Rooms and interior
- Bedrooms:93
- Total bathrooms:103
- Full bathrooms:89
- Half bathrooms:14
- Living area:69,783 sq. ft.
Heating and cooling
- Cooling:Central Air
- Heating:Electric, Heating
Structure and exterior
- Year built:2025
- Building area:69,783 sq. ft.
- Lot area:1.51 Acres
Finances and disclosures
- Price:$2,100,000
- Price per sq. ft.:$30.09
New listings near 5011 Garrard Avenue
- New
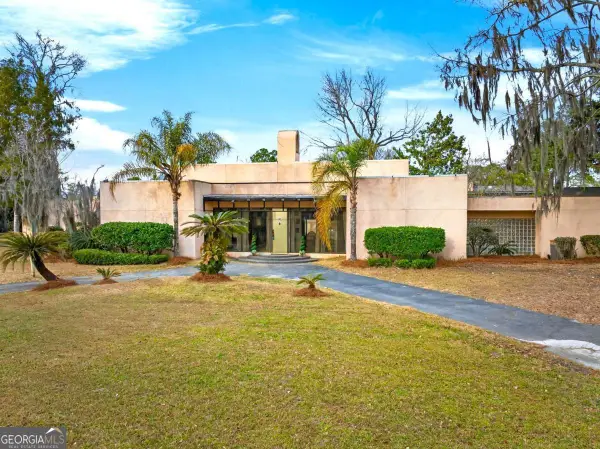 $1,400,000Active4 beds 6 baths4,158 sq. ft.
$1,400,000Active4 beds 6 baths4,158 sq. ft.102 Stuart Street, Savannah, GA 31405
MLS# 10690847Listed by: Next Move Real Estate - Open Sun, 2 to 4pmNew
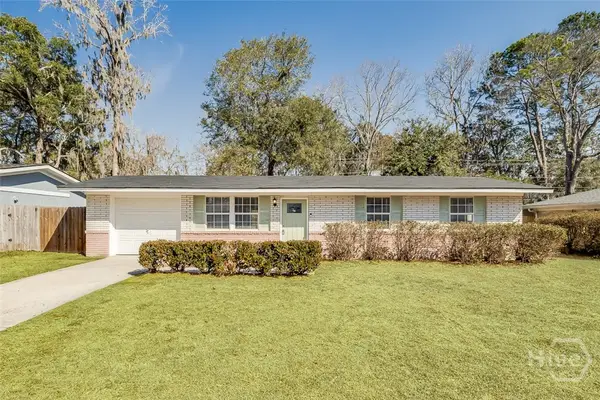 $289,000Active4 beds 2 baths1,213 sq. ft.
$289,000Active4 beds 2 baths1,213 sq. ft.320 Wilshire Boulevard, Savannah, GA 31419
MLS# SA348949Listed by: LIST WITH FREEDOM - Open Sun, 2 to 4pmNew
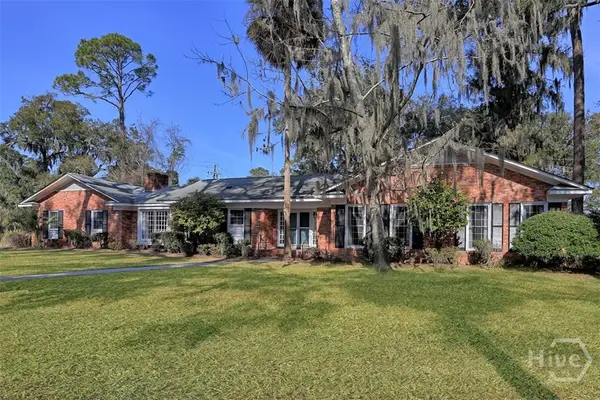 $598,000Active3 beds 3 baths2,314 sq. ft.
$598,000Active3 beds 3 baths2,314 sq. ft.102 Winchester Drive, Savannah, GA 31410
MLS# SA348187Listed by: KELLER WILLIAMS COASTAL AREA P - New
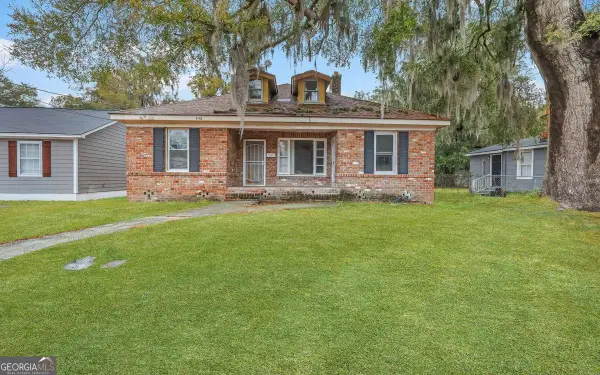 $220,000Active-- beds -- baths
$220,000Active-- beds -- baths2118 E Gwinnett Street, Savannah, GA 31404
MLS# 10689484Listed by: Keller Williams Realty Coastal - New
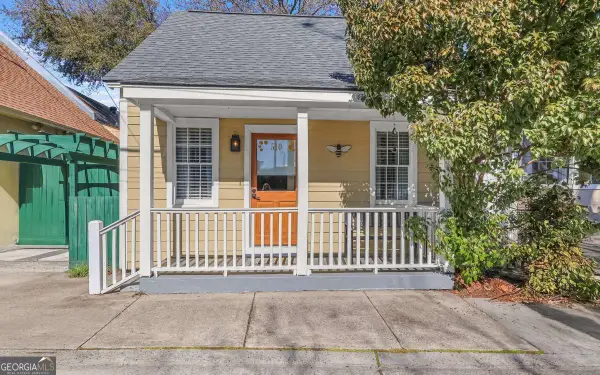 $389,900Active-- beds -- baths
$389,900Active-- beds -- baths510 Nicoll Street, Savannah, GA 31401
MLS# 10689542Listed by: Keller Williams Realty Coastal - New
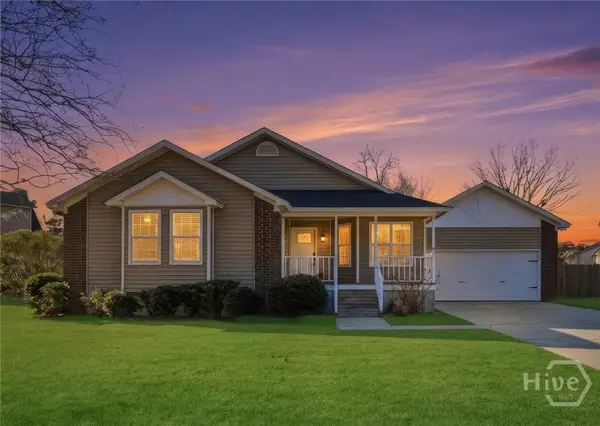 $300,000Active3 beds 2 baths1,344 sq. ft.
$300,000Active3 beds 2 baths1,344 sq. ft.141 Cambridge Drive, Savannah, GA 31419
MLS# SA346720Listed by: KELLER WILLIAMS COASTAL AREA P - New
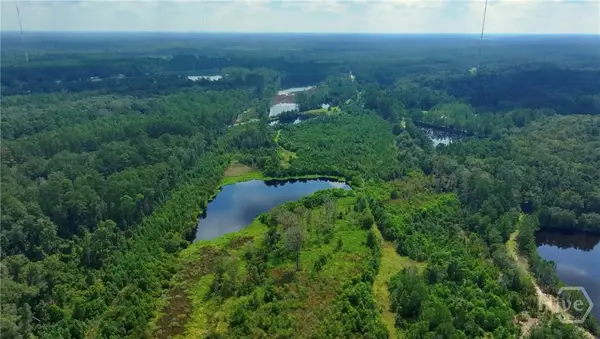 $1,500,000Active62.37 Acres
$1,500,000Active62.37 Acres0 Fort Argyle Road, Savannah, GA 31419
MLS# SA348154Listed by: REALTY ONE GROUP INCLUSION - New
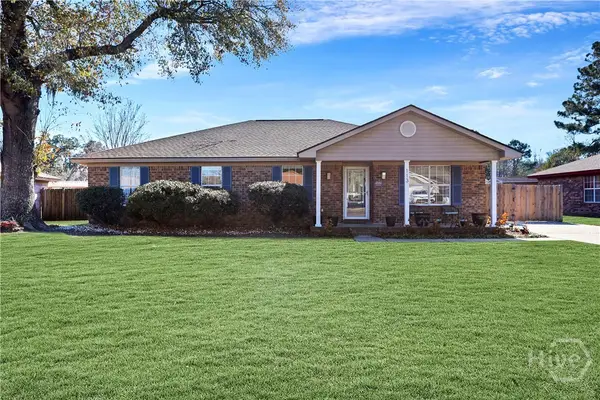 $389,000Active4 beds 2 baths1,906 sq. ft.
$389,000Active4 beds 2 baths1,906 sq. ft.113 Sandlewood Drive, Savannah, GA 31405
MLS# SA348613Listed by: REALTY ONE GROUP INCLUSION - New
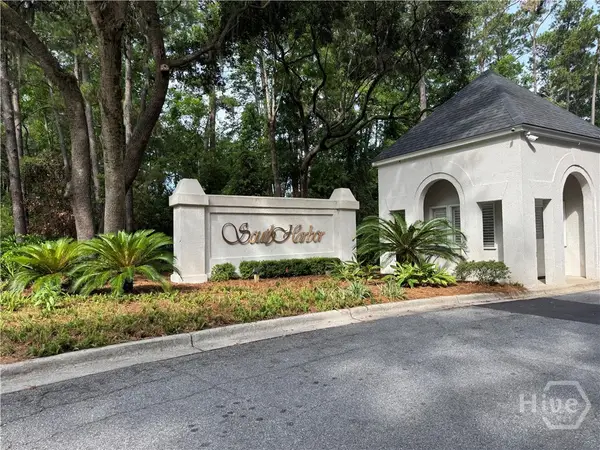 $499,000Active0.53 Acres
$499,000Active0.53 Acres104 Cactus Point Drive, Savannah, GA 31411
MLS# SA348828Listed by: BHHS BAY STREET REALTY GROUP - New
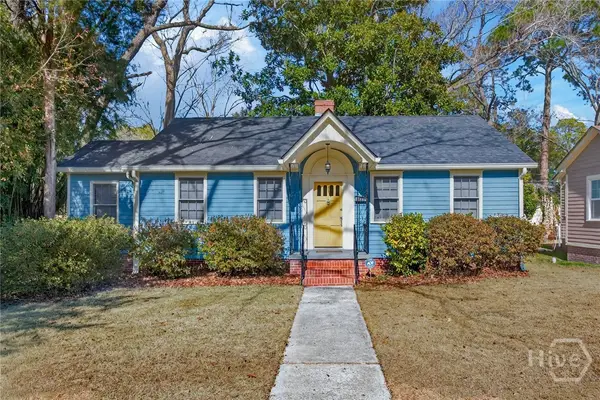 $290,000Active3 beds 1 baths1,074 sq. ft.
$290,000Active3 beds 1 baths1,074 sq. ft.1330 E 54th Street, Savannah, GA 31404
MLS# SA348630Listed by: REALTY ONE GROUP INCLUSION

