5114 Abercorn Street, Savannah, GA 31405
Local realty services provided by:Better Homes and Gardens Real Estate Elliott Coastal Living
Listed by: ruth g. seese
Office: seabolt real estate
MLS#:SA343612
Source:NC_CCAR
Price summary
- Price:$490,000
- Price per sq. ft.:$226.75
About this home
This classic 1953 brick ranch is nestled beneath the majestic live oaks of Abercorn Street, one of Savannah’s most iconic thoroughfares. Perfectly positioned within walking distance of Habersham Village and just minutes from the Historic District, this home combines mid-century charm with thoughtful modern updates. The fully fenced backyard offers privacy, two interior parking pads, and a long driveway to the lane for easy access on and off Abercorn. Inside, you’ll find a well-maintained and upgraded interior featuring a tankless water heater, restored hall bath, updated primary suite, fresh paint, and a new drainage system designed to keep the yard pristine. As an extra bonus, an addition to the original footprint creates a fantastic flex space—perfect for entertaining, hobbies, or relaxing. Blending timeless architecture with smart improvements, this home offers true Savannah charm, comfort, and convenience in a prime location.
Contact an agent
Home facts
- Year built:1953
- Listing ID #:SA343612
- Added:92 day(s) ago
- Updated:February 12, 2026 at 11:21 AM
Rooms and interior
- Bedrooms:3
- Total bathrooms:2
- Full bathrooms:2
- Living area:2,161 sq. ft.
Heating and cooling
- Cooling:Central Air, Heat Pump
- Heating:Heat Pump, Heating
Structure and exterior
- Year built:1953
- Building area:2,161 sq. ft.
Finances and disclosures
- Price:$490,000
- Price per sq. ft.:$226.75
New listings near 5114 Abercorn Street
- Open Sun, 2 to 4pmNew
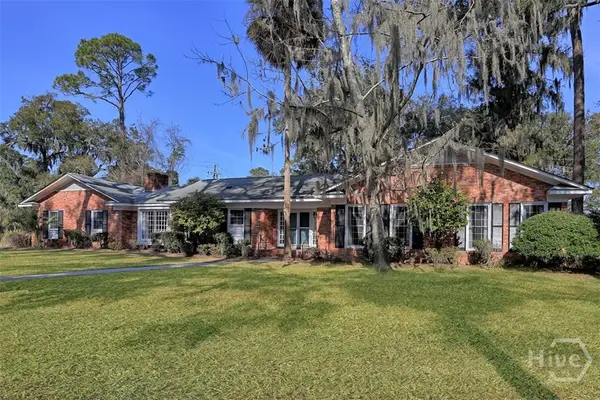 $598,000Active3 beds 3 baths2,314 sq. ft.
$598,000Active3 beds 3 baths2,314 sq. ft.102 Winchester Drive, Savannah, GA 31410
MLS# SA348187Listed by: KELLER WILLIAMS COASTAL AREA P - New
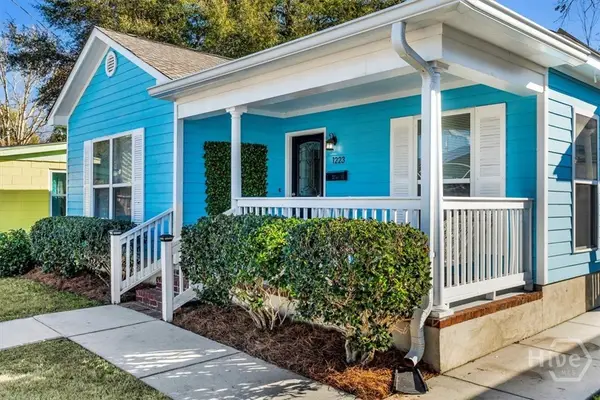 $350,000Active3 beds 2 baths1,100 sq. ft.
$350,000Active3 beds 2 baths1,100 sq. ft.1223 E Waldburg Street, Savannah, GA 31404
MLS# SA348780Listed by: CORCORAN AUSTIN HILL REALTY - New
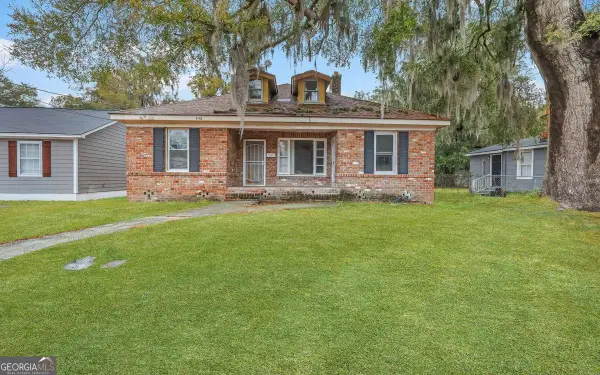 $220,000Active-- beds -- baths
$220,000Active-- beds -- baths2118 E Gwinnett Street, Savannah, GA 31404
MLS# 10689484Listed by: Keller Williams Realty Coastal - New
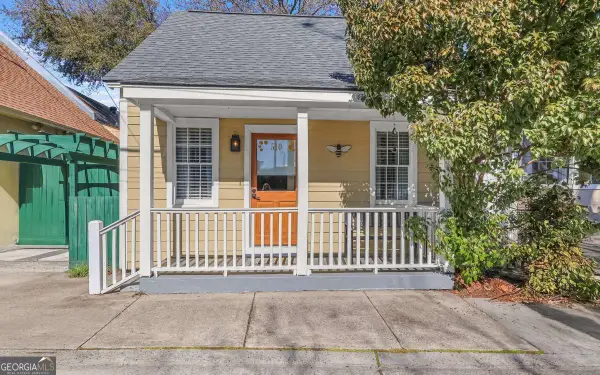 $389,900Active-- beds -- baths
$389,900Active-- beds -- baths510 Nicoll Street, Savannah, GA 31401
MLS# 10689542Listed by: Keller Williams Realty Coastal - New
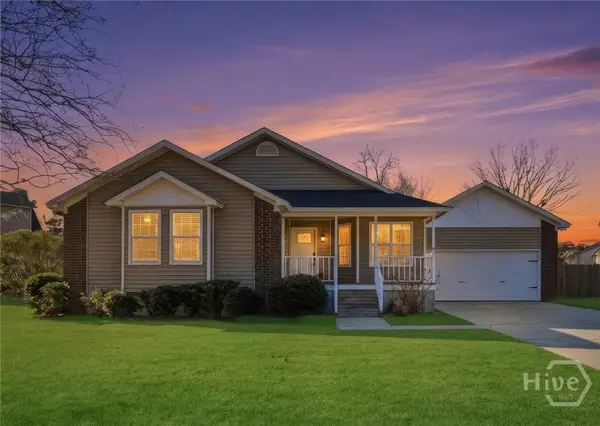 $300,000Active3 beds 2 baths1,344 sq. ft.
$300,000Active3 beds 2 baths1,344 sq. ft.141 Cambridge Drive, Savannah, GA 31419
MLS# SA346720Listed by: KELLER WILLIAMS COASTAL AREA P - New
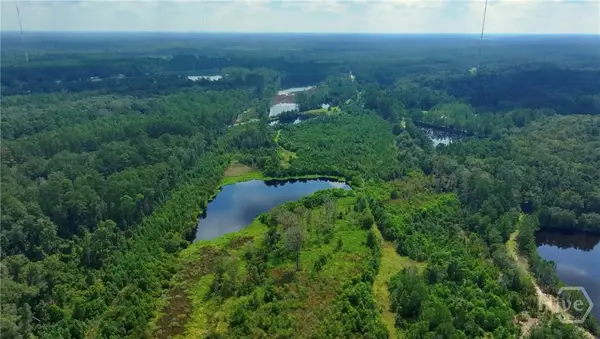 $1,500,000Active62.37 Acres
$1,500,000Active62.37 Acres0 Fort Argyle Road, Savannah, GA 31419
MLS# SA348154Listed by: REALTY ONE GROUP INCLUSION - New
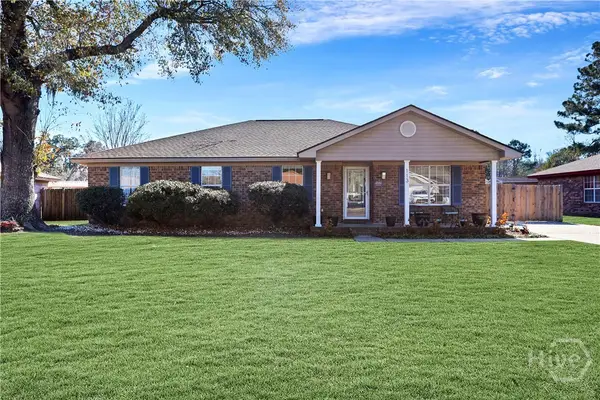 $389,000Active4 beds 2 baths1,906 sq. ft.
$389,000Active4 beds 2 baths1,906 sq. ft.113 Sandlewood Drive, Savannah, GA 31405
MLS# SA348613Listed by: REALTY ONE GROUP INCLUSION - New
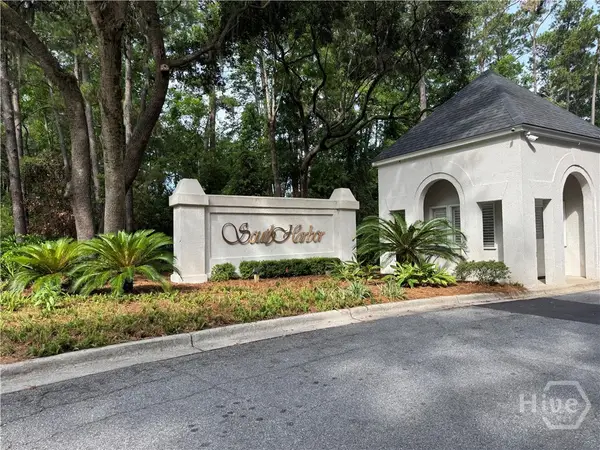 $499,000Active0.53 Acres
$499,000Active0.53 Acres104 Cactus Point Drive, Savannah, GA 31411
MLS# SA348828Listed by: BHHS BAY STREET REALTY GROUP - New
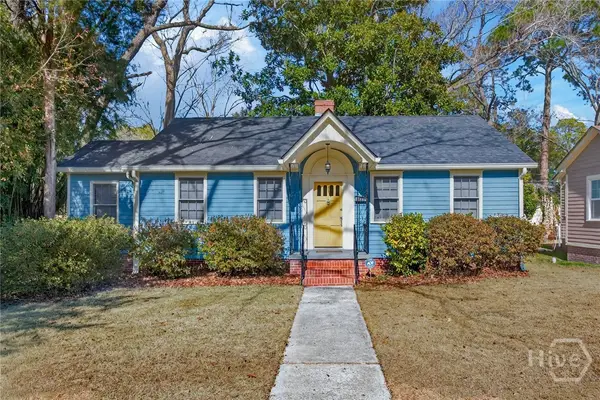 $290,000Active3 beds 1 baths1,074 sq. ft.
$290,000Active3 beds 1 baths1,074 sq. ft.1330 E 54th Street, Savannah, GA 31404
MLS# SA348630Listed by: REALTY ONE GROUP INCLUSION - New
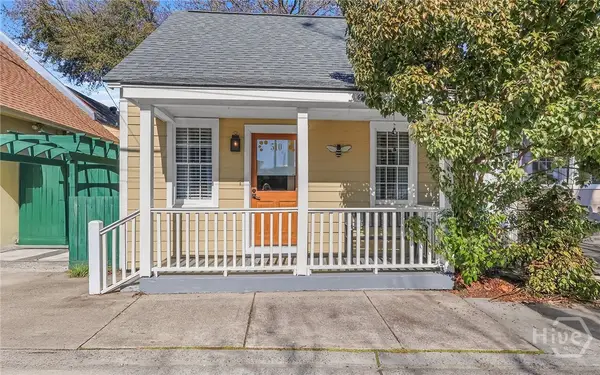 $389,900Active2 beds 1 baths600 sq. ft.
$389,900Active2 beds 1 baths600 sq. ft.510 Nicoll Street, Savannah, GA 31401
MLS# SA348877Listed by: KELLER WILLIAMS COASTAL AREA P

