512 Altamaha Street, Savannah, GA 31410
Local realty services provided by:Better Homes and Gardens Real Estate Lifestyle Property Partners
512 Altamaha Street,Savannah, GA 31410
$1,079,000
- 3 Beds
- 4 Baths
- 2,118 sq. ft.
- Townhouse
- Active
Listed by:heather booth
Office:bhhs bay street realty group
MLS#:SA337441
Source:NC_CCAR
Price summary
- Price:$1,079,000
- Price per sq. ft.:$509.44
About this home
Best offering at Upper East River... This sought after, extra wide "Lee Plan" has unobstructed river views from the balcony & back of the home!! Sip your morning coffee or evening beverage while watching the cargo ships or infamous "Georgia Queen" as they pass by. Steps from Savannah's Riverwalk, Eastern Wharf, the Thompson Hotel, spas, shops, eateries and events, snap your fingers you'r there. The brick exterior, new interior and option to be sold fully furnished offer rare low-maintenance, turn key living. It's open living/ dining/ kitchen plan with fireplace, modern chef's kitchen, cabinets to the ceiling, large island w/ wolf appliances & french doors leading to expansive deck with seamless indoor/ outdoor living for entertaining or relaxing after a day on the town. Large primary suite with ensuite bath, double vanities, walk in shower and large walk in closet plus two additional bedrooms & en suite baths ensure space for everyone & everything. Whether your primary residence, second home or investment, you'll appreciate the customization & upgrades that add warmth & coziness to this pristine home. Included is 2 car garage with driveway. Location is eligible for STVR permit. Neighborhood clubhouse with pool, wrap around bar, courtyard, fitness center and rooftop viewing deck expected in 2026/2027 with no HOA fees until that time. Furnishings negotiable
Contact an agent
Home facts
- Year built:2023
- Listing ID #:SA337441
- Added:5 day(s) ago
- Updated:October 22, 2025 at 10:17 AM
Rooms and interior
- Bedrooms:3
- Total bathrooms:4
- Full bathrooms:3
- Half bathrooms:1
- Living area:2,118 sq. ft.
Heating and cooling
- Cooling:Heat Pump
- Heating:Electric, Heat Pump, Heating
Structure and exterior
- Year built:2023
- Building area:2,118 sq. ft.
- Lot area:0.03 Acres
Finances and disclosures
- Price:$1,079,000
- Price per sq. ft.:$509.44
New listings near 512 Altamaha Street
- New
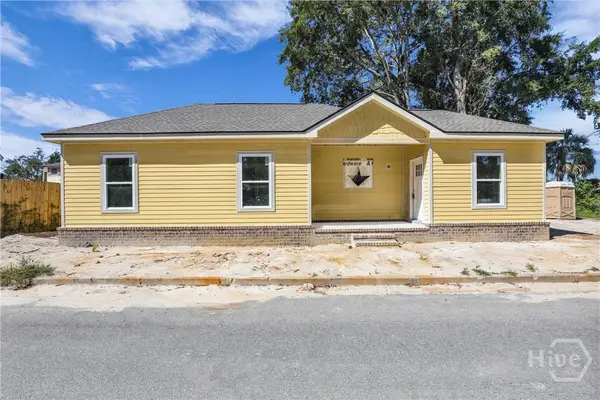 $207,000Active2 beds 2 baths798 sq. ft.
$207,000Active2 beds 2 baths798 sq. ft.11 West Street, Savannah, GA 31415
MLS# SA342120Listed by: ERA SOUTHEAST COASTAL - New
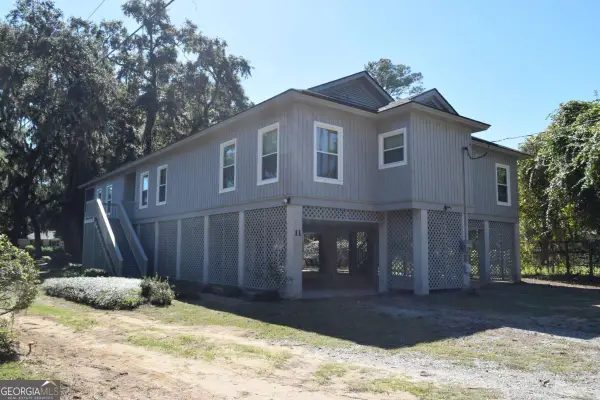 $629,000Active3 beds 2 baths2,330 sq. ft.
$629,000Active3 beds 2 baths2,330 sq. ft.11 Morningside Drive, Savannah, GA 31410
MLS# 10628993Listed by: Re/Max 1st Choice Realty - New
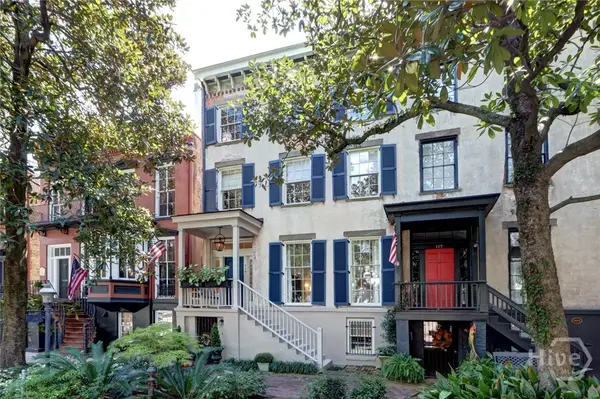 $2,950,000Active4 beds 5 baths4,428 sq. ft.
$2,950,000Active4 beds 5 baths4,428 sq. ft.119 E Jones Street, Savannah, GA 31401
MLS# SA342139Listed by: SEABOLT REAL ESTATE - New
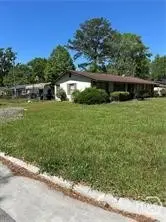 $180,000Active3 beds 2 baths1,466 sq. ft.
$180,000Active3 beds 2 baths1,466 sq. ft.202 Byck Avenue, Savannah, GA 31408
MLS# SA342165Listed by: PENNY RAFFERTY REALTY - New
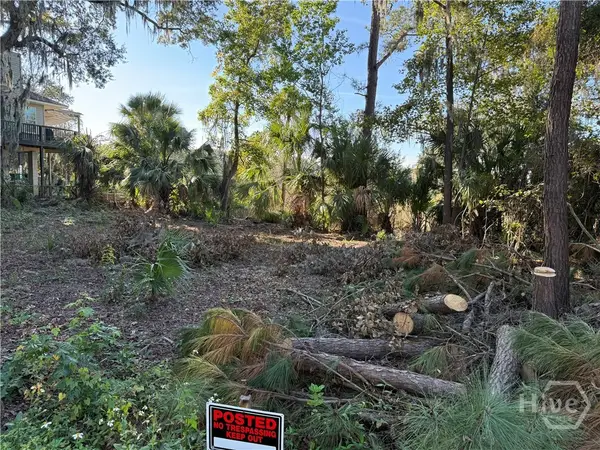 $275,000Active4 Acres
$275,000Active4 Acres209 Battery Way, Savannah, GA 31410
MLS# SA342156Listed by: CENTURY 21 SOLOMON PROPERTIES - New
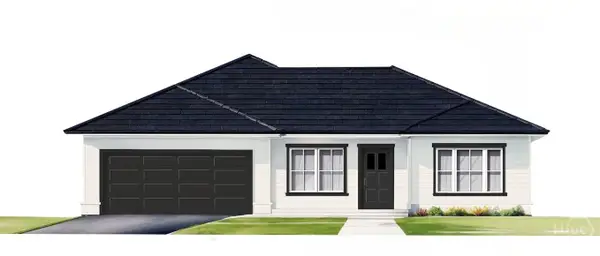 $449,000Active3 beds 2 baths1,836 sq. ft.
$449,000Active3 beds 2 baths1,836 sq. ft.1314 E 59th, Savannah, GA 31404
MLS# SA341252Listed by: SEABOLT REAL ESTATE - Open Sun, 3 to 5pmNew
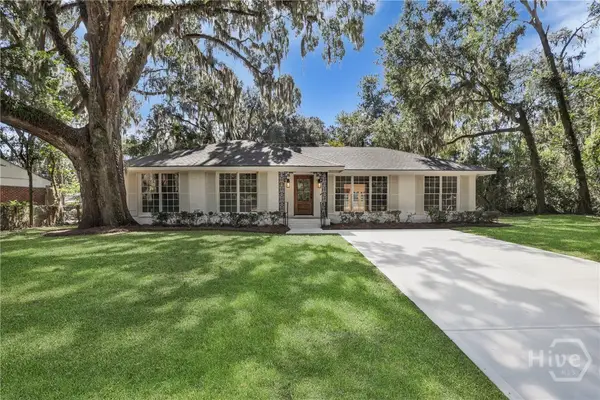 $499,900Active3 beds 2 baths2,132 sq. ft.
$499,900Active3 beds 2 baths2,132 sq. ft.601 Jackson Boulevard, Savannah, GA 31405
MLS# SA342126Listed by: BARE REAL ESTATE - New
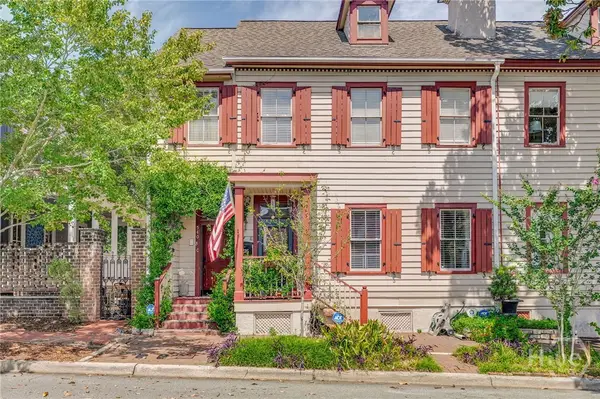 $1,500,000Active7 beds 7 baths3,903 sq. ft.
$1,500,000Active7 beds 7 baths3,903 sq. ft.540 E Taylor Street, Savannah, GA 31401
MLS# SA342138Listed by: SEABOLT REAL ESTATE - Open Sat, 12 to 2pmNew
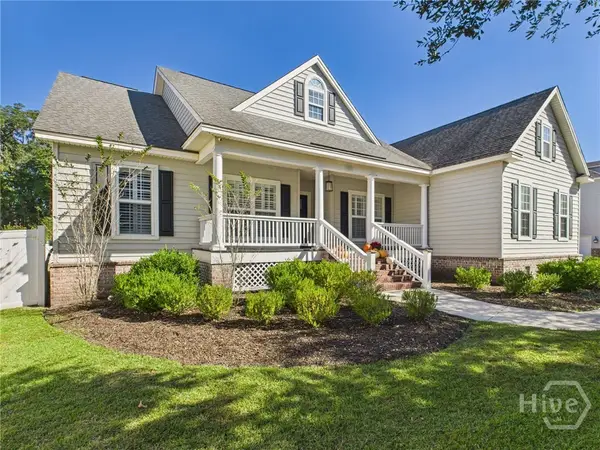 $469,000Active4 beds 2 baths2,270 sq. ft.
$469,000Active4 beds 2 baths2,270 sq. ft.176 Rice Mill Drive, Savannah, GA 31419
MLS# SA341983Listed by: LUXSREE - New
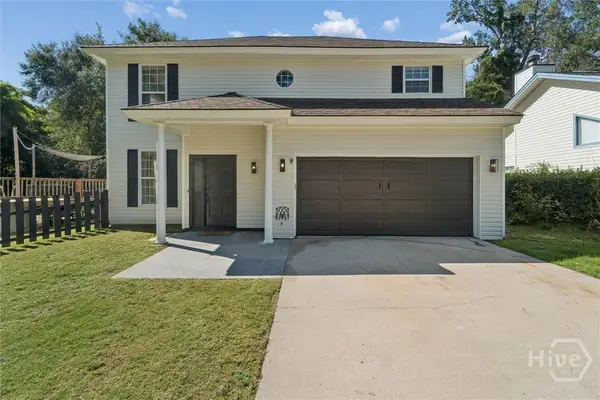 $375,000Active3 beds 3 baths1,846 sq. ft.
$375,000Active3 beds 3 baths1,846 sq. ft.105 Kings Court, Savannah, GA 31406
MLS# SA342014Listed by: KELLER WILLIAMS COASTAL AREA P
