518 E Bolton Street, Savannah, GA 31401
Local realty services provided by:Better Homes and Gardens Real Estate Lifestyle Property Partners
Upcoming open houses
- Sat, Jan 2412:00 pm - 02:00 pm
- Sun, Jan 2512:00 pm - 02:00 pm
Listed by: jessica l. kelly
Office: engel & volkers
MLS#:SA338907
Source:NC_CCAR
Price summary
- Price:$1,150,000
- Price per sq. ft.:$447.82
About this home
Welcome to the perfect Savannah lifestyle: a newer-construction home with the warmth & detail of a historic treasure, all just a short stroll to Forsyth Park. Built in 2018 & impeccably maintained, this 3-bedrm residence features soaring 11-foot ceilings, reclaimed heart pine floors, custom cabinetry & designer finishes throughout. The gourmet kitchen offers marble countertops, a large island & high-end stainless appliances, all with seamless connection to the dining area & a light-filled living room. French doors open to a private screened porch overlooking a private green courtyard, ideal for quiet mornings or evening entertaining. Upstairs, the spacious primary suite includes a spa-like bath with a large walk-in shower & double vanities. 2 additional bedrooms provide ample space for guests or a work-from-home retreat.
A highlight for the Victorian District: alley-access entry with an oversized workshop/storage area & architectural approval in place for a future 2-car garage & carriage house. Enjoy the ease of modern systems & low maintenance while surrounded by classic Savannah charm. Walk to coffee shops, award-winning restaurants, boutiques, SCAD venues, & the city’s most beloved park. This home offers the ultimate blend of design & convenience in one of downtown’s most desirable neighborhoods.
Contact an agent
Home facts
- Year built:2018
- Listing ID #:SA338907
- Added:97 day(s) ago
- Updated:January 22, 2026 at 11:17 AM
Rooms and interior
- Bedrooms:3
- Total bathrooms:3
- Full bathrooms:2
- Half bathrooms:1
- Living area:2,568 sq. ft.
Heating and cooling
- Cooling:Central Air
- Heating:Electric, Heating
Structure and exterior
- Year built:2018
- Building area:2,568 sq. ft.
- Lot area:0.04 Acres
Finances and disclosures
- Price:$1,150,000
- Price per sq. ft.:$447.82
New listings near 518 E Bolton Street
- New
 $199,900Active2 beds 1 baths886 sq. ft.
$199,900Active2 beds 1 baths886 sq. ft.221 Baker Street, Savannah, GA 31415
MLS# SA347393Listed by: KELLER WILLIAMS COASTAL AREA P - New
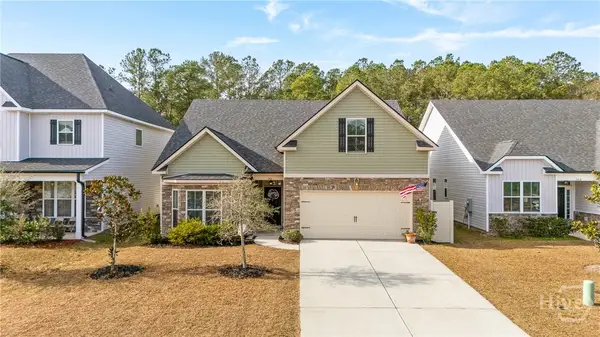 $379,999Active4 beds 3 baths2,137 sq. ft.
$379,999Active4 beds 3 baths2,137 sq. ft.161 Laguna Way, Savannah, GA 31405
MLS# SA347331Listed by: NEXT MOVE REAL ESTATE LLC - New
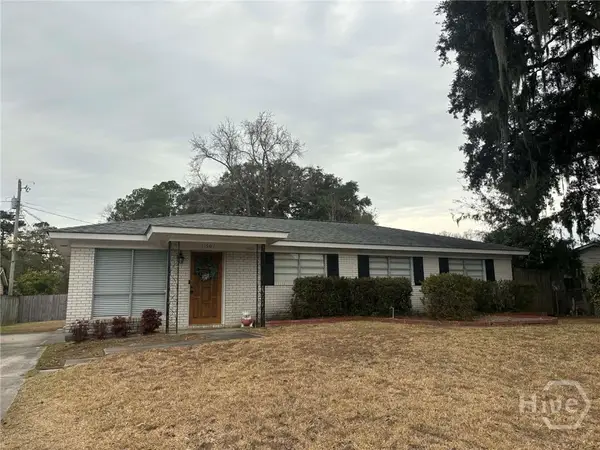 $295,000Active3 beds 2 baths1,278 sq. ft.
$295,000Active3 beds 2 baths1,278 sq. ft.11507 Largo Drive, Savannah, GA 31419
MLS# SA347384Listed by: NEXT MOVE REAL ESTATE LLC - New
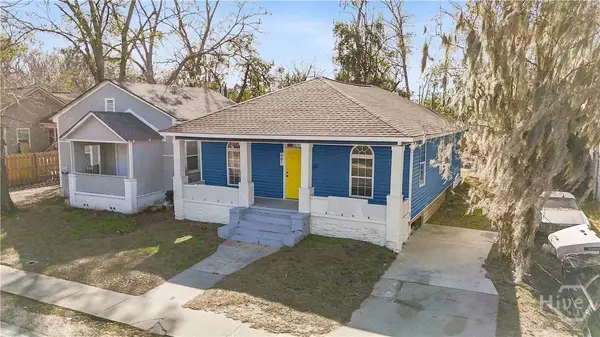 $249,000Active4 beds 2 baths1,350 sq. ft.
$249,000Active4 beds 2 baths1,350 sq. ft.807 W 52nd Street, Savannah, GA 31405
MLS# SA347370Listed by: EPIQUE REALTY - New
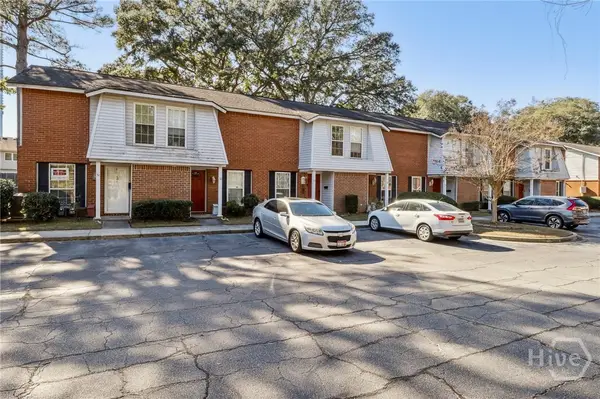 $169,900Active1 beds 2 baths1,018 sq. ft.
$169,900Active1 beds 2 baths1,018 sq. ft.56 Knollwood Circle, Savannah, GA 31419
MLS# SA347258Listed by: SEABOLT REAL ESTATE - New
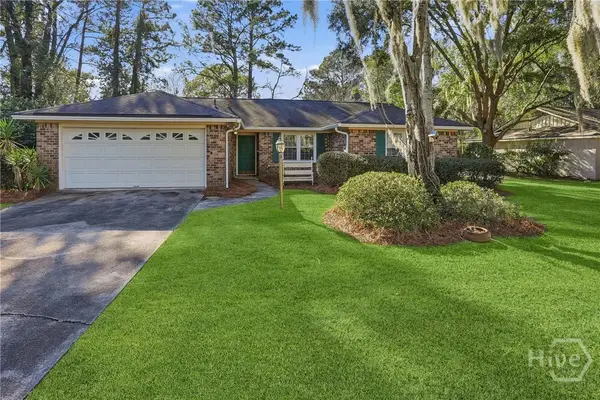 $275,000Active3 beds 2 baths1,528 sq. ft.
$275,000Active3 beds 2 baths1,528 sq. ft.25 Barksdale Drive, Savannah, GA 31419
MLS# SA346740Listed by: KELLER WILLIAMS COASTAL AREA P - New
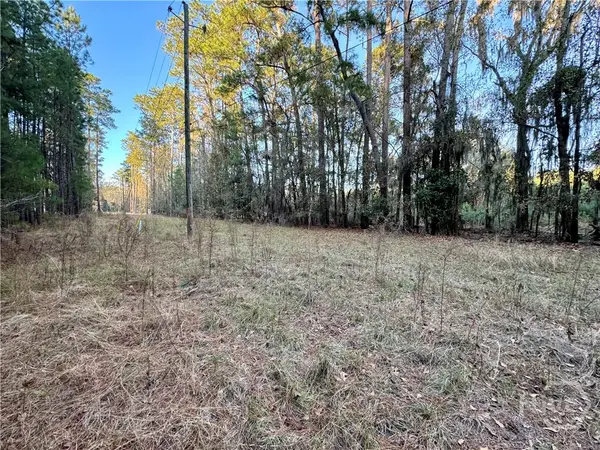 $299,000Active3.2 Acres
$299,000Active3.2 Acres2205 Grove Point Road, Savannah, GA 31419
MLS# SA347234Listed by: TFI REALTY LLC - New
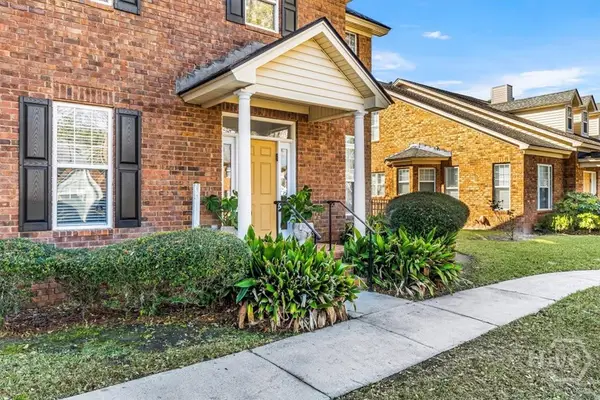 $540,000Active3 beds 3 baths2,376 sq. ft.
$540,000Active3 beds 3 baths2,376 sq. ft.6 Roundtree Circle, Savannah, GA 31405
MLS# SA347238Listed by: DANIEL RAVENEL SIR - New
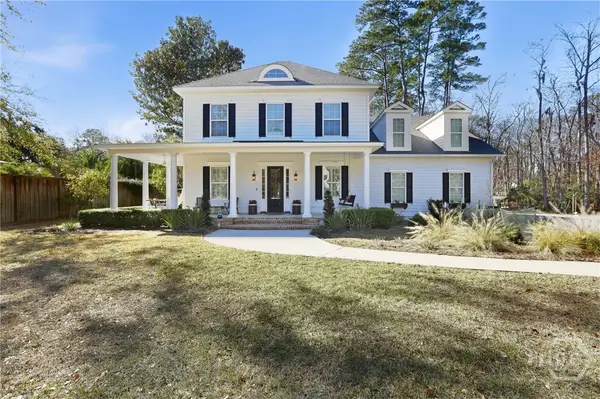 $1,325,000Active5 beds 5 baths4,349 sq. ft.
$1,325,000Active5 beds 5 baths4,349 sq. ft.5 Dragonfly Point, Savannah, GA 31406
MLS# SA347262Listed by: SEABOLT REAL ESTATE - New
 $240,000Active3 beds 2 baths1,120 sq. ft.
$240,000Active3 beds 2 baths1,120 sq. ft.275 Scarborough Street, Savannah, GA 31415
MLS# SA347305Listed by: KELLER WILLIAMS COASTAL AREA P
