533-535 E 52nd Street, Savannah, GA 31405
Local realty services provided by:Better Homes and Gardens Real Estate Lifestyle Property Partners
Listed by:tiffany m. wolfe
Office:mcintosh realty team llc.
MLS#:SA337306
Source:NC_CCAR
Price summary
- Price:$699,000
- Price per sq. ft.:$283.69
About this home
This charming all-brick duplex is a beautifully maintained, income-producing gem nestled in one of Savannah’s most sought-after neighborhoods. Each unit offers 2 bedrooms and 1 bathroom, with thoughtfully updated kitchens and gleaming hardwood floors that effortlessly blend timeless character with modern comfort. Situated on a desirable corner lot, the property boasts a beautifully manicured yard and a two-car covered carport for convenient off-street parking. A brick back fence adds privacy and creates an inviting space ideal for entertaining. Just a short stroll to scenic Daffin Park and the shops, dining, and local favorites of Habersham Village, the location also offers quick access to downtown Savannah, the Truman Parkway, and Tybee Island. Whether you're seeking a move-in-ready residence, a long-term rental, a 30+ day executive rental, or a combination of both, this immaculately kept property presents a rare and versatile investment opportunity in the heart of historic Ardsley Park.
Contact an agent
Home facts
- Year built:1958
- Listing ID #:SA337306
- Added:5 day(s) ago
- Updated:October 22, 2025 at 10:17 AM
Rooms and interior
- Bedrooms:4
- Total bathrooms:2
- Full bathrooms:2
- Living area:2,464 sq. ft.
Heating and cooling
- Cooling:Central Air
- Heating:Forced Air, Heating
Structure and exterior
- Year built:1958
- Building area:2,464 sq. ft.
- Lot area:0.22 Acres
Schools
- High school:Liberal Studies
- Middle school:Myers
- Elementary school:Jacob G. Smith
Finances and disclosures
- Price:$699,000
- Price per sq. ft.:$283.69
New listings near 533-535 E 52nd Street
- New
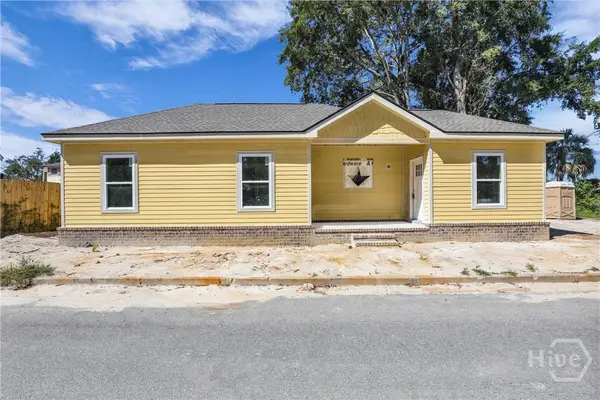 $207,000Active2 beds 2 baths798 sq. ft.
$207,000Active2 beds 2 baths798 sq. ft.11 West Street, Savannah, GA 31415
MLS# SA342120Listed by: ERA SOUTHEAST COASTAL - New
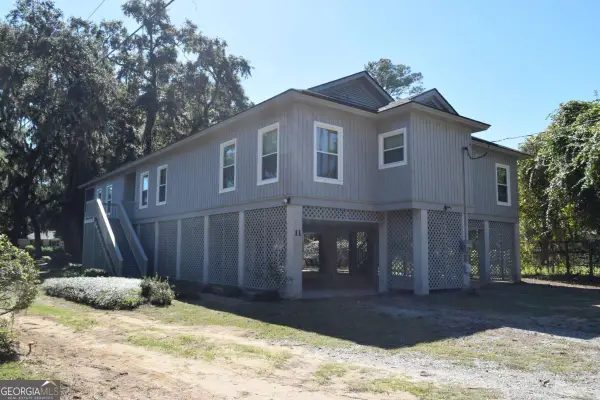 $629,000Active3 beds 2 baths2,330 sq. ft.
$629,000Active3 beds 2 baths2,330 sq. ft.11 Morningside Drive, Savannah, GA 31410
MLS# 10628993Listed by: Re/Max 1st Choice Realty - New
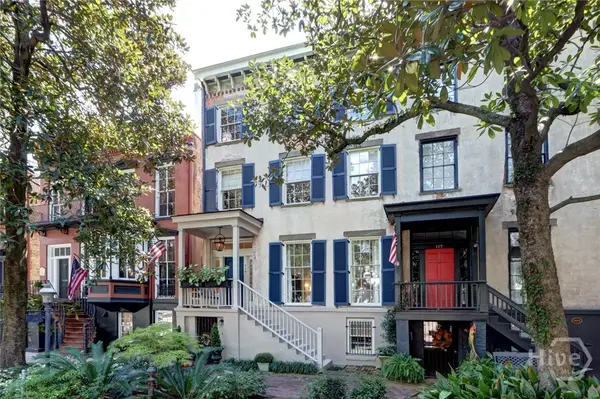 $2,950,000Active4 beds 5 baths4,428 sq. ft.
$2,950,000Active4 beds 5 baths4,428 sq. ft.119 E Jones Street, Savannah, GA 31401
MLS# SA342139Listed by: SEABOLT REAL ESTATE - New
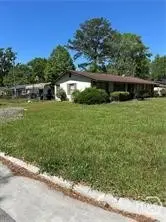 $180,000Active3 beds 2 baths1,466 sq. ft.
$180,000Active3 beds 2 baths1,466 sq. ft.202 Byck Avenue, Savannah, GA 31408
MLS# SA342165Listed by: PENNY RAFFERTY REALTY - New
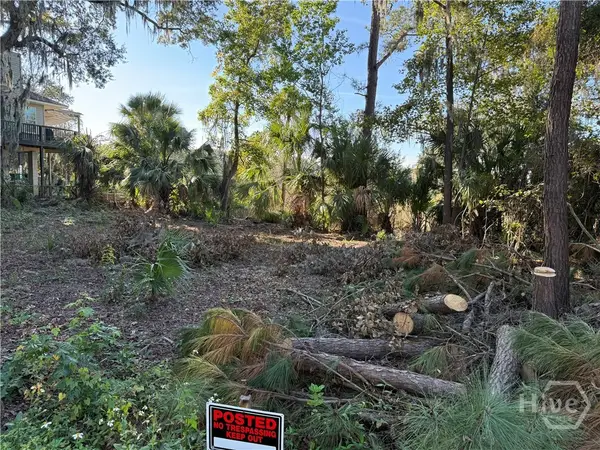 $275,000Active4 Acres
$275,000Active4 Acres209 Battery Way, Savannah, GA 31410
MLS# SA342156Listed by: CENTURY 21 SOLOMON PROPERTIES - New
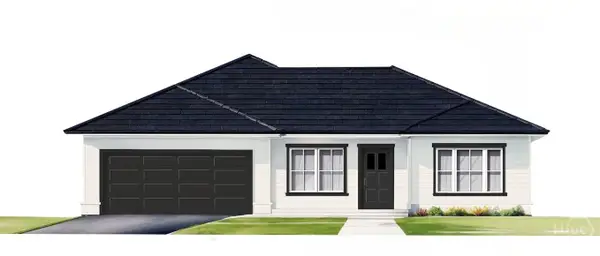 $449,000Active3 beds 2 baths1,836 sq. ft.
$449,000Active3 beds 2 baths1,836 sq. ft.1314 E 59th, Savannah, GA 31404
MLS# SA341252Listed by: SEABOLT REAL ESTATE - Open Sun, 3 to 5pmNew
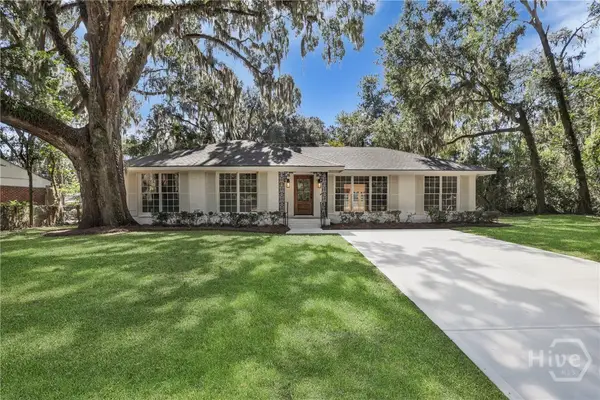 $499,900Active3 beds 2 baths2,132 sq. ft.
$499,900Active3 beds 2 baths2,132 sq. ft.601 Jackson Boulevard, Savannah, GA 31405
MLS# SA342126Listed by: BARE REAL ESTATE - New
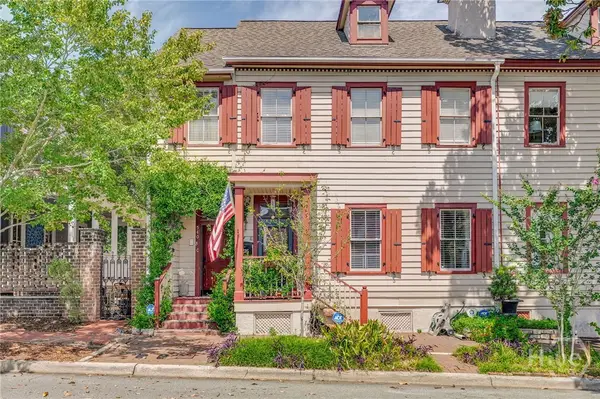 $1,500,000Active7 beds 7 baths3,903 sq. ft.
$1,500,000Active7 beds 7 baths3,903 sq. ft.540 E Taylor Street, Savannah, GA 31401
MLS# SA342138Listed by: SEABOLT REAL ESTATE - Open Sat, 12 to 2pmNew
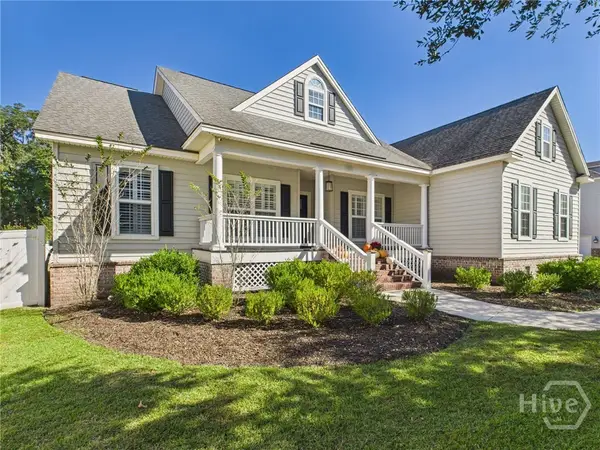 $469,000Active4 beds 2 baths2,270 sq. ft.
$469,000Active4 beds 2 baths2,270 sq. ft.176 Rice Mill Drive, Savannah, GA 31419
MLS# SA341983Listed by: LUXSREE - New
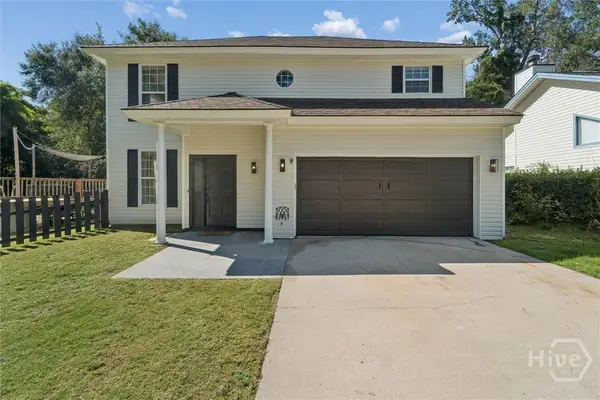 $375,000Active3 beds 3 baths1,846 sq. ft.
$375,000Active3 beds 3 baths1,846 sq. ft.105 Kings Court, Savannah, GA 31406
MLS# SA342014Listed by: KELLER WILLIAMS COASTAL AREA P
