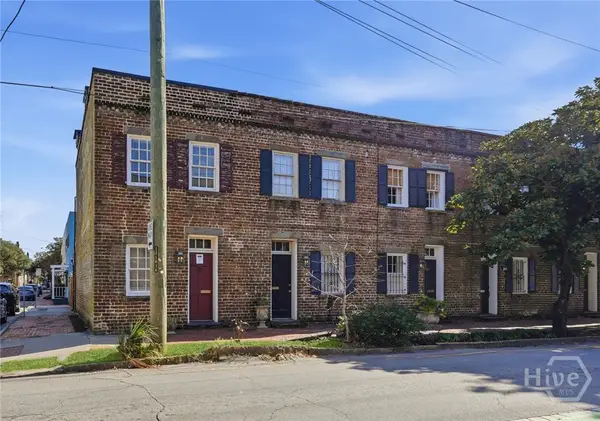5432 La Roche Avenue, Savannah, GA 31406
Local realty services provided by:Better Homes and Gardens Real Estate Elliott Coastal Living
Listed by: talia harris-lovett
Office: make your move realty inc
MLS#:SA344410
Source:NC_CCAR
Price summary
- Price:$629,999
- Price per sq. ft.:$220.67
About this home
Nestled in a picturesque neighborhood, this stunning new construction, two-story craftsman-style home offers comfort, functionality, and sophistication. The residence features three spacious BR's, including a Master suite with a huge walk-in closet, & 2 1/2 pristine BA's. The interior is defined by functional charms like a chef's kitchen island with a farm sink, soft-close drawers and cabinets, a cozy fireplace, & elegant coffered ceilings with recessed lighting. The large side porch is accented with beautiful French doors. There's also a spacious upstairs loft for added living space. A standout feature is the versatile Flex Room, ready to serve as your home office, a creative studio, or a private retreat for work or relaxation. The home's gorgeous curb appeal is enhanced by landscaped grounds, a built-in sprinkler system, and motion sensor lighting. This property is a true haven for modern living. COUNTY ONLY TAXES. Only minutes away from the serene waterfront restaurant, "The Wyld". BUYER CAN UPGRADE OR CHOOSE COMPARABLE REFRIGERATOR, STOVE AND GAS LOGS FOR FIREPLACE (AT THE BUILDERS DISCRETION)
Contact an agent
Home facts
- Year built:2025
- Listing ID #:SA344410
- Added:57 day(s) ago
- Updated:January 23, 2026 at 11:17 AM
Rooms and interior
- Bedrooms:3
- Total bathrooms:3
- Full bathrooms:2
- Half bathrooms:1
- Living area:2,855 sq. ft.
Heating and cooling
- Cooling:Central Air
- Heating:Electric, Heating
Structure and exterior
- Year built:2025
- Building area:2,855 sq. ft.
- Lot area:0.35 Acres
Schools
- High school:Jenkins High School (9-12)
- Middle school:Myers Middle School (6-8)
- Elementary school:Isle of Hope School (K-8)
Finances and disclosures
- Price:$629,999
- Price per sq. ft.:$220.67
New listings near 5432 La Roche Avenue
- New
 $549,000Active3 beds 2 baths1,609 sq. ft.
$549,000Active3 beds 2 baths1,609 sq. ft.718 E 48th Street, Savannah, GA 31405
MLS# SA344883Listed by: REDFIN CORPORATION - New
 $125,000Active3 beds 1 baths768 sq. ft.
$125,000Active3 beds 1 baths768 sq. ft.1208 Mccarthy Avenue, Savannah, GA 31415
MLS# SA347480Listed by: RAWLS REALTY - New
 $250,000Active3 beds 2 baths1,394 sq. ft.
$250,000Active3 beds 2 baths1,394 sq. ft.117 Montclair Boulevard, Savannah, GA 31419
MLS# 10677730Listed by: Keller Williams Realty Coastal - New
 $650,000Active2 beds 2 baths1,044 sq. ft.
$650,000Active2 beds 2 baths1,044 sq. ft.234 Price Street, Savannah, GA 31401
MLS# SA347419Listed by: KELLER WILLIAMS COASTAL AREA P - Open Sun, 1 to 3pmNew
 $450,000Active5 beds 3 baths3,346 sq. ft.
$450,000Active5 beds 3 baths3,346 sq. ft.840 Granite Lane, Savannah, GA 31419
MLS# SA346750Listed by: COMPASS GEORGIA, LLC - Open Sat, 1:30 to 3:30pmNew
 $599,900Active4 beds 3 baths2,396 sq. ft.
$599,900Active4 beds 3 baths2,396 sq. ft.512 E 58th Street, Savannah, GA 31405
MLS# SA346953Listed by: ENGEL & VOLKERS - New
 $219,900Active3 beds 2 baths1,044 sq. ft.
$219,900Active3 beds 2 baths1,044 sq. ft.823 W 39th Street, Savannah, GA 31415
MLS# SA346965Listed by: COMPASS GEORGIA, LLC - New
 $145,000Active0.08 Acres
$145,000Active0.08 Acres0 E Anderson Street, Savannah, GA 31404
MLS# SA347401Listed by: ENGEL & VOLKERS - New
 $350,000Active4 beds 3 baths2,381 sq. ft.
$350,000Active4 beds 3 baths2,381 sq. ft.130 Willow Point Circle, Savannah, GA 31407
MLS# SA347418Listed by: KELLER WILLIAMS COASTAL AREA P - New
 $349,000Active3 beds 3 baths966 sq. ft.
$349,000Active3 beds 3 baths966 sq. ft.708 W 36th Street, Savannah, GA 31415
MLS# SA347432Listed by: SEABOLT REAL ESTATE
