56 Crestwood Drive, Savannah, GA 31405
Local realty services provided by:Better Homes and Gardens Real Estate Elliott Coastal Living
56 Crestwood Drive,Savannah, GA 31405
$644,000
- 5 Beds
- 4 Baths
- 3,434 sq. ft.
- Single family
- Pending
Listed by: harry butler
Office: southbridge greater sav realty
MLS#:SA340684
Source:NC_CCAR
Price summary
- Price:$644,000
- Price per sq. ft.:$187.54
About this home
This 5 BR/3.5BA stunning custom built one owner home has been impeccably maintained and is ready for you to make it yours! Step inside to find gorgeous, engineered wood floors that flow throughout the open dining & living areas, filled w/natural light. The kitchen is a chef’s dream w/abundant cabinet space, a large island, stainless-steel appliances & granite countertops. Plantation shutters throughout the home—even in the garage! Spacious owner’s suite is on the main floor, featuring a luxurious bathroom w/double vanities, a tiled shower, garden tub & oversized closet. Two additional bedrooms on the main floor, connected by a stylish Jack-and-Jill bath w/granite counters & tiled finishes. Upstairs, you’ll find two more generously sized bedrooms & a third full bath, offering plenty of space for family & guests. Spray foam insulation for energy efficiency, a 2.5-car garage & a private backyard for outdoor enjoyment. This home truly has it all—don’t miss the opportunity to make it yours!
Contact an agent
Home facts
- Year built:2010
- Listing ID #:SA340684
- Added:85 day(s) ago
- Updated:January 11, 2026 at 09:03 AM
Rooms and interior
- Bedrooms:5
- Total bathrooms:4
- Full bathrooms:3
- Half bathrooms:1
- Living area:3,434 sq. ft.
Heating and cooling
- Cooling:Central Air
- Heating:Electric, Heating
Structure and exterior
- Year built:2010
- Building area:3,434 sq. ft.
- Lot area:0.32 Acres
Schools
- High school:New Hampstead
- Middle school:West Chatham
- Elementary school:Gould
Finances and disclosures
- Price:$644,000
- Price per sq. ft.:$187.54
New listings near 56 Crestwood Drive
- Open Thu, 4 to 6pmNew
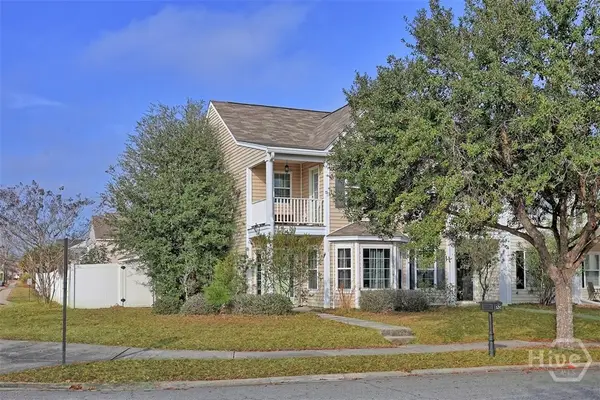 $312,000Active4 beds 4 baths1,866 sq. ft.
$312,000Active4 beds 4 baths1,866 sq. ft.131 Fairgreen Street, Savannah, GA 31407
MLS# SA346542Listed by: NEIGHBORHOOD REALTY - New
 $249,000Active2 beds 1 baths1,476 sq. ft.
$249,000Active2 beds 1 baths1,476 sq. ft.725 E 36th Street, Savannah, GA 31401
MLS# SA346524Listed by: REALTY SOUTH - New
 $364,900Active3 beds 2 baths1,557 sq. ft.
$364,900Active3 beds 2 baths1,557 sq. ft.7 Goldfinch Court W, Savannah, GA 31419
MLS# 10669750Listed by: Coldwell Banker Lake Oconee Realty - New
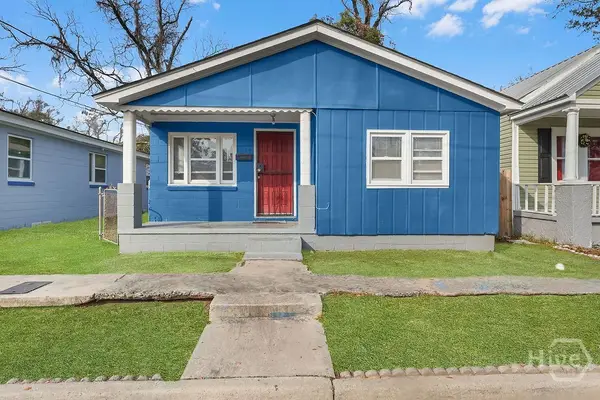 $265,000Active3 beds 1 baths960 sq. ft.
$265,000Active3 beds 1 baths960 sq. ft.1513 Vine Street, Savannah, GA 31401
MLS# SA346530Listed by: KELLER WILLIAMS COASTAL AREA P - New
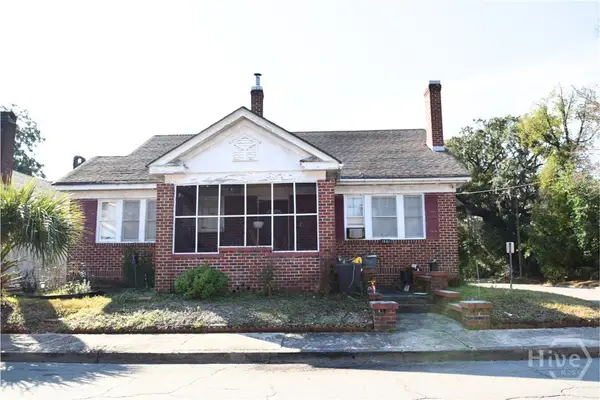 $359,000Active4 beds 2 baths1,938 sq. ft.
$359,000Active4 beds 2 baths1,938 sq. ft.1001 E 41st Street, Savannah, GA 31401
MLS# SA346513Listed by: RE/MAX 1ST CHOICE REALTY - New
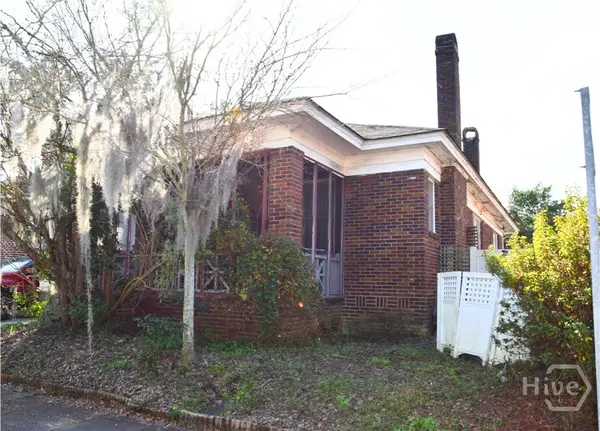 $260,000Active2 beds 1 baths1,252 sq. ft.
$260,000Active2 beds 1 baths1,252 sq. ft.1003 E 41st Street, Savannah, GA 31401
MLS# SA346520Listed by: RE/MAX 1ST CHOICE REALTY - New
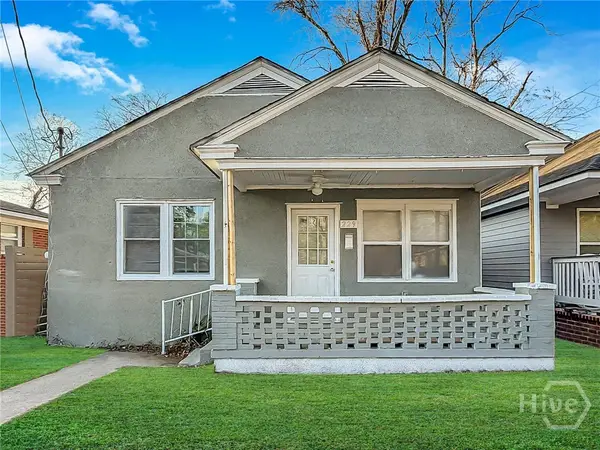 $165,000Active3 beds 2 baths1,000 sq. ft.
$165,000Active3 beds 2 baths1,000 sq. ft.229 Millen Street, Savannah, GA 31415
MLS# SA346519Listed by: SCOTT REALTY PROFESSIONALS - New
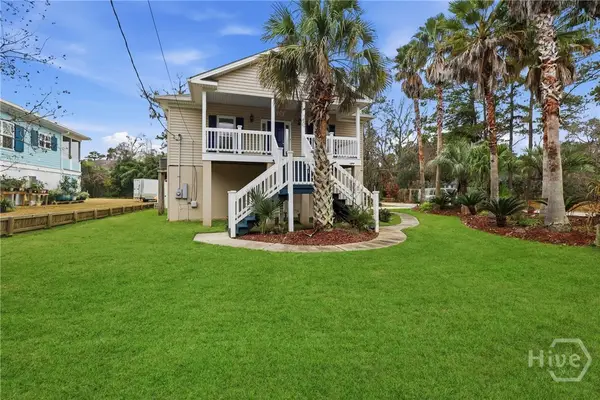 $625,500Active3 beds 2 baths1,648 sq. ft.
$625,500Active3 beds 2 baths1,648 sq. ft.202 Penrose Drive, Savannah, GA 31410
MLS# SA346500Listed by: CENTURY 21 RESULTS - New
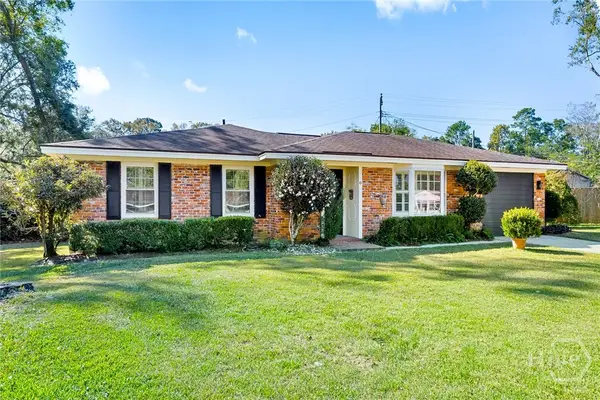 $384,500Active4 beds 2 baths1,947 sq. ft.
$384,500Active4 beds 2 baths1,947 sq. ft.6 Prince Charles Court, Savannah, GA 31406
MLS# SA346508Listed by: NEXT MOVE REAL ESTATE LLC - New
 $1,350,000Active4 beds 4 baths3,567 sq. ft.
$1,350,000Active4 beds 4 baths3,567 sq. ft.105 Pettigrew Drive, Savannah, GA 31411
MLS# SA346219Listed by: KELLER WILLIAMS COASTAL AREA P
