56 Teal Lake Drive, Savannah, GA 31419
Local realty services provided by:Better Homes and Gardens Real Estate Lifestyle Property Partners
Listed by: amber williams
Office: re/max savannah
MLS#:SA337047
Source:NC_CCAR
Price summary
- Price:$564,900
- Price per sq. ft.:$121.85
About this home
One owner custom built home, loaded with upgrades! This stunning 4,636 square foot estate-style home offers seven bedrooms, three and a half baths, and a three-car garage. A beautiful two-story foyer creates a grand entry and leads to a private office or study with French doors and an elegant dining room with wainscoting. The island kitchen, has an abundance of tall cabinetry, excellent counter and storage space, a walk-in pantry, stainless steel appliances, and a brand-new refrigerator, The Kitchen is thoughtfully designed to overlook the family room with a fireplace, a sunlit breakfast area, and a window-filled sunroom with French doors. A newly added screened porch views the lush, privacy-fenced backyard, perfect for relaxing or entertaining. A convenient mud room and guest bath sit just off the Garage entry. The massive main-level primary suite features a sitting area, two spacious walk-in closets, and a full en-suite with dual vanities, an oversized walk-in shower, and a separate soaking tub. Upstairs, you’ll find six additional bedrooms, including a second primary suite, along with a spacious den, two full bathrooms, and numerous walk-in closets offering exceptional storage. Hardwood floors run throughout all the main living areas. Meticulously maintained by its original owner, this custom-built home is pristine condition, inside and out. Located in a quiet, tucked-away subdivision with a community pool and scenic lakes, convenient to I-95, Georgia Southern University, Richmond Hill, and a wide array of shopping and dining options. A large double garage, an additional single-car garage, and a sizable outbuilding provide even more storage. This is the perfect home for a large family or multi-generational families.
Contact an agent
Home facts
- Year built:2016
- Listing ID #:SA337047
- Added:40 day(s) ago
- Updated:November 26, 2025 at 11:19 AM
Rooms and interior
- Bedrooms:7
- Total bathrooms:4
- Full bathrooms:3
- Half bathrooms:1
- Living area:4,636 sq. ft.
Heating and cooling
- Cooling:Central Air
- Heating:Electric, Heating
Structure and exterior
- Roof:Composition
- Year built:2016
- Building area:4,636 sq. ft.
- Lot area:0.2 Acres
Finances and disclosures
- Price:$564,900
- Price per sq. ft.:$121.85
New listings near 56 Teal Lake Drive
- New
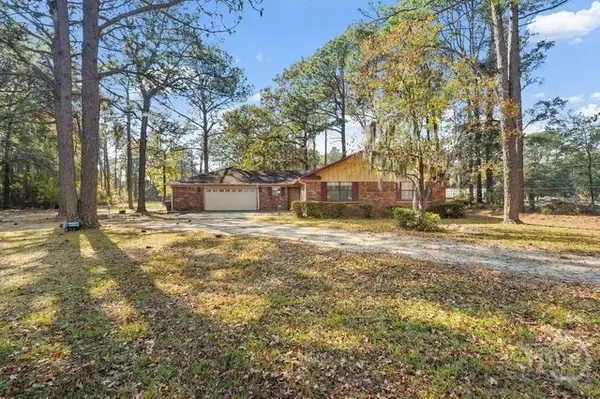 $449,000Active4 beds 3 baths1,721 sq. ft.
$449,000Active4 beds 3 baths1,721 sq. ft.1027 Dutchtown Road, Savannah, GA 31419
MLS# SA344427Listed by: REALTY ONE GROUP INCLUSION - New
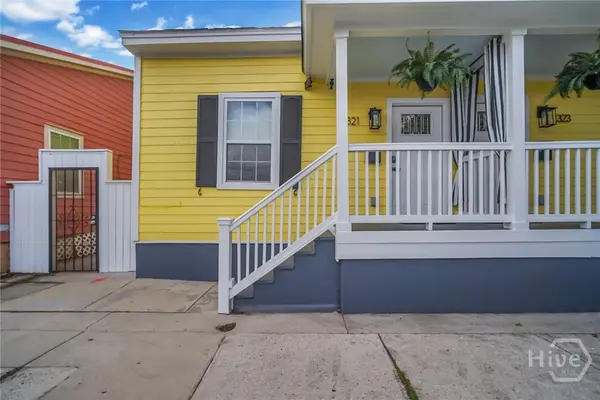 $725,000Active4 beds 2 baths1,584 sq. ft.
$725,000Active4 beds 2 baths1,584 sq. ft.321 W 31st Street, Savannah, GA 31401
MLS# SA343986Listed by: RE/MAX SAVANNAH 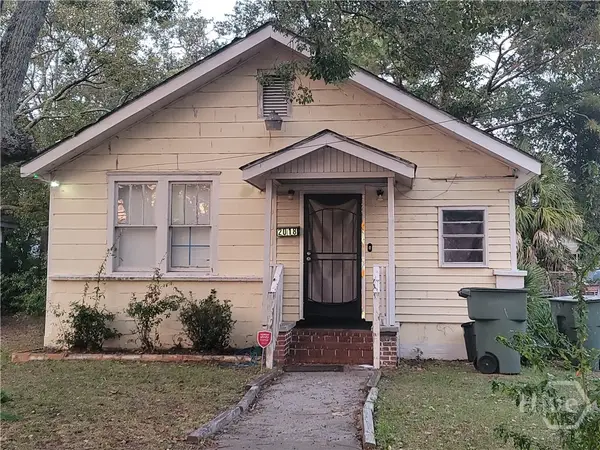 $120,000Pending2 beds 1 baths914 sq. ft.
$120,000Pending2 beds 1 baths914 sq. ft.2018 Bolling Street, Savannah, GA 31404
MLS# SA341695Listed by: SCOTT REALTY PROFESSIONALS- New
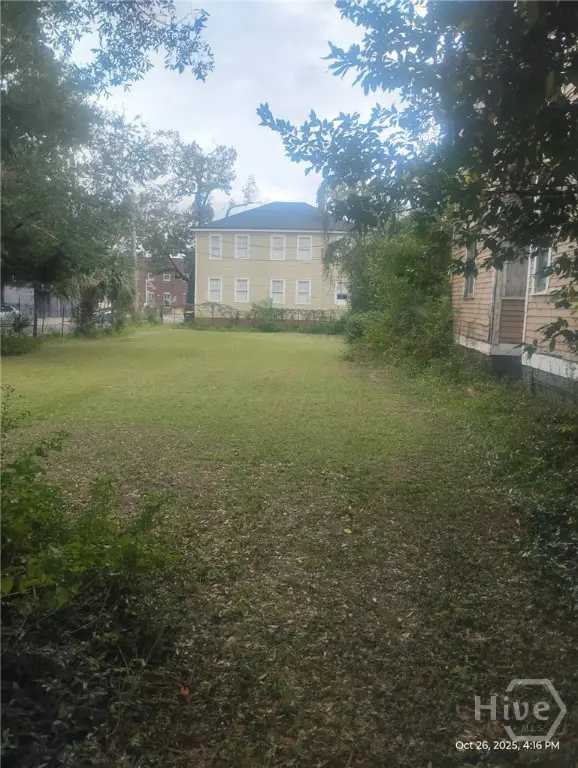 $499,000Active0.03 Acres
$499,000Active0.03 Acres115 W 33rd Street, Savannah, GA 31401
MLS# SA343840Listed by: REALTY SOUTH - New
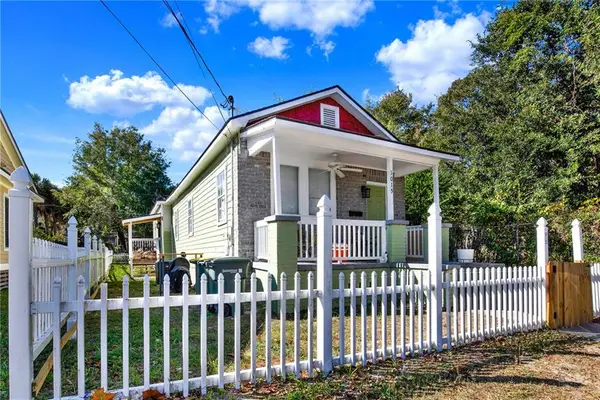 $234,900Active3 beds 2 baths900 sq. ft.
$234,900Active3 beds 2 baths900 sq. ft.1015 W 36th Street, Savannah, GA 31415
MLS# 7685927Listed by: BEST LIFE REALTY, LLC - New
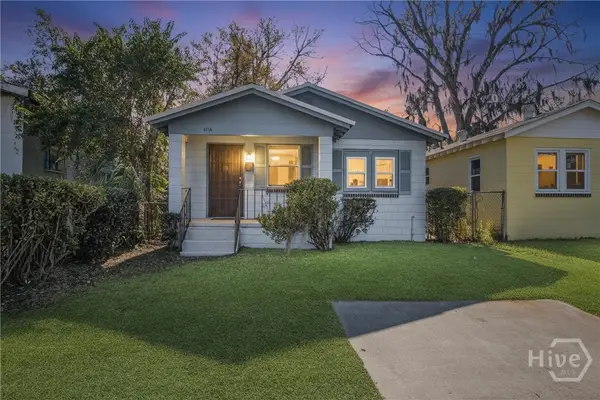 $200,000Active2 beds 1 baths864 sq. ft.
$200,000Active2 beds 1 baths864 sq. ft.811A W 52nd Street, Savannah, GA 31405
MLS# SA343705Listed by: COMPASS GEORGIA, LLC - New
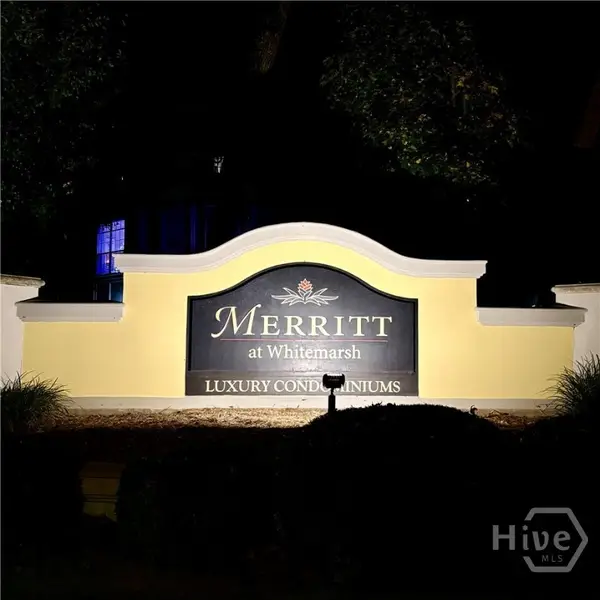 $340,000Active2 beds 2 baths1,321 sq. ft.
$340,000Active2 beds 2 baths1,321 sq. ft.1612 Whitemarsh Way, Savannah, GA 31410
MLS# SA344096Listed by: RE/MAX SAVANNAH - Open Sun, 2 to 4pmNew
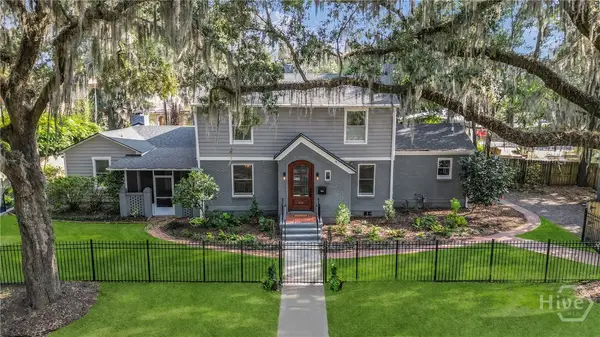 $675,000Active4 beds 4 baths2,497 sq. ft.
$675,000Active4 beds 4 baths2,497 sq. ft.414 Atkinson Avenue, Savannah, GA 31404
MLS# SA344199Listed by: KELLER WILLIAMS COASTAL AREA P - New
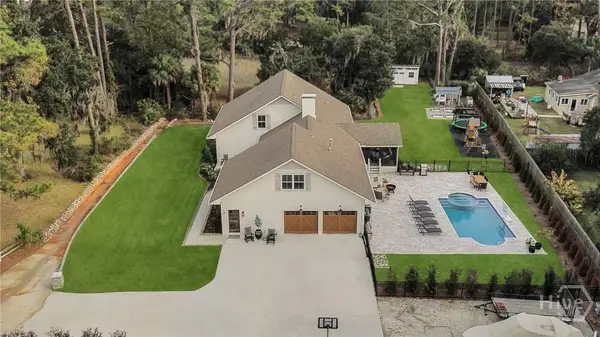 $1,299,000Active6 beds 4 baths3,926 sq. ft.
$1,299,000Active6 beds 4 baths3,926 sq. ft.3 Fort Bartow Road, Savannah, GA 31410
MLS# SA344209Listed by: MCINTOSH REALTY TEAM LLC - New
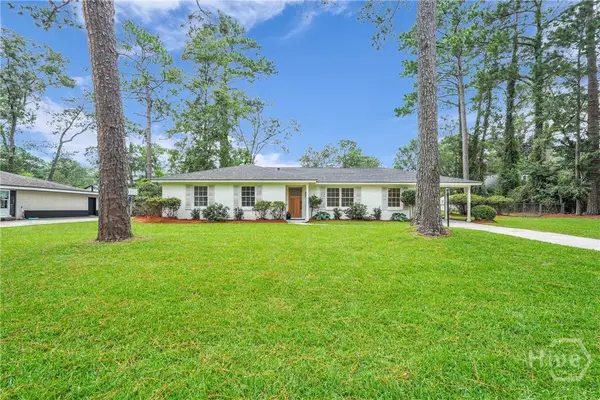 $609,000Active3 beds 2 baths1,580 sq. ft.
$609,000Active3 beds 2 baths1,580 sq. ft.31 Jameswood Avenue, Savannah, GA 31406
MLS# SA344246Listed by: MAXWILL REALTY, LLC
