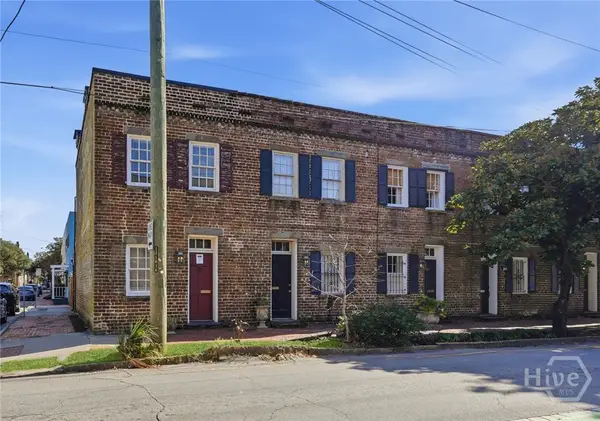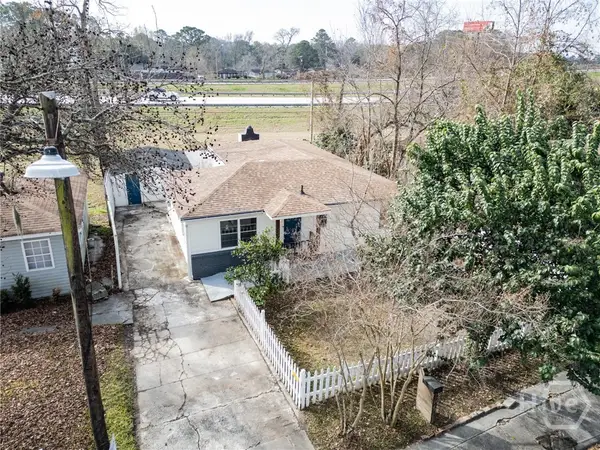637 Rose Dhu Road, Savannah, GA 31419
Local realty services provided by:Better Homes and Gardens Real Estate Elliott Coastal Living
Listed by: john sheahan
Office: keller williams coastal area p
MLS#:SA324117
Source:NC_CCAR
Price summary
- Price:$999,000
- Price per sq. ft.:$324.25
About this home
Your Home Search Ends Here! Enter through your private driveway onto over two and a half acres with main house and detached apartment with 180 degree marsh views. Walking through your double front doors you are immediately greeted by the full view of the marsh and tons of natural light illuminating the beautiful bamboo floors of your living area. Dining room and sitting room to either side lead you into your living room focused around the beautiful fireplace. To your left is a beautiful gourmet kitchen and eat in breakfast area which lead you into a large screened porch overlooking the huge backyard! Continuing back through the home you find three bedrooms and your master suite with beautiful marsh views to wake up to. In the first bedroom is a staircase to your absolutely gigantic attic which can be built out into a entertainment area or additional living space. In addition to the main house you also have a newly renovated 1bed/1bath detached efficiency apartment perfect for guests.
Contact an agent
Home facts
- Year built:1979
- Listing ID #:SA324117
- Added:98 day(s) ago
- Updated:January 23, 2026 at 09:22 AM
Rooms and interior
- Bedrooms:5
- Total bathrooms:4
- Full bathrooms:3
- Half bathrooms:1
- Living area:3,081 sq. ft.
Heating and cooling
- Cooling:Heat Pump
- Heating:Electric, Heat Pump, Heating
Structure and exterior
- Year built:1979
- Building area:3,081 sq. ft.
- Lot area:2.58 Acres
Schools
- High school:Windsor Forest
- Middle school:Southwest
- Elementary school:Windsor Forest
Utilities
- Water:Well
Finances and disclosures
- Price:$999,000
- Price per sq. ft.:$324.25
New listings near 637 Rose Dhu Road
- New
 $549,000Active3 beds 2 baths1,609 sq. ft.
$549,000Active3 beds 2 baths1,609 sq. ft.718 E 48th Street, Savannah, GA 31405
MLS# SA344883Listed by: REDFIN CORPORATION - New
 $125,000Active3 beds 1 baths768 sq. ft.
$125,000Active3 beds 1 baths768 sq. ft.1208 Mccarthy Avenue, Savannah, GA 31415
MLS# SA347480Listed by: RAWLS REALTY - New
 $650,000Active2 beds 2 baths1,044 sq. ft.
$650,000Active2 beds 2 baths1,044 sq. ft.234 Price Street, Savannah, GA 31401
MLS# SA347419Listed by: KELLER WILLIAMS COASTAL AREA P - Open Sun, 1 to 3pmNew
 $450,000Active5 beds 3 baths3,346 sq. ft.
$450,000Active5 beds 3 baths3,346 sq. ft.840 Granite Lane, Savannah, GA 31419
MLS# SA346750Listed by: COMPASS GEORGIA, LLC - Open Sat, 1:30 to 3:30pmNew
 $599,900Active4 beds 3 baths2,396 sq. ft.
$599,900Active4 beds 3 baths2,396 sq. ft.512 E 58th Street, Savannah, GA 31405
MLS# SA346953Listed by: ENGEL & VOLKERS - New
 $219,900Active3 beds 2 baths1,044 sq. ft.
$219,900Active3 beds 2 baths1,044 sq. ft.823 W 39th Street, Savannah, GA 31415
MLS# SA346965Listed by: COMPASS GEORGIA, LLC - New
 $145,000Active0.08 Acres
$145,000Active0.08 Acres0 E Anderson Street, Savannah, GA 31404
MLS# SA347401Listed by: ENGEL & VOLKERS - New
 $350,000Active4 beds 3 baths2,381 sq. ft.
$350,000Active4 beds 3 baths2,381 sq. ft.130 Willow Point Circle, Savannah, GA 31407
MLS# SA347418Listed by: KELLER WILLIAMS COASTAL AREA P - New
 $349,000Active3 beds 3 baths966 sq. ft.
$349,000Active3 beds 3 baths966 sq. ft.708 W 36th Street, Savannah, GA 31415
MLS# SA347432Listed by: SEABOLT REAL ESTATE - New
 $309,000Active3 beds 2 baths1,416 sq. ft.
$309,000Active3 beds 2 baths1,416 sq. ft.1529 Agate Street, Savannah, GA 31415
MLS# SA347433Listed by: WEICHERT, REALTORS - RE PROFES
