65 Dame Kathryn Drive, Savannah, GA 31411
Local realty services provided by:Better Homes and Gardens Real Estate Elliott Coastal Living
65 Dame Kathryn Drive,Savannah, GA 31411
$474,900
- 3 Beds
- 4 Baths
- 1,700 sq. ft.
- Condominium
- Active
Listed by: ginna carroll, jill w. brooks
Office: the landings real estate co
MLS#:SA339567
Source:NC_CCAR
Price summary
- Price:$474,900
- Price per sq. ft.:$279.35
About this home
Looking for low maintenance living? This 3-bedroom, 3.5-bathroom home is nestled in The Settlement in the Marshwood phase of The Landings. The spacious kitchen boasts custom cabinetry, granite countertops, and stainless-steel appliances, flowing seamlessly into the dining area and a step-down Den/Family Room. A guest suite with ensuite bath and a powder room complete the main floor. Upstairs features a generous primary suite with dual vanity and updated walk-in shower, plus an additional guest suite as the third bedroom. Enjoy peaceful lagoon views from two private paver patios. Two HVAC systems have been replaced in the last 3 years. Ideally located near the North Gate and all the amenities The Landings has to offer!
Contact an agent
Home facts
- Year built:1977
- Listing ID #:SA339567
- Added:126 day(s) ago
- Updated:February 20, 2026 at 11:19 AM
Rooms and interior
- Bedrooms:3
- Total bathrooms:4
- Full bathrooms:3
- Half bathrooms:1
- Living area:1,700 sq. ft.
Heating and cooling
- Cooling:Central Air
- Heating:Electric, Heat Pump, Heating
Structure and exterior
- Year built:1977
- Building area:1,700 sq. ft.
- Lot area:0.02 Acres
Schools
- High school:Jenkins
- Middle school:Hesse
- Elementary school:Hesse
Finances and disclosures
- Price:$474,900
- Price per sq. ft.:$279.35
New listings near 65 Dame Kathryn Drive
- New
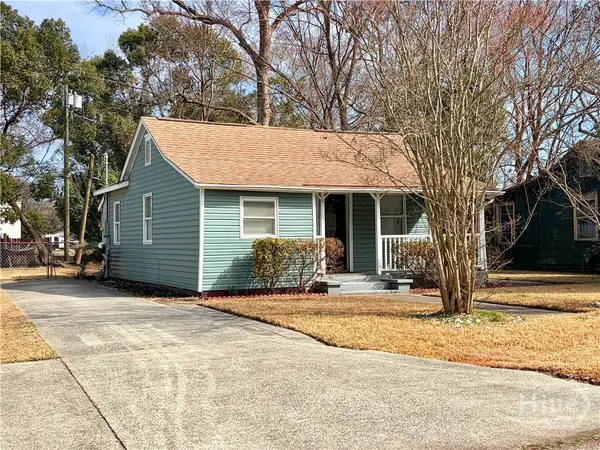 $204,900Active2 beds 1 baths1,007 sq. ft.
$204,900Active2 beds 1 baths1,007 sq. ft.208 Cantyre Street, Savannah, GA 31407
MLS# SA349334Listed by: RE/MAX SAVANNAH - Open Sat, 1 to 4pm
 $373,990Active5 beds 3 baths2,361 sq. ft.
$373,990Active5 beds 3 baths2,361 sq. ft.29 Cypress Loop, Savannah, GA 31407
MLS# SA332244Listed by: DR HORTON REALTY OF GEORGIA - New
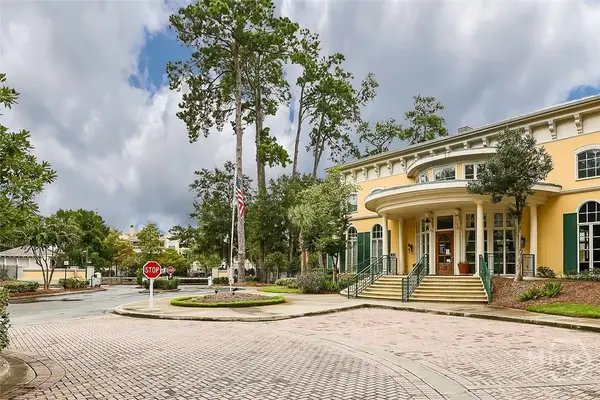 $274,900Active2 beds 2 baths1,116 sq. ft.
$274,900Active2 beds 2 baths1,116 sq. ft.2424 Whitemarsh Way #2424, Savannah, GA 31410
MLS# SA349009Listed by: ENGEL & VOLKERS - New
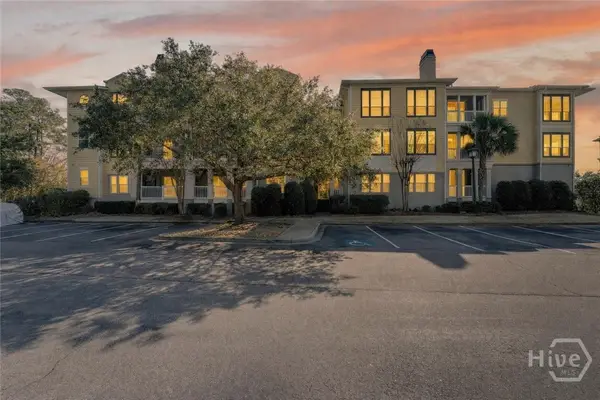 $299,000Active2 beds 2 baths1,098 sq. ft.
$299,000Active2 beds 2 baths1,098 sq. ft.2136 Whitemarsh Way, Savannah, GA 31410
MLS# SA349380Listed by: KELLER WILLIAMS COASTAL AREA P - New
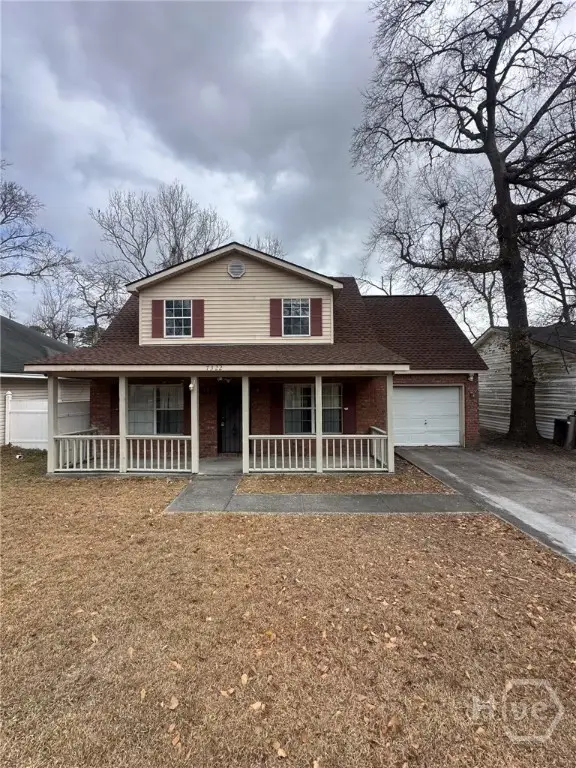 $212,500Active4 beds 2 baths1,295 sq. ft.
$212,500Active4 beds 2 baths1,295 sq. ft.7322 Albert Street, Savannah, GA 31406
MLS# SA349443Listed by: SEAPORT REAL ESTATE GROUP - Open Sat, 1 to 4pm
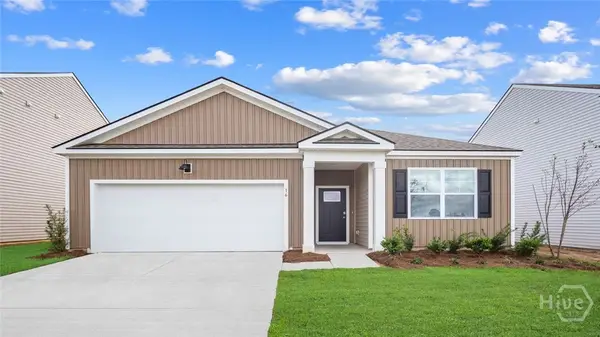 $344,990Pending3 beds 2 baths1,618 sq. ft.
$344,990Pending3 beds 2 baths1,618 sq. ft.16 Gladewater Drive, Savannah, GA 31407
MLS# SA331841Listed by: DR HORTON REALTY OF GEORGIA - Open Sat, 12 to 2pmNew
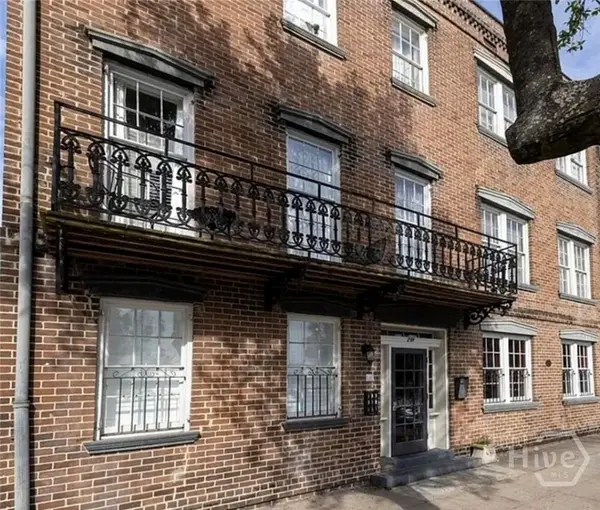 $419,000Active1 beds 1 baths529 sq. ft.
$419,000Active1 beds 1 baths529 sq. ft.219 Abercorn Street #F3, Savannah, GA 31401
MLS# SA349478Listed by: BEYCOME BROKERAGE REALTY LLC - New
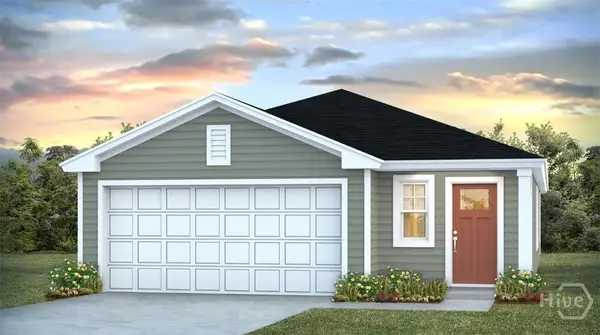 $327,190Active4 beds 2 baths1,509 sq. ft.
$327,190Active4 beds 2 baths1,509 sq. ft.420 Flat Rock Trace, Savannah, GA 31407
MLS# SA349181Listed by: DR HORTON REALTY OF GEORGIA 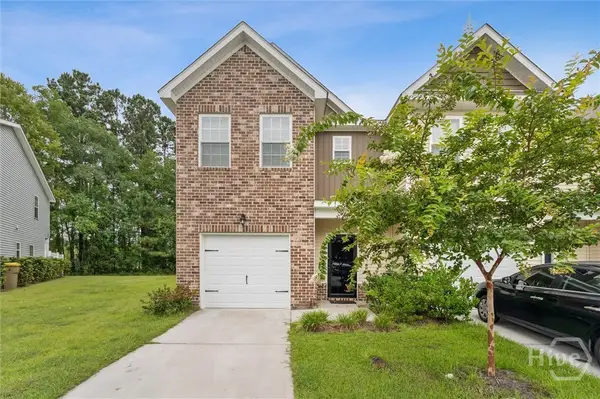 $267,000Active3 beds 3 baths1,723 sq. ft.
$267,000Active3 beds 3 baths1,723 sq. ft.23 Mossy Oak Cove, Savannah, GA 31407
MLS# SA336201Listed by: KELLER WILLIAMS COASTAL AREA P- Open Sat, 10am to 12pmNew
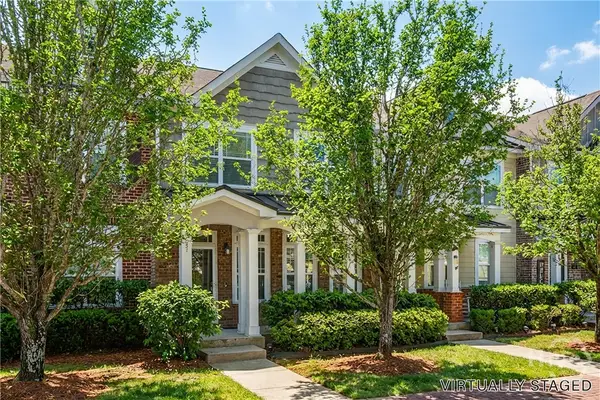 $250,000Active3 beds 3 baths1,337 sq. ft.
$250,000Active3 beds 3 baths1,337 sq. ft.31 Moonlight Trail, Savannah, GA 31407
MLS# SA346217Listed by: REDFIN CORPORATION

