7 Springpine Lane, Savannah, GA 31411
Local realty services provided by:Better Homes and Gardens Real Estate Lifestyle Property Partners
7 Springpine Lane,Savannah, GA 31411
$1,050,000
- 4 Beds
- 3 Baths
- 3,308 sq. ft.
- Single family
- Active
Listed by: mary c. moore
Office: the landings real estate co
MLS#:SA342410
Source:NC_CCAR
Price summary
- Price:$1,050,000
- Price per sq. ft.:$317.41
About this home
Nestled on the renovated Oakridge #1 fairway in The Landings, this 3,303 sq ft elegant rambler delivers one-level living w/ limitless potential. A foyer opens to the living areas w/ soaring ceilings open to the kitchen, dining, sunroom & screened porch - your new favorite spot. The kitchen gleams w/ quartz counters, warm wood cabinetry, a 5-burner gas range, double ovens & a large pantry. The island is perfect for rolling out your Nona’s pasta! Retreat to the primary wing: a serene BR w/ tray ceilings & additional den/flex space. The spa bath boasts a separate shower, freestanding tub & double vanity. There is a separate room that could be an office or a large closet. A split plan offers two additional BRs sharing a beautifully updated Jack-and-Jill bath, while a powder room serves guests. A finished room over the garage, the flexible bedroom/den/office spaces near the primary will allow you to craft your ideal home. Fresh paint, new flooring, & updated lighting elevate every corner.
Contact an agent
Home facts
- Year built:2000
- Listing ID #:SA342410
- Added:111 day(s) ago
- Updated:February 10, 2026 at 11:17 AM
Rooms and interior
- Bedrooms:4
- Total bathrooms:3
- Full bathrooms:2
- Half bathrooms:1
- Living area:3,308 sq. ft.
Heating and cooling
- Cooling:Central Air
- Heating:Heating
Structure and exterior
- Year built:2000
- Building area:3,308 sq. ft.
- Lot area:0.48 Acres
Schools
- High school:Jenkins
- Middle school:Hesse
- Elementary school:Hesse
Finances and disclosures
- Price:$1,050,000
- Price per sq. ft.:$317.41
New listings near 7 Springpine Lane
- Open Sun, 2 to 4pmNew
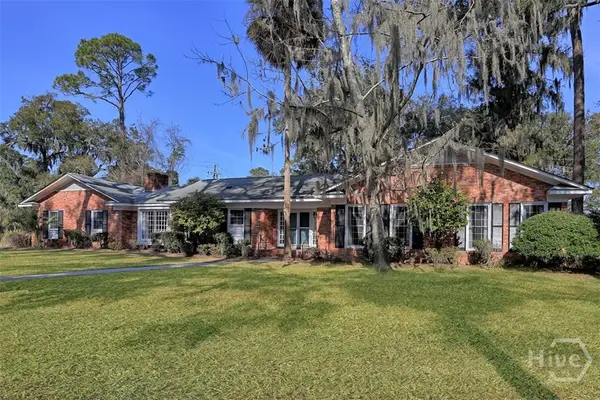 $598,000Active3 beds 3 baths2,314 sq. ft.
$598,000Active3 beds 3 baths2,314 sq. ft.102 Winchester Drive, Savannah, GA 31410
MLS# SA348187Listed by: KELLER WILLIAMS COASTAL AREA P - New
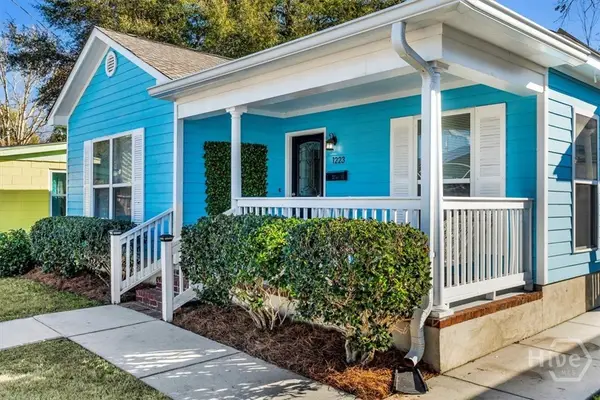 $350,000Active3 beds 2 baths1,100 sq. ft.
$350,000Active3 beds 2 baths1,100 sq. ft.1223 E Waldburg Street, Savannah, GA 31404
MLS# SA348780Listed by: CORCORAN AUSTIN HILL REALTY - New
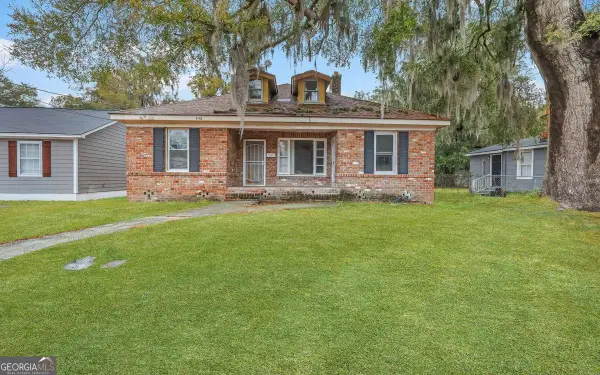 $220,000Active-- beds -- baths
$220,000Active-- beds -- baths2118 E Gwinnett Street, Savannah, GA 31404
MLS# 10689484Listed by: Keller Williams Realty Coastal - New
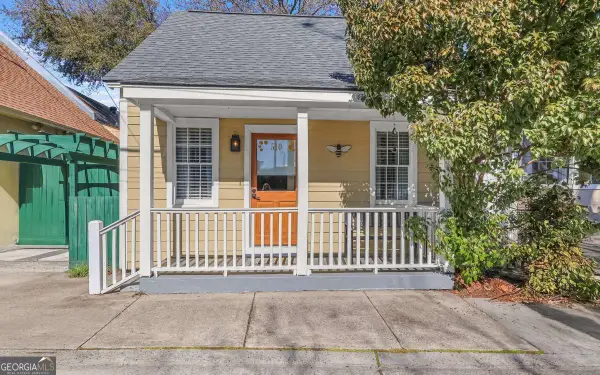 $389,900Active-- beds -- baths
$389,900Active-- beds -- baths510 Nicoll Street, Savannah, GA 31401
MLS# 10689542Listed by: Keller Williams Realty Coastal - New
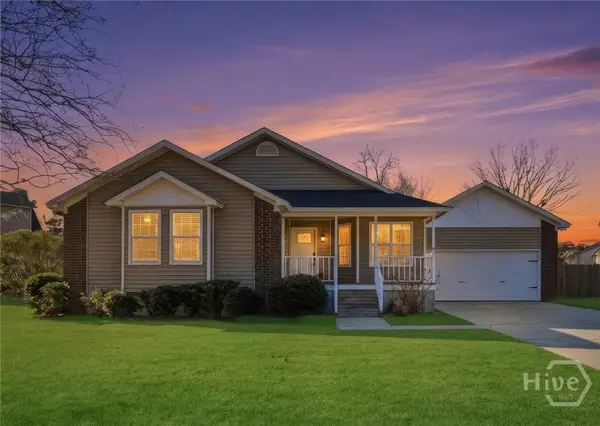 $300,000Active3 beds 2 baths1,344 sq. ft.
$300,000Active3 beds 2 baths1,344 sq. ft.141 Cambridge Drive, Savannah, GA 31419
MLS# SA346720Listed by: KELLER WILLIAMS COASTAL AREA P - New
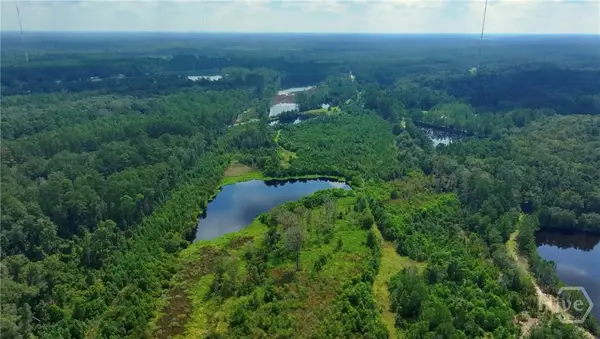 $1,500,000Active62.37 Acres
$1,500,000Active62.37 Acres0 Fort Argyle Road, Savannah, GA 31419
MLS# SA348154Listed by: REALTY ONE GROUP INCLUSION - New
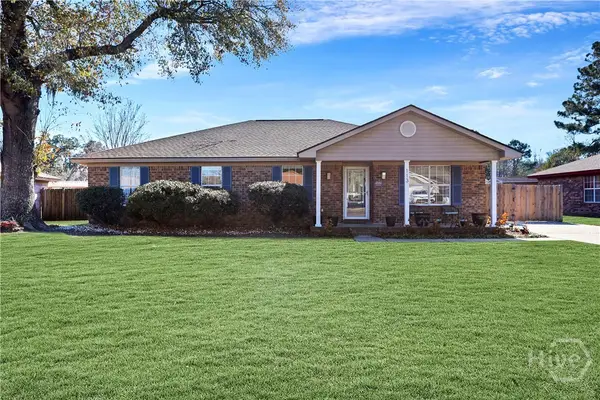 $389,000Active4 beds 2 baths1,906 sq. ft.
$389,000Active4 beds 2 baths1,906 sq. ft.113 Sandlewood Drive, Savannah, GA 31405
MLS# SA348613Listed by: REALTY ONE GROUP INCLUSION - New
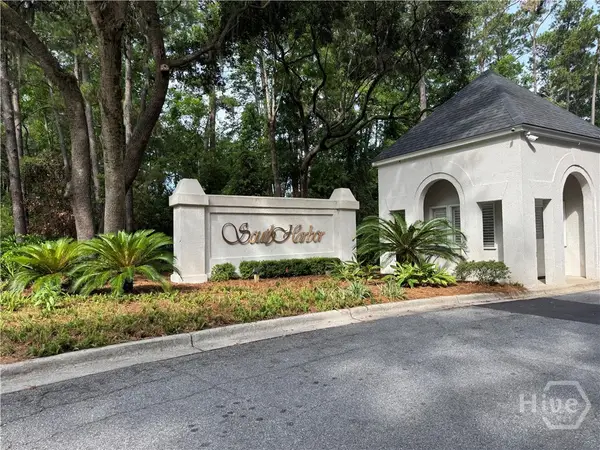 $499,000Active0.53 Acres
$499,000Active0.53 Acres104 Cactus Point Drive, Savannah, GA 31411
MLS# SA348828Listed by: BHHS BAY STREET REALTY GROUP - New
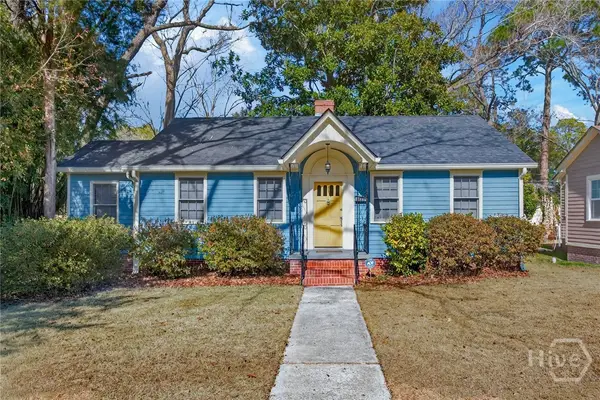 $290,000Active3 beds 1 baths1,074 sq. ft.
$290,000Active3 beds 1 baths1,074 sq. ft.1330 E 54th Street, Savannah, GA 31404
MLS# SA348630Listed by: REALTY ONE GROUP INCLUSION - New
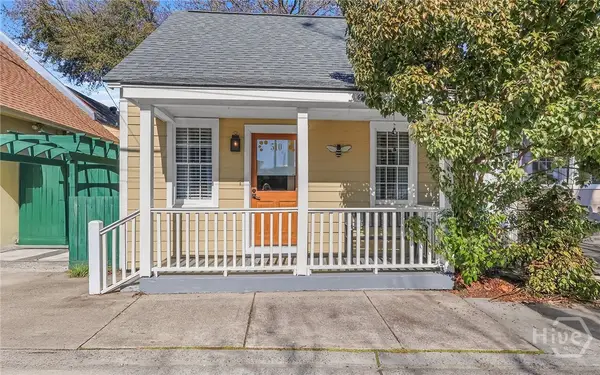 $389,900Active2 beds 1 baths600 sq. ft.
$389,900Active2 beds 1 baths600 sq. ft.510 Nicoll Street, Savannah, GA 31401
MLS# SA348877Listed by: KELLER WILLIAMS COASTAL AREA P

