7 Teal Lake Drive, Savannah, GA 31419
Local realty services provided by:Better Homes and Gardens Real Estate Lifestyle Property Partners
Listed by: alisa a. cogman
Office: keller williams coastal area p
MLS#:SA344038
Source:NC_CCAR
Price summary
- Price:$375,000
- Price per sq. ft.:$154.07
About this home
Gorgeous MOVE IN READY, 4Bd/2 and 1Half Ba, 2434 Sqft Home w/New Roof, New HVAC, New Flooring, New Detached Screen Porch, New Privacy Fence, Walking Trails, Upgrades Inside and Out. All Band New Luxury Vinyl Plank Flooring (no carpet anywhere) granite countertops in the kitchen and bathrooms, and spacious layout designed for everyday living. The Impressive Downstairs Owner’s Suite features a sitting area, tray ceiling, huge walk-in closet, dual vanities, a separate soaking tub, and walk-in shower. The 4th bedroom can be used as a study or flexible space for relaxation. Enjoy multiple outdoor living areas with a custom landscaped and hardscape backyard, New Privacy Fence, and Detached Covered Screened Porch or gaze out from the sunroom. With a New Architectural Shingled Roof, New HVAC System, and New Gutters, this home blends modern upgrades with long-term peace of mind while you enjoy your Community Pool, Fishing Lake, Club House and Walking Trails. This Home Is Truly A Must-See!
Contact an agent
Home facts
- Year built:2014
- Listing ID #:SA344038
- Added:91 day(s) ago
- Updated:February 20, 2026 at 11:19 AM
Rooms and interior
- Bedrooms:4
- Total bathrooms:2
- Full bathrooms:2
- Living area:2,434 sq. ft.
Heating and cooling
- Cooling:Central Air
- Heating:Electric, Heating
Structure and exterior
- Year built:2014
- Building area:2,434 sq. ft.
- Lot area:0.18 Acres
Schools
- High school:New Hampstead
- Middle school:Southwest
- Elementary school:Southwest
Finances and disclosures
- Price:$375,000
- Price per sq. ft.:$154.07
New listings near 7 Teal Lake Drive
- New
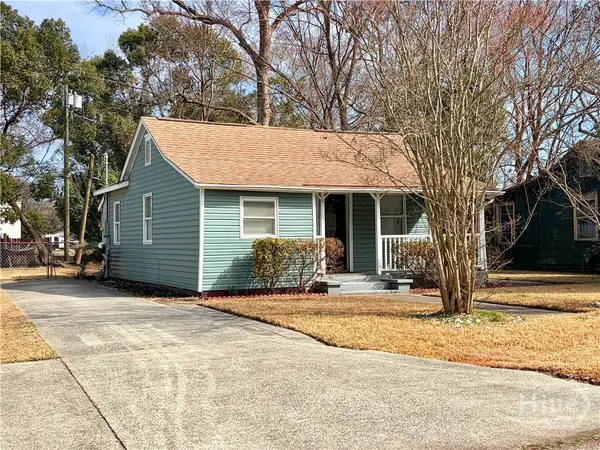 $204,900Active2 beds 1 baths1,007 sq. ft.
$204,900Active2 beds 1 baths1,007 sq. ft.208 Cantyre Street, Savannah, GA 31407
MLS# SA349334Listed by: RE/MAX SAVANNAH - Open Sat, 1 to 4pm
 $373,990Active5 beds 3 baths2,361 sq. ft.
$373,990Active5 beds 3 baths2,361 sq. ft.29 Cypress Loop, Savannah, GA 31407
MLS# SA332244Listed by: DR HORTON REALTY OF GEORGIA - New
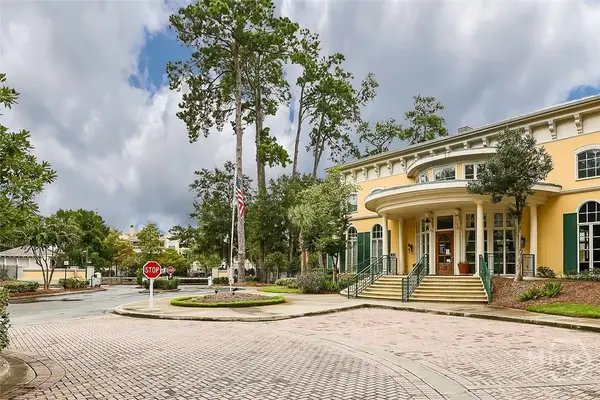 $274,900Active2 beds 2 baths1,116 sq. ft.
$274,900Active2 beds 2 baths1,116 sq. ft.2424 Whitemarsh Way #2424, Savannah, GA 31410
MLS# SA349009Listed by: ENGEL & VOLKERS - New
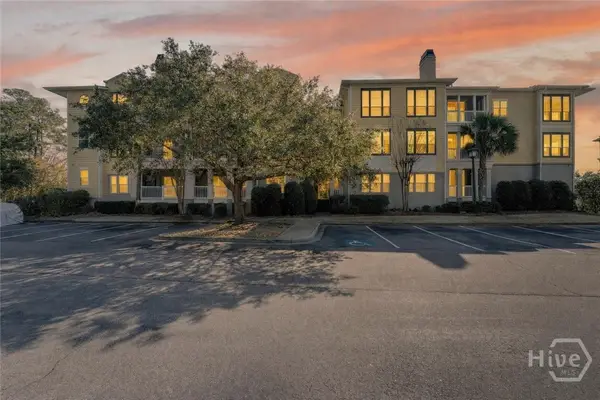 $299,000Active2 beds 2 baths1,098 sq. ft.
$299,000Active2 beds 2 baths1,098 sq. ft.2136 Whitemarsh Way, Savannah, GA 31410
MLS# SA349380Listed by: KELLER WILLIAMS COASTAL AREA P - New
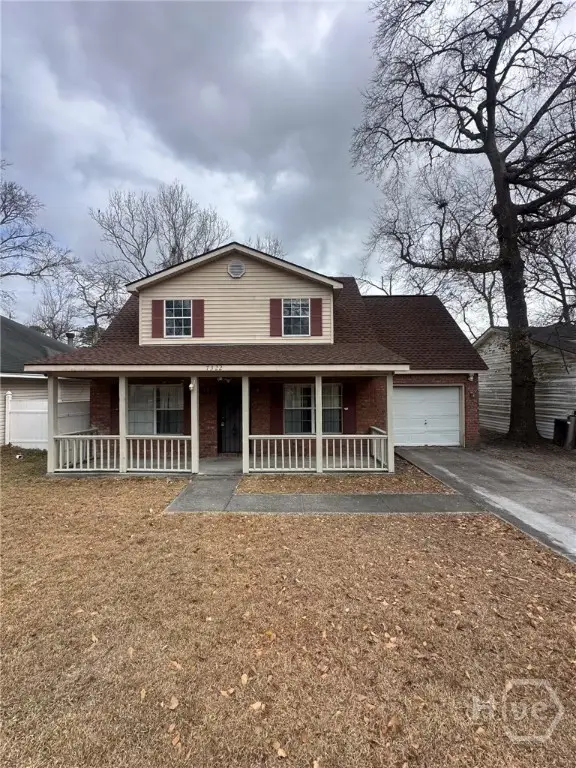 $212,500Active4 beds 2 baths1,295 sq. ft.
$212,500Active4 beds 2 baths1,295 sq. ft.7322 Albert Street, Savannah, GA 31406
MLS# SA349443Listed by: SEAPORT REAL ESTATE GROUP - Open Sat, 1 to 4pm
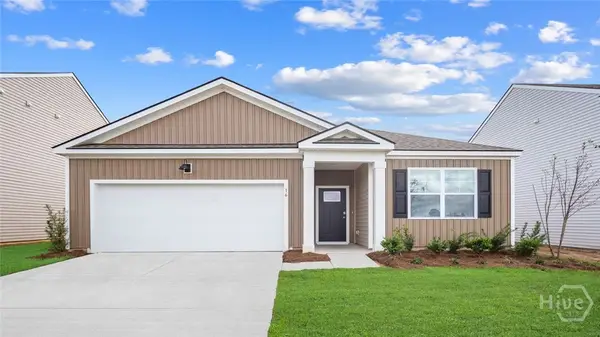 $344,990Pending3 beds 2 baths1,618 sq. ft.
$344,990Pending3 beds 2 baths1,618 sq. ft.16 Gladewater Drive, Savannah, GA 31407
MLS# SA331841Listed by: DR HORTON REALTY OF GEORGIA - Open Sat, 12 to 2pmNew
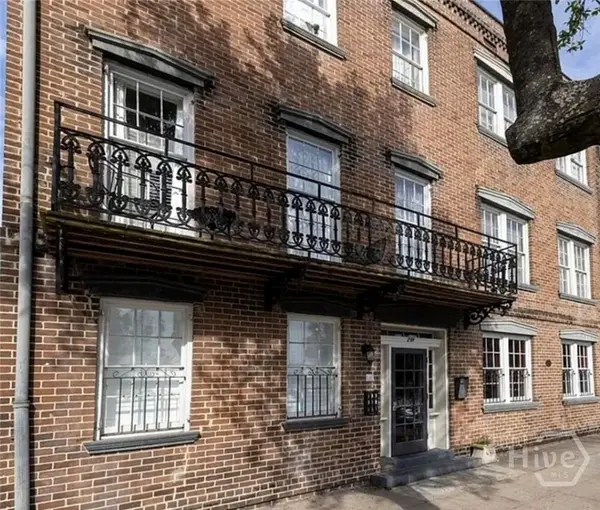 $419,000Active1 beds 1 baths529 sq. ft.
$419,000Active1 beds 1 baths529 sq. ft.219 Abercorn Street #F3, Savannah, GA 31401
MLS# SA349478Listed by: BEYCOME BROKERAGE REALTY LLC - New
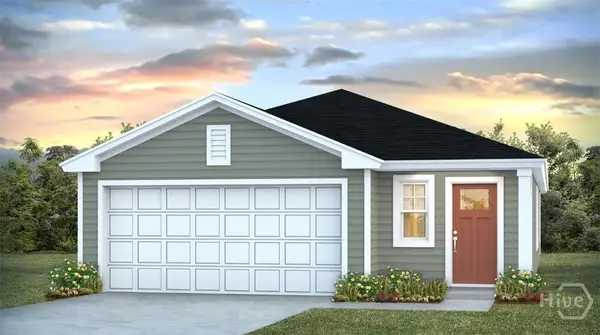 $327,190Active4 beds 2 baths1,509 sq. ft.
$327,190Active4 beds 2 baths1,509 sq. ft.420 Flat Rock Trace, Savannah, GA 31407
MLS# SA349181Listed by: DR HORTON REALTY OF GEORGIA 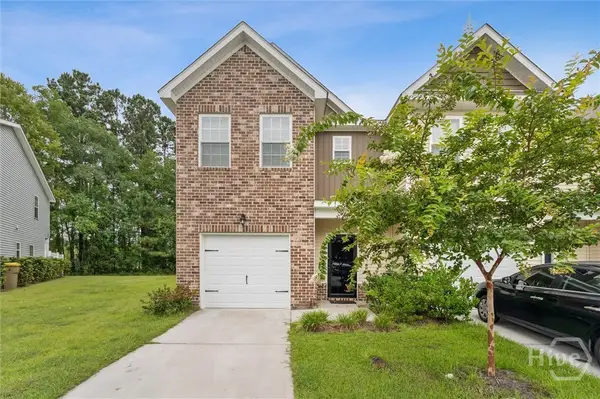 $267,000Active3 beds 3 baths1,723 sq. ft.
$267,000Active3 beds 3 baths1,723 sq. ft.23 Mossy Oak Cove, Savannah, GA 31407
MLS# SA336201Listed by: KELLER WILLIAMS COASTAL AREA P- Open Sat, 10am to 12pmNew
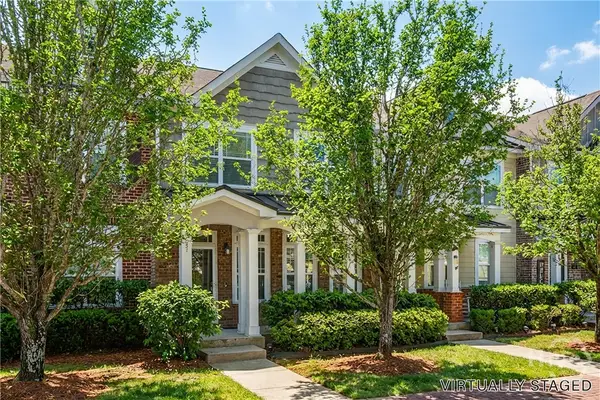 $250,000Active3 beds 3 baths1,337 sq. ft.
$250,000Active3 beds 3 baths1,337 sq. ft.31 Moonlight Trail, Savannah, GA 31407
MLS# SA346217Listed by: REDFIN CORPORATION

