704 E 45th Street, Savannah, GA 31405
Local realty services provided by:Better Homes and Gardens Real Estate Elliott Coastal Living
704 E 45th Street,Savannah, GA 31405
$1,600,000
- 5 Beds
- 6 Baths
- 3,509 sq. ft.
- Single family
- Pending
Listed by:taavo roos
Office:seabolt real estate
MLS#:SA339214
Source:NC_CCAR
Price summary
- Price:$1,600,000
- Price per sq. ft.:$455.97
About this home
Conveniently located in coveted Ardsley Park, this 2023 build offers 5 bedrooms, 5.5 baths, and 3,509 sq ft of modern living. The inviting front porch with gas lantern opens to light-filled interiors with 10’ ceilings, white oak hardwoods, and custom millwork. A chef’s kitchen and prep kitchen with quartz counters, oversized island, and premium appliances connect to open living and dining areas. The main floor includes a private suite, bonus room, and half bath, while upstairs offers 4 spacious bedrooms with ensuite baths plus a serene primary retreat with his and hers closets. Outdoor living features a covered porch, built-in grill, fans, and fenced backyard with raised organic garden beds. Energy-efficient upgrades include Rockwool insulation, dehumidifiers, sealed crawlspace, tankless water heater, irrigation, and CAT 8 wiring. A one-car garage with alley access and walk-up attic storage complete this rare opportunity in one of Savannah’s most desirable neighborhoods.
Contact an agent
Home facts
- Year built:2023
- Listing ID #:SA339214
- Added:16 day(s) ago
- Updated:November 02, 2025 at 07:48 AM
Rooms and interior
- Bedrooms:5
- Total bathrooms:6
- Full bathrooms:5
- Half bathrooms:1
- Living area:3,509 sq. ft.
Heating and cooling
- Cooling:Central Air
- Heating:Electric, Heating
Structure and exterior
- Year built:2023
- Building area:3,509 sq. ft.
- Lot area:0.14 Acres
Finances and disclosures
- Price:$1,600,000
- Price per sq. ft.:$455.97
New listings near 704 E 45th Street
- New
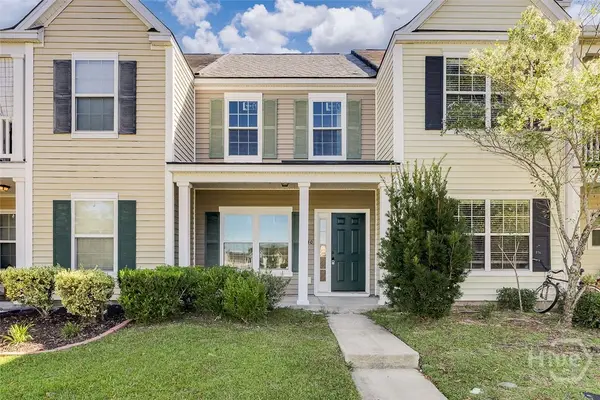 $219,900Active2 beds 3 baths960 sq. ft.
$219,900Active2 beds 3 baths960 sq. ft.30 Ashleigh Lane, Savannah, GA 31407
MLS# SA342840Listed by: NEXT MOVE REAL ESTATE LLC - New
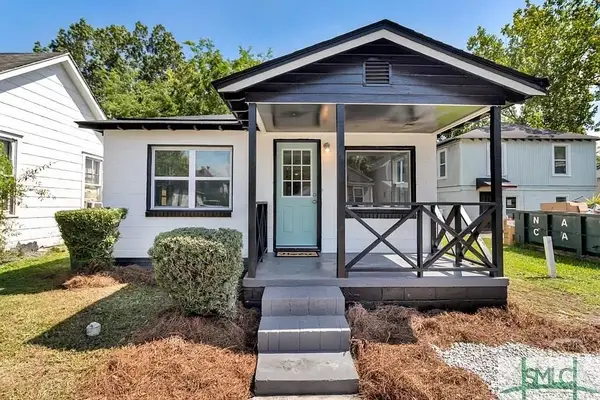 $299,000Active3 beds 1 baths896 sq. ft.
$299,000Active3 beds 1 baths896 sq. ft.730 E 38th Street, Savannah, GA 31401
MLS# SA342900Listed by: PARKER SCOTT PROPERTIES - New
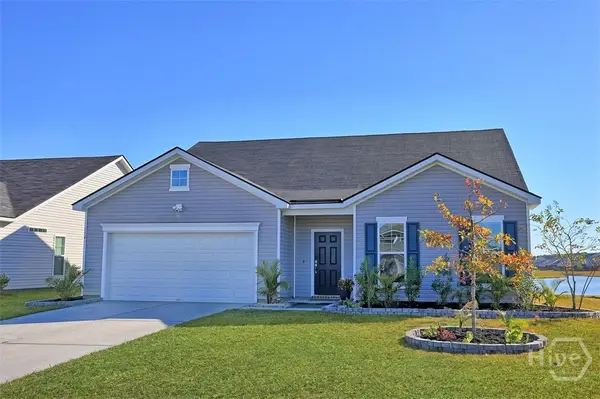 $383,000Active3 beds 2 baths2,053 sq. ft.
$383,000Active3 beds 2 baths2,053 sq. ft.112 Saint Marys Circle, Savannah, GA 31407
MLS# SA342891Listed by: COLDWELL BANKER ACCESS REALTY - New
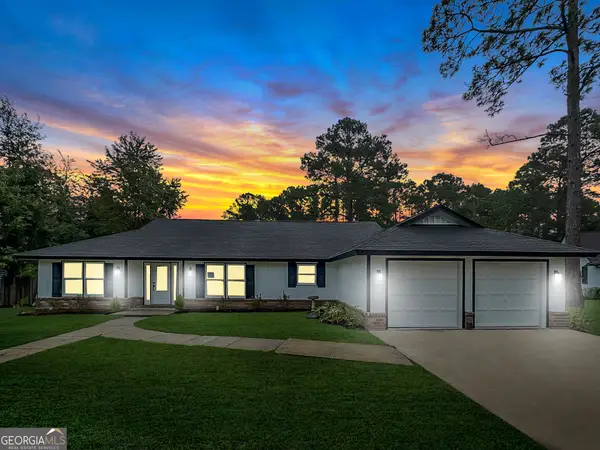 $479,000Active3 beds 3 baths1 sq. ft.
$479,000Active3 beds 3 baths1 sq. ft.212 Springhouse Drive, Savannah, GA 31419
MLS# 10635698Listed by: Scott Realty Professionals LLC - New
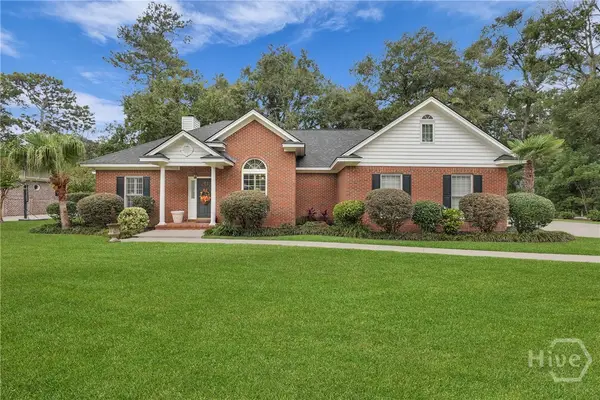 $710,000Active3 beds 3 baths2,153 sq. ft.
$710,000Active3 beds 3 baths2,153 sq. ft.119 Goette Trail, Savannah, GA 31410
MLS# SA342834Listed by: RE/MAX SAVANNAH - New
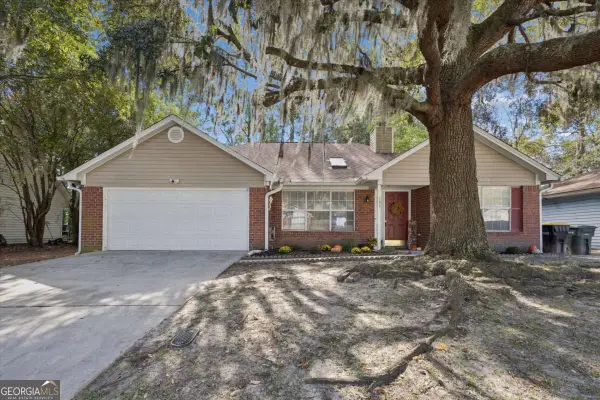 $300,000Active3 beds 2 baths1,454 sq. ft.
$300,000Active3 beds 2 baths1,454 sq. ft.151 Bordeaux Lane, Savannah, GA 31419
MLS# 10635551Listed by: Keller Williams Realty Coastal 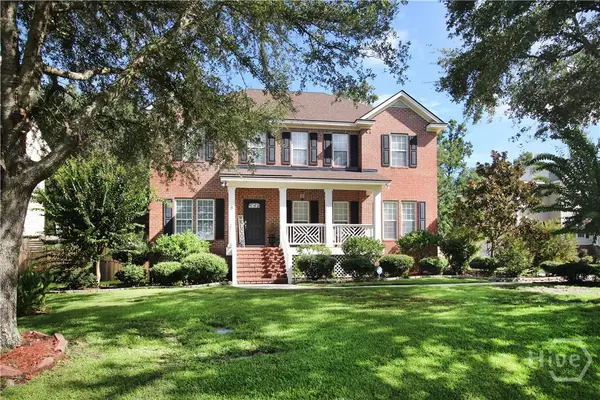 $550,000Active4 beds 4 baths3,368 sq. ft.
$550,000Active4 beds 4 baths3,368 sq. ft.8 Lee Hall Drive, Savannah, GA 31419
MLS# 324455Listed by: KELLER WILLIAMS COASTAL AREA P- New
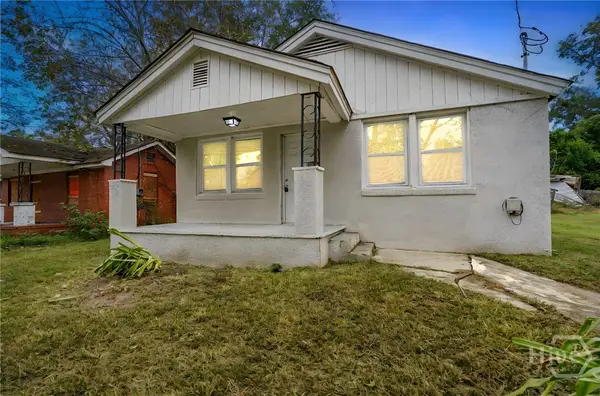 $170,000Active2 beds 1 baths936 sq. ft.
$170,000Active2 beds 1 baths936 sq. ft.109 Kingman Avenue, Savannah, GA 31408
MLS# SA342835Listed by: SOUTHBRIDGE GREATER SAV REALTY - New
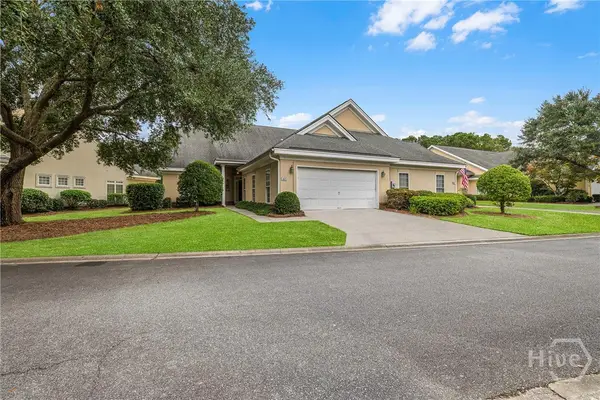 $389,900Active2 beds 2 baths1,703 sq. ft.
$389,900Active2 beds 2 baths1,703 sq. ft.40 Steeple Run Way, Savannah, GA 31405
MLS# SA342031Listed by: COMPASS GEORGIA, LLC - New
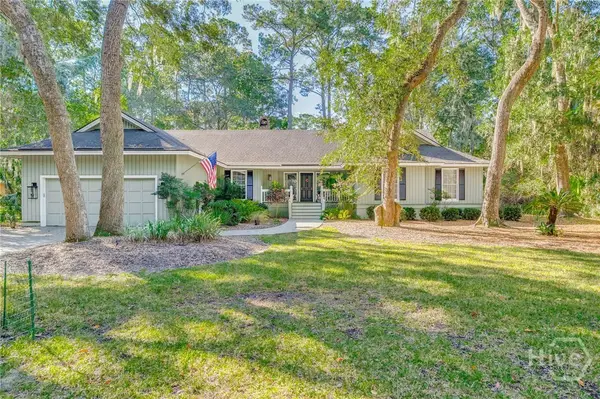 $739,000Active4 beds 3 baths2,693 sq. ft.
$739,000Active4 beds 3 baths2,693 sq. ft.5 Pelham Road, Savannah, GA 31411
MLS# SA342754Listed by: THE LANDINGS COMPANY
