705 W 47th Street, Savannah, GA 31405
Local realty services provided by:Better Homes and Gardens Real Estate Legacy
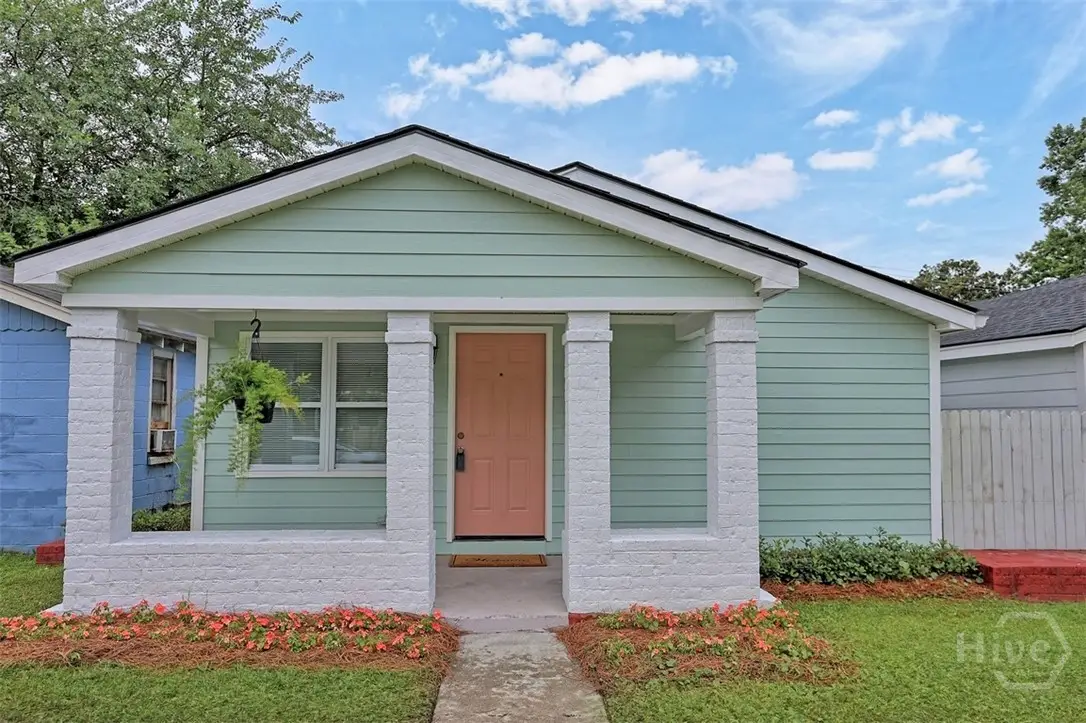

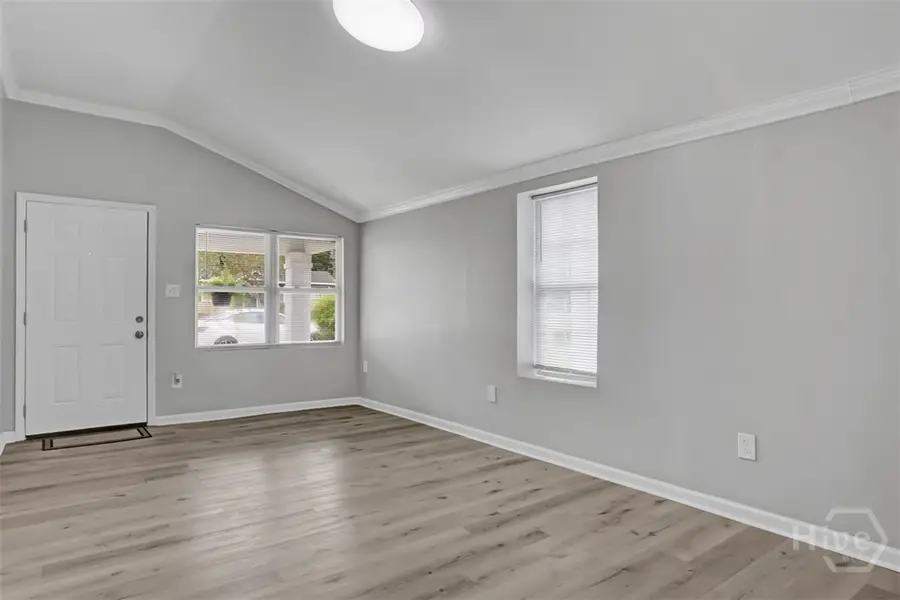
Upcoming open houses
- Sat, Aug 1601:00 pm - 03:00 pm
Listed by:carol scott
Office:keller williams coastal area p
MLS#:322029
Source:GA_SABOR
Price summary
- Price:$239,975
- Price per sq. ft.:$194.94
About this home
BACK ON THE MARKET IN DUE DILIGENCE DUE TO NO FAULT OF THE SELLER! Midtown. First time home buyers & investors! Motivated seller. Recent appraisal valued property at $252k. Completely renovated cottage-style house offering 3 bedrooms, 2 full baths, hardy-board siding, vaulted ceilings in the living room and primary bedroom, open floor plan with new vinyl floors consistent throughout, brand new (2024) roof, "newer" (2023) HVAC compressor, brand new (2024) stainless kitchen appliances, brand new (2025) hot water heater, renovated baths, & vinyl windows throughout. Lots of natural light! Two parking spaces in the rear off the lane for owners. Centrally located just south of Victory Drive, walking distance to SCAD's "The Shed" & The Gulfstream Center for Design, on SCAD bus route. Ready to move in. Some photos illustrate staging ideas. With all of these new updates and outstanding property disclosures, this house offers a maintenance-free lifestyle to the new owner! See disclosures for appraisal. Available upon request.
Contact an agent
Home facts
- Year built:1954
- Listing Id #:322029
- Added:276 day(s) ago
- Updated:August 14, 2025 at 02:20 PM
Rooms and interior
- Bedrooms:3
- Total bathrooms:2
- Full bathrooms:2
- Living area:1,231 sq. ft.
Heating and cooling
- Cooling:Central Air, Electric
- Heating:Central, Electric
Structure and exterior
- Roof:Asphalt
- Year built:1954
- Building area:1,231 sq. ft.
- Lot area:0.06 Acres
Schools
- High school:Jenkins High
- Middle school:STEM Academy
- Elementary school:West Chatham
Utilities
- Water:Public
- Sewer:Public Sewer
Finances and disclosures
- Price:$239,975
- Price per sq. ft.:$194.94
- Tax amount:$1,276 (2023)
New listings near 705 W 47th Street
- New
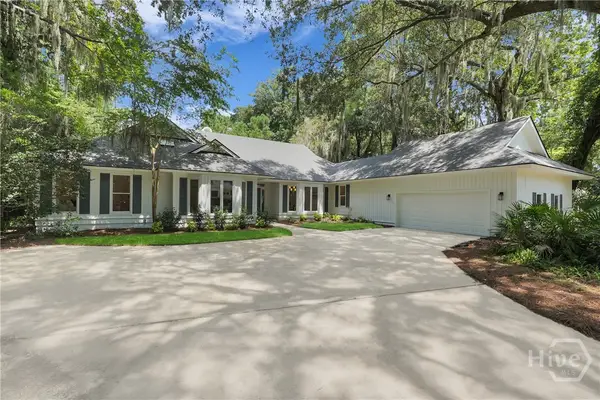 $1,075,000Active4 beds 3 baths2,899 sq. ft.
$1,075,000Active4 beds 3 baths2,899 sq. ft.6 Sleepy Terrapin Lane, Savannah, GA 31411
MLS# SA335964Listed by: BHHS BAY STREET REALTY GROUP - Open Sat, 12 to 2pmNew
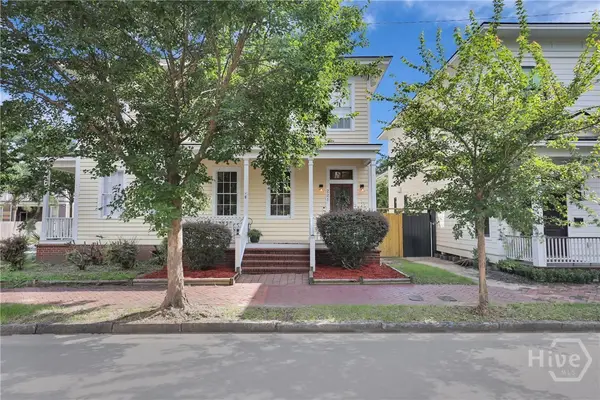 $670,000Active2 beds 3 baths1,656 sq. ft.
$670,000Active2 beds 3 baths1,656 sq. ft.221 E 32nd Street, Savannah, GA 31401
MLS# SA336568Listed by: KELLER WILLIAMS COASTAL AREA P - New
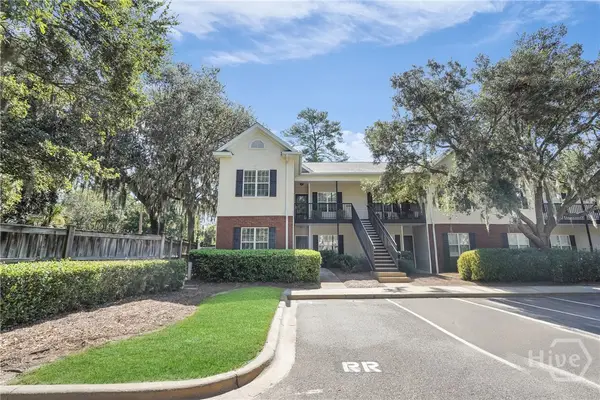 $300,000Active3 beds 2 baths1,346 sq. ft.
$300,000Active3 beds 2 baths1,346 sq. ft.32 River Trace Court #32, Savannah, GA 31410
MLS# SA336659Listed by: JOHN WYLLY REAL ESTATE CO - New
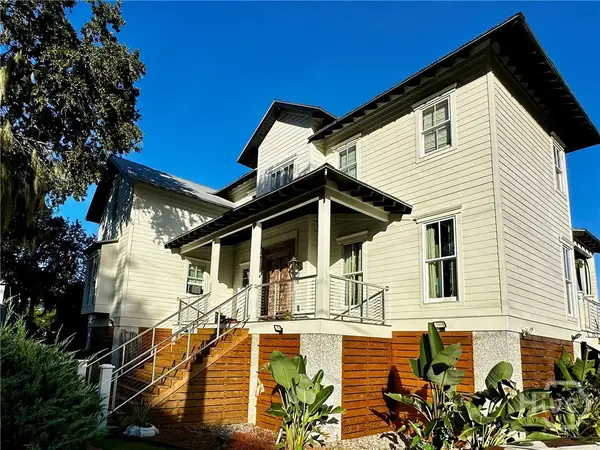 $1,199,000Active3 beds 3 baths2,454 sq. ft.
$1,199,000Active3 beds 3 baths2,454 sq. ft.207 Barley Road, Savannah, GA 31410
MLS# SA336475Listed by: CENTURY 21 SOLOMON PROPERTIES - New
 $170,000Active2 beds 1 baths976 sq. ft.
$170,000Active2 beds 1 baths976 sq. ft.616 E 33rd Street, Savannah, GA 31401
MLS# SA336452Listed by: KELLER WILLIAMS COASTAL AREA P - Open Sun, 3 to 5pmNew
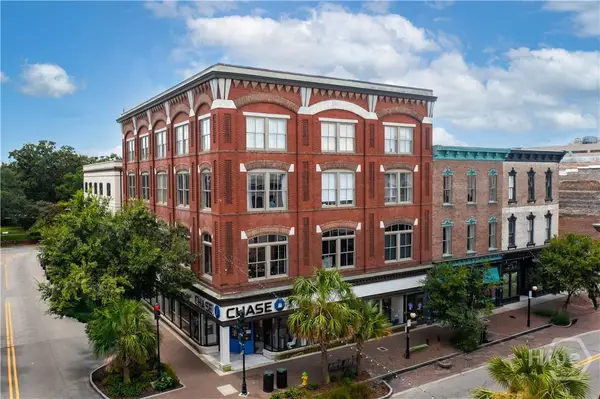 $750,000Active2 beds 2 baths1,424 sq. ft.
$750,000Active2 beds 2 baths1,424 sq. ft.101 Barnard Street #203, Savannah, GA 31401
MLS# SA336366Listed by: KELLER WILLIAMS COASTAL AREA P - New
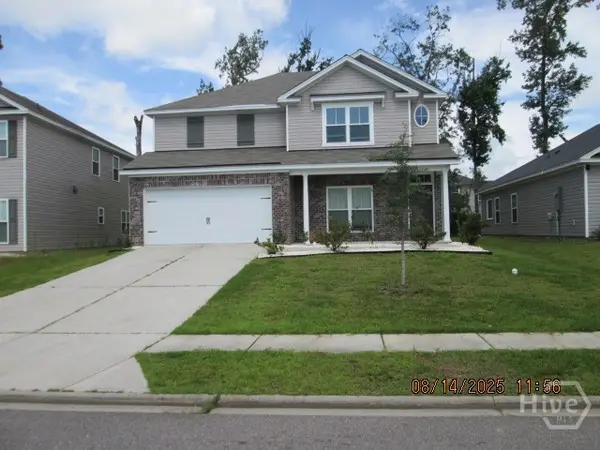 $387,500Active4 beds 3 baths2,240 sq. ft.
$387,500Active4 beds 3 baths2,240 sq. ft.24 Swallow Tail Circle, Savannah, GA 31405
MLS# SA336540Listed by: COLDWELL BANKER ACCESS REALTY 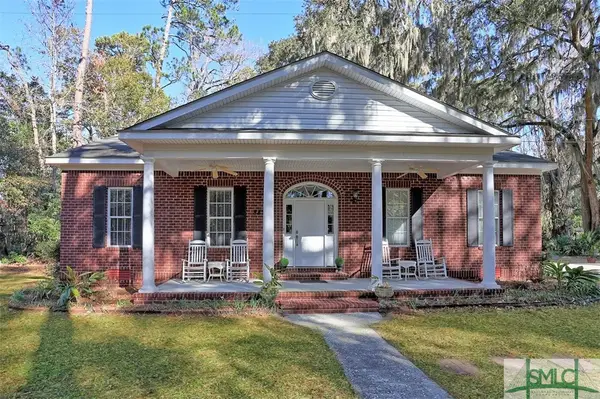 $999,950Active3 beds 2 baths1,928 sq. ft.
$999,950Active3 beds 2 baths1,928 sq. ft.8834 Ferguson Avenue, Savannah, GA 31406
MLS# 324159Listed by: KELLER WILLIAMS COASTAL AREA P- New
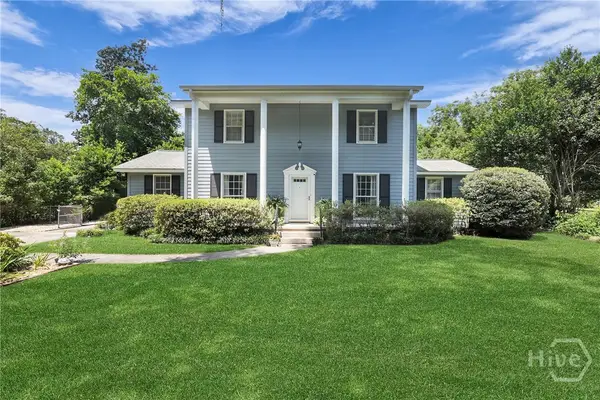 $524,500Active4 beds 4 baths2,246 sq. ft.
$524,500Active4 beds 4 baths2,246 sq. ft.508 Rivers End Drive, Savannah, GA 31406
MLS# SA336483Listed by: RAWLS REALTY - New
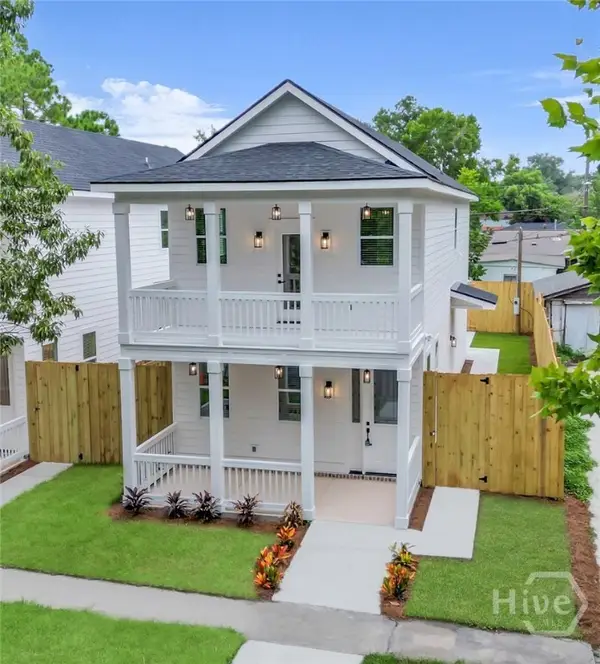 $579,900Active4 beds 4 baths1,760 sq. ft.
$579,900Active4 beds 4 baths1,760 sq. ft.904 E 33rd Street, Savannah, GA 31401
MLS# SA336601Listed by: REALTY ONE GROUP INCLUSION
