709 Beauregard Street, Savannah, GA 31405
Local realty services provided by:Better Homes and Gardens Real Estate Elliott Coastal Living
709 Beauregard Street,Savannah, GA 31405
$525,000
- 4 Beds
- 3 Baths
- 2,032 sq. ft.
- Single family
- Pending
Listed by: sara l. dipalermo
Office: re/max accent
MLS#:SA338835
Source:NC_CCAR
Price summary
- Price:$525,000
- Price per sq. ft.:$258.37
About this home
Welcome home to 709 Beauregard! This 2021 custom-built ranch style home is the one you've been waiting for! With a hardy board exterior, spray foam insulation throughout, over 2,000 square feet, and open floor plan with 9 foot ceilings, you will love the quality and comfort this home affords. Walking into the home you will find there is NO CARPET and a large living room, dining room and kitchen. The kitchen is a true showstopper with a large island with a seated bar, built-in appliances, quartz backsplash and counters, and extra cabinet space with floor to ceiling storage. The master suite is tucked away from the other three bedrooms and has double vanities, toilet room, large walk-in closet and an AMAZING oversized walk-in tiled shower with dual shower heads. The other three bedrooms are customized in their own unique ways with one room even made to be an office/guest room with a built-in murphy bed. The front and backyard are both fenced and are equipped with beautiful trees and flowers. Convenient midtown Savannah location close to dining, shopping, hospitals, and more. No HOA!
Contact an agent
Home facts
- Year built:2021
- Listing ID #:SA338835
- Added:118 day(s) ago
- Updated:February 10, 2026 at 08:53 AM
Rooms and interior
- Bedrooms:4
- Total bathrooms:3
- Full bathrooms:2
- Half bathrooms:1
- Living area:2,032 sq. ft.
Heating and cooling
- Cooling:Central Air, Heat Pump
- Heating:Electric, Heat Pump, Heating
Structure and exterior
- Year built:2021
- Building area:2,032 sq. ft.
- Lot area:0.24 Acres
Schools
- High school:Jenkins
- Middle school:Myers
- Elementary school:Heard
Finances and disclosures
- Price:$525,000
- Price per sq. ft.:$258.37
New listings near 709 Beauregard Street
- Open Sun, 2 to 4pmNew
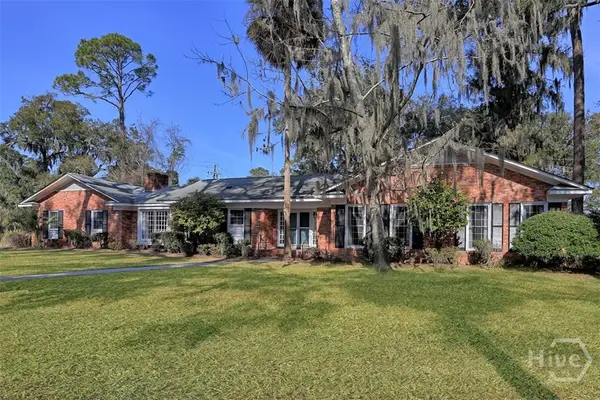 $598,000Active3 beds 3 baths2,314 sq. ft.
$598,000Active3 beds 3 baths2,314 sq. ft.102 Winchester Drive, Savannah, GA 31410
MLS# SA348187Listed by: KELLER WILLIAMS COASTAL AREA P - New
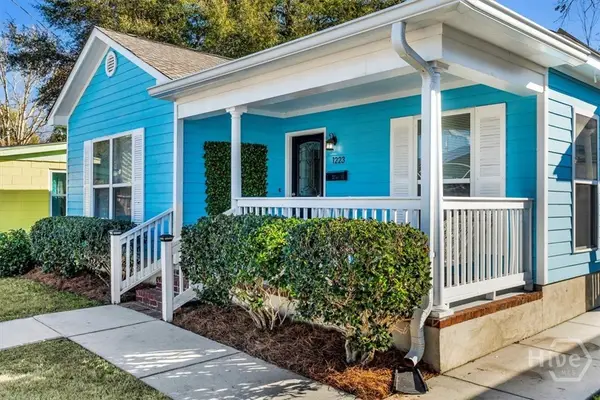 $350,000Active3 beds 2 baths1,100 sq. ft.
$350,000Active3 beds 2 baths1,100 sq. ft.1223 E Waldburg Street, Savannah, GA 31404
MLS# SA348780Listed by: CORCORAN AUSTIN HILL REALTY - New
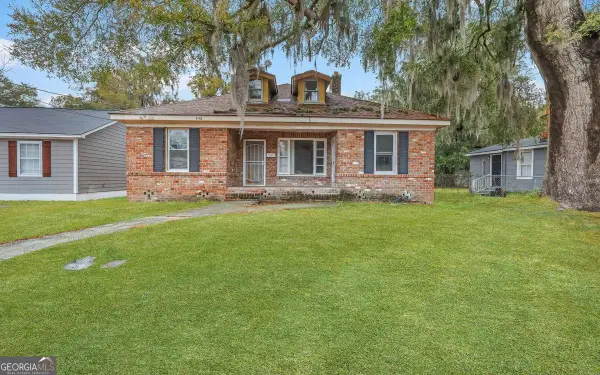 $220,000Active-- beds -- baths
$220,000Active-- beds -- baths2118 E Gwinnett Street, Savannah, GA 31404
MLS# 10689484Listed by: Keller Williams Realty Coastal - New
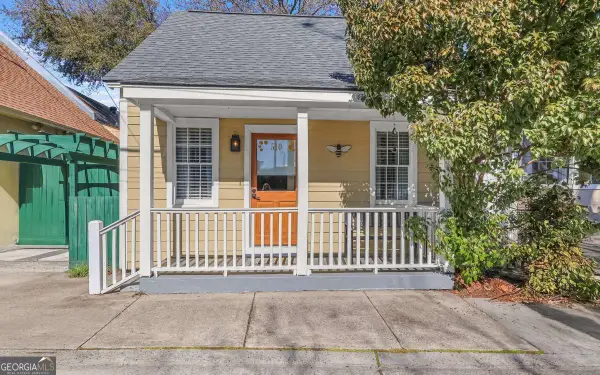 $389,900Active-- beds -- baths
$389,900Active-- beds -- baths510 Nicoll Street, Savannah, GA 31401
MLS# 10689542Listed by: Keller Williams Realty Coastal - New
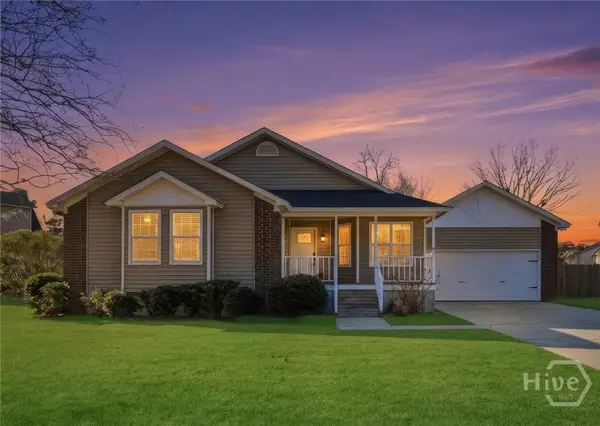 $300,000Active3 beds 2 baths1,344 sq. ft.
$300,000Active3 beds 2 baths1,344 sq. ft.141 Cambridge Drive, Savannah, GA 31419
MLS# SA346720Listed by: KELLER WILLIAMS COASTAL AREA P - New
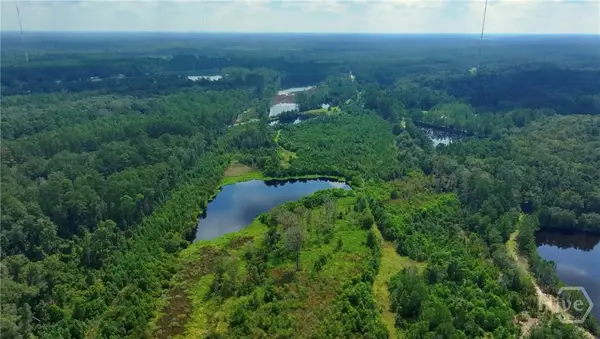 $1,500,000Active62.37 Acres
$1,500,000Active62.37 Acres0 Fort Argyle Road, Savannah, GA 31419
MLS# SA348154Listed by: REALTY ONE GROUP INCLUSION - New
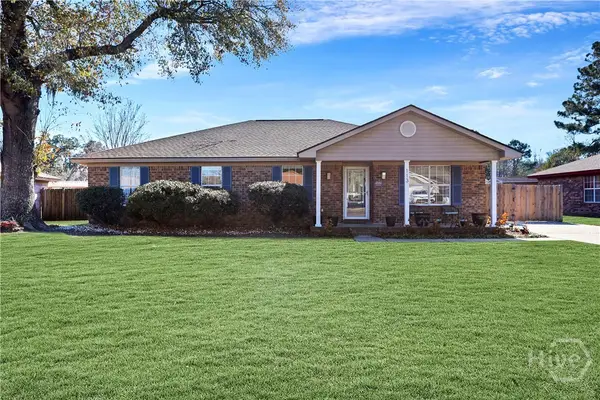 $389,000Active4 beds 2 baths1,906 sq. ft.
$389,000Active4 beds 2 baths1,906 sq. ft.113 Sandlewood Drive, Savannah, GA 31405
MLS# SA348613Listed by: REALTY ONE GROUP INCLUSION - New
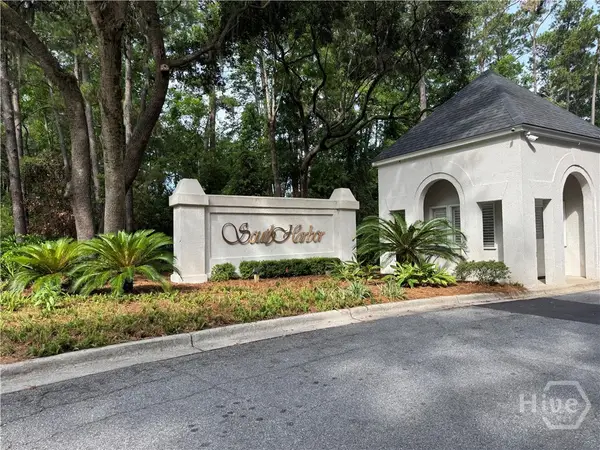 $499,000Active0.53 Acres
$499,000Active0.53 Acres104 Cactus Point Drive, Savannah, GA 31411
MLS# SA348828Listed by: BHHS BAY STREET REALTY GROUP - New
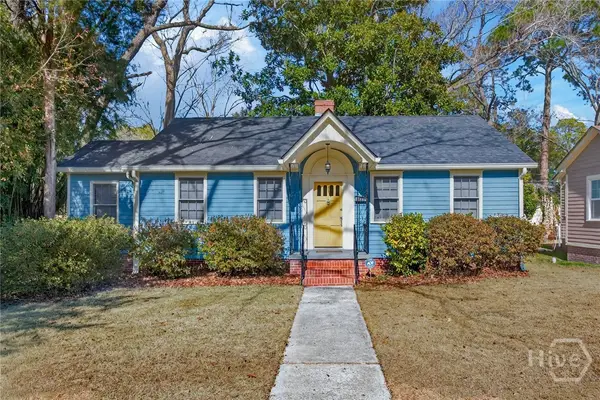 $290,000Active3 beds 1 baths1,074 sq. ft.
$290,000Active3 beds 1 baths1,074 sq. ft.1330 E 54th Street, Savannah, GA 31404
MLS# SA348630Listed by: REALTY ONE GROUP INCLUSION - New
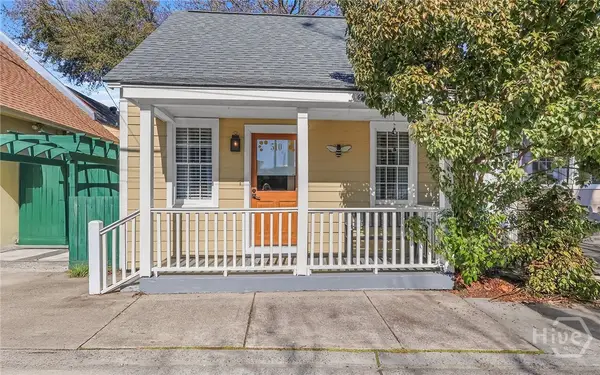 $389,900Active2 beds 1 baths600 sq. ft.
$389,900Active2 beds 1 baths600 sq. ft.510 Nicoll Street, Savannah, GA 31401
MLS# SA348877Listed by: KELLER WILLIAMS COASTAL AREA P

