710 Bradley Point Road, Savannah, GA 31410
Local realty services provided by:Better Homes and Gardens Real Estate Legacy
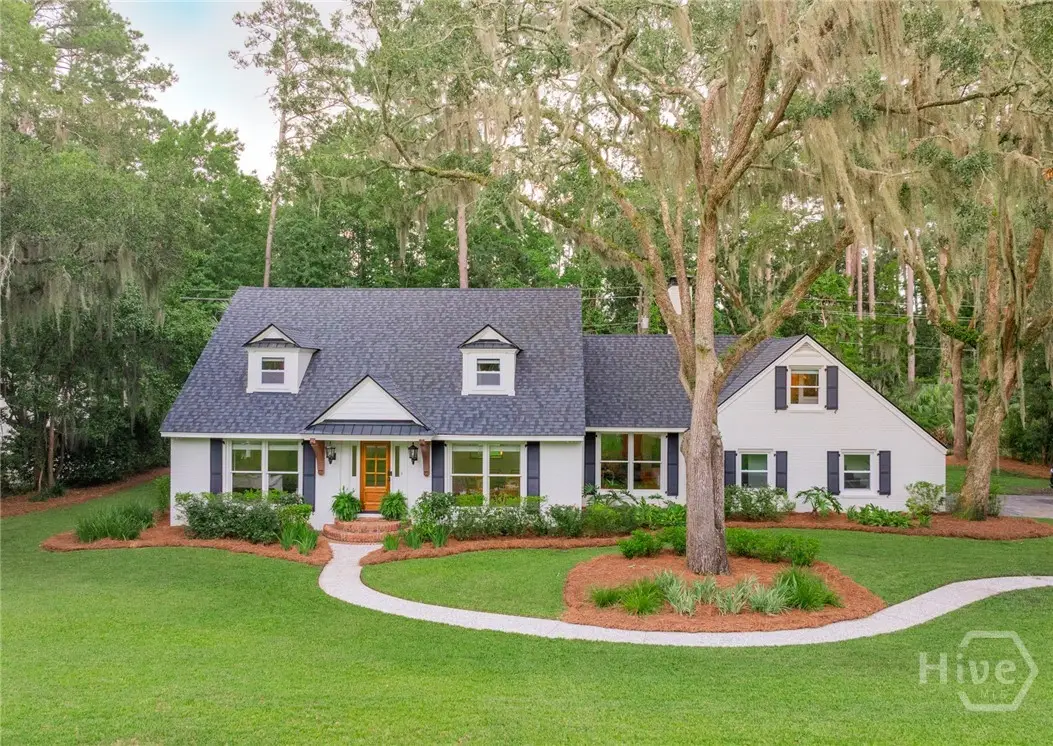
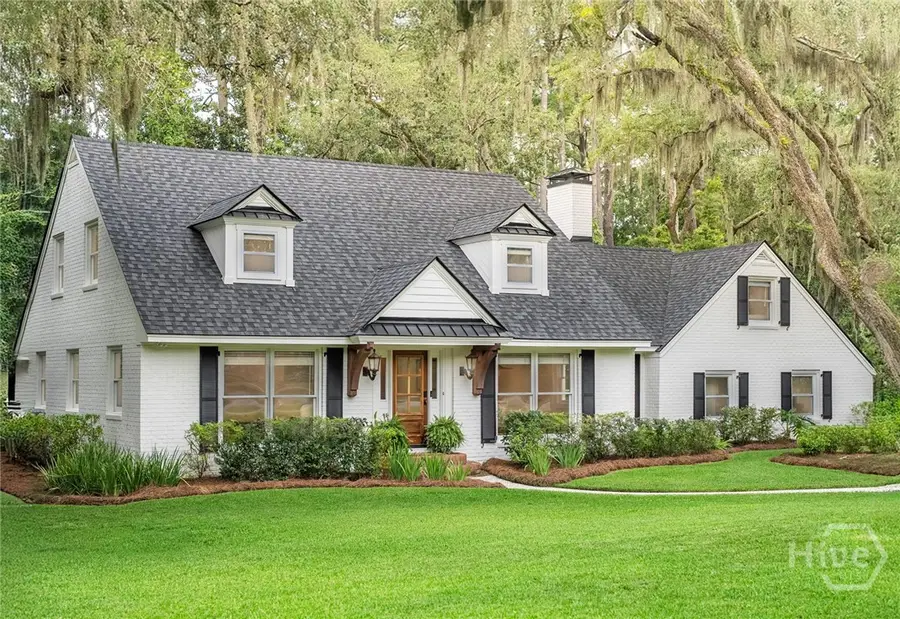
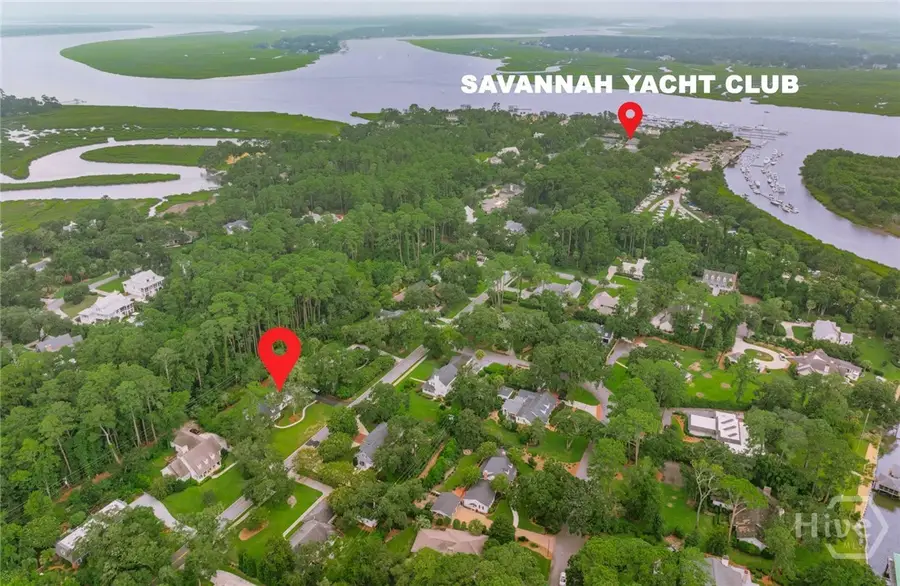
Listed by:james f. walsh
Office:engel & volkers
MLS#:SA336588
Source:GA_SABOR
Price summary
- Price:$1,100,000
- Price per sq. ft.:$379.57
About this home
Rare opportunity in Yacht Club Estates. Fully renovated, brick home with timeless finishes, just steps from the Savannah Yacht Club. Gas lanterns frame the entry, setting the stage for a bright, airy interior with heart-pine hardwood floors throughout. The gourmet kitchen features quartzite countertops, a striking 10-foot island, built-in Viking appliances—including a 6-burner range and 42" fridge/freezer—a wet bar with wine chiller, and an adjacent formal dining room. A gas fireplace anchors the spacious living room, opening to a screened, covered porch and a professionally landscaped yard designed for year-round entertaining. The main-level primary suite offers a private retreat with a beautifully updated bath. Upstairs, find four bedrooms and three bathrooms, including a versatile bonus/flex room with secondary stair access to the two-car garage. All bathrooms are newly appointed with quartzite vanities and marble or tiled showers. Members enjoy immediate access to Savannah Yacht Club amenities—deepwater marina and dock, pool, tennis, dining, and sweeping Wilmington River views.
Contact an agent
Home facts
- Year built:1967
- Listing Id #:SA336588
- Added:1 day(s) ago
- Updated:August 15, 2025 at 10:41 PM
Rooms and interior
- Bedrooms:5
- Total bathrooms:5
- Full bathrooms:4
- Half bathrooms:1
- Living area:2,898 sq. ft.
Heating and cooling
- Cooling:Central Air, Electric
- Heating:Central, Electric
Structure and exterior
- Year built:1967
- Building area:2,898 sq. ft.
- Lot area:0.5 Acres
Utilities
- Water:Public
- Sewer:Septic Tank
Finances and disclosures
- Price:$1,100,000
- Price per sq. ft.:$379.57
- Tax amount:$14,178
New listings near 710 Bradley Point Road
- New
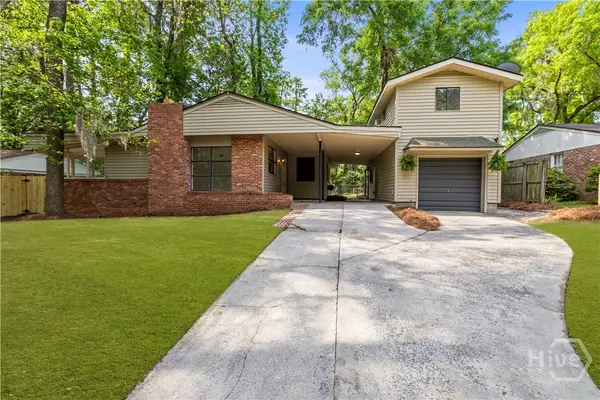 $367,900Active4 beds 3 baths1,752 sq. ft.
$367,900Active4 beds 3 baths1,752 sq. ft.1317 Halcyon Drive, Savannah, GA 31406
MLS# SA336762Listed by: EXP REALTY LLC - New
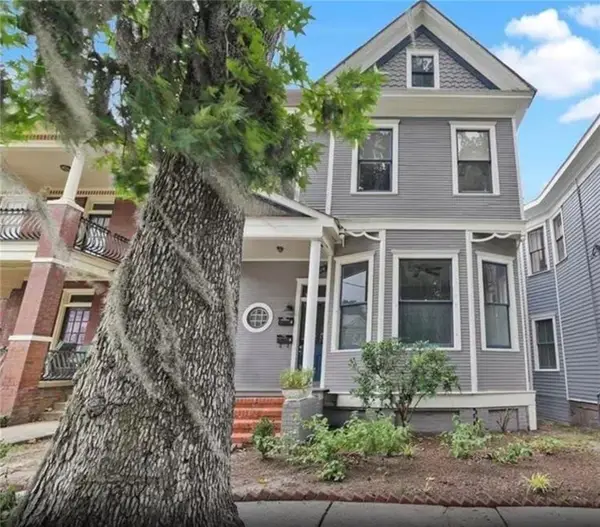 $700,000Active5 beds 2 baths2,232 sq. ft.
$700,000Active5 beds 2 baths2,232 sq. ft.2114 Lincoln Street, Savannah, GA 31401
MLS# 7633576Listed by: KELLER WILLIAMS REALTY CITYSIDE - New
 $199,900Active1 beds 1 baths750 sq. ft.
$199,900Active1 beds 1 baths750 sq. ft.12300 Apache Avenue, Savannah, GA 31419
MLS# SA332801Listed by: RE/MAX SAVANNAH - New
 $879,500Active3 beds 4 baths2,451 sq. ft.
$879,500Active3 beds 4 baths2,451 sq. ft.5 Harbor View Court, Savannah, GA 31411
MLS# SA336645Listed by: BHHS BAY STREET REALTY GROUP - Open Sat, 2:30 to 5:30pmNew
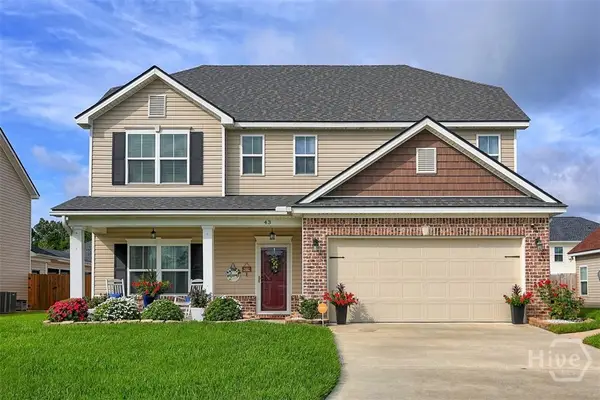 $400,000Active4 beds 4 baths2,793 sq. ft.
$400,000Active4 beds 4 baths2,793 sq. ft.43 Teal Lake Drive, Savannah, GA 31419
MLS# SA336722Listed by: KELLER WILLIAMS COASTAL AREA P - New
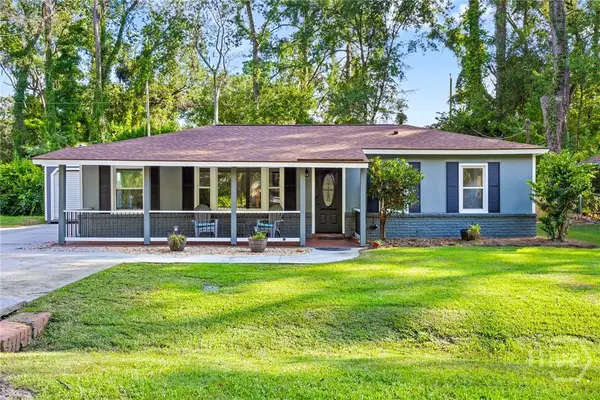 $359,900Active3 beds 1 baths1,440 sq. ft.
$359,900Active3 beds 1 baths1,440 sq. ft.9 Gerald Drive, Savannah, GA 31406
MLS# SA336753Listed by: BRAND NAME REAL ESTATE, INC - New
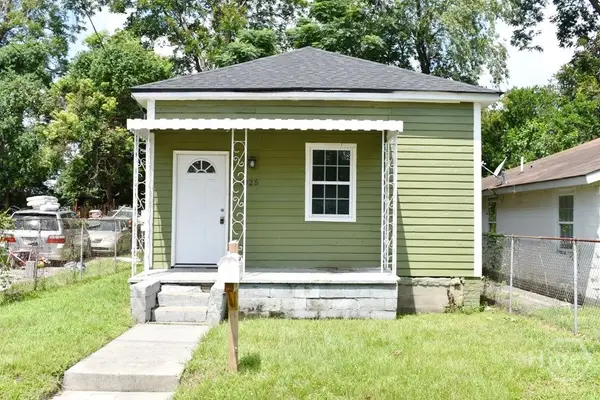 Listed by BHGRE$135,900Active2 beds 2 baths900 sq. ft.
Listed by BHGRE$135,900Active2 beds 2 baths900 sq. ft.1025 Elliott Avenue, Savannah, GA 31415
MLS# SA336599Listed by: ERA SOUTHEAST COASTAL - New
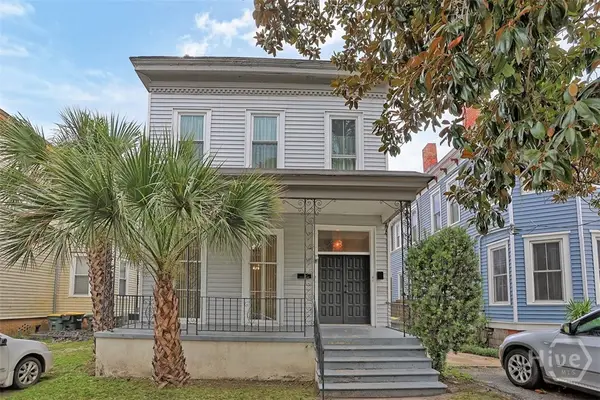 $589,000Active3 beds 2 baths1,980 sq. ft.
$589,000Active3 beds 2 baths1,980 sq. ft.111 E 39th Street, Savannah, GA 31401
MLS# SA336696Listed by: KELLER WILLIAMS COASTAL AREA P - New
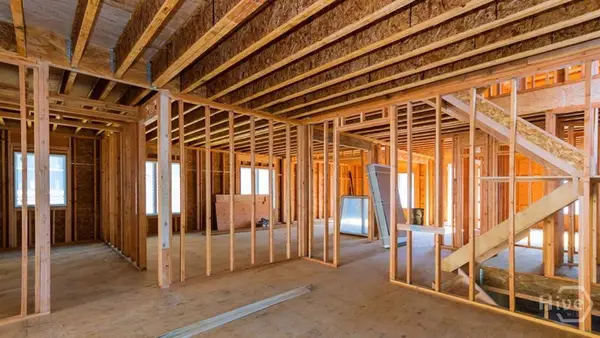 $255,000Active3 beds 2 baths1,180 sq. ft.
$255,000Active3 beds 2 baths1,180 sq. ft.1725 Dunn Street, Savannah, GA 31415
MLS# SA336736Listed by: FATHOM REALTY GEORGIA - New
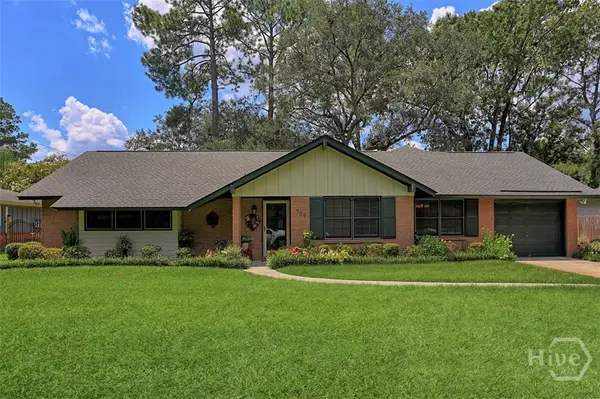 $355,000Active3 beds 2 baths1,592 sq. ft.
$355,000Active3 beds 2 baths1,592 sq. ft.709 Beechwood Drive, Savannah, GA 31419
MLS# SA334661Listed by: REALTY SOUTH

